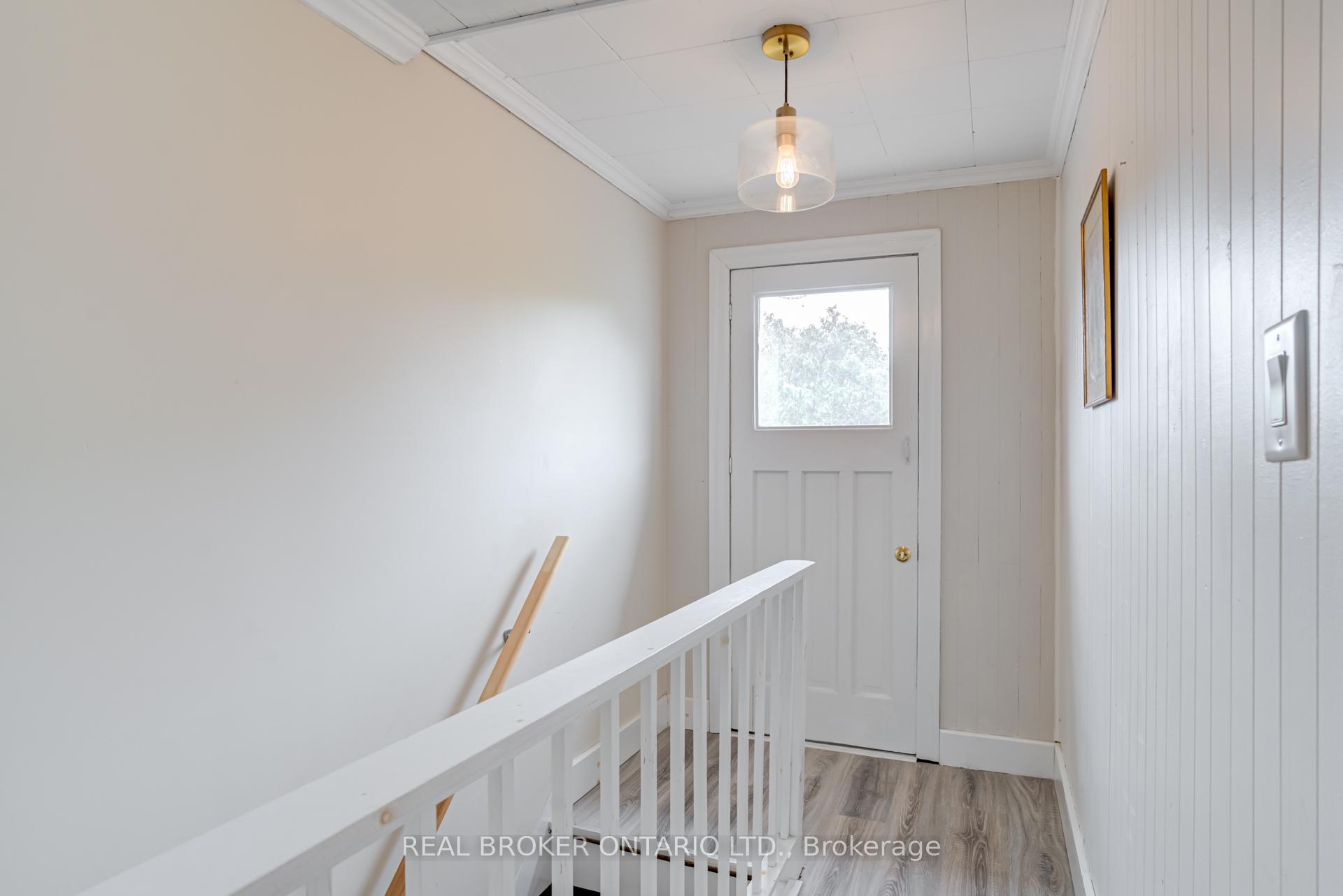$639,900
Available - For Sale
Listing ID: X12220533
39 East Bend Aven South , Hamilton, L8M 3E4, Hamilton
| A Century Home with Soul. Nestled on a tree-lined street just two minutes from Gage Park, this brick beauty has been tastefullymodernized while preserving the charm that makes homes like this so rare and so special. Inside, you'll find three spacious bedrooms, 2bathrooms, and thoughtful updates throughout, including heated floors in the ensuite and a stunning dining room accent wall that addsjust the right amount of character. There's also potential to build a fourth bedroom above the kitchen, giving you room to grow orcustomize the space to your lifestyle. Mornings start with sunlight in the backyard perfect for coffee on the deck while birds provide thesoundtrack. Evenings invite you to the front porch, bathed in golden light and ideal for winding down with a good drink or a greatconversation. Step outside and you're right around the corner from local gem Gage Park Diner and all the community events that bringthe neighbourhood to life from concerts to festivals to quiet Sunday strolls among the gardens. With friendly neighbours, a strong senseof community, and a detached laneway-access garage, this home offers not just a place to live but a lifestyle thats hard to replicate.Come for the charm. Stay for the feeling. |
| Price | $639,900 |
| Taxes: | $3300.00 |
| Occupancy: | Owner |
| Address: | 39 East Bend Aven South , Hamilton, L8M 3E4, Hamilton |
| Directions/Cross Streets: | Main St. E & Gage Ave S. |
| Rooms: | 6 |
| Bedrooms: | 3 |
| Bedrooms +: | 0 |
| Family Room: | F |
| Basement: | Full |
| Level/Floor | Room | Length(ft) | Width(ft) | Descriptions | |
| Room 1 | Main | Living Ro | 15.25 | 11.74 | |
| Room 2 | Main | Dining Ro | 12.07 | 13.68 | |
| Room 3 | Main | Kitchen | 10.23 | 11.58 | |
| Room 4 | Second | Bedroom 2 | 9.15 | 11.09 | |
| Room 5 | Second | Bedroom 3 | 9.15 | 13.19 | |
| Room 6 | Third | Primary B | 12.63 | 15.68 | Walk-In Closet(s) |
| Room 7 | Basement | Laundry | 10.23 | 11.58 |
| Washroom Type | No. of Pieces | Level |
| Washroom Type 1 | 2 | Basement |
| Washroom Type 2 | 3 | Second |
| Washroom Type 3 | 3 | Third |
| Washroom Type 4 | 0 | |
| Washroom Type 5 | 0 | |
| Washroom Type 6 | 2 | Basement |
| Washroom Type 7 | 3 | Second |
| Washroom Type 8 | 3 | Third |
| Washroom Type 9 | 0 | |
| Washroom Type 10 | 0 |
| Total Area: | 0.00 |
| Property Type: | Detached |
| Style: | 2 1/2 Storey |
| Exterior: | Brick |
| Garage Type: | Detached |
| Drive Parking Spaces: | 0 |
| Pool: | None |
| Approximatly Square Footage: | 1100-1500 |
| CAC Included: | N |
| Water Included: | N |
| Cabel TV Included: | N |
| Common Elements Included: | N |
| Heat Included: | N |
| Parking Included: | N |
| Condo Tax Included: | N |
| Building Insurance Included: | N |
| Fireplace/Stove: | N |
| Heat Type: | Forced Air |
| Central Air Conditioning: | Central Air |
| Central Vac: | N |
| Laundry Level: | Syste |
| Ensuite Laundry: | F |
| Sewers: | Sewer |
$
%
Years
This calculator is for demonstration purposes only. Always consult a professional
financial advisor before making personal financial decisions.
| Although the information displayed is believed to be accurate, no warranties or representations are made of any kind. |
| REAL BROKER ONTARIO LTD. |
|
|

Sumit Chopra
Broker
Dir:
647-964-2184
Bus:
905-230-3100
Fax:
905-230-8577
| Virtual Tour | Book Showing | Email a Friend |
Jump To:
At a Glance:
| Type: | Freehold - Detached |
| Area: | Hamilton |
| Municipality: | Hamilton |
| Neighbourhood: | Crown Point |
| Style: | 2 1/2 Storey |
| Tax: | $3,300 |
| Beds: | 3 |
| Baths: | 3 |
| Fireplace: | N |
| Pool: | None |
Locatin Map:
Payment Calculator:





















































