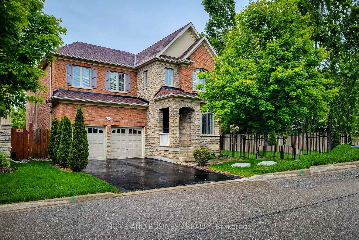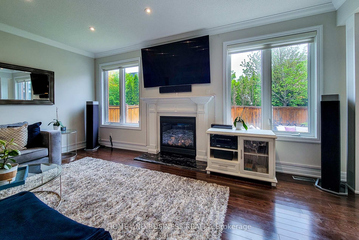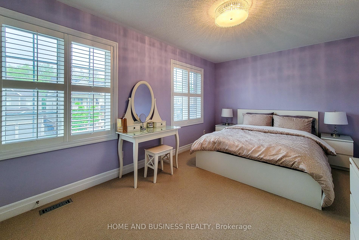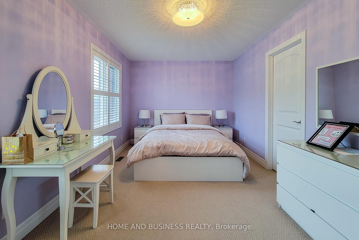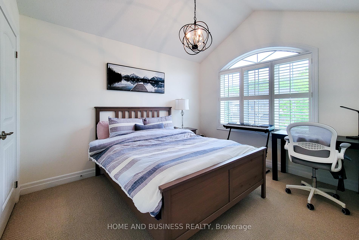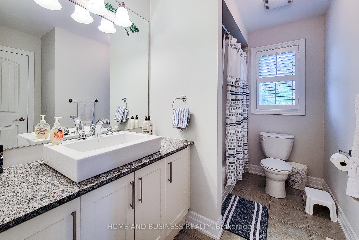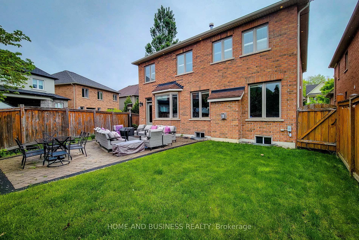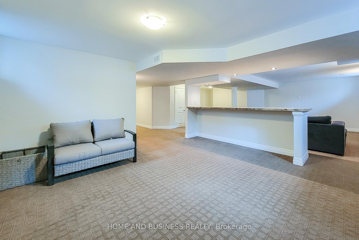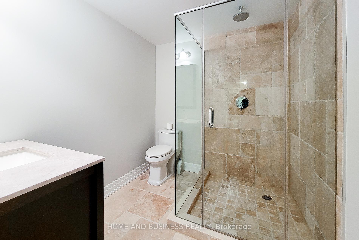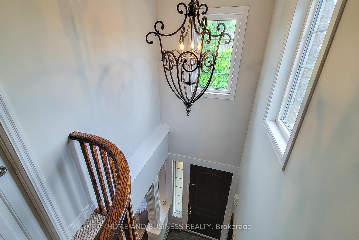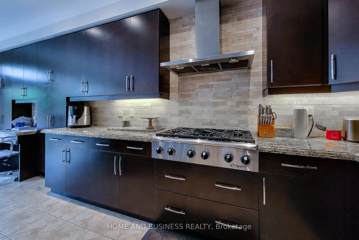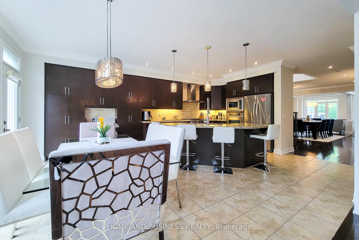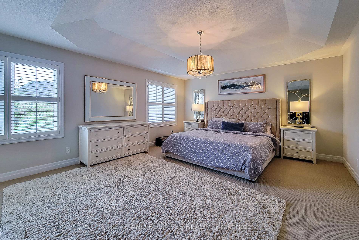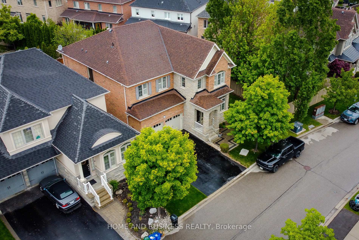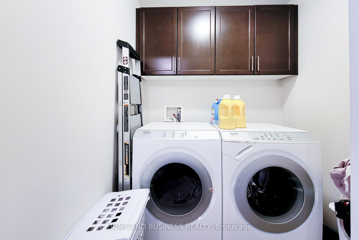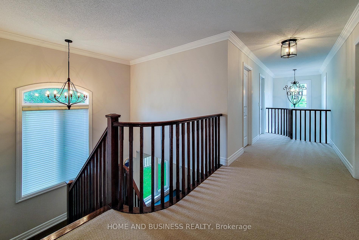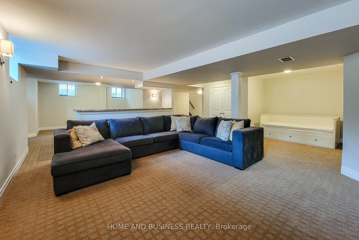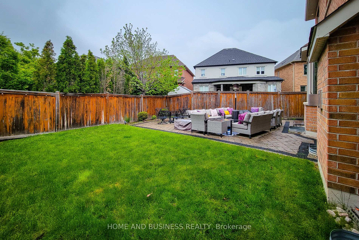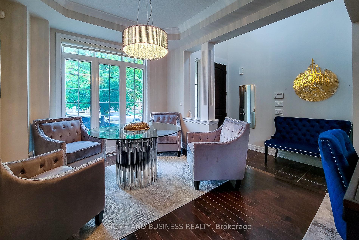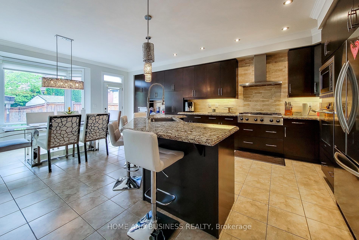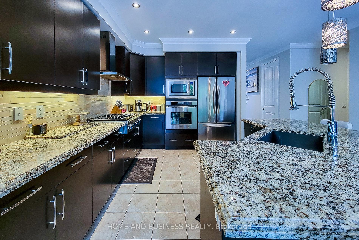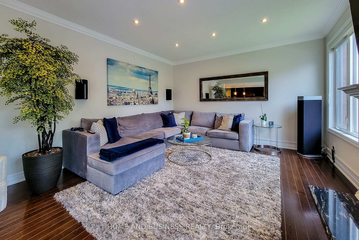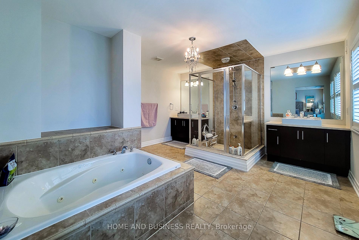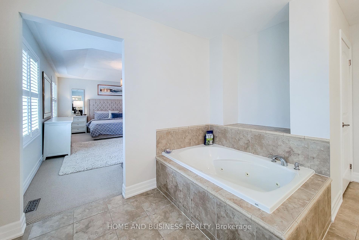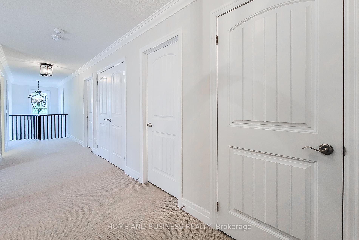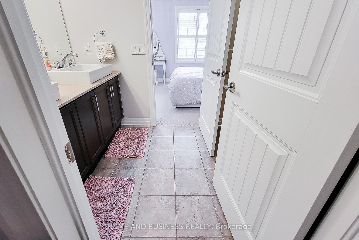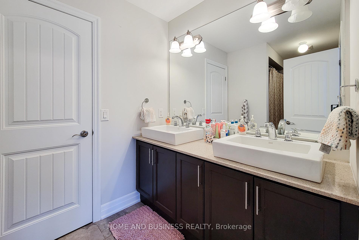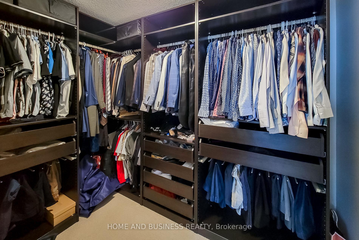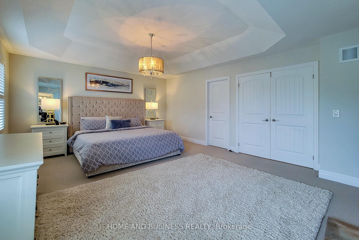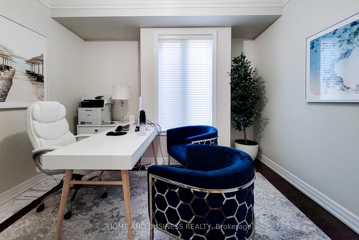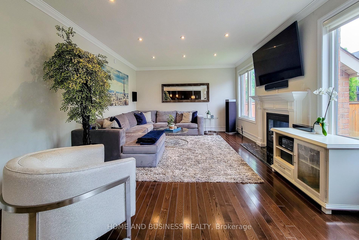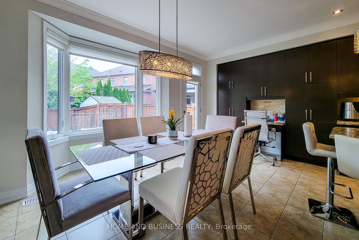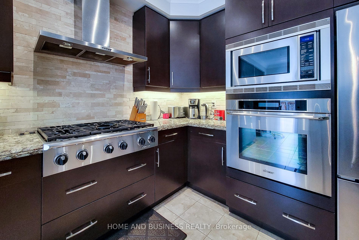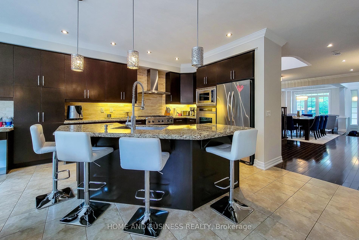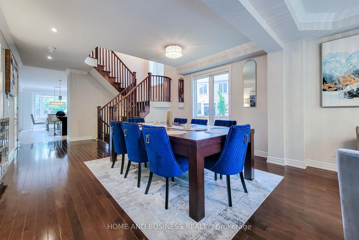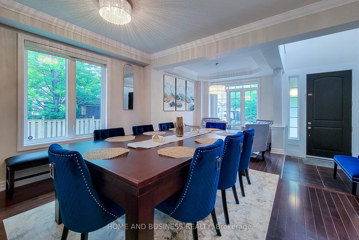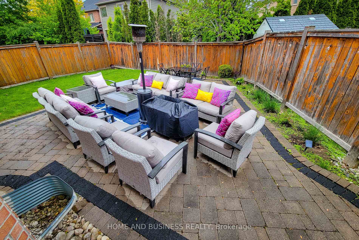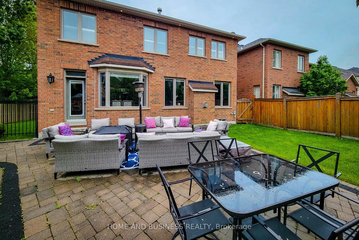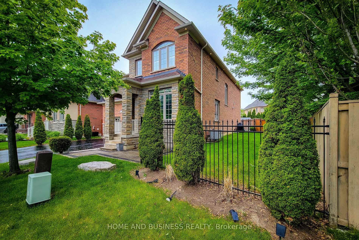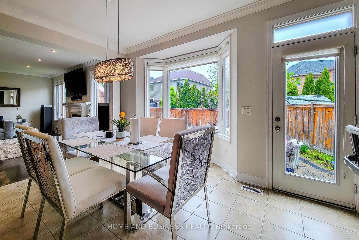$1,789,900
Available - For Sale
Listing ID: W12182599
149 Forbes Terr , Milton, L9T 4V1, Halton
| Welcome to this exquisite Heathwood built detached home offering Nearly 3300 sq.ft. above ground plus over 1000 sq.ft a professionally finished basement perfect for families and entertainers alike. Situated on a premium lot in the highly sought-after Traditions neighbourhood, this 4-bedroom, 5-washroom home exudes elegance and quality craftsmanship.9 ft ceiling, bright, open-concept layout featuring rich hardwood floors, oversized trim, crown moulding, and elegant lighting throughout. The chefs kitchen boasts high-end stainless steel appliances, stone countertops, and a stylish back splash ideal for culinary enthusiasts.Enjoy the convenience of a main floor office, ideal for remote work or study. The finished basement includes a spacious recreation area and a full washroom. Huge master bedroom with custom California Closet, and a spa-like ensuite bath designed for relaxation.This home truly has style and sophistication in one of the most desirable communities. |
| Price | $1,789,900 |
| Taxes: | $6056.50 |
| Occupancy: | Tenant |
| Address: | 149 Forbes Terr , Milton, L9T 4V1, Halton |
| Acreage: | < .50 |
| Directions/Cross Streets: | Scott/Main |
| Rooms: | 9 |
| Rooms +: | 1 |
| Bedrooms: | 4 |
| Bedrooms +: | 0 |
| Family Room: | T |
| Basement: | Finished, Full |
| Level/Floor | Room | Length(ft) | Width(ft) | Descriptions | |
| Room 1 | Main | Living Ro | 9.97 | 9.97 | |
| Room 2 | Main | Dining Ro | 15.97 | 11.97 | |
| Room 3 | Main | Kitchen | 15.97 | 23.98 | |
| Room 4 | Main | Family Ro | 17.97 | 13.97 | |
| Room 5 | Main | Den | 11.97 | 9.97 | |
| Room 6 | Second | Primary B | 19.98 | 14.89 | |
| Room 7 | Second | Bedroom | 10.89 | 15.97 | |
| Room 8 | Second | Bedroom | 9.97 | 15.97 | |
| Room 9 | Second | Bedroom | 9.97 | 11.97 |
| Washroom Type | No. of Pieces | Level |
| Washroom Type 1 | 2 | Main |
| Washroom Type 2 | 3 | Basement |
| Washroom Type 3 | 4 | Second |
| Washroom Type 4 | 5 | Second |
| Washroom Type 5 | 0 | |
| Washroom Type 6 | 2 | Main |
| Washroom Type 7 | 3 | Basement |
| Washroom Type 8 | 4 | Second |
| Washroom Type 9 | 5 | Second |
| Washroom Type 10 | 0 |
| Total Area: | 0.00 |
| Approximatly Age: | 6-15 |
| Property Type: | Detached |
| Style: | 2-Storey |
| Exterior: | Stone, Brick |
| Garage Type: | Attached |
| (Parking/)Drive: | Private Do |
| Drive Parking Spaces: | 4 |
| Park #1 | |
| Parking Type: | Private Do |
| Park #2 | |
| Parking Type: | Private Do |
| Pool: | None |
| Approximatly Age: | 6-15 |
| Approximatly Square Footage: | 3000-3500 |
| CAC Included: | N |
| Water Included: | N |
| Cabel TV Included: | N |
| Common Elements Included: | N |
| Heat Included: | N |
| Parking Included: | N |
| Condo Tax Included: | N |
| Building Insurance Included: | N |
| Fireplace/Stove: | Y |
| Heat Type: | Forced Air |
| Central Air Conditioning: | Central Air |
| Central Vac: | Y |
| Laundry Level: | Syste |
| Ensuite Laundry: | F |
| Elevator Lift: | False |
| Sewers: | Sewer |
$
%
Years
This calculator is for demonstration purposes only. Always consult a professional
financial advisor before making personal financial decisions.
| Although the information displayed is believed to be accurate, no warranties or representations are made of any kind. |
| HOME AND BUSINESS REALTY |
|
|

Sumit Chopra
Broker
Dir:
647-964-2184
Bus:
905-230-3100
Fax:
905-230-8577
| Virtual Tour | Book Showing | Email a Friend |
Jump To:
At a Glance:
| Type: | Freehold - Detached |
| Area: | Halton |
| Municipality: | Milton |
| Neighbourhood: | 1036 - SC Scott |
| Style: | 2-Storey |
| Approximate Age: | 6-15 |
| Tax: | $6,056.5 |
| Beds: | 4 |
| Baths: | 5 |
| Fireplace: | Y |
| Pool: | None |
Locatin Map:
Payment Calculator:

