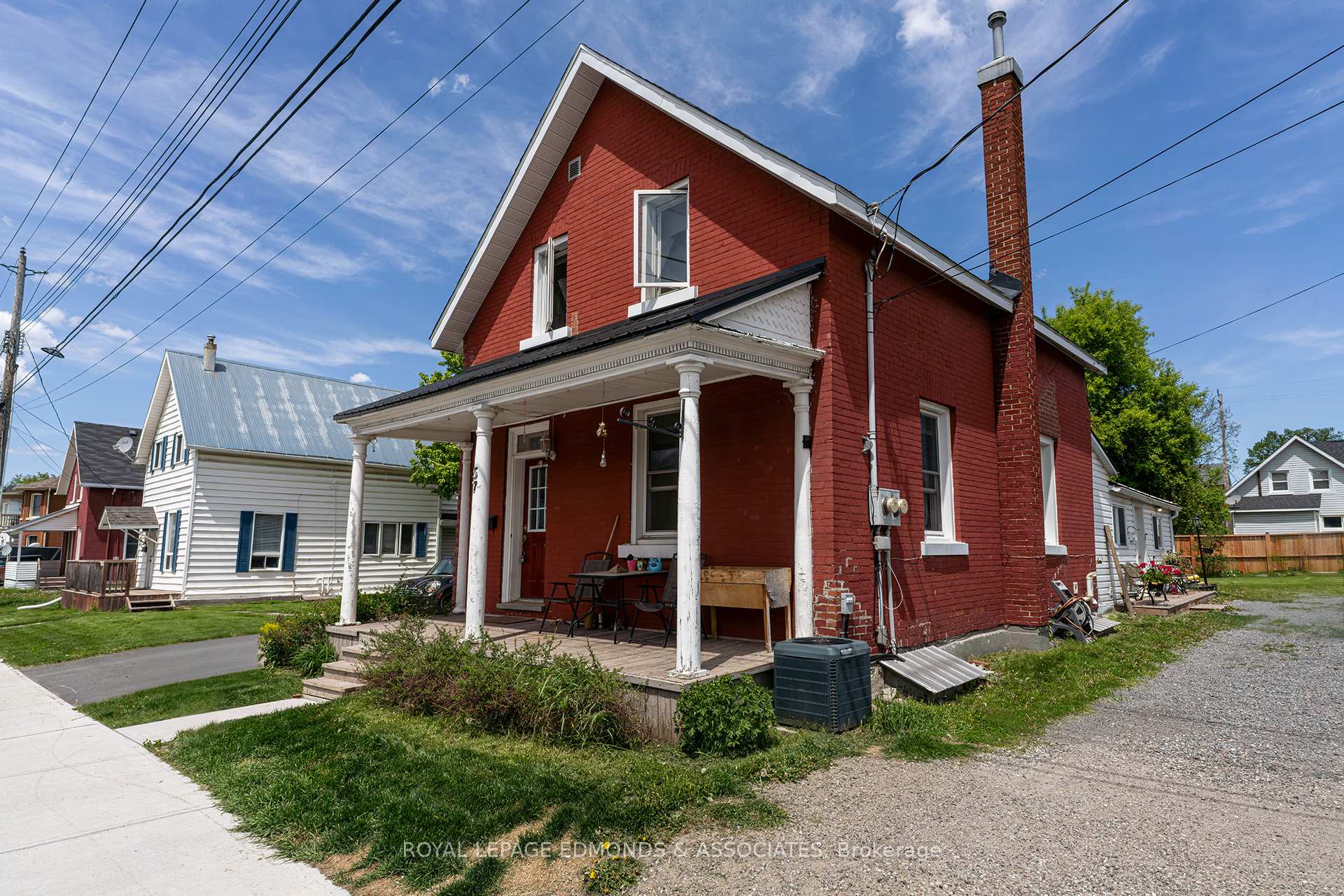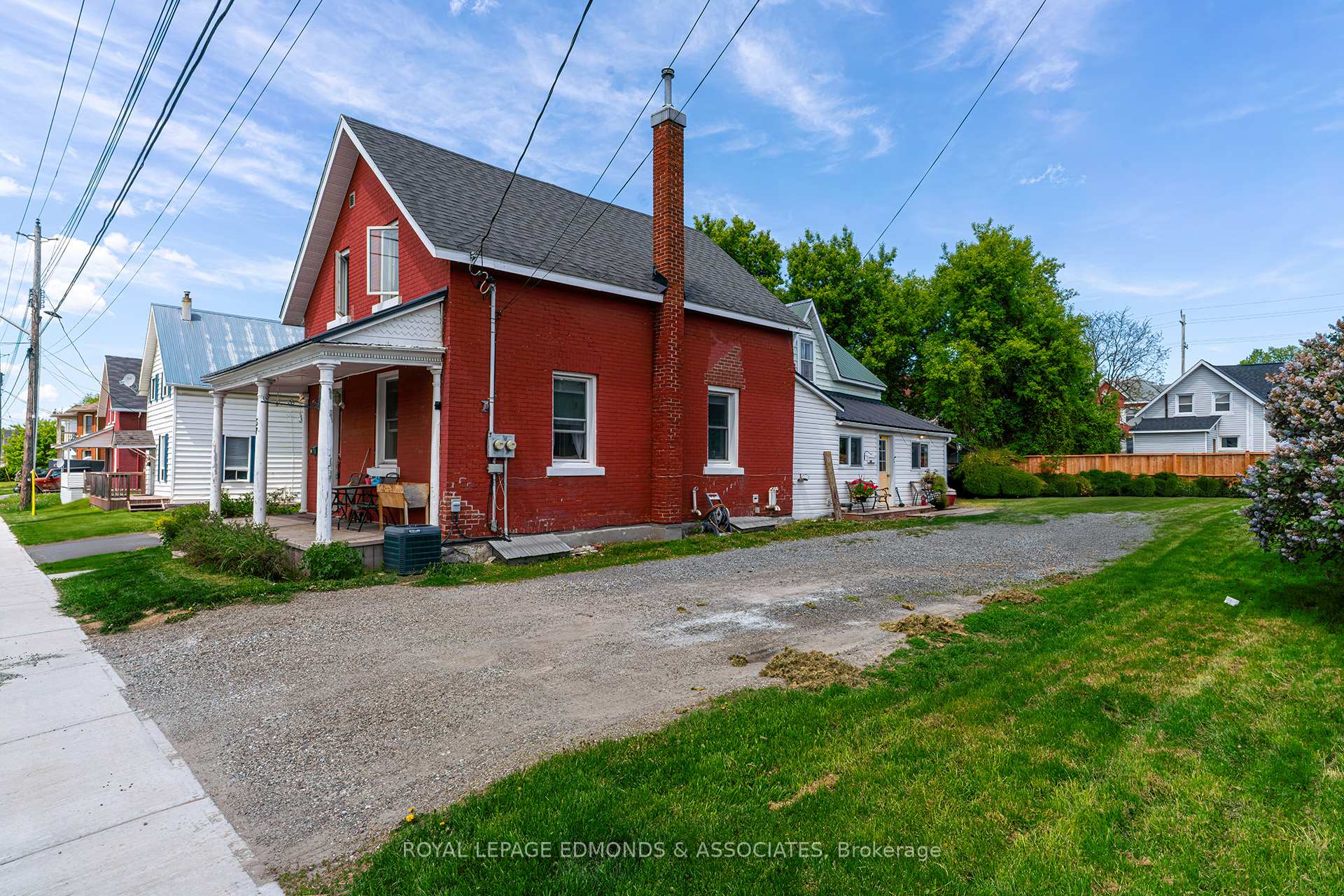$464,900
Available - For Sale
Listing ID: X12208460
57 Lochiel Stre South , Renfrew, K7V 1W4, Renfrew
| NOW OFFERING VACANT POSSESSION OF THE MAIN 3 BEDROOM UNIT! Don't miss out on this tastefully renovated and move in ready single family home with a separate residential unit in the back. Conveniently located in the heart of Renfrew & within walking distance to shopping, banking and most services. The main home offers a modern open concept kitchen with quartz countertops, ample cabinet space as well as living and dining rooms with new flooring. The 2nd level offers three bedrooms also with all with new flooring & complimented nicely by the updated full bathroom. The back addition offers a self sufficient one bedroom apartment with its own entrance, parking, along with separate, heat, hydro and water meters. This could also be a great place to run your home based business from. This entire unit has been recently renovated and is highlighted by the new kitchen also featuring quartz countertops. This is a great opportunity for those buyers looking to break into the real estate market and subsidize their mortgage payments with rental income, or to the savvy investor looking to add to their real estate portfolio! |
| Price | $464,900 |
| Taxes: | $3089.00 |
| Assessment Year: | 2024 |
| Occupancy: | Tenant |
| Address: | 57 Lochiel Stre South , Renfrew, K7V 1W4, Renfrew |
| Directions/Cross Streets: | Patrick Ave and Lochiel |
| Rooms: | 10 |
| Bedrooms: | 4 |
| Bedrooms +: | 0 |
| Family Room: | T |
| Basement: | Unfinished |
| Washroom Type | No. of Pieces | Level |
| Washroom Type 1 | 4 | |
| Washroom Type 2 | 0 | |
| Washroom Type 3 | 0 | |
| Washroom Type 4 | 0 | |
| Washroom Type 5 | 0 | |
| Washroom Type 6 | 4 | |
| Washroom Type 7 | 0 | |
| Washroom Type 8 | 0 | |
| Washroom Type 9 | 0 | |
| Washroom Type 10 | 0 |
| Total Area: | 0.00 |
| Property Type: | Detached |
| Style: | 2-Storey |
| Exterior: | Brick |
| Garage Type: | None |
| Drive Parking Spaces: | 6 |
| Pool: | None |
| Approximatly Square Footage: | 1500-2000 |
| CAC Included: | N |
| Water Included: | N |
| Cabel TV Included: | N |
| Common Elements Included: | N |
| Heat Included: | N |
| Parking Included: | N |
| Condo Tax Included: | N |
| Building Insurance Included: | N |
| Fireplace/Stove: | N |
| Heat Type: | Forced Air |
| Central Air Conditioning: | Central Air |
| Central Vac: | N |
| Laundry Level: | Syste |
| Ensuite Laundry: | F |
| Sewers: | Sewer |
$
%
Years
This calculator is for demonstration purposes only. Always consult a professional
financial advisor before making personal financial decisions.
| Although the information displayed is believed to be accurate, no warranties or representations are made of any kind. |
| ROYAL LEPAGE EDMONDS & ASSOCIATES |
|
|

Sumit Chopra
Broker
Dir:
647-964-2184
Bus:
905-230-3100
Fax:
905-230-8577
| Virtual Tour | Book Showing | Email a Friend |
Jump To:
At a Glance:
| Type: | Freehold - Detached |
| Area: | Renfrew |
| Municipality: | Renfrew |
| Neighbourhood: | 540 - Renfrew |
| Style: | 2-Storey |
| Tax: | $3,089 |
| Beds: | 4 |
| Baths: | 2 |
| Fireplace: | N |
| Pool: | None |
Locatin Map:
Payment Calculator:












































