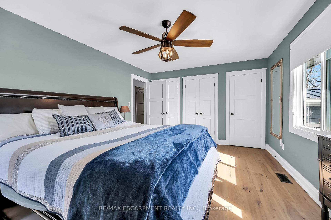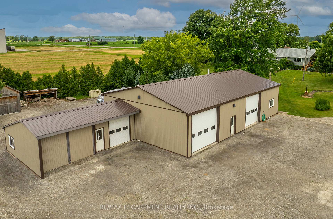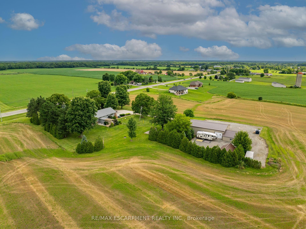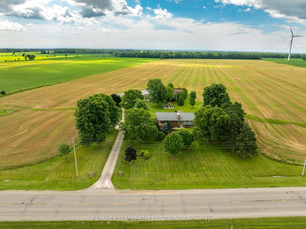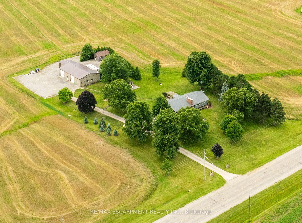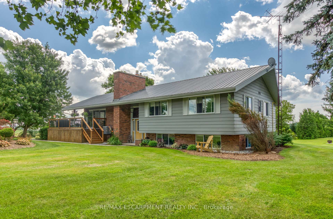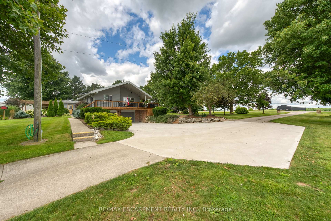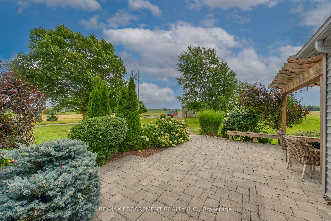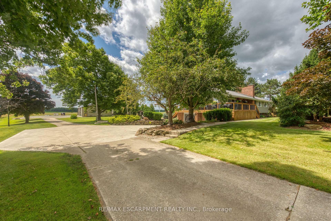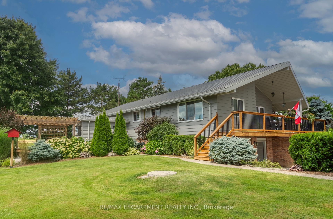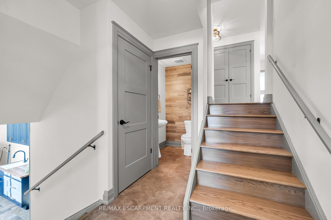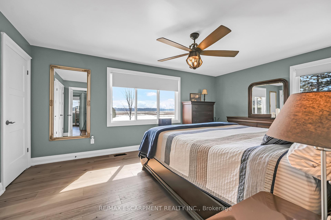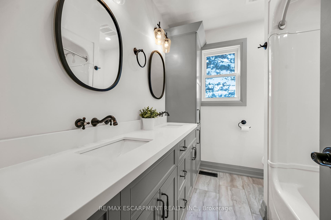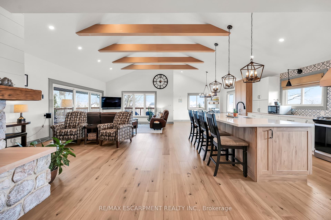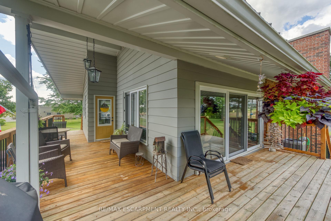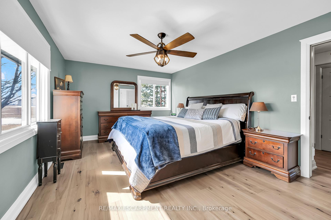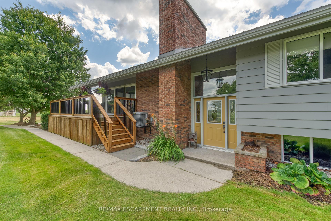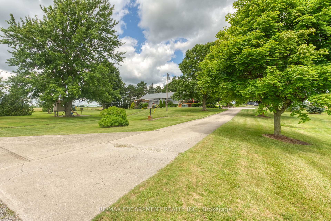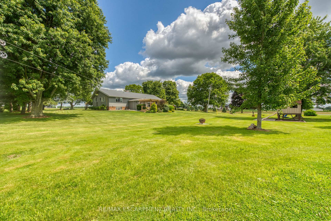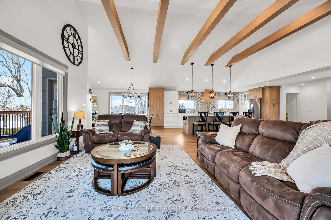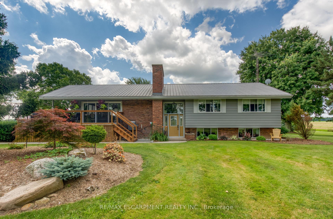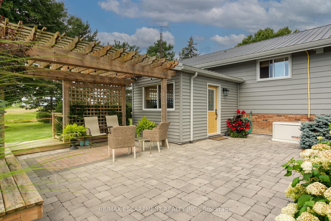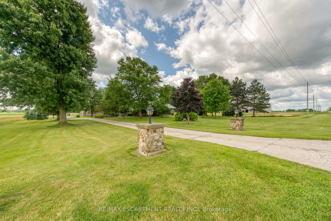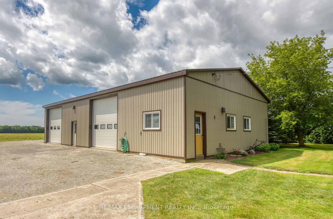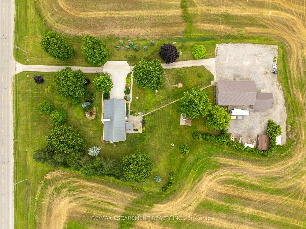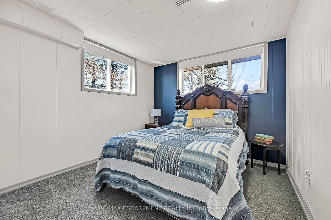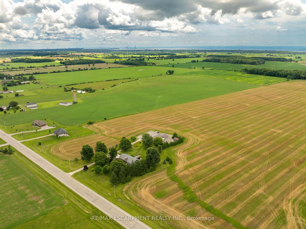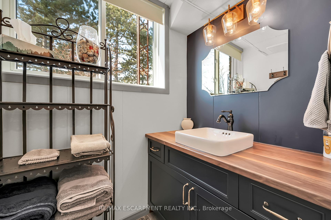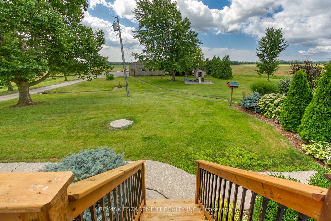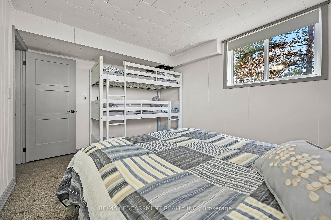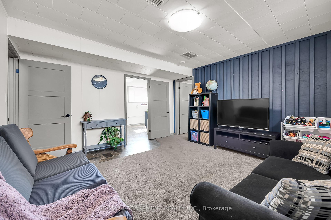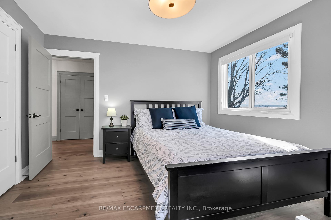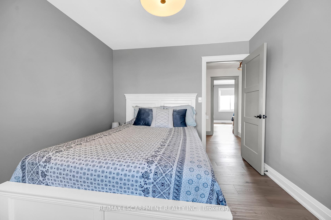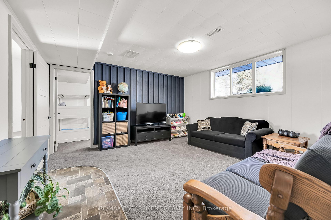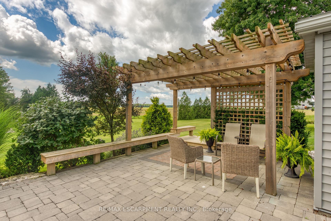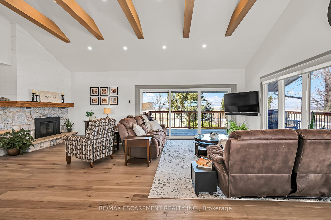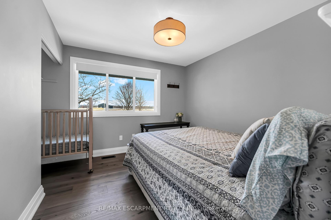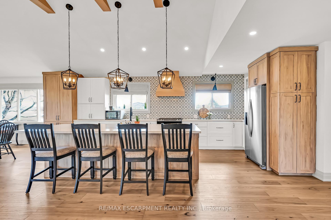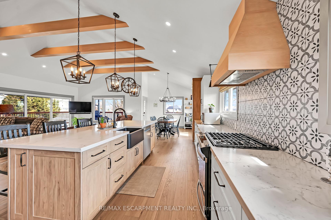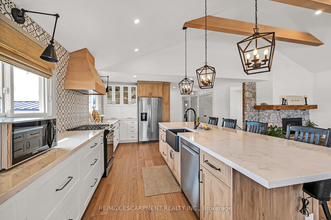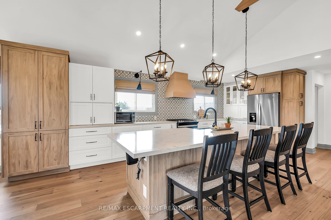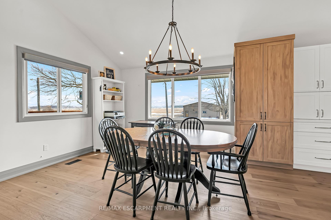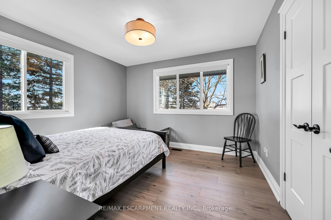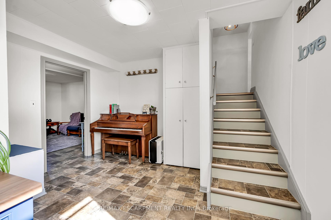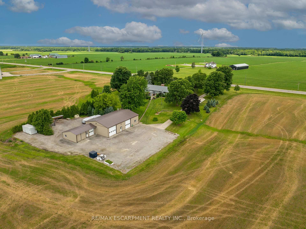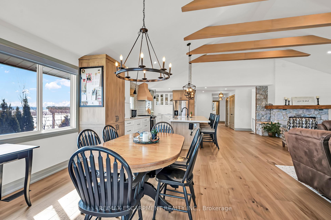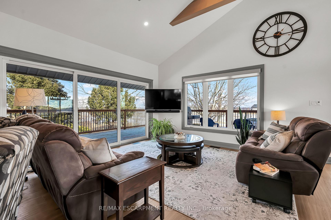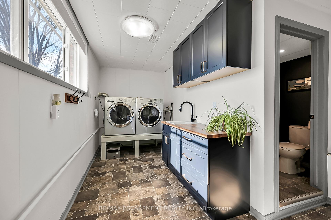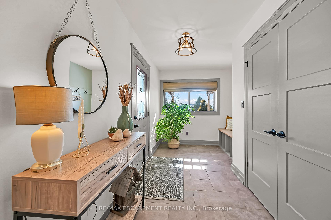$1,149,900
Available - For Sale
Listing ID: X12184124
6854 Rainham Road , Haldimand, N1A 2W8, Haldimand
| Stunning raised bungalow situated on a picturesque 2.05-acre property with mature trees, perennial gardens, and farmland views. Beautifully renovated in 2021, this home offers 3+1 bedrooms, 2.5 bathrooms, and an open-concept living space with breathtaking features. Step inside to cathedral ceilings with exposed beams, a custom kitchen with quartz countertops, huge island with breakfast bar, apron sink, a large pantry, and a living room with a natural stone gas fireplace (2021) and barn beam mantel. Engineered hardwood flooring, fresh paint throughout, and updated windows. Spacious mudroom has built-in organizers and in-floor heating. The fully finished basement features a large rec room, 4th bedroom, a 3-piece bathroom, laundry with built-in cabinetry, ample storage, and inside entry to the garage. Outside, enjoy a wrap-around covered deck, large interlocking patio with a pergola, firepit area, and a concrete driveway and walkways. 2.5-car attached garage with inside entry and built-in storage shelving. Perfect for families or hobbyists, this property includes a 40 x 60 shop with insulated/heated workshop, concrete floor, & LED lighting. 24 x 32 shop addition with new concrete floor & overhead door. 16 x 24 storage barm with hydro & concrete floor. Other recent upgrades: metal roof (2009, painted 2021), furnace (2022), A/C (2023), Generac generator (2021), fibre internet, and more! This incredible country property offers privacy, modern comforts, and just 5 minutes from town! |
| Price | $1,149,900 |
| Taxes: | $5096.93 |
| Occupancy: | Owner |
| Address: | 6854 Rainham Road , Haldimand, N1A 2W8, Haldimand |
| Acreage: | 2-4.99 |
| Directions/Cross Streets: | From Byng, go West on Rainham Road. Property is on the left. |
| Rooms: | 6 |
| Rooms +: | 3 |
| Bedrooms: | 3 |
| Bedrooms +: | 1 |
| Family Room: | F |
| Basement: | Finished, Separate Ent |
| Level/Floor | Room | Length(ft) | Width(ft) | Descriptions | |
| Room 1 | Main | Kitchen | 19.42 | 12.4 | |
| Room 2 | Main | Dining Ro | 13.84 | 12.4 | |
| Room 3 | Main | Living Ro | 24.99 | 14.83 | |
| Room 4 | Main | Primary B | 16.4 | 11.84 | |
| Room 5 | Main | Bedroom | 12.92 | 10.92 | |
| Room 6 | Main | Bedroom | 11.41 | 10.92 | |
| Room 7 | Main | Mud Room | 8.07 | 13.48 | |
| Room 8 | Main | Bathroom | 2 Pc Bath | ||
| Room 9 | Main | Bathroom | 5 Pc Bath | ||
| Room 10 | Basement | Recreatio | 13.68 | 14.07 | |
| Room 11 | Basement | Bedroom | 10.23 | 14.07 | |
| Room 12 | Basement | Laundry | 19.42 | 11.84 | |
| Room 13 | Basement | Bathroom | 10.33 | 5.08 | 3 Pc Bath |
| Room 14 | Basement | Other | 7.51 | 11.84 | |
| Room 15 | Basement | Other | 6.07 | 7.9 |
| Washroom Type | No. of Pieces | Level |
| Washroom Type 1 | 5 | Upper |
| Washroom Type 2 | 2 | Lower |
| Washroom Type 3 | 3 | Basement |
| Washroom Type 4 | 0 | |
| Washroom Type 5 | 0 |
| Total Area: | 0.00 |
| Approximatly Age: | 31-50 |
| Property Type: | Detached |
| Style: | Bungalow-Raised |
| Exterior: | Aluminum Siding, Brick |
| Garage Type: | Attached |
| (Parking/)Drive: | Private Tr |
| Drive Parking Spaces: | 30 |
| Park #1 | |
| Parking Type: | Private Tr |
| Park #2 | |
| Parking Type: | Private Tr |
| Pool: | None |
| Other Structures: | Barn, Workshop |
| Approximatly Age: | 31-50 |
| Approximatly Square Footage: | 1500-2000 |
| Property Features: | Level, Place Of Worship |
| CAC Included: | N |
| Water Included: | N |
| Cabel TV Included: | N |
| Common Elements Included: | N |
| Heat Included: | N |
| Parking Included: | N |
| Condo Tax Included: | N |
| Building Insurance Included: | N |
| Fireplace/Stove: | Y |
| Heat Type: | Forced Air |
| Central Air Conditioning: | Central Air |
| Central Vac: | Y |
| Laundry Level: | Syste |
| Ensuite Laundry: | F |
| Elevator Lift: | False |
| Sewers: | Septic |
| Water: | Cistern |
| Water Supply Types: | Cistern |
| Utilities-Cable: | N |
| Utilities-Hydro: | Y |
$
%
Years
This calculator is for demonstration purposes only. Always consult a professional
financial advisor before making personal financial decisions.
| Although the information displayed is believed to be accurate, no warranties or representations are made of any kind. |
| RE/MAX ESCARPMENT REALTY INC. |
|
|

Sumit Chopra
Broker
Dir:
647-964-2184
Bus:
905-230-3100
Fax:
905-230-8577
| Book Showing | Email a Friend |
Jump To:
At a Glance:
| Type: | Freehold - Detached |
| Area: | Haldimand |
| Municipality: | Haldimand |
| Neighbourhood: | Dunnville |
| Style: | Bungalow-Raised |
| Approximate Age: | 31-50 |
| Tax: | $5,096.93 |
| Beds: | 3+1 |
| Baths: | 3 |
| Fireplace: | Y |
| Pool: | None |
Locatin Map:
Payment Calculator:

