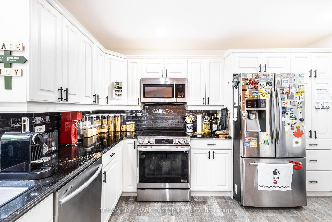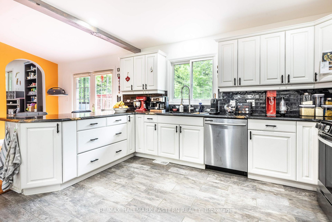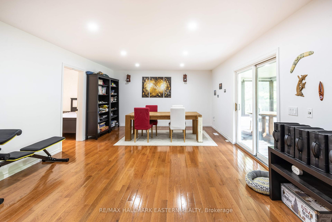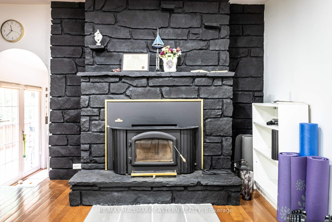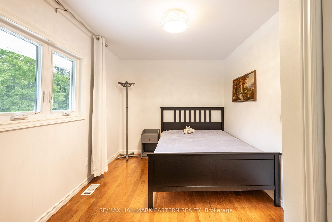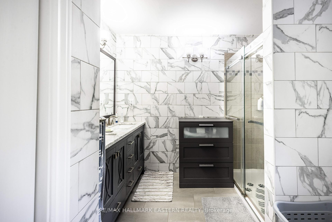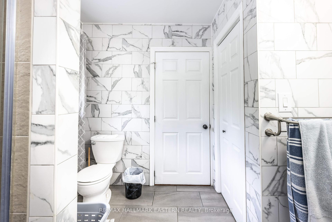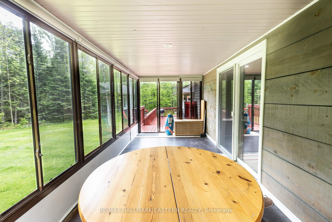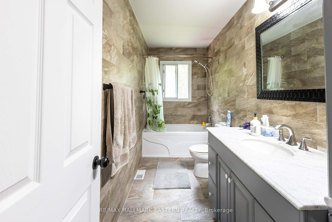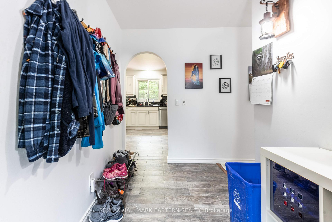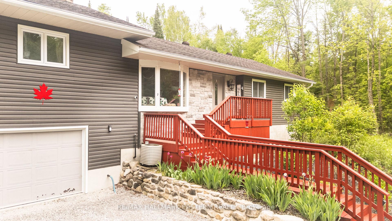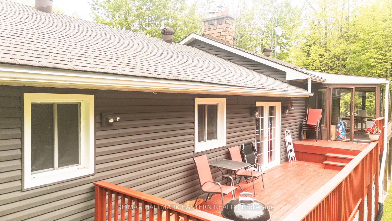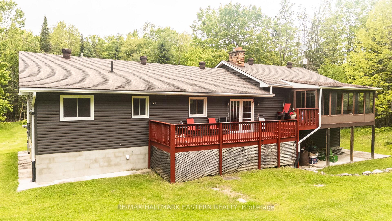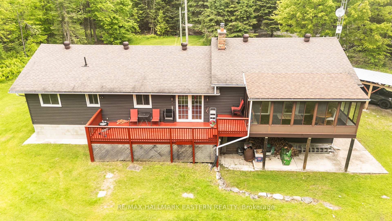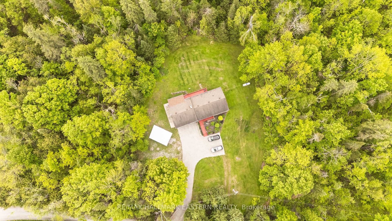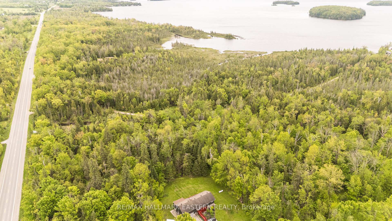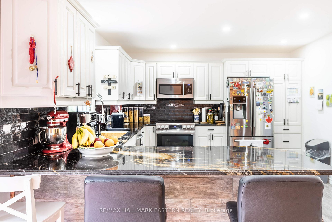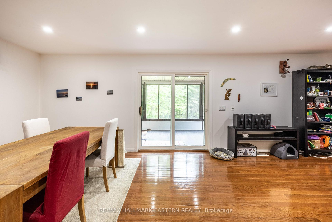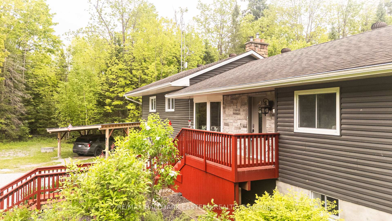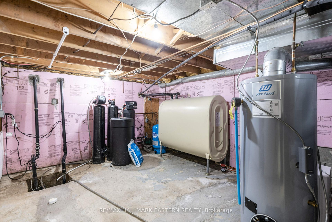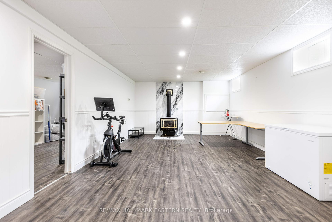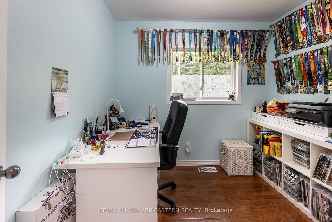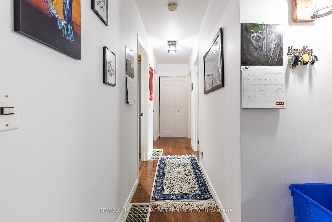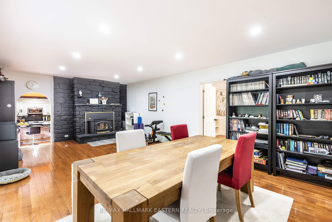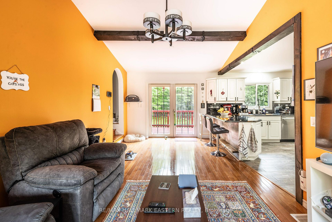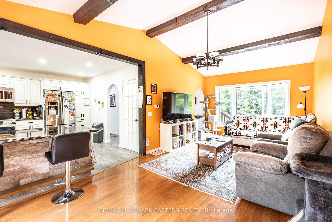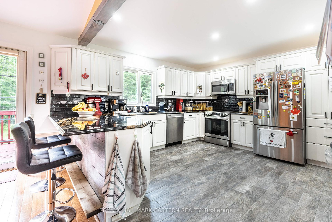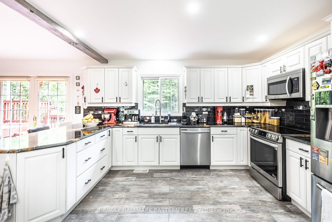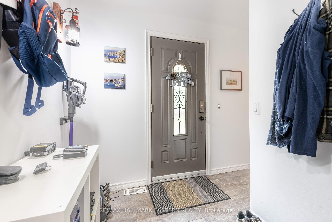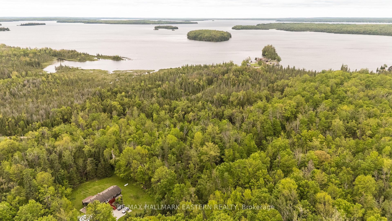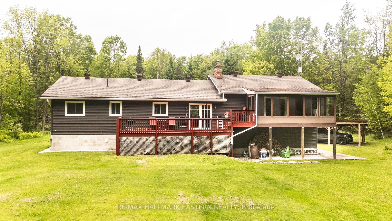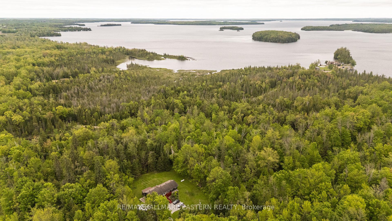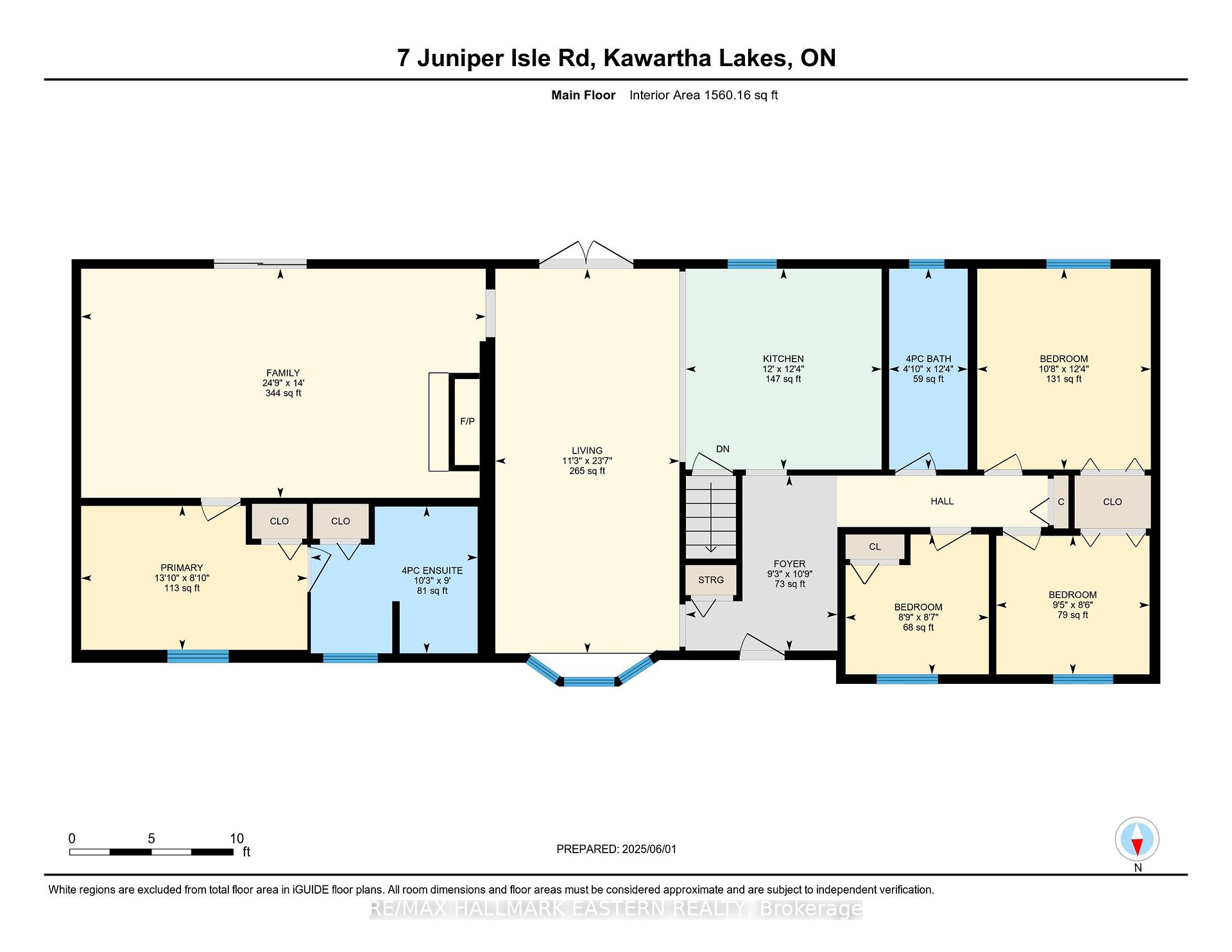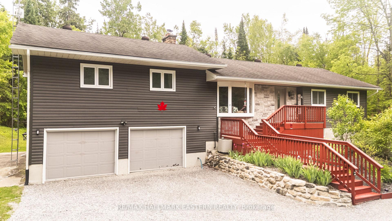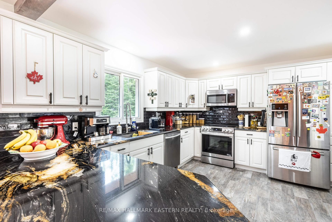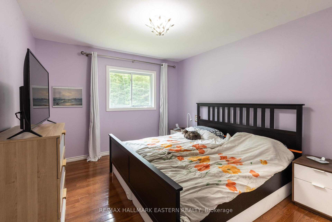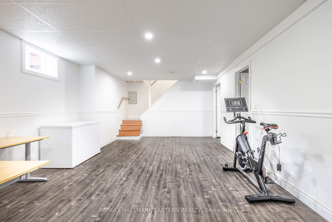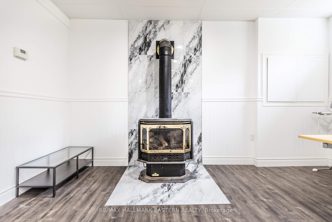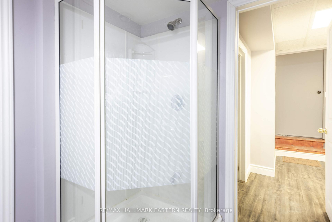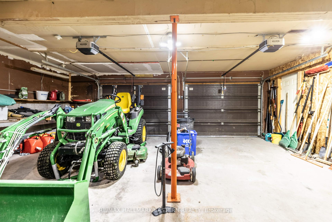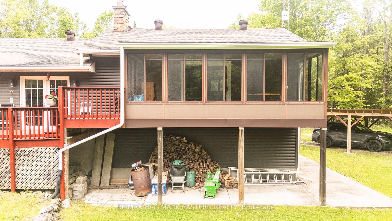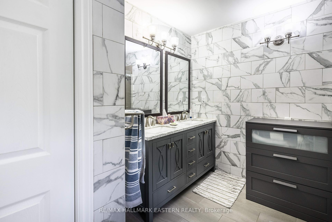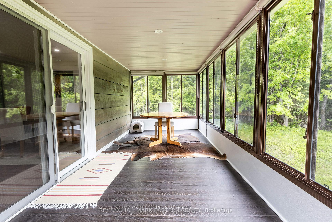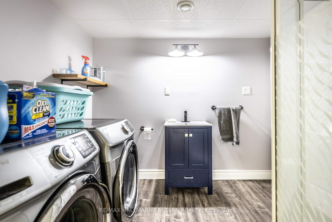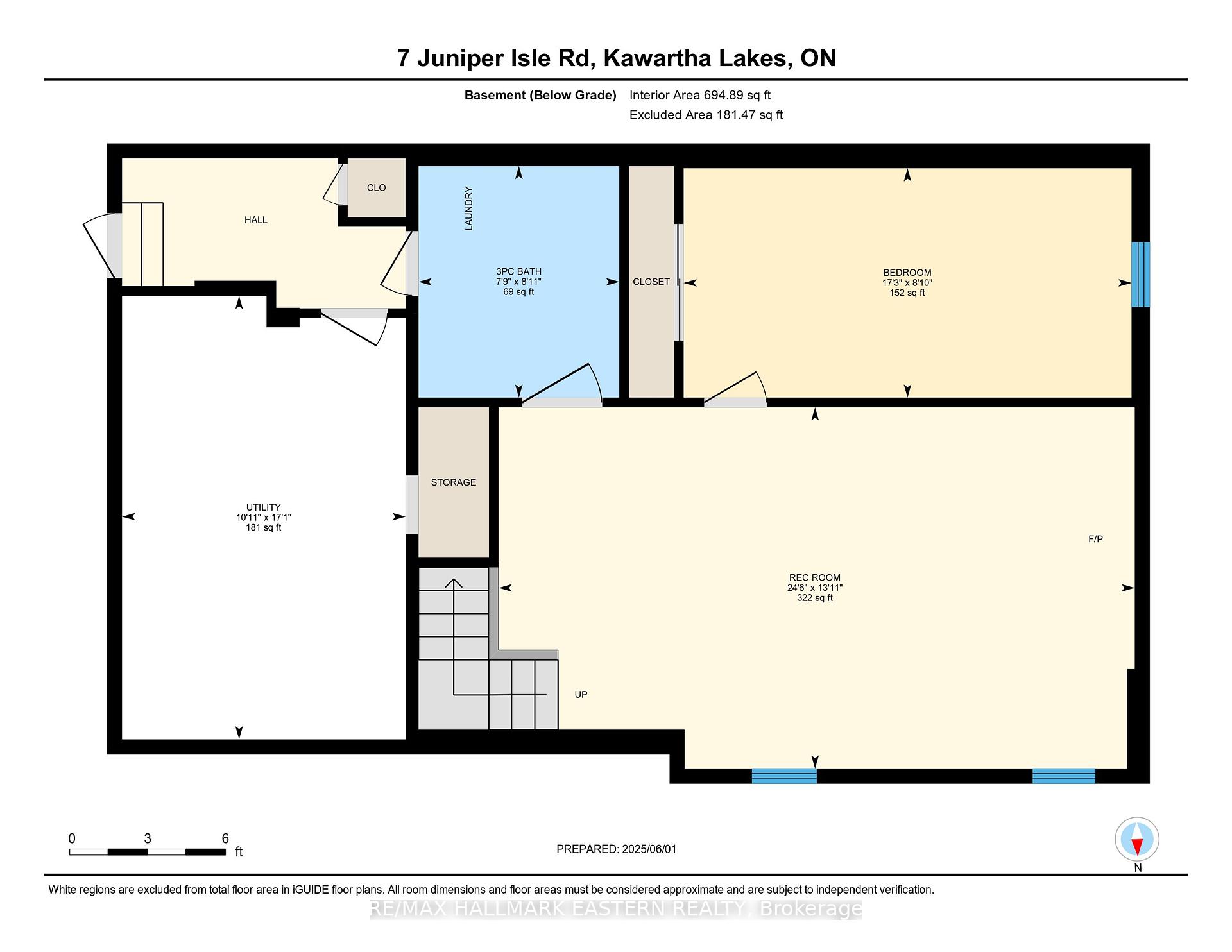$899,000
Available - For Sale
Listing ID: X12192049
7 Juniper Isle Road , Kawartha Lakes, K0M 1N0, Kawartha Lakes
| Welcome to your private retreat! Tucked away on a serene 1.85 acre lot along a quiet, secluded lane, this beautifully maintained bungalow is surrounded by mature trees, walking trails, and nearby lakes, offering a peaceful, forest-like escape just minutes from the city. The move-in ready home features 4 spacious bedrooms, 3 updated bathrooms, and a 2 car garage. The inviting living room is anchored by a stunning stone fireplace, while the open-concept dining area flows seamlessly onto a large rear deck, perfect for entertaining or relaxing in nature. The stylish kitchen boasts granite countertops and modern finishes, complemented by rich hardwood flooring throughout the main level. Significant upgrades add to the value and comfort of this home, including a new carport (2023), freshly paved driveway (2022), owned hot water heater (2023), water purification system (2022), garage door opener (2023), and updated sump pumps (2022-2025). The property also features generator access (2023) for peace of mind, and a current WETT certificate (2024) is available. Don't miss the opportunity to own this tranquil oasis with modern upgrades in a picture-perfect natural setting. |
| Price | $899,000 |
| Taxes: | $3256.89 |
| Assessment Year: | 2024 |
| Occupancy: | Owner |
| Address: | 7 Juniper Isle Road , Kawartha Lakes, K0M 1N0, Kawartha Lakes |
| Acreage: | .50-1.99 |
| Directions/Cross Streets: | Highway 35 N & Concession Road 3 |
| Rooms: | 8 |
| Rooms +: | 1 |
| Bedrooms: | 4 |
| Bedrooms +: | 1 |
| Family Room: | T |
| Basement: | Finished wit |
| Level/Floor | Room | Length(ft) | Width(ft) | Descriptions | |
| Room 1 | Basement | Bathroom | 8.92 | 7.74 | 3 Pc Bath |
| Room 2 | Basement | Bedroom | 8.82 | 17.25 | |
| Room 3 | Basement | Recreatio | 13.91 | 24.5 | |
| Room 4 | Basement | Utility R | 17.09 | 10.92 | |
| Room 5 | Main | Bathroom | 12.3 | 4.82 | 4 Pc Bath |
| Room 6 | Main | Bathroom | 8.99 | 10.2 | 4 Pc Ensuite |
| Room 7 | Main | Bedroom | 12.3 | 10.63 | |
| Room 8 | Main | Bedroom | 8.56 | 8.76 | |
| Room 9 | Main | Bedroom | 8.46 | 9.38 | |
| Room 10 | Main | Family Ro | 14.01 | 24.76 | |
| Room 11 | Main | Kitchen | 12.3 | 12 | |
| Room 12 | Main | Living Ro | 23.55 | 11.28 | |
| Room 13 | Main | Foyer | 10.69 | 9.28 | |
| Room 14 | Main | Primary B | 8.82 | 13.84 |
| Washroom Type | No. of Pieces | Level |
| Washroom Type 1 | 4 | Main |
| Washroom Type 2 | 3 | Main |
| Washroom Type 3 | 3 | Lower |
| Washroom Type 4 | 0 | |
| Washroom Type 5 | 0 |
| Total Area: | 0.00 |
| Property Type: | Detached |
| Style: | Bungalow-Raised |
| Exterior: | Vinyl Siding |
| Garage Type: | Attached |
| (Parking/)Drive: | Private, P |
| Drive Parking Spaces: | 10 |
| Park #1 | |
| Parking Type: | Private, P |
| Park #2 | |
| Parking Type: | Private |
| Park #3 | |
| Parking Type: | Private Do |
| Pool: | None |
| Other Structures: | Drive Shed |
| Approximatly Square Footage: | 1500-2000 |
| Property Features: | Lake/Pond, Other |
| CAC Included: | N |
| Water Included: | N |
| Cabel TV Included: | N |
| Common Elements Included: | N |
| Heat Included: | N |
| Parking Included: | N |
| Condo Tax Included: | N |
| Building Insurance Included: | N |
| Fireplace/Stove: | Y |
| Heat Type: | Forced Air |
| Central Air Conditioning: | Central Air |
| Central Vac: | N |
| Laundry Level: | Syste |
| Ensuite Laundry: | F |
| Elevator Lift: | False |
| Sewers: | Septic |
| Water: | Dug Well |
| Water Supply Types: | Dug Well |
| Utilities-Cable: | N |
| Utilities-Hydro: | Y |
$
%
Years
This calculator is for demonstration purposes only. Always consult a professional
financial advisor before making personal financial decisions.
| Although the information displayed is believed to be accurate, no warranties or representations are made of any kind. |
| RE/MAX HALLMARK EASTERN REALTY |
|
|

Sumit Chopra
Broker
Dir:
647-964-2184
Bus:
905-230-3100
Fax:
905-230-8577
| Virtual Tour | Book Showing | Email a Friend |
Jump To:
At a Glance:
| Type: | Freehold - Detached |
| Area: | Kawartha Lakes |
| Municipality: | Kawartha Lakes |
| Neighbourhood: | Somerville |
| Style: | Bungalow-Raised |
| Tax: | $3,256.89 |
| Beds: | 4+1 |
| Baths: | 3 |
| Fireplace: | Y |
| Pool: | None |
Locatin Map:
Payment Calculator:

