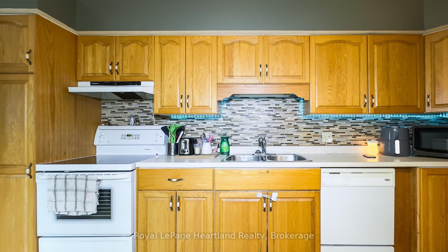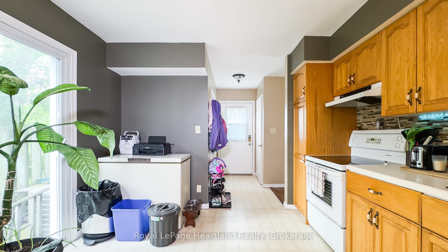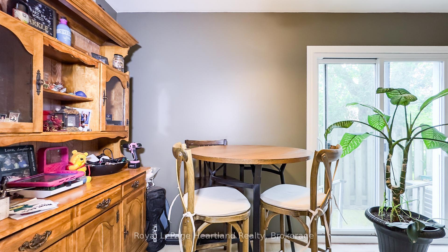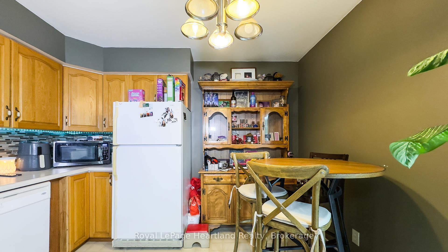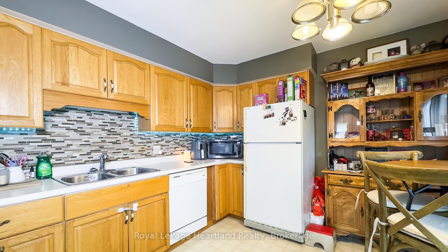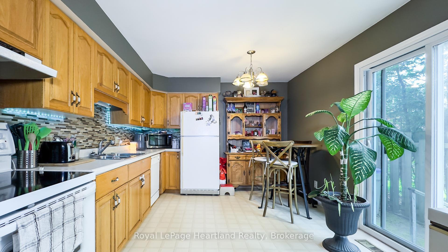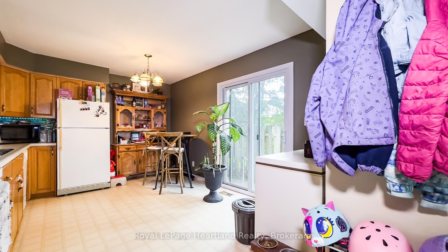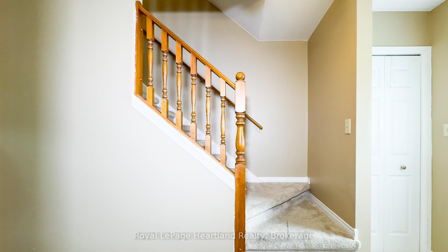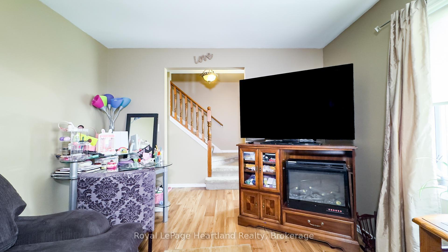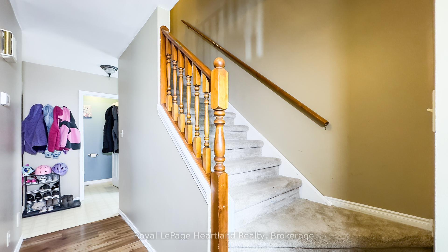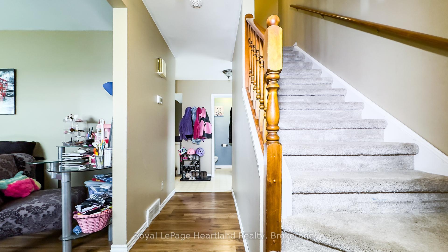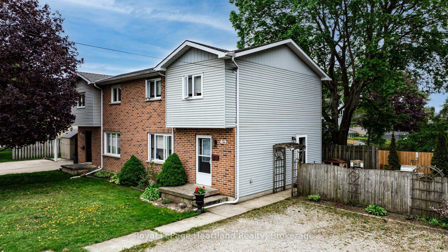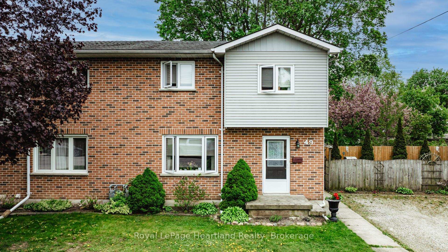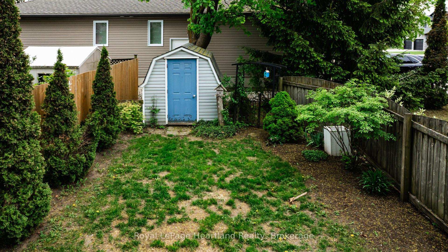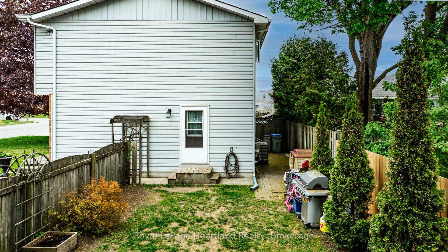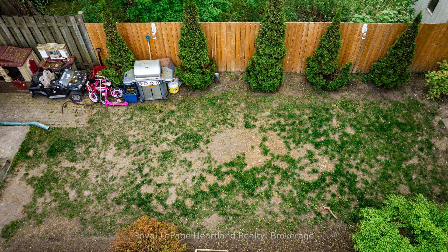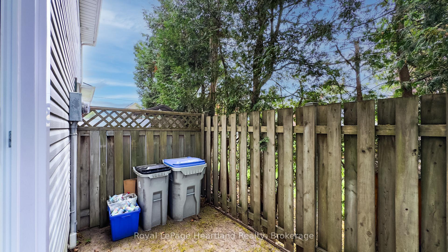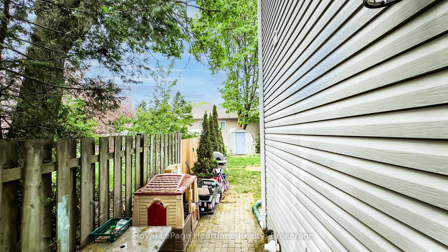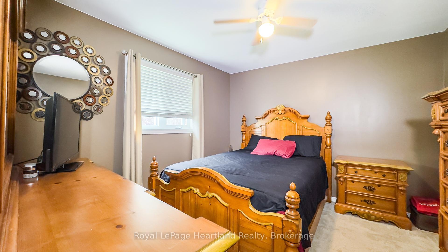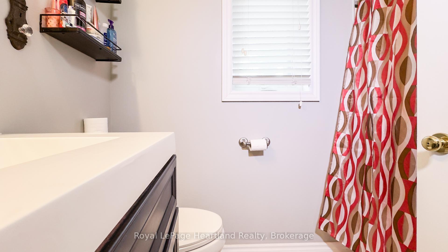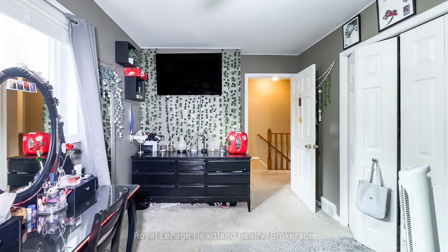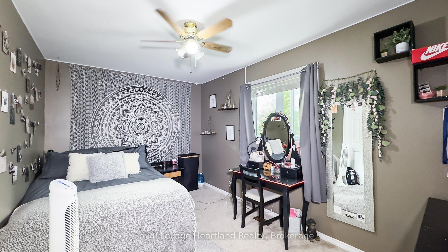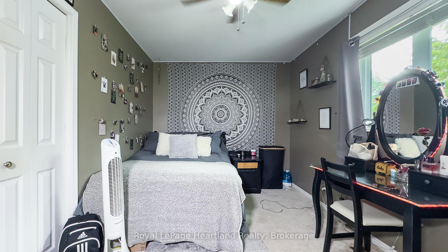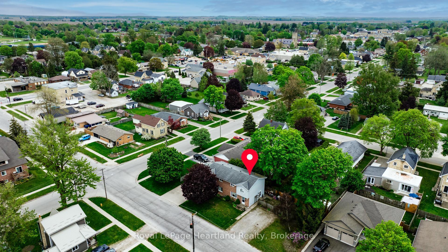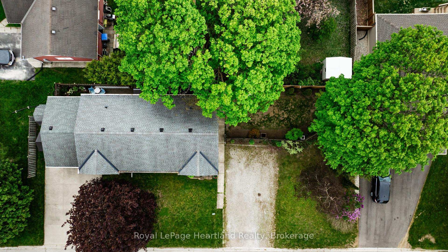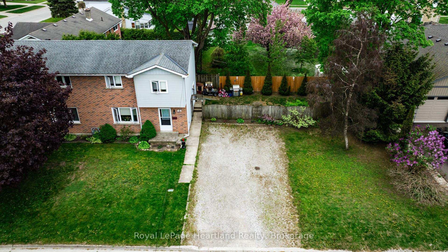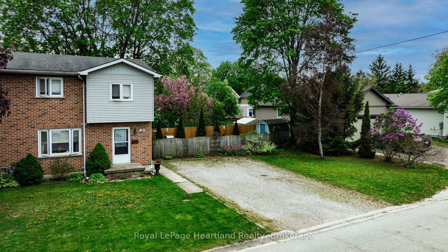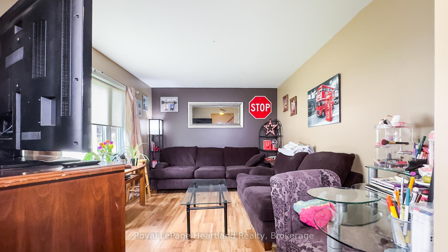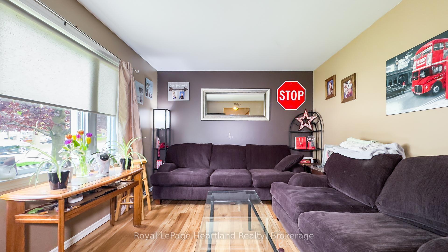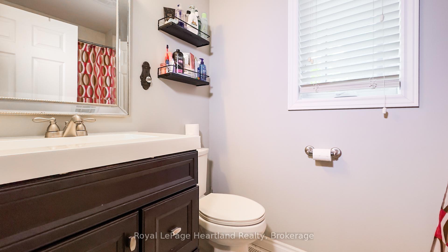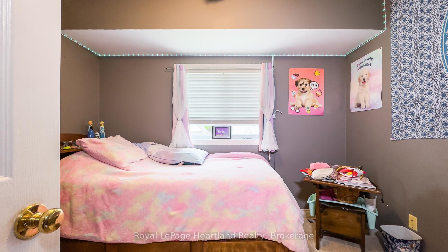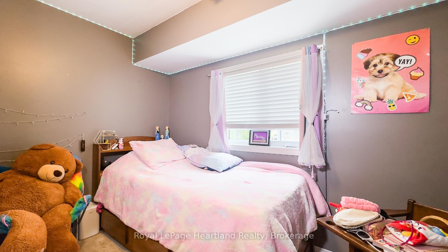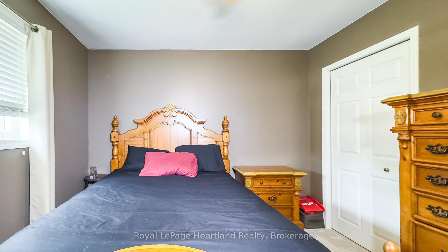$509,900
Available - For Sale
Listing ID: X12148022
49 Wellington Stre West , South Huron, N0M 1S2, Huron
| An Ideal Opportunity to Enter the Real Estate Market or Grow Your Investment Portfolio! Discover this charming and spacious two-storey, 1,200 sq. ft. semi-detached home located in the heart of Exeter. The main floor features a generous kitchen and living area, perfect for entertaining, along with a convenient 2-piece powder room. Upstairs, you'll find three comfortable bedrooms and a beautifully updated 4-piece bathroom. The finished basement offers even more living space with a large recreation room, plus a laundry/storage area complete with a roughed-in shower. This home is heated by a forced-air gas furnace and includes central A/C (2012) for year-round comfort. Recent updates include a new patio door (2023), upper bath, and window/carpet (2016) and the property has been well-maintained throughout. Step outside to enjoy a private, fenced backyard, great for kids, pets, or relaxing outdoors. A large driveway provides ample parking for up to four vehicles. Freehold property. NO condo or community fees! Don't miss your chance to view this excellent home, book your showing today! |
| Price | $509,900 |
| Taxes: | $2403.52 |
| Assessment Year: | 2025 |
| Occupancy: | Tenant |
| Address: | 49 Wellington Stre West , South Huron, N0M 1S2, Huron |
| Acreage: | < .50 |
| Directions/Cross Streets: | William St |
| Rooms: | 8 |
| Rooms +: | 1 |
| Bedrooms: | 3 |
| Bedrooms +: | 0 |
| Family Room: | F |
| Basement: | Full, Partially Fi |
| Level/Floor | Room | Length(ft) | Width(ft) | Descriptions | |
| Room 1 | Ground | Living Ro | 14.86 | 10.76 | |
| Room 2 | Ground | Kitchen | 14.86 | 11.12 | |
| Room 3 | Ground | Bathroom | 4.92 | 4.17 | 2 Pc Bath |
| Room 4 | Second | Primary B | 14.86 | 10.66 | |
| Room 5 | Second | Bedroom 2 | 14.86 | 8.92 | |
| Room 6 | Second | Bedroom 3 | 10.5 | 9.05 | |
| Room 7 | Second | Bathroom | 7.97 | 4.89 | 4 Pc Bath |
| Room 8 | Basement | Recreatio | 22.24 | 10.04 | |
| Room 9 | Basement | Other | 22.24 | 12.99 |
| Washroom Type | No. of Pieces | Level |
| Washroom Type 1 | 2 | Ground |
| Washroom Type 2 | 4 | Second |
| Washroom Type 3 | 0 | |
| Washroom Type 4 | 0 | |
| Washroom Type 5 | 0 |
| Total Area: | 0.00 |
| Approximatly Age: | 31-50 |
| Property Type: | Semi-Detached |
| Style: | 2-Storey |
| Exterior: | Brick, Vinyl Siding |
| Garage Type: | None |
| (Parking/)Drive: | Private Do |
| Drive Parking Spaces: | 4 |
| Park #1 | |
| Parking Type: | Private Do |
| Park #2 | |
| Parking Type: | Private Do |
| Pool: | None |
| Other Structures: | Shed |
| Approximatly Age: | 31-50 |
| Approximatly Square Footage: | 1100-1500 |
| Property Features: | Hospital, Library |
| CAC Included: | N |
| Water Included: | N |
| Cabel TV Included: | N |
| Common Elements Included: | N |
| Heat Included: | N |
| Parking Included: | N |
| Condo Tax Included: | N |
| Building Insurance Included: | N |
| Fireplace/Stove: | N |
| Heat Type: | Forced Air |
| Central Air Conditioning: | Central Air |
| Central Vac: | N |
| Laundry Level: | Syste |
| Ensuite Laundry: | F |
| Sewers: | Sewer |
| Utilities-Cable: | Y |
| Utilities-Hydro: | Y |
$
%
Years
This calculator is for demonstration purposes only. Always consult a professional
financial advisor before making personal financial decisions.
| Although the information displayed is believed to be accurate, no warranties or representations are made of any kind. |
| Royal LePage Heartland Realty |
|
|

Sumit Chopra
Broker
Dir:
647-964-2184
Bus:
905-230-3100
Fax:
905-230-8577
| Virtual Tour | Book Showing | Email a Friend |
Jump To:
At a Glance:
| Type: | Freehold - Semi-Detached |
| Area: | Huron |
| Municipality: | South Huron |
| Neighbourhood: | Exeter |
| Style: | 2-Storey |
| Approximate Age: | 31-50 |
| Tax: | $2,403.52 |
| Beds: | 3 |
| Baths: | 2 |
| Fireplace: | N |
| Pool: | None |
Locatin Map:
Payment Calculator:

