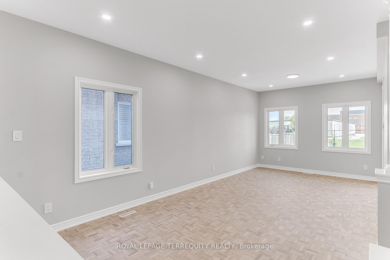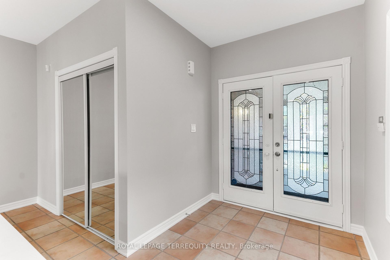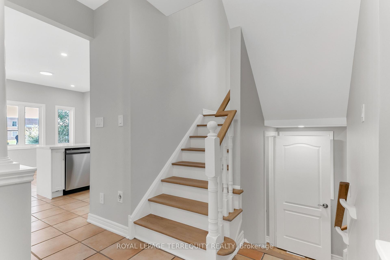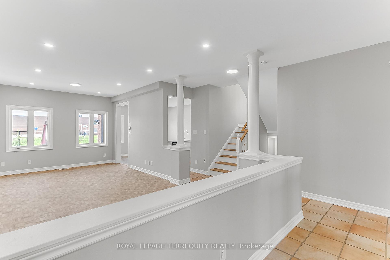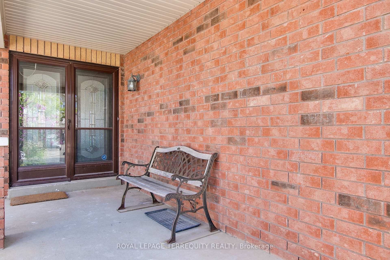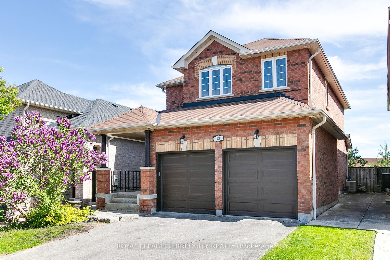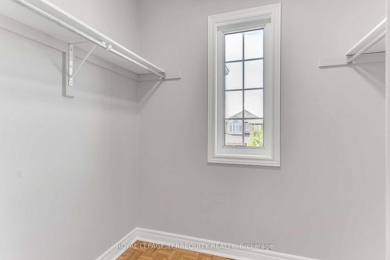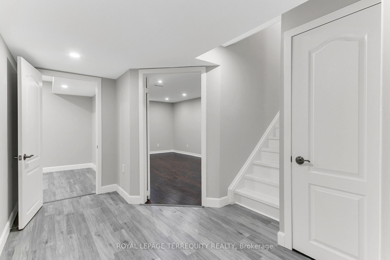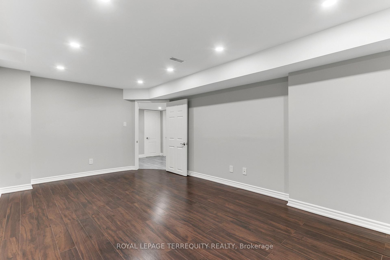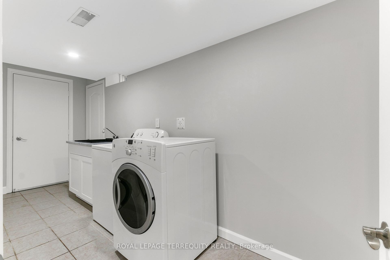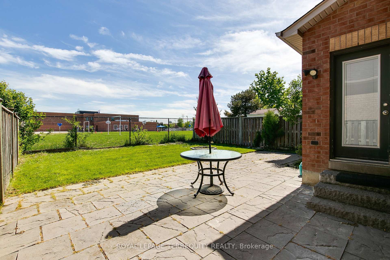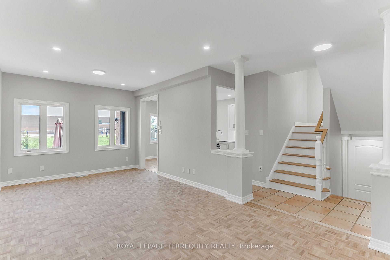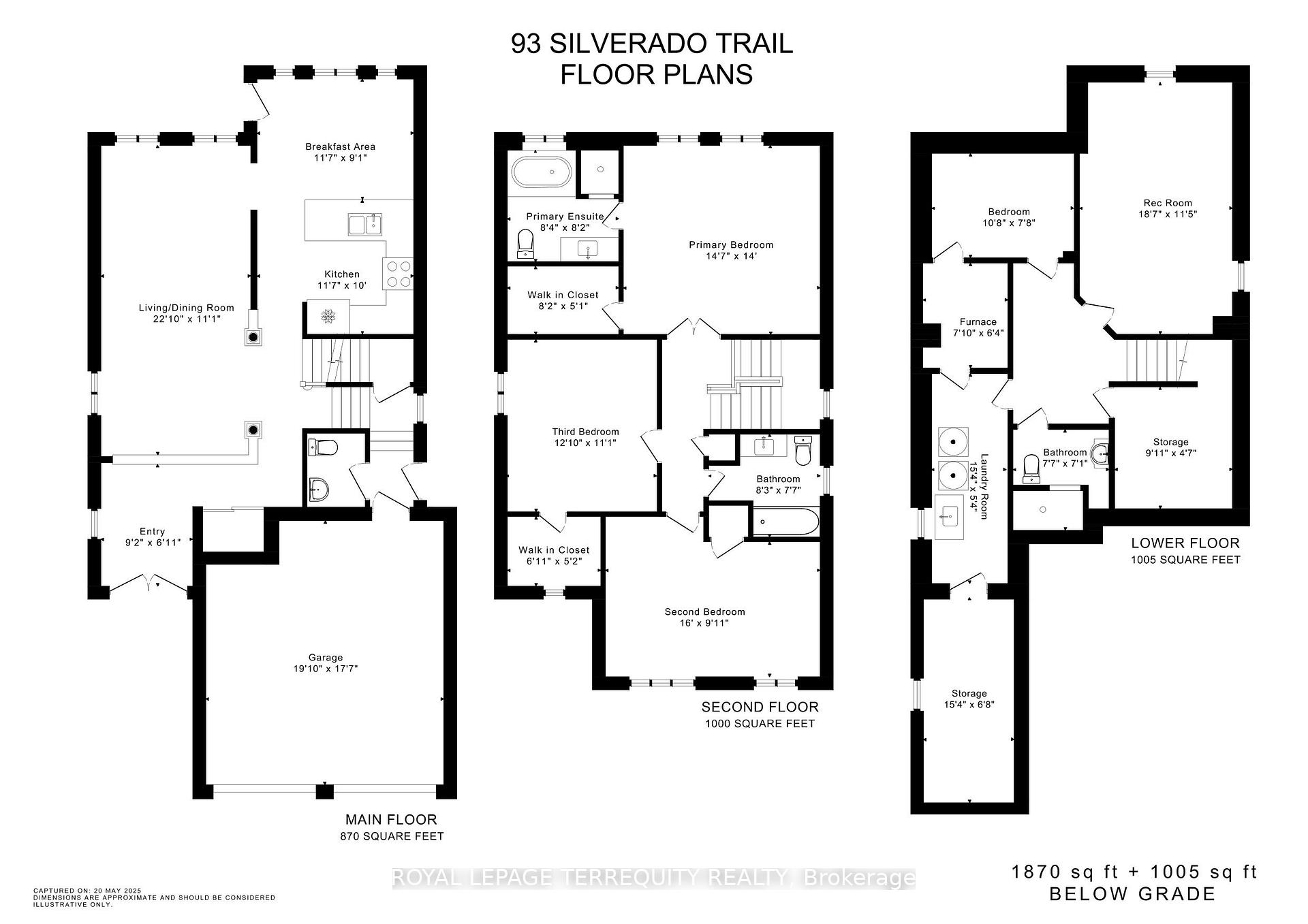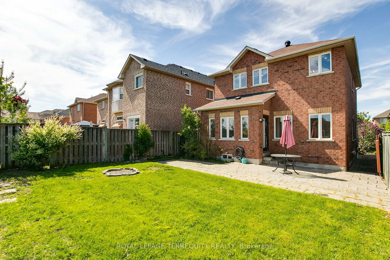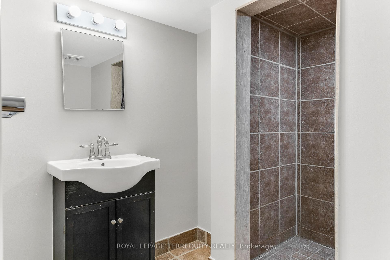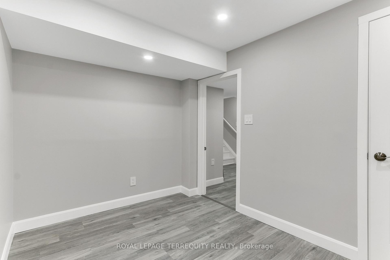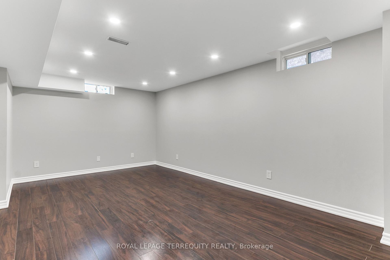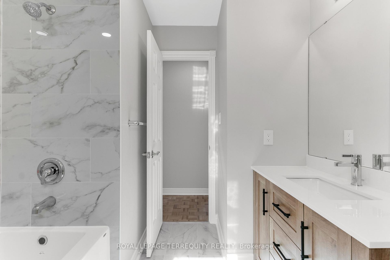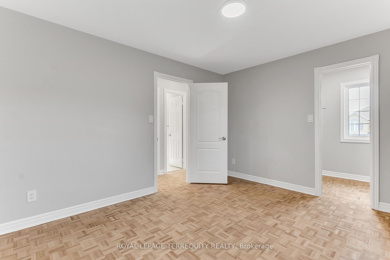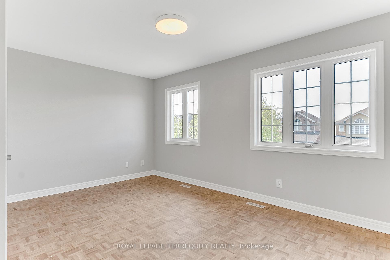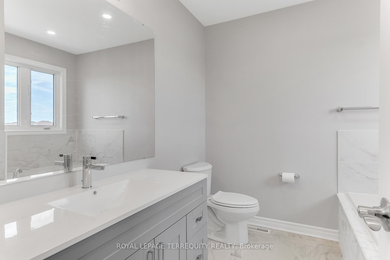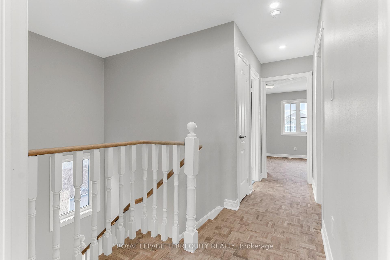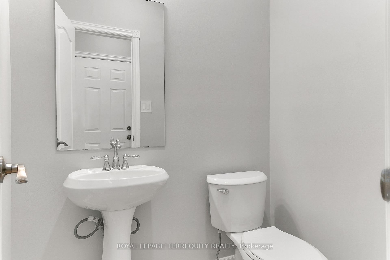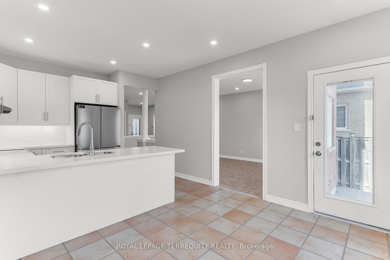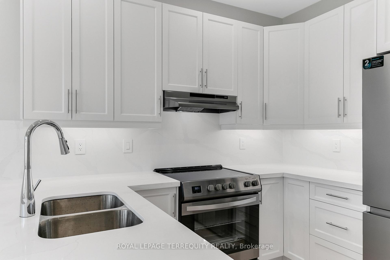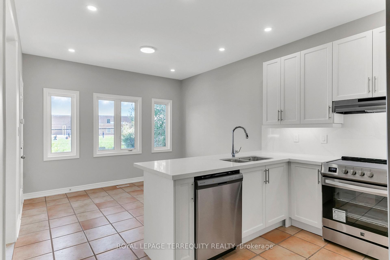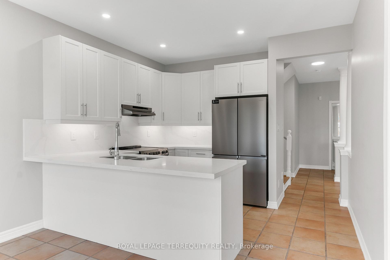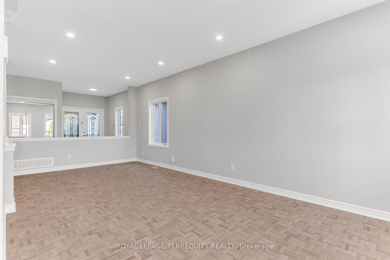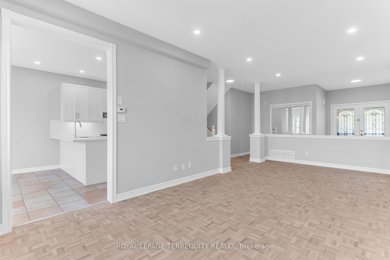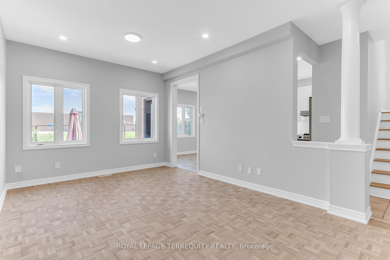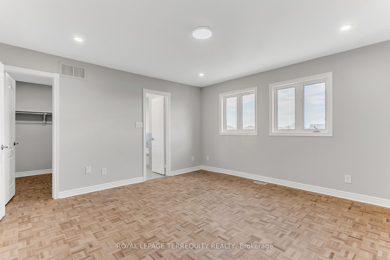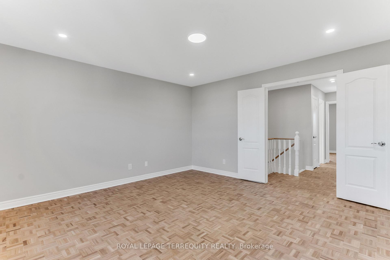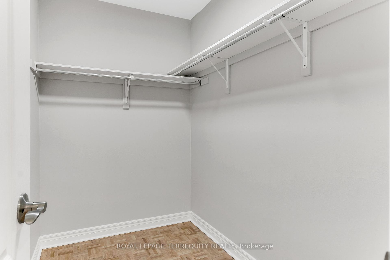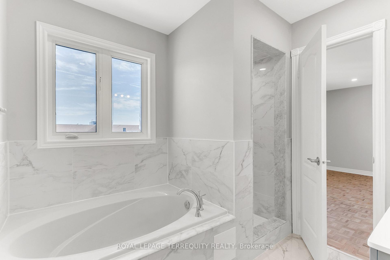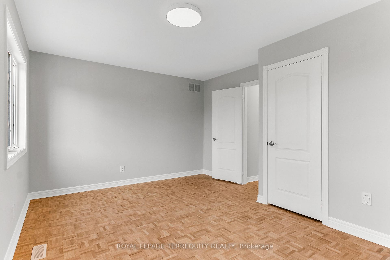$1,299,000
Available - For Sale
Listing ID: N12168055
93 Silverado Trai , Vaughan, L4H 1W4, York
| GORGEOUS NEWLY RENOVATED AND READY TO MOVE IN VAUGHAN HOME! RENOVATIONS INCLUDE: Brand New Family Sized Eat-In Kitchen with Walk Out to Backyard, 2 Renovated Upper Floor Bathrooms, Refinished Flooring and Staircases, Smooth Ceilings, Fresh Paint and Upgraded Pot Lighting Throughout! Excellent Open Concept Layout with Lots of Natural Light in the Spacious Living and Dining Room! Spacious Double Door Entry with Large Foyer that Offers a Double Mirrored Closet! Main Floor Also Offers Direct Interior Access to the Full Sized 2 CAR Garage, a Side Door to the Yard and Powder Room! Large Primary Bedroom with Double Door Entry, Walk-In Closet, and Renovated 5 Piece Ensuite Bathroom! Large Bedrooms on the Second Level are Serviced By a Renovated Four Piece Bathroom! Finished Lower Level with Potential Separate Entrance has Additional Bedrooms and Recreation Room Plus a Full Bathroom with Shower and Huge Cold Cellar! Covered Front Porch to Enjoy a Good Book, 2 Car Garage and Private Double Wide Driveway and Fenced Yard Backs on to an Open Field! This Ideal Location Is Steps to Parks, Walking Trails, Schools, Shopping, Transit, The Village of Kleinburg and So Much More! |
| Price | $1,299,000 |
| Taxes: | $5282.67 |
| Assessment Year: | 2024 |
| Occupancy: | Vacant |
| Address: | 93 Silverado Trai , Vaughan, L4H 1W4, York |
| Directions/Cross Streets: | Islington / Rutherford |
| Rooms: | 8 |
| Rooms +: | 4 |
| Bedrooms: | 3 |
| Bedrooms +: | 1 |
| Family Room: | F |
| Basement: | Finished, Separate Ent |
| Level/Floor | Room | Length(ft) | Width(ft) | Descriptions | |
| Room 1 | Main | Foyer | 9.15 | 6.92 | Double Doors, 2 Pc Bath, Access To Garage |
| Room 2 | Main | Living Ro | 22.83 | 11.09 | Open Concept, Overlooks Backyard, Pot Lights |
| Room 3 | Main | Dining Ro | 22.83 | 11.09 | Open Concept, Hardwood Floor |
| Room 4 | Main | Kitchen | 11.58 | 10 | Renovated, Family Size Kitchen, Eat-in Kitchen |
| Room 5 | Main | Breakfast | 11.58 | 9.09 | W/O To Yard, South View, Overlooks Backyard |
| Room 6 | Upper | Primary B | 14.6 | 14.01 | 4 Pc Ensuite, Walk-In Closet(s), Double Doors |
| Room 7 | Upper | Bedroom 2 | 16.01 | 9.91 | Closet, Hardwood Floor, Picture Window |
| Room 8 | Upper | Bedroom 3 | 12.82 | 11.09 | 4 Pc Bath, Hardwood Floor, Walk-In Closet(s) |
| Room 9 | Basement | Recreatio | 18.56 | 11.41 | 3 Pc Bath, Laminate, Pot Lights |
| Room 10 | Basement | Bedroom | 10.66 | 7.68 | Separate Room, Pot Lights, Laminate |
| Room 11 | Basement | Laundry | 15.32 | 5.35 | Separate Room |
| Room 12 | Basement | Cold Room | 15.32 | 6.66 | Unfinished, Separate Room |
| Washroom Type | No. of Pieces | Level |
| Washroom Type 1 | 4 | Upper |
| Washroom Type 2 | 4 | Upper |
| Washroom Type 3 | 3 | Basement |
| Washroom Type 4 | 2 | Main |
| Washroom Type 5 | 0 |
| Total Area: | 0.00 |
| Property Type: | Detached |
| Style: | 2-Storey |
| Exterior: | Brick |
| Garage Type: | Attached |
| (Parking/)Drive: | Private, P |
| Drive Parking Spaces: | 2 |
| Park #1 | |
| Parking Type: | Private, P |
| Park #2 | |
| Parking Type: | Private |
| Park #3 | |
| Parking Type: | Private Do |
| Pool: | None |
| Approximatly Square Footage: | 1500-2000 |
| Property Features: | Clear View, Fenced Yard |
| CAC Included: | N |
| Water Included: | N |
| Cabel TV Included: | N |
| Common Elements Included: | N |
| Heat Included: | N |
| Parking Included: | N |
| Condo Tax Included: | N |
| Building Insurance Included: | N |
| Fireplace/Stove: | N |
| Heat Type: | Forced Air |
| Central Air Conditioning: | Central Air |
| Central Vac: | N |
| Laundry Level: | Syste |
| Ensuite Laundry: | F |
| Sewers: | Sewer |
$
%
Years
This calculator is for demonstration purposes only. Always consult a professional
financial advisor before making personal financial decisions.
| Although the information displayed is believed to be accurate, no warranties or representations are made of any kind. |
| ROYAL LEPAGE TERREQUITY REALTY |
|
|

Sumit Chopra
Broker
Dir:
647-964-2184
Bus:
905-230-3100
Fax:
905-230-8577
| Virtual Tour | Book Showing | Email a Friend |
Jump To:
At a Glance:
| Type: | Freehold - Detached |
| Area: | York |
| Municipality: | Vaughan |
| Neighbourhood: | Sonoma Heights |
| Style: | 2-Storey |
| Tax: | $5,282.67 |
| Beds: | 3+1 |
| Baths: | 4 |
| Fireplace: | N |
| Pool: | None |
Locatin Map:
Payment Calculator:

