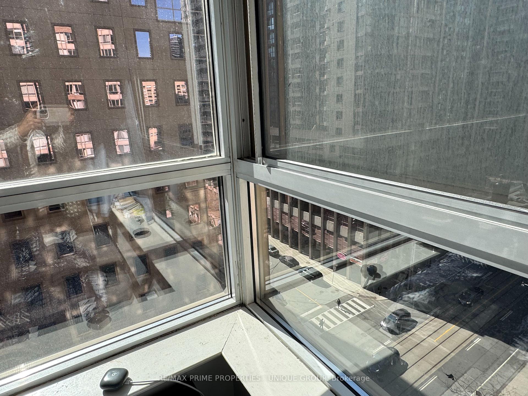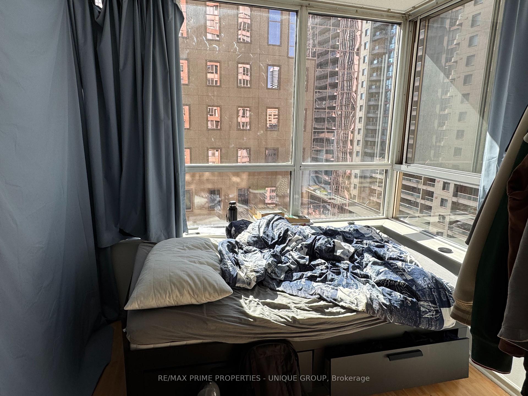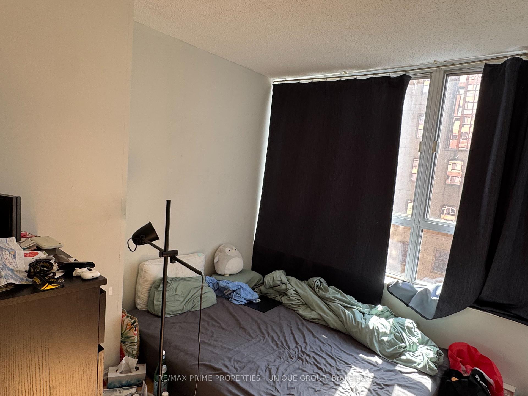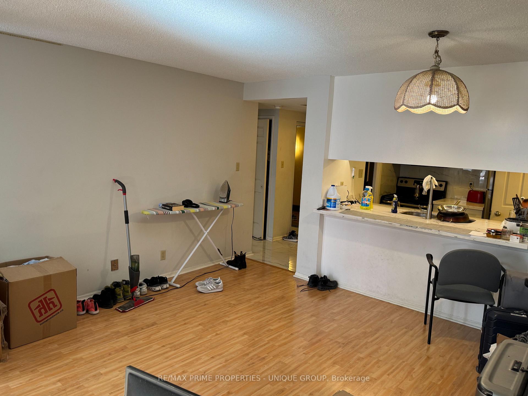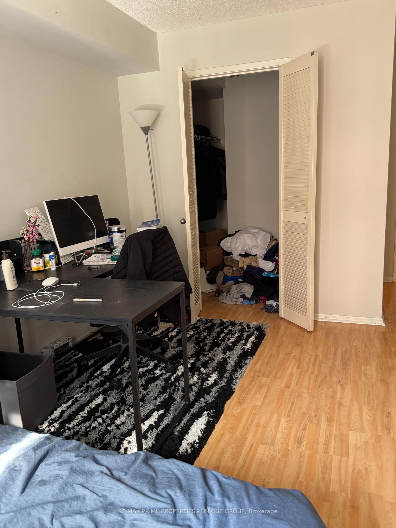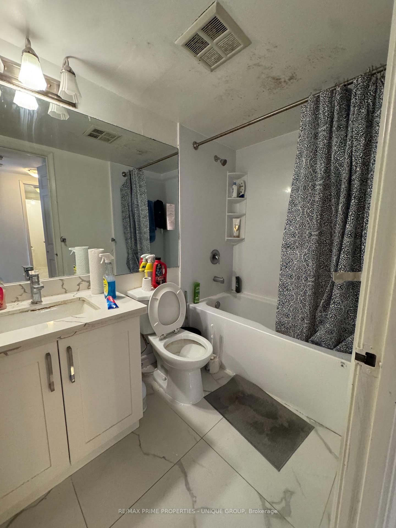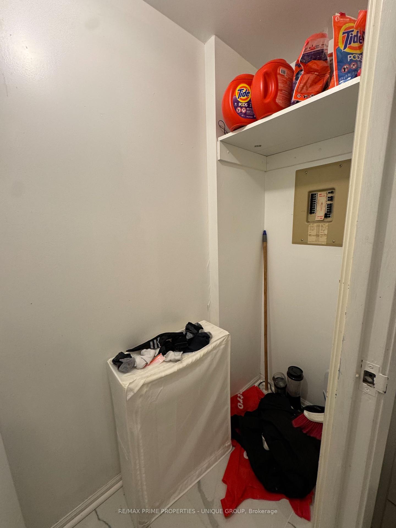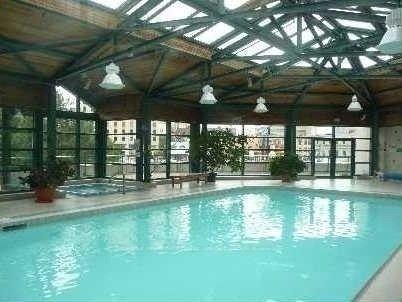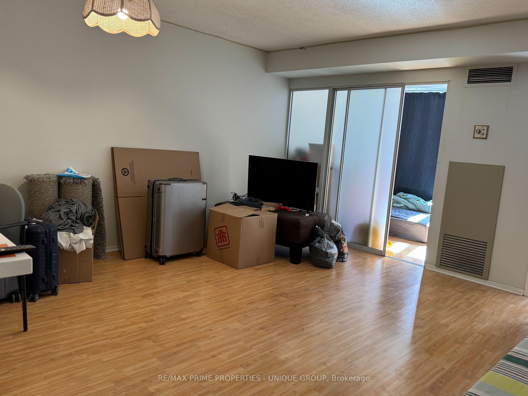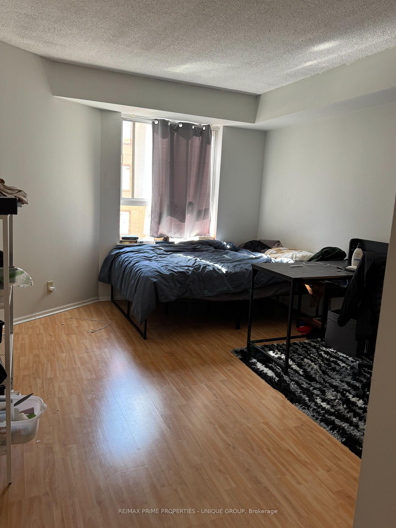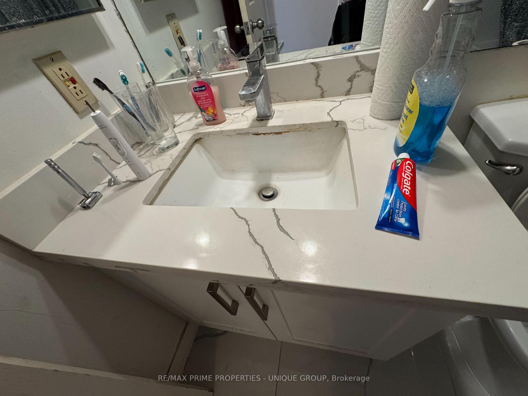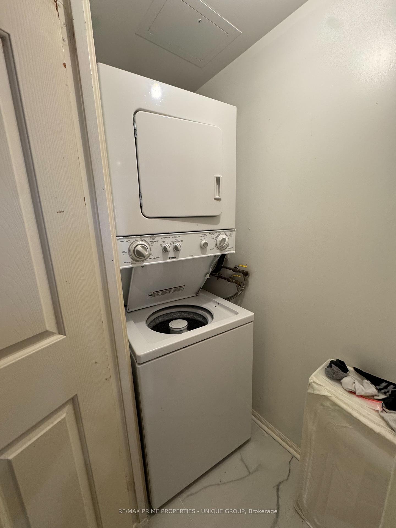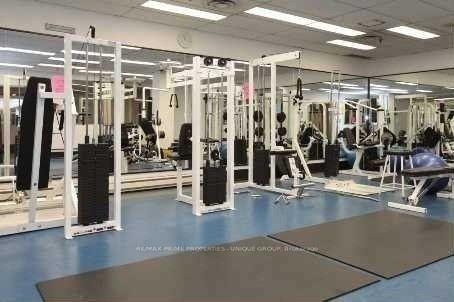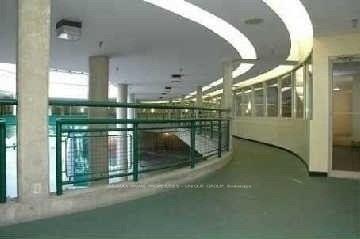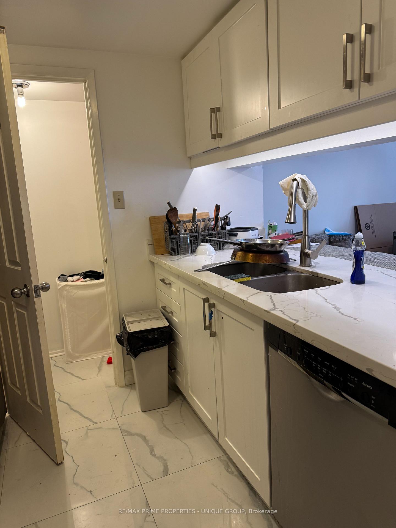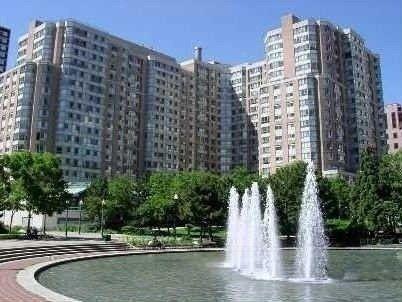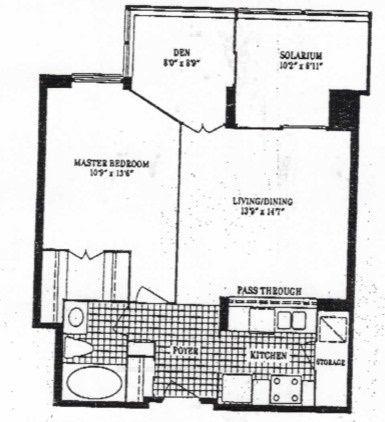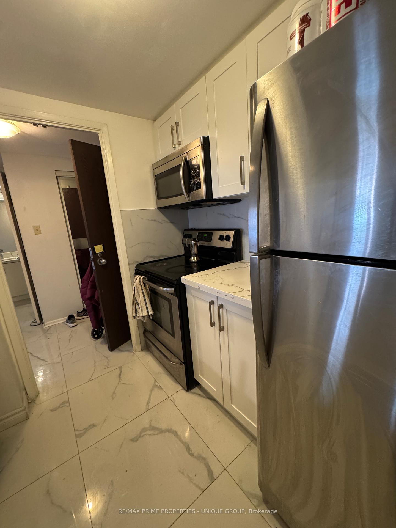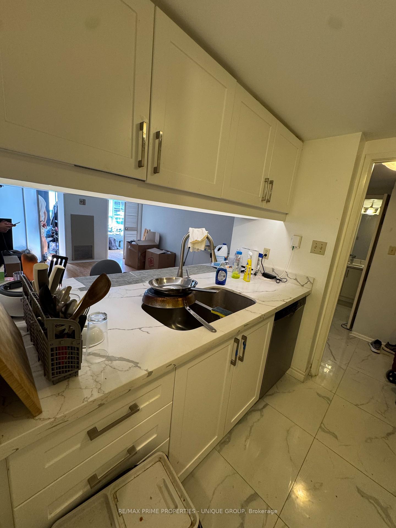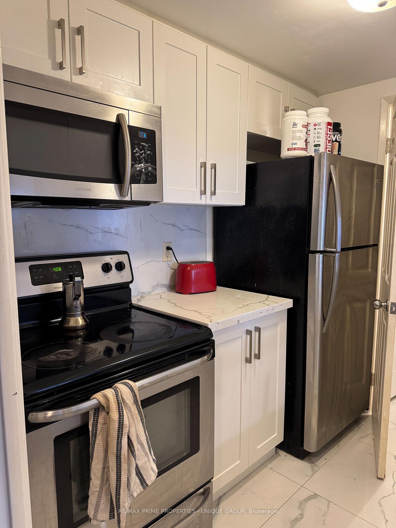$3,000
Available - For Rent
Listing ID: C12081231
717 Bay Stre , Toronto, M5G 2J9, Toronto
| Downtown Prime Location. Newer Renovated 2 Years ago, Kitchen & Bathroom & Flooring. Approx.: 806 Sq Ft. Large Solarium & Den Use As A Bedrooms / office . Every Room As Windows & Own Entrance Door.. Large Master Bedroom With Walk-In Closet. Close To All Hospitals, Dental School, U Of T, Ryerson, Eaton Centre, 24 Hour Grocery Store, College Park Subway. |
| Price | $3,000 |
| Taxes: | $0.00 |
| Occupancy: | Vacant |
| Address: | 717 Bay Stre , Toronto, M5G 2J9, Toronto |
| Postal Code: | M5G 2J9 |
| Province/State: | Toronto |
| Directions/Cross Streets: | East of Bay and North of Gerrard |
| Level/Floor | Room | Length(ft) | Width(ft) | Descriptions | |
| Room 1 | Main | Foyer | 4.46 | 5.25 | Closet |
| Room 2 | Main | Living Ro | 14.3 | 13.64 | Laminate, Combined w/Dining, West View |
| Room 3 | Main | Dining Ro | 14.27 | 13.64 | Laminate, Combined w/Living, West View |
| Room 4 | Main | Kitchen | 8.53 | 7.22 | Ceramic Floor, Breakfast Area |
| Room 5 | Main | Primary B | 13.05 | 10.53 | Laminate, Walk-In Closet(s) |
| Room 6 | Main | Den | 10.5 | 8.76 | Laminate, Sliding Doors, Separate Room |
| Room 7 | Main | Solarium | 8.76 | 7.87 | Laminate, Sliding Doors, Window |
| Washroom Type | No. of Pieces | Level |
| Washroom Type 1 | 4 | Main |
| Washroom Type 2 | 0 | |
| Washroom Type 3 | 0 | |
| Washroom Type 4 | 0 | |
| Washroom Type 5 | 0 |
| Total Area: | 0.00 |
| Approximatly Age: | 31-50 |
| Sprinklers: | Conc |
| Washrooms: | 1 |
| Heat Type: | Forced Air |
| Central Air Conditioning: | Central Air |
| Although the information displayed is believed to be accurate, no warranties or representations are made of any kind. |
| RE/MAX PRIME PROPERTIES - UNIQUE GROUP |
|
|

Sumit Chopra
Broker
Dir:
647-964-2184
Bus:
905-230-3100
Fax:
905-230-8577
| Book Showing | Email a Friend |
Jump To:
At a Glance:
| Type: | Com - Condo Apartment |
| Area: | Toronto |
| Municipality: | Toronto C01 |
| Neighbourhood: | Bay Street Corridor |
| Style: | Apartment |
| Approximate Age: | 31-50 |
| Beds: | 3+2 |
| Baths: | 1 |
| Fireplace: | N |
Locatin Map:

