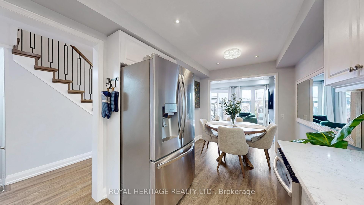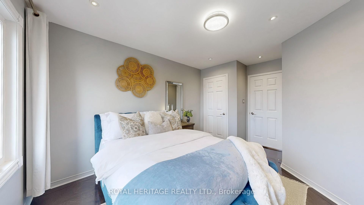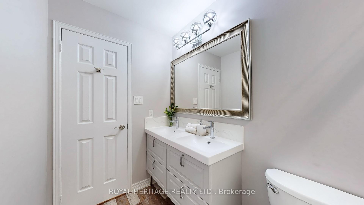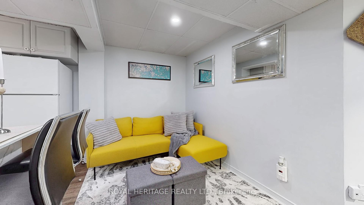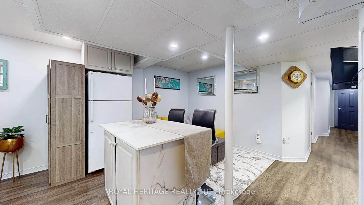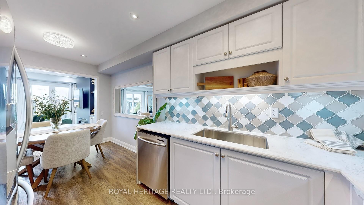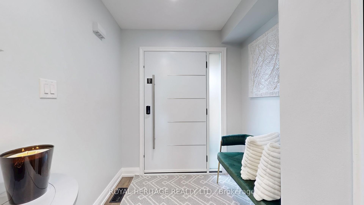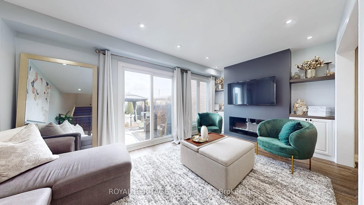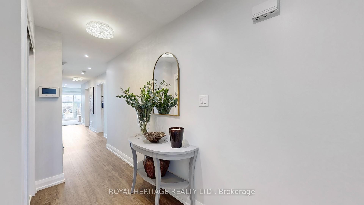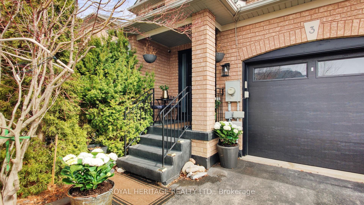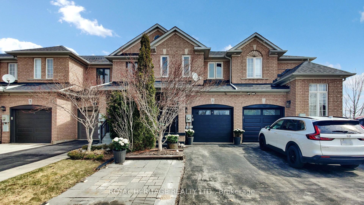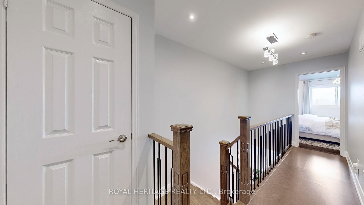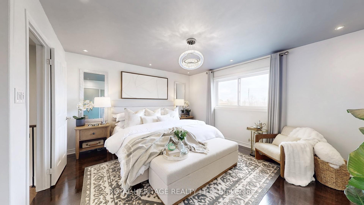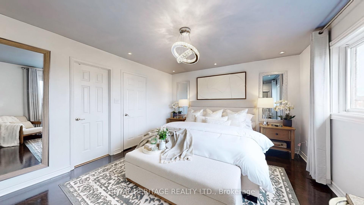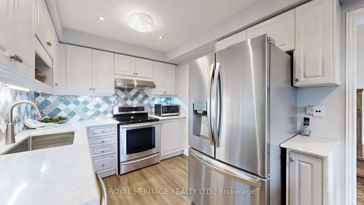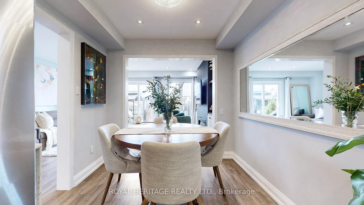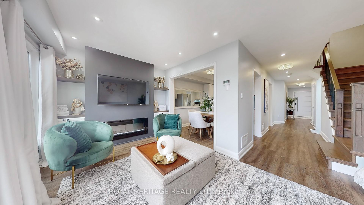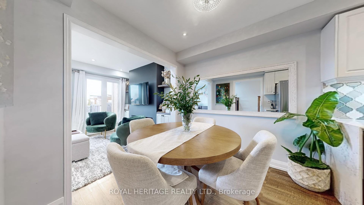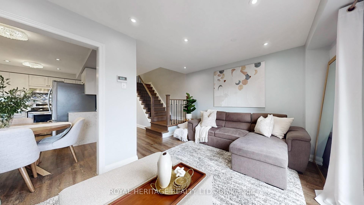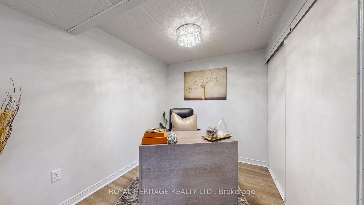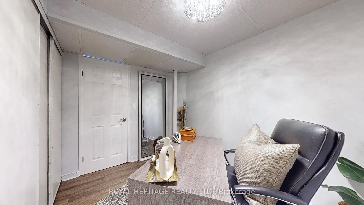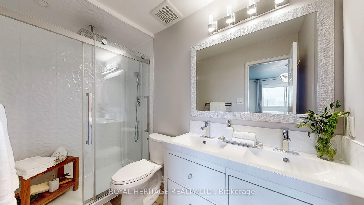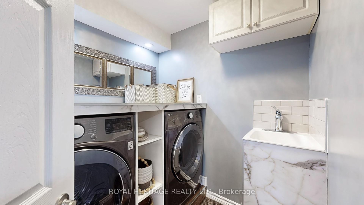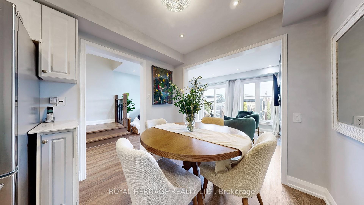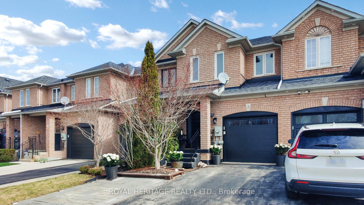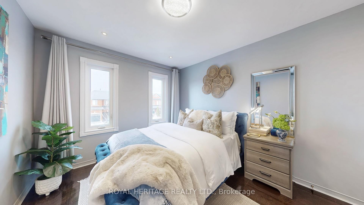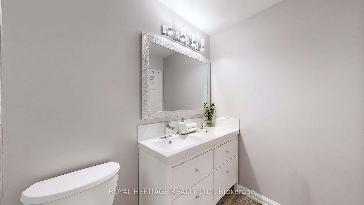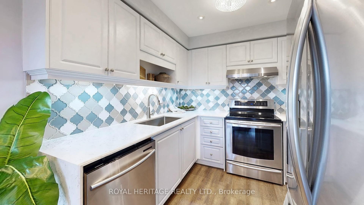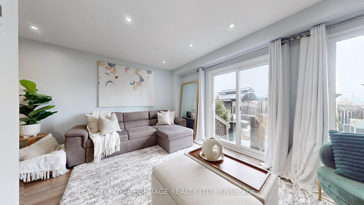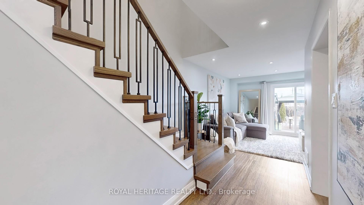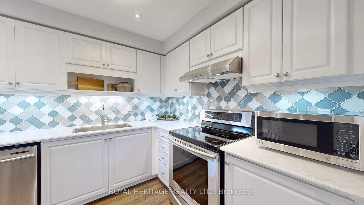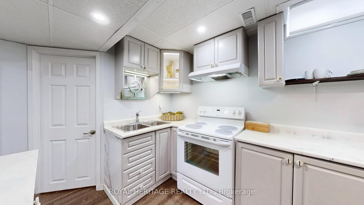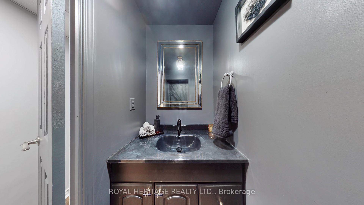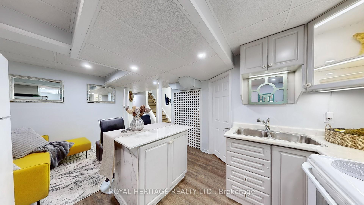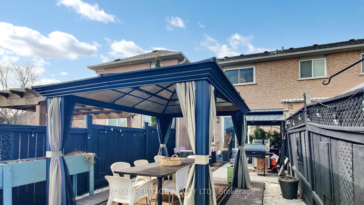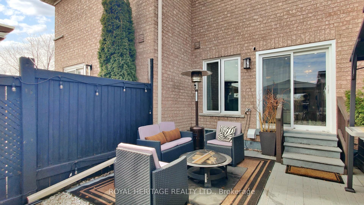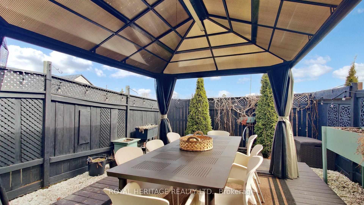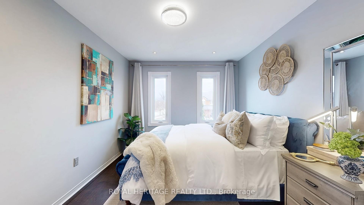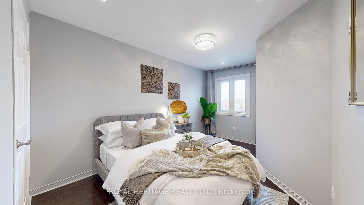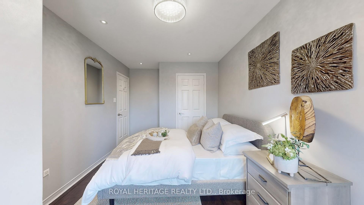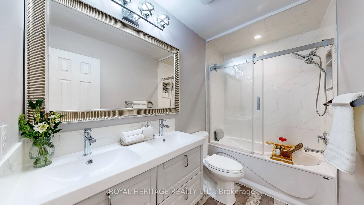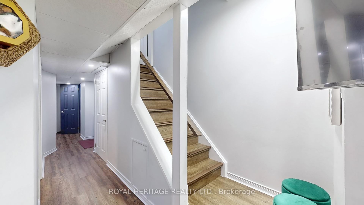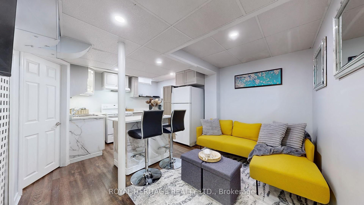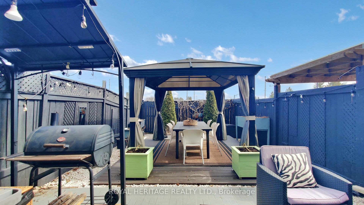$925,000
Available - For Sale
Listing ID: W12122386
3 Frank Johnston Road , Caledon, L7E 2L4, Peel
| Welcome to this beautifully renovated 3-bedroom, 4-bathroom home that effortlessly blends style, comfort, and functionality. From the moment you step inside, you'll feel right at home with its warm, inviting atmosphere and stunning design choices throughout. This carpet-free home features a mix of high-quality vinyl plank and cork flooring, adding both durability and a modern touch. With two full kitchens and a finished basement offering additional space perfect for a home office or potential fourth bedroom, this home is ideal for multi-generational living or those who love to entertain. Step outside to your private, tranquil backyard with no neighbours behind an ideal space for summer barbecues and peaceful evenings under the stars. Thoughtful upgrades include pot lights, waterfall quartz countertops, a custom backsplash, and much more. Every detail has been carefully considered. This is a home you simply must see to fully appreciate. |
| Price | $925,000 |
| Taxes: | $3693.02 |
| Occupancy: | Owner |
| Address: | 3 Frank Johnston Road , Caledon, L7E 2L4, Peel |
| Directions/Cross Streets: | Harvest Moon/Frank Johnston |
| Rooms: | 6 |
| Rooms +: | 2 |
| Bedrooms: | 3 |
| Bedrooms +: | 1 |
| Family Room: | F |
| Basement: | Finished |
| Level/Floor | Room | Length(ft) | Width(ft) | Descriptions | |
| Room 1 | Ground | Kitchen | 16.4 | 8.3 | Quartz Counter, Pot Lights, Vinyl Floor |
| Room 2 | Ground | Living Ro | 16.79 | 9.84 | Vinyl Floor, Pot Lights, Electric Fireplace |
| Room 3 | Ground | Dining Ro | 16.4 | 8.3 | Pot Lights, Combined w/Kitchen, Vinyl Floor |
| Room 4 | Second | Primary B | 14.5 | 12.6 | Cork Floor, 4 Pc Ensuite, His and Hers Closets |
| Room 5 | Second | Bedroom 2 | 16.56 | 9.18 | Closet, Pot Lights, Cork Floor |
| Room 6 | Second | Bedroom 3 | 12.04 | 10 | Closet, Pot Lights, Cork Floor |
| Room 7 | Basement | Recreatio | 16.2 | 10.1 | Combined w/Kitchen, Vinyl Floor |
| Room 8 | Basement | Bedroom 4 | 9.61 | 7.51 | Vinyl Floor, Large Closet |
| Room 9 | Basement | Kitchen | 16.2 | 12.46 | Vinyl Floor, Window, Combined w/Kitchen |
| Washroom Type | No. of Pieces | Level |
| Washroom Type 1 | 2 | Ground |
| Washroom Type 2 | 4 | Second |
| Washroom Type 3 | 2 | Basement |
| Washroom Type 4 | 5 | Second |
| Washroom Type 5 | 0 |
| Total Area: | 0.00 |
| Approximatly Age: | 16-30 |
| Property Type: | Att/Row/Townhouse |
| Style: | 2-Storey |
| Exterior: | Brick Front |
| Garage Type: | Built-In |
| (Parking/)Drive: | Private |
| Drive Parking Spaces: | 2 |
| Park #1 | |
| Parking Type: | Private |
| Park #2 | |
| Parking Type: | Private |
| Pool: | None |
| Approximatly Age: | 16-30 |
| Approximatly Square Footage: | 1500-2000 |
| Property Features: | Fenced Yard |
| CAC Included: | N |
| Water Included: | N |
| Cabel TV Included: | N |
| Common Elements Included: | N |
| Heat Included: | N |
| Parking Included: | N |
| Condo Tax Included: | N |
| Building Insurance Included: | N |
| Fireplace/Stove: | Y |
| Heat Type: | Forced Air |
| Central Air Conditioning: | Central Air |
| Central Vac: | Y |
| Laundry Level: | Syste |
| Ensuite Laundry: | F |
| Elevator Lift: | False |
| Sewers: | Sewer |
| Utilities-Cable: | A |
| Utilities-Hydro: | Y |
$
%
Years
This calculator is for demonstration purposes only. Always consult a professional
financial advisor before making personal financial decisions.
| Although the information displayed is believed to be accurate, no warranties or representations are made of any kind. |
| ROYAL HERITAGE REALTY LTD. |
|
|

Sumit Chopra
Broker
Dir:
647-964-2184
Bus:
905-230-3100
Fax:
905-230-8577
| Book Showing | Email a Friend |
Jump To:
At a Glance:
| Type: | Freehold - Att/Row/Townhouse |
| Area: | Peel |
| Municipality: | Caledon |
| Neighbourhood: | Bolton West |
| Style: | 2-Storey |
| Approximate Age: | 16-30 |
| Tax: | $3,693.02 |
| Beds: | 3+1 |
| Baths: | 4 |
| Fireplace: | Y |
| Pool: | None |
Locatin Map:
Payment Calculator:

