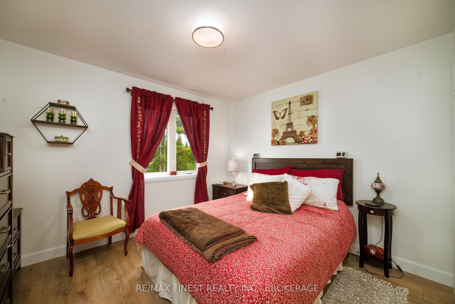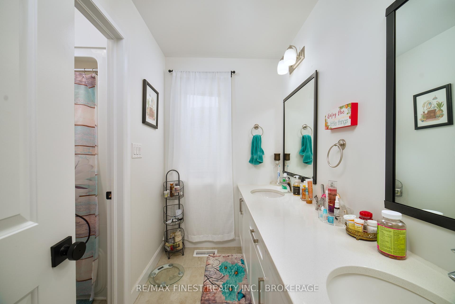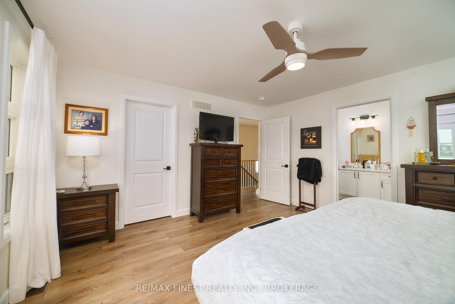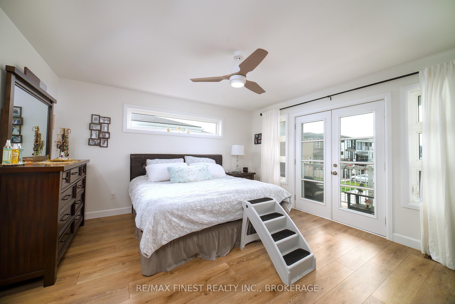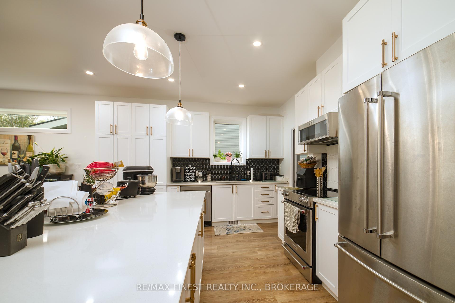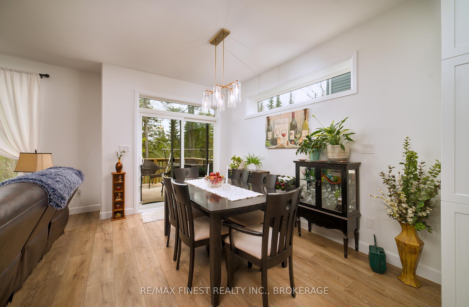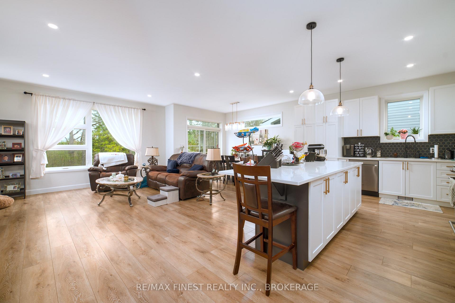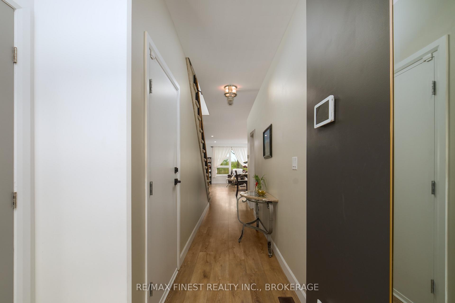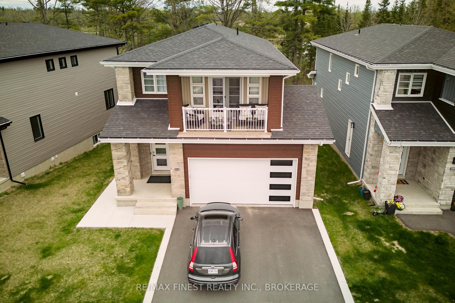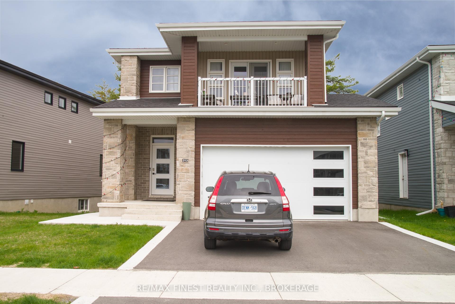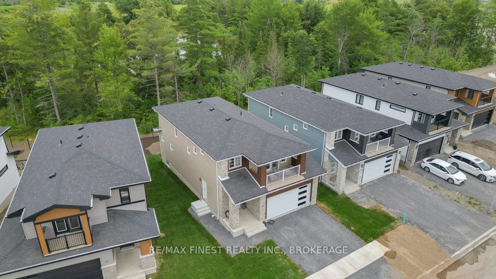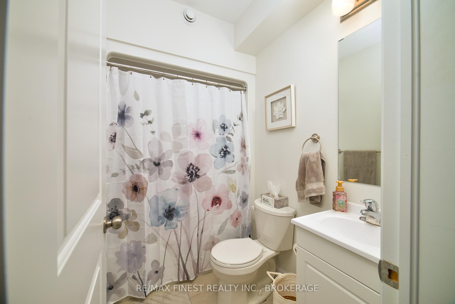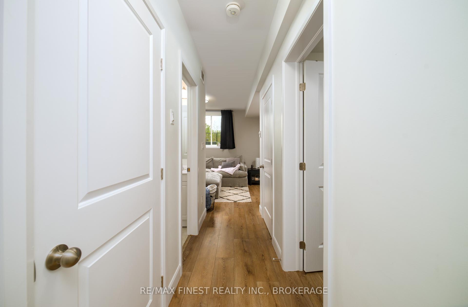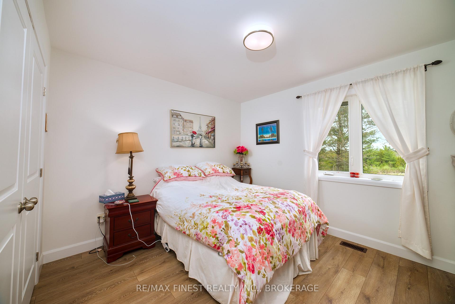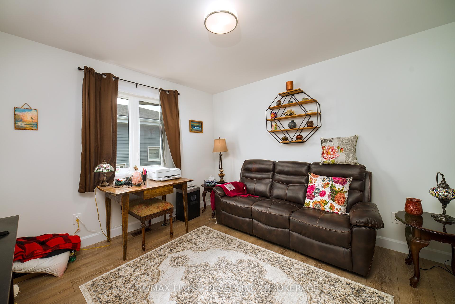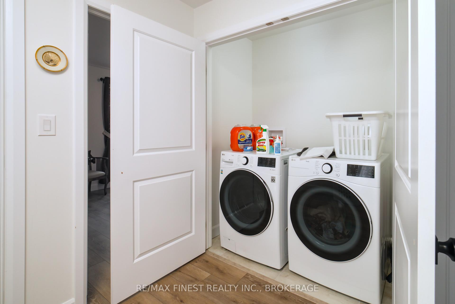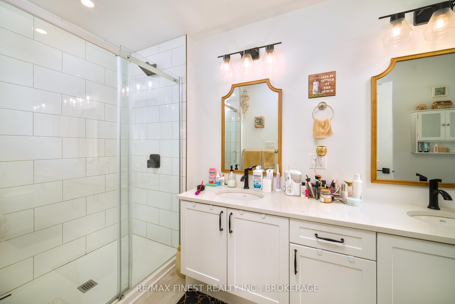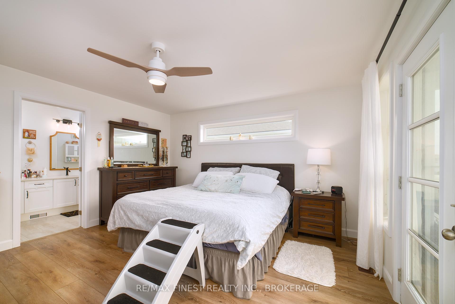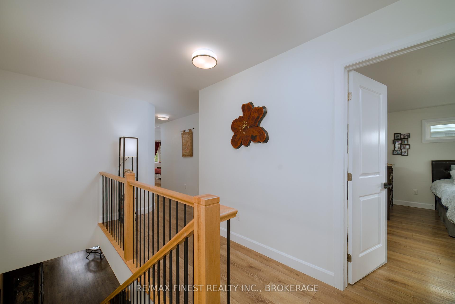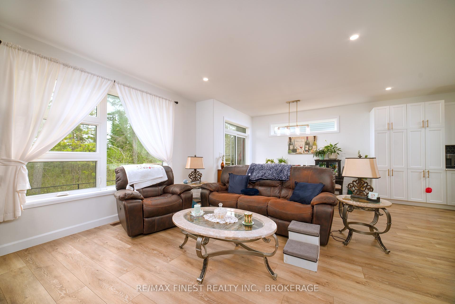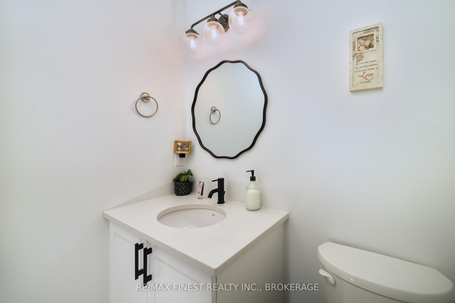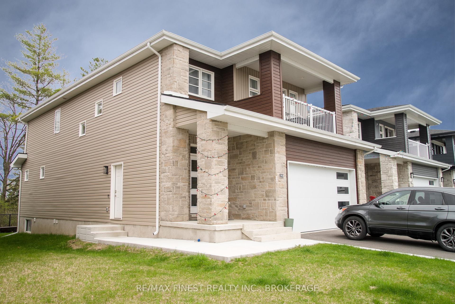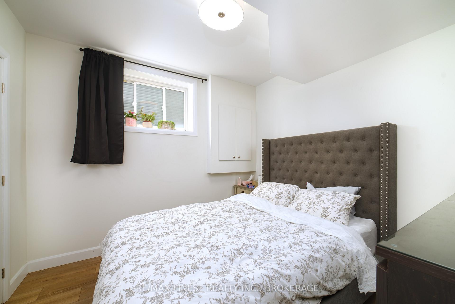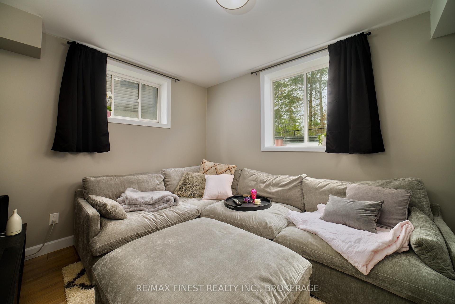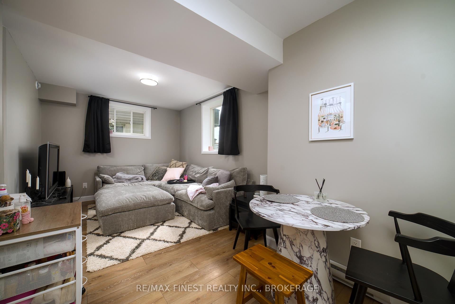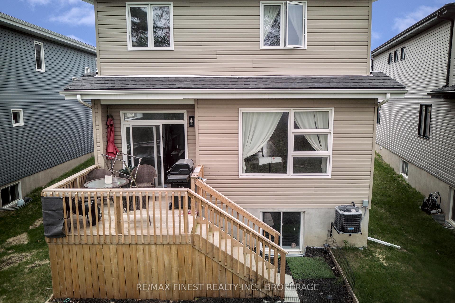$950,000
Available - For Sale
Listing ID: X12159679
313 Pratt Driv , Loyalist, K7N 0E8, Lennox & Addingt
| Welcome to 313 Pratt Drive, a beautifully upgraded detached home built in 2022, set in the fast-growing and family-friendly community of Amherstview. Ideally located just steps from local parks and the W.J. Henderson Recreation Centre, this property offers comfort, style, and income potential all in one. Backing on to green space, this home has a serene view. The 2-storey main home features 4 spacious bedrooms and 2.5 bathrooms with thoughtful upgrades throughout. The open-concept main floor is bright and inviting, with luxury vinyl plank flooring, upgraded lighting, and large windows that flood the space with natural light. The modern kitchen is a true highlight, featuring quartz countertops ,a large island with seating, stylish cabinetry, and stainless-steel appliances. The 2-car garage and double wide driveway provide space for 4 vehicles. Upstairs, the primary suite includes a walk-in closet and full ensuite, while three additional bedrooms and a full bath provide plenty of space for family and guests. A second floor laundry adds convenience to daily life. The fully finished lower level includes a legal one-bedroom apartment with a private entrance, full kitchen with stainless steel appliances, in-unit laundry, and a modern 4-piece bathroom perfect for extended family or rental income. Whether you're looking for a turnkey family home with room to grow or a smart investment opportunity, 313 Pratt Drive delivers exceptional value in a vibrant, up-and-coming neighbourhood. |
| Price | $950,000 |
| Taxes: | $7288.09 |
| Occupancy: | Tenant |
| Address: | 313 Pratt Driv , Loyalist, K7N 0E8, Lennox & Addingt |
| Acreage: | < .50 |
| Directions/Cross Streets: | WALDEN POND DRIVE |
| Rooms: | 11 |
| Rooms +: | 6 |
| Bedrooms: | 4 |
| Bedrooms +: | 1 |
| Family Room: | F |
| Basement: | Apartment, Full |
| Level/Floor | Room | Length(ft) | Width(ft) | Descriptions | |
| Room 1 | Main | Bathroom | 4.85 | 5.74 | 2 Pc Bath, W/O To Garage |
| Room 2 | Main | Dining Ro | 8.59 | 12.14 | |
| Room 3 | Main | Kitchen | 14.53 | 54.45 | |
| Room 4 | Main | Living Ro | 14.3 | 24.24 | |
| Room 5 | Second | Primary B | 14.56 | 13.91 | Walk-In Closet(s) |
| Room 6 | Second | Bathroom | 14.56 | 5.74 | 4 Pc Ensuite |
| Room 7 | Second | Bedroom 2 | 11.61 | 11.28 | |
| Room 8 | Second | Bedroom 3 | 11.55 | 10.5 | |
| Room 9 | Second | Bedroom 4 | 11.55 | 10.5 | |
| Room 10 | Second | Bathroom | 7.77 | 10.76 | 5 Pc Bath |
| Room 11 | Flat | Bathroom | 7.31 | 4.95 | 4 Pc Bath |
| Room 12 | Flat | Primary B | 10.66 | 9.84 | |
| Room 13 | Flat | Kitchen | 9.12 | 9.71 | |
| Room 14 | Flat | Living Ro | 13.15 | 10.23 | |
| Room 15 | Basement | Utility R | 7.35 | 3.84 |
| Washroom Type | No. of Pieces | Level |
| Washroom Type 1 | 4 | Flat |
| Washroom Type 2 | 2 | Main |
| Washroom Type 3 | 4 | Second |
| Washroom Type 4 | 5 | Second |
| Washroom Type 5 | 0 |
| Total Area: | 0.00 |
| Approximatly Age: | 0-5 |
| Property Type: | Detached |
| Style: | 2-Storey |
| Exterior: | Stone, Vinyl Siding |
| Garage Type: | Attached |
| (Parking/)Drive: | Private Do |
| Drive Parking Spaces: | 2 |
| Park #1 | |
| Parking Type: | Private Do |
| Park #2 | |
| Parking Type: | Private Do |
| Pool: | None |
| Approximatly Age: | 0-5 |
| Approximatly Square Footage: | 1500-2000 |
| Property Features: | Library, Park |
| CAC Included: | N |
| Water Included: | N |
| Cabel TV Included: | N |
| Common Elements Included: | N |
| Heat Included: | N |
| Parking Included: | N |
| Condo Tax Included: | N |
| Building Insurance Included: | N |
| Fireplace/Stove: | N |
| Heat Type: | Forced Air |
| Central Air Conditioning: | Central Air |
| Central Vac: | N |
| Laundry Level: | Syste |
| Ensuite Laundry: | F |
| Sewers: | Sewer |
| Utilities-Cable: | Y |
| Utilities-Hydro: | Y |
$
%
Years
This calculator is for demonstration purposes only. Always consult a professional
financial advisor before making personal financial decisions.
| Although the information displayed is believed to be accurate, no warranties or representations are made of any kind. |
| RE/MAX FINEST REALTY INC., BROKERAGE |
|
|

Sumit Chopra
Broker
Dir:
647-964-2184
Bus:
905-230-3100
Fax:
905-230-8577
| Virtual Tour | Book Showing | Email a Friend |
Jump To:
At a Glance:
| Type: | Freehold - Detached |
| Area: | Lennox & Addington |
| Municipality: | Loyalist |
| Neighbourhood: | 54 - Amherstview |
| Style: | 2-Storey |
| Approximate Age: | 0-5 |
| Tax: | $7,288.09 |
| Beds: | 4+1 |
| Baths: | 4 |
| Fireplace: | N |
| Pool: | None |
Locatin Map:
Payment Calculator:

