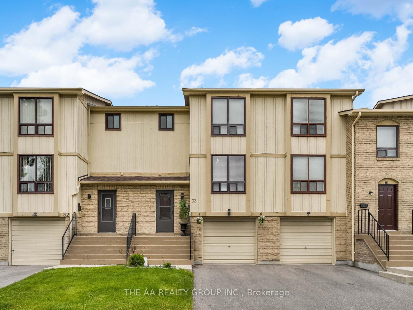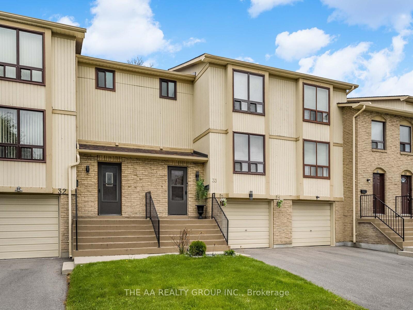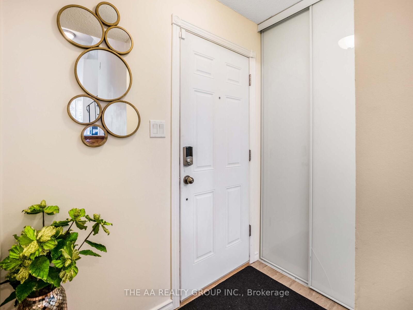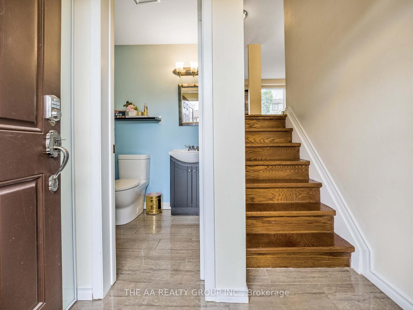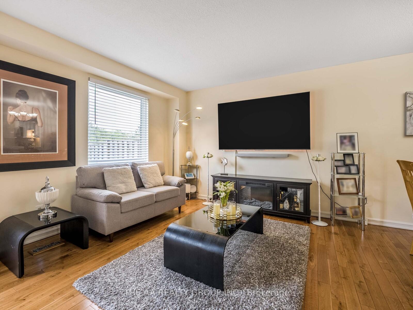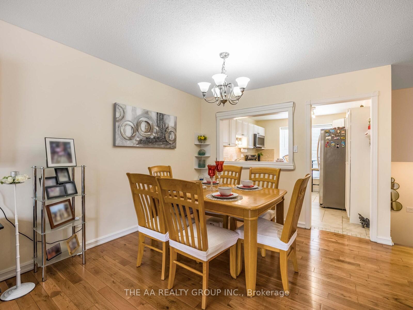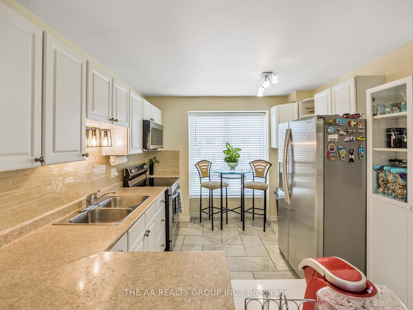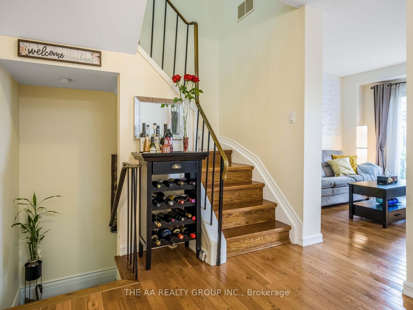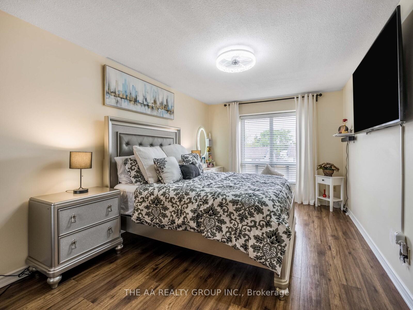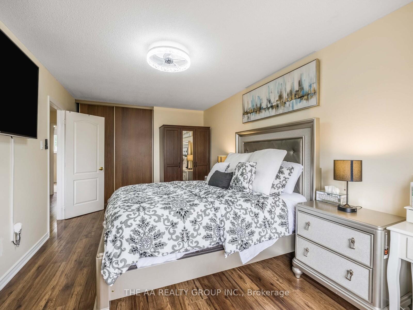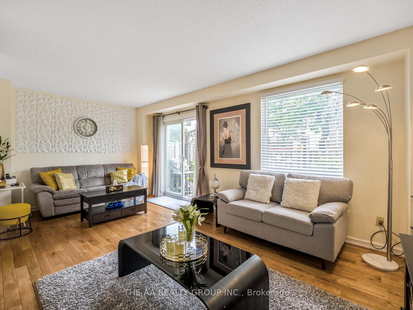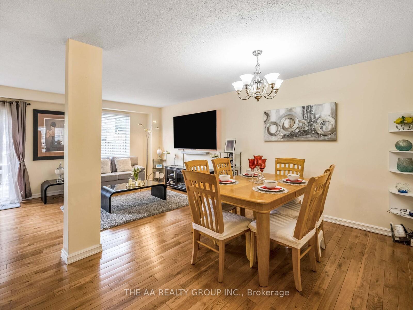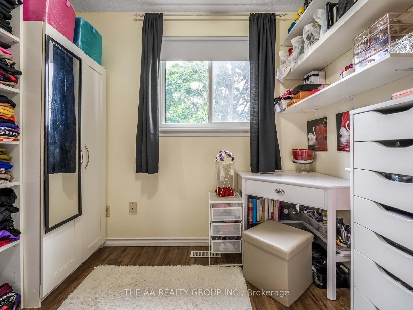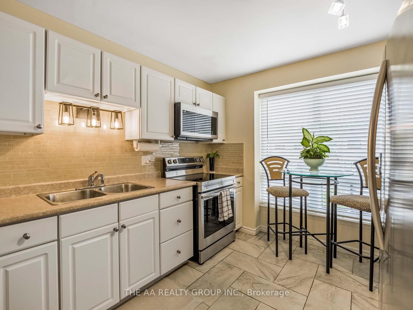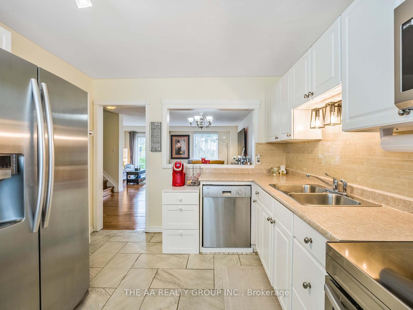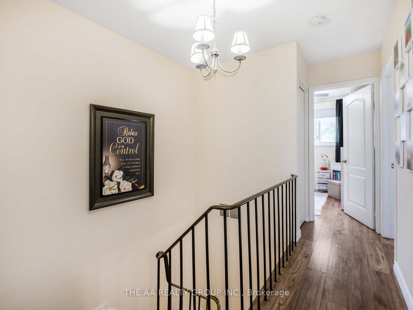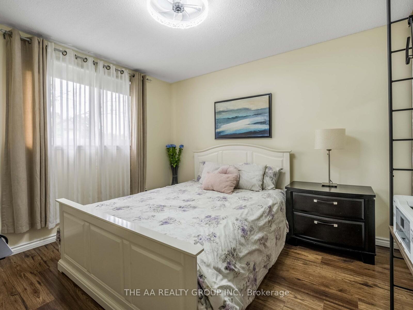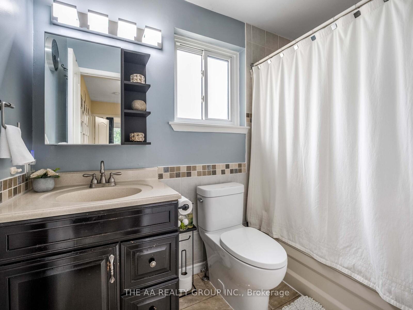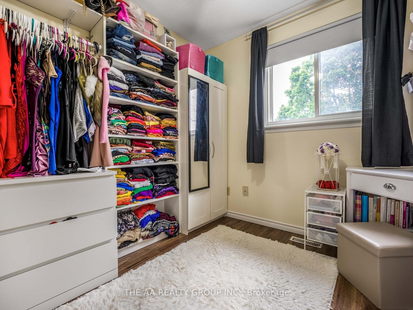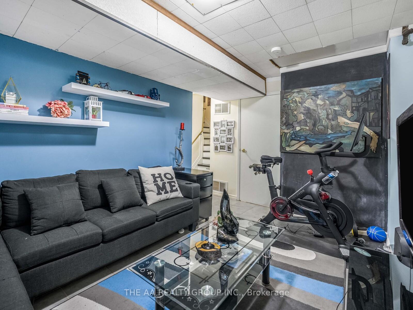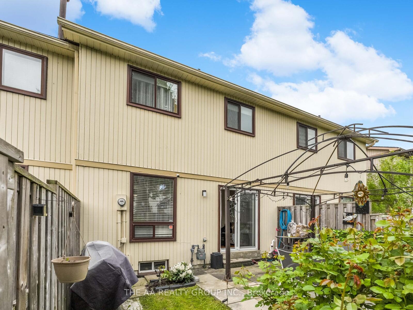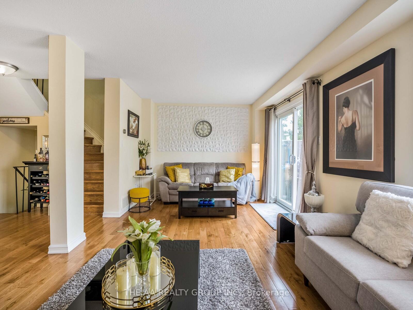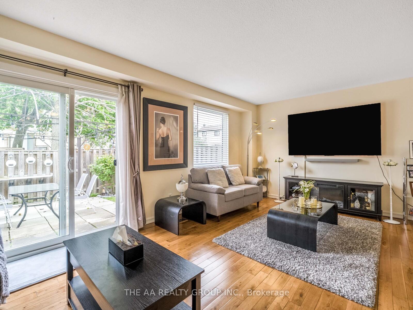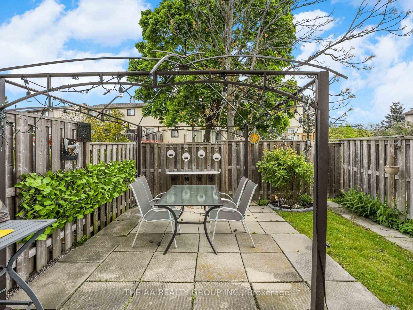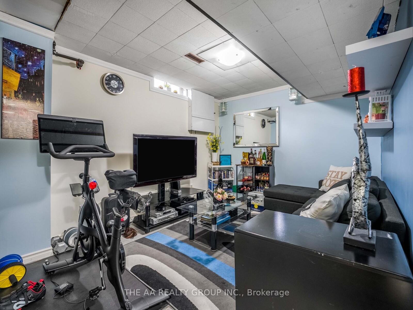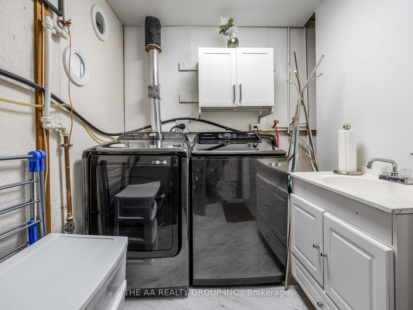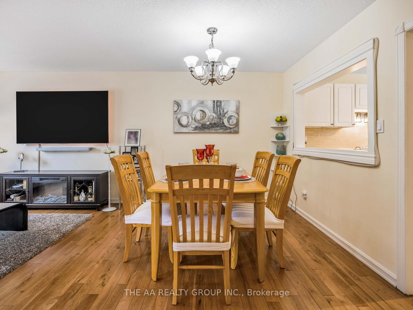$659,999
Available - For Sale
Listing ID: W12177195
33 Guildford Cres , Brampton, L6S 3K2, Peel
| Don't miss your chance to own this lovely 3+Don't miss your chance to own this lovely 3-bedroom, 2-bathroom townhouse in Brampton's Central Park. It's bright, clean, and move-in ready, with a finished basement and separate entrance for extra space or for an entertainment/exercise room. The main floor features a sunny living room, an open dining area, and a roomy kitchen. Upstairs has an Over-Sized Master Bedroom W/Seating Area, 2 cozy bedrooms, and easy-care bathrooms. Enjoy a private backyard, garage, and two-car parking. The complex includes a pool, party room, and visitor parking. Close to schools, parks, shops, transit, and more. This home is perfect for families, first-time buyers, or anyone downsizing.1 bedroom, 2-bathroom townhouse in Brampton's Central Park. It's bright, clean, and move-in ready, with a finished basement and separate entrance for extra space or for an entertainment area. The main floor features a sunny living room, an open dining area, and a roomy kitchen. Upstairs has an Over-Sized Master Bedroom W/Seating area and two cozy bedrooms, and easy-care bathrooms. Enjoy a private backyard, garage, and two-car parking. The complex includes a pool, party room, and visitor parking. Close to schools, parks, shops, transit, and more, this home is perfect for families, first-time buyers, or anyone downsizing. |
| Price | $659,999 |
| Taxes: | $3265.75 |
| Assessment Year: | 2025 |
| Occupancy: | Owner |
| Address: | 33 Guildford Cres , Brampton, L6S 3K2, Peel |
| Postal Code: | L6S 3K2 |
| Province/State: | Peel |
| Directions/Cross Streets: | North Park Dr / Mackay St S |
| Level/Floor | Room | Length(ft) | Width(ft) | Descriptions | |
| Room 1 | Main | Kitchen | 18.79 | 10.99 | Tile Floor, Large Window, Stainless Steel Appl |
| Room 2 | Main | Dining Ro | 10.82 | 9.18 | Combined w/Living, Open Concept, Hardwood Floor |
| Room 3 | Main | Living Ro | 21.32 | 12 | Combined w/Dining, Large Window, Walk-Out |
| Room 4 | Second | Primary B | 15.02 | 10.33 | Laminate, Large Window, Large Closet |
| Room 5 | Second | Bedroom 2 | 10.4 | 11.32 | Laminate, Large Window, Closet |
| Room 6 | Second | Bedroom 3 | 8.04 | 8.3 | Laminate, Large Window, Closet Organizers |
| Room 7 | Basement | Recreatio |
| Washroom Type | No. of Pieces | Level |
| Washroom Type 1 | 2 | Ground |
| Washroom Type 2 | 4 | Main |
| Washroom Type 3 | 0 | |
| Washroom Type 4 | 0 | |
| Washroom Type 5 | 0 | |
| Washroom Type 6 | 2 | Ground |
| Washroom Type 7 | 4 | Main |
| Washroom Type 8 | 0 | |
| Washroom Type 9 | 0 | |
| Washroom Type 10 | 0 |
| Total Area: | 0.00 |
| Washrooms: | 2 |
| Heat Type: | Forced Air |
| Central Air Conditioning: | Central Air |
| Elevator Lift: | False |
$
%
Years
This calculator is for demonstration purposes only. Always consult a professional
financial advisor before making personal financial decisions.
| Although the information displayed is believed to be accurate, no warranties or representations are made of any kind. |
| THE AA REALTY GROUP INC. |
|
|

Sumit Chopra
Broker
Dir:
647-964-2184
Bus:
905-230-3100
Fax:
905-230-8577
| Virtual Tour | Book Showing | Email a Friend |
Jump To:
At a Glance:
| Type: | Com - Condo Townhouse |
| Area: | Peel |
| Municipality: | Brampton |
| Neighbourhood: | Central Park |
| Style: | 2-Storey |
| Tax: | $3,265.75 |
| Maintenance Fee: | $609 |
| Beds: | 3+1 |
| Baths: | 2 |
| Fireplace: | N |
Locatin Map:
Payment Calculator:

