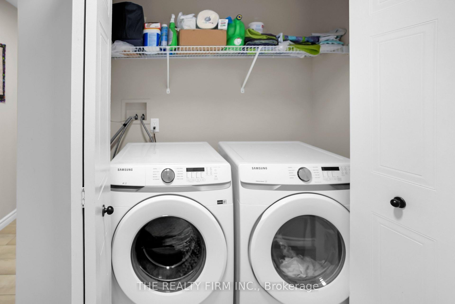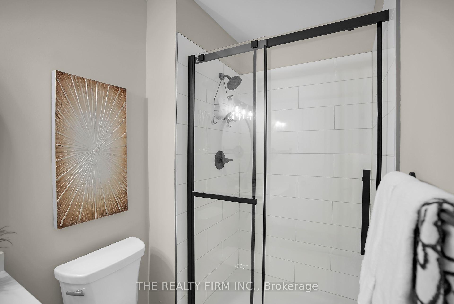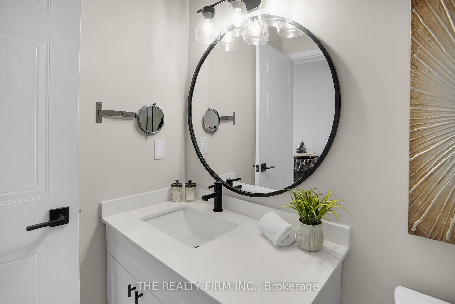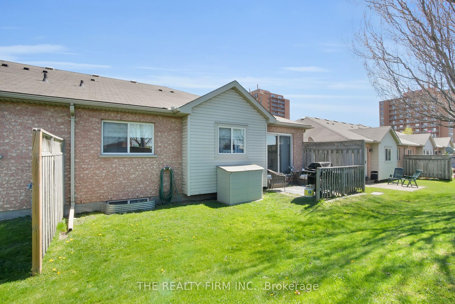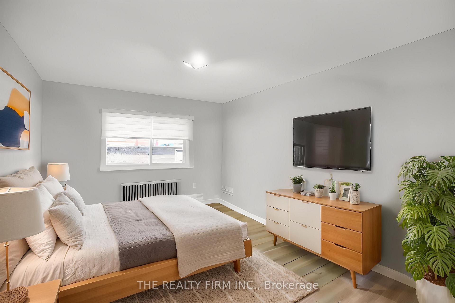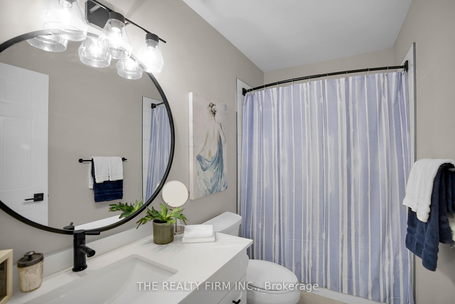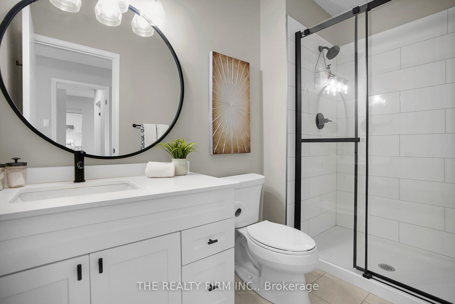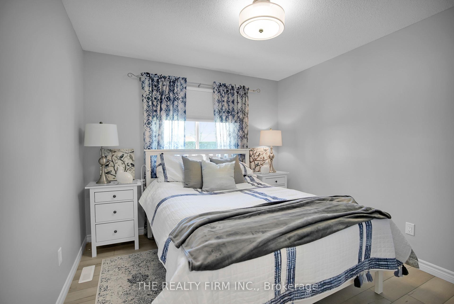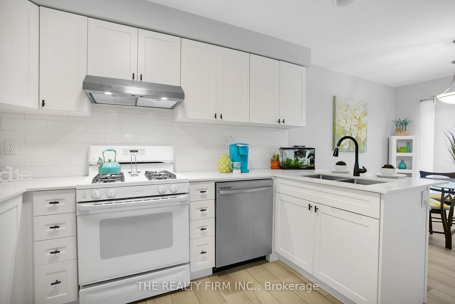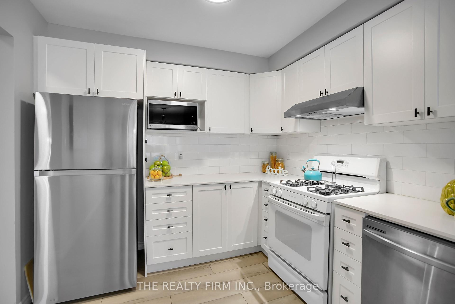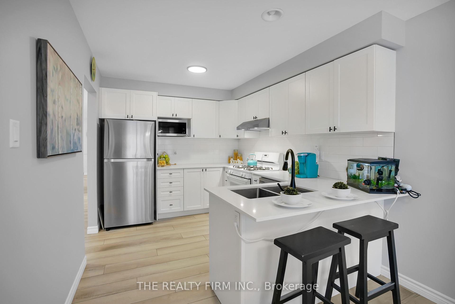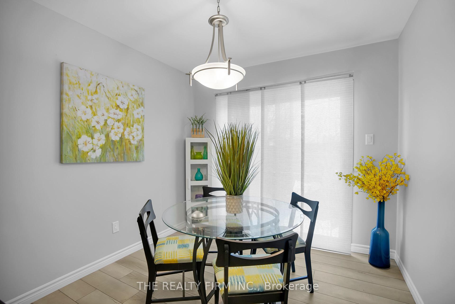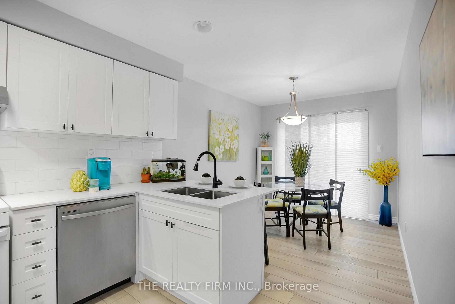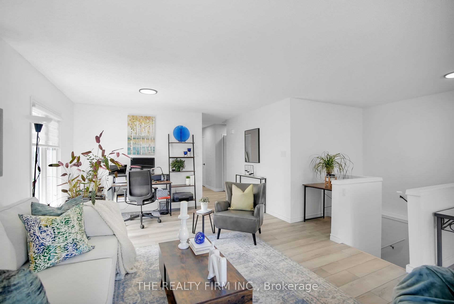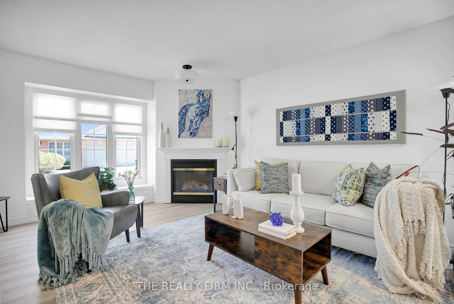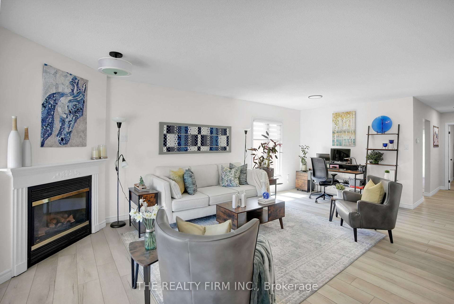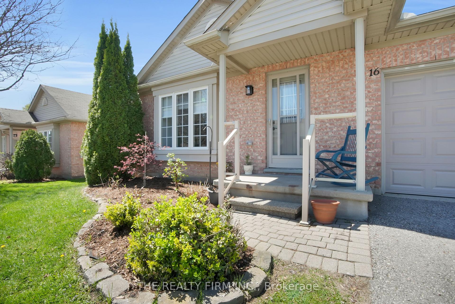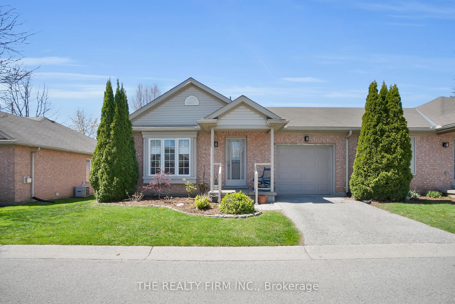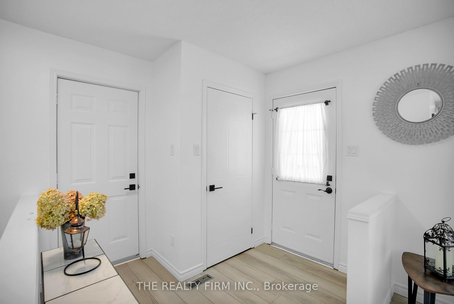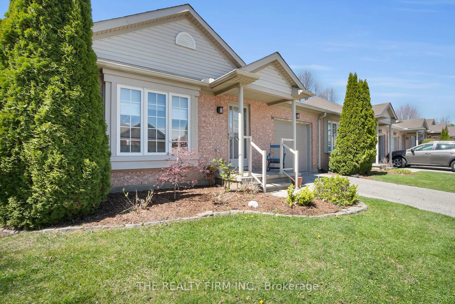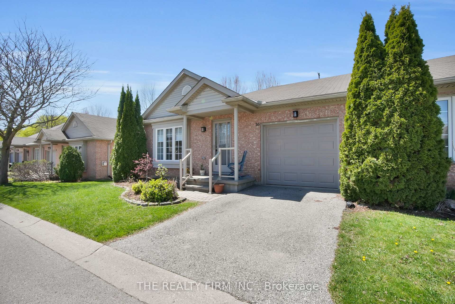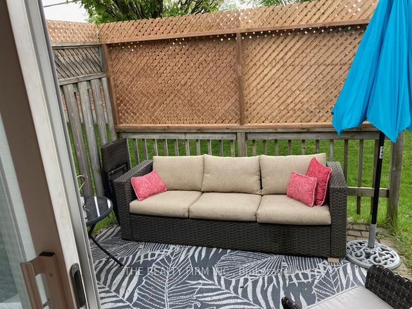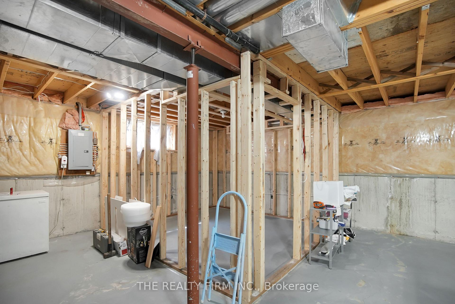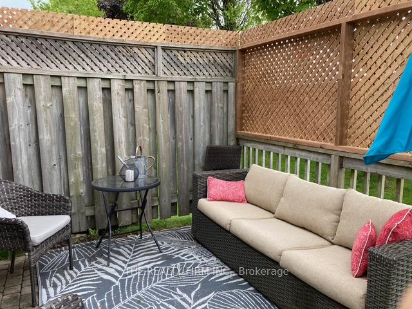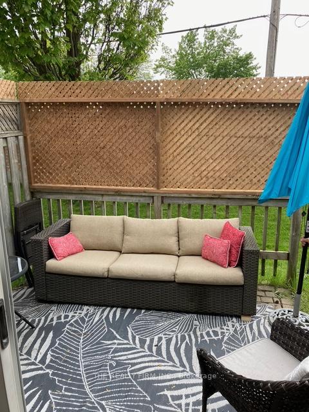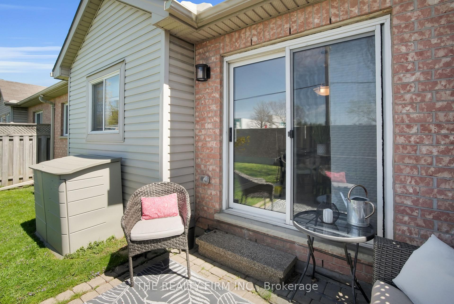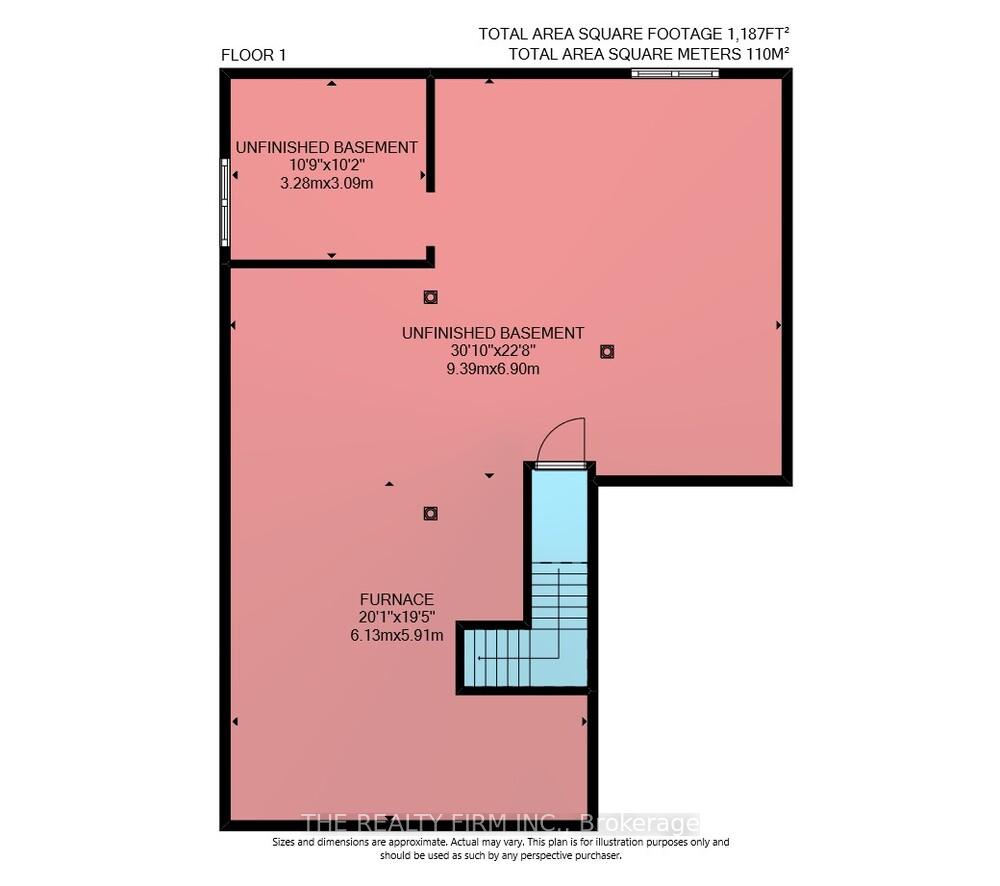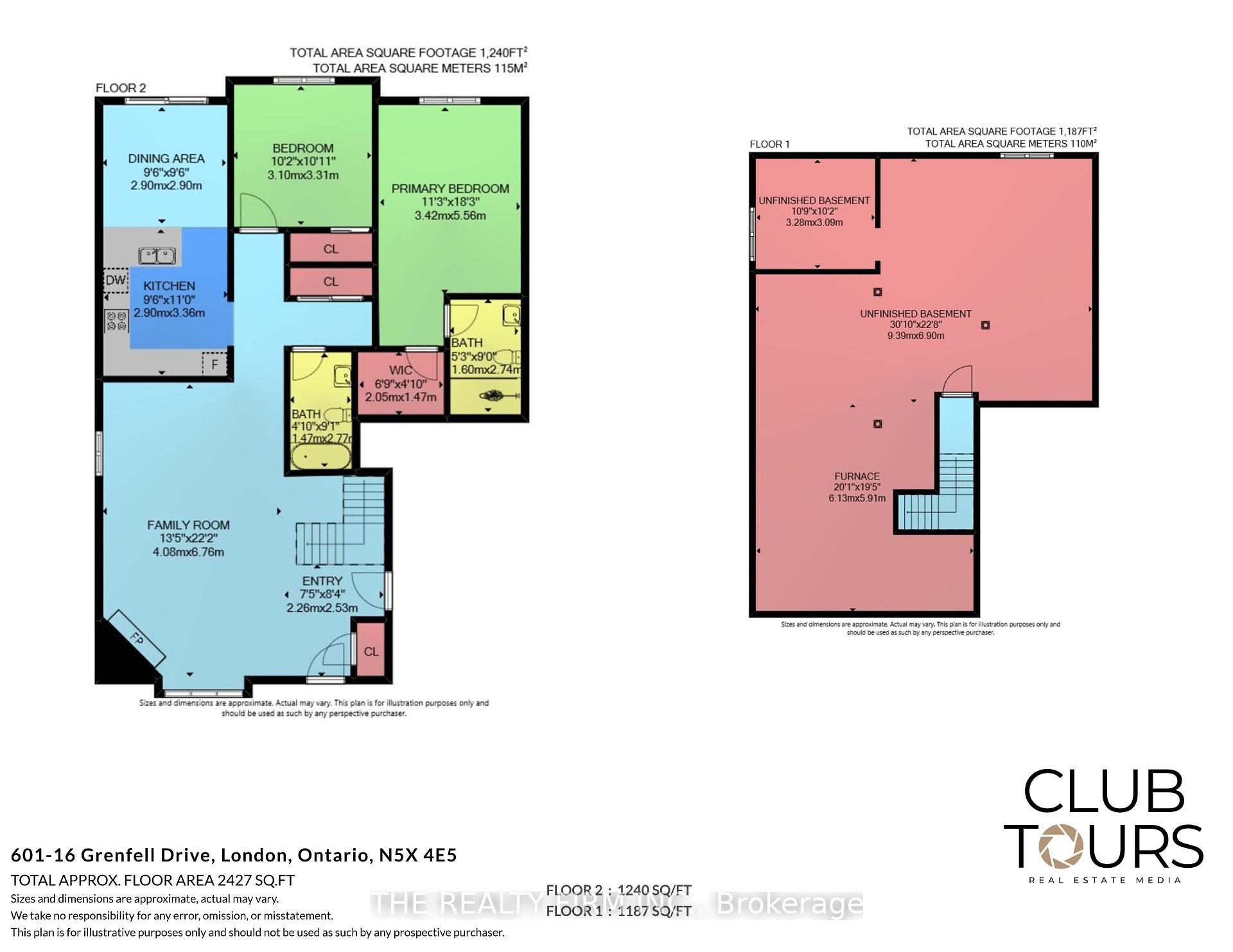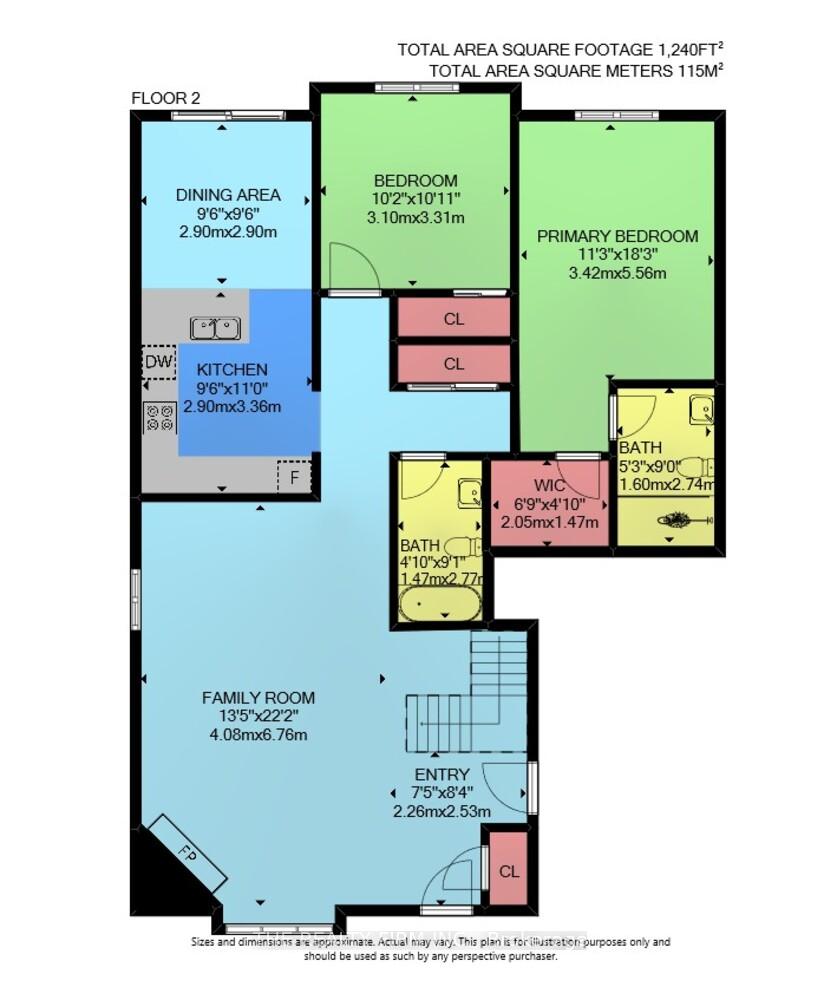$524,900
Available - For Sale
Listing ID: X12183333
601 Grenfell Driv , London North, N5X 4E4, Middlesex
| Welcome to this stunning end unit condo located in the desirable Northwest area of London. Thoughtfully updated and move-in ready, this home offers a fantastic layout with stylish finishes throughout. Step inside to find a bright and spacious open-concept living and dining area, complete with large windows with custom blinds and a cozy gas fireplace- perfect for entertaining or relaxing evenings at home. The modern kitchen features crisp white cabinetry, quartz countertops, a gas stove, and a convenient eat-in area with sliding doors leading to your private back patio. The oversized primary bedroom includes a walk-in closet and a beautiful ensuite with a step-in shower. The second bedroom is ideal as a guest room or a home office, and a stylish 4-piece main bathroom completes the main floor. You'll also appreciate the convenience of main floor laundry and inside entry from the attached garage. The large basement offers exciting potential with a framed and wired third bedroom or office, rough-in for a bathroom, and ample space for a future family room or additional storage. Residents enjoy access to a rentable clubhouse and the benefits of low-maintenance condo living. Ideally located near the YMCA, shopping, scenic trails, top-rated schools, and more this home truly has it all. Don't miss your chance to own this beautiful condo in North London. Note- the Primary bedroom has been virtually staged- it is currently being used as a quilting room. |
| Price | $524,900 |
| Taxes: | $3146.00 |
| Occupancy: | Owner |
| Address: | 601 Grenfell Driv , London North, N5X 4E4, Middlesex |
| Postal Code: | N5X 4E4 |
| Province/State: | Middlesex |
| Directions/Cross Streets: | Adelaide St |
| Level/Floor | Room | Length(ft) | Width(ft) | Descriptions | |
| Room 1 | Main | Foyer | 7.41 | 8.3 | Access To Garage |
| Room 2 | Main | Family Ro | 13.38 | 22.17 | Gas Fireplace |
| Room 3 | Main | Kitchen | 9.51 | 36.08 | |
| Room 4 | Main | Breakfast | 9.51 | 9.51 | Sliding Doors |
| Room 5 | Main | Bedroom 2 | 10.17 | 10.86 | |
| Room 6 | Main | Bedroom | 18.24 | 11.22 | 3 Pc Ensuite, Walk-In Closet(s) |
| Room 7 | Basement | 10.76 | 10.14 | ||
| Room 8 | Basement | 30.8 | 22.63 | ||
| Room 9 | Basement | 20.11 | 19.38 |
| Washroom Type | No. of Pieces | Level |
| Washroom Type 1 | 4 | Main |
| Washroom Type 2 | 3 | Main |
| Washroom Type 3 | 0 | |
| Washroom Type 4 | 0 | |
| Washroom Type 5 | 0 | |
| Washroom Type 6 | 4 | Main |
| Washroom Type 7 | 3 | Main |
| Washroom Type 8 | 0 | |
| Washroom Type 9 | 0 | |
| Washroom Type 10 | 0 |
| Total Area: | 0.00 |
| Washrooms: | 2 |
| Heat Type: | Forced Air |
| Central Air Conditioning: | Central Air |
$
%
Years
This calculator is for demonstration purposes only. Always consult a professional
financial advisor before making personal financial decisions.
| Although the information displayed is believed to be accurate, no warranties or representations are made of any kind. |
| THE REALTY FIRM INC. |
|
|

Sumit Chopra
Broker
Dir:
647-964-2184
Bus:
905-230-3100
Fax:
905-230-8577
| Virtual Tour | Book Showing | Email a Friend |
Jump To:
At a Glance:
| Type: | Com - Condo Townhouse |
| Area: | Middlesex |
| Municipality: | London North |
| Neighbourhood: | North C |
| Style: | Bungalow |
| Tax: | $3,146 |
| Maintenance Fee: | $402 |
| Beds: | 2 |
| Baths: | 2 |
| Fireplace: | Y |
Locatin Map:
Payment Calculator:

