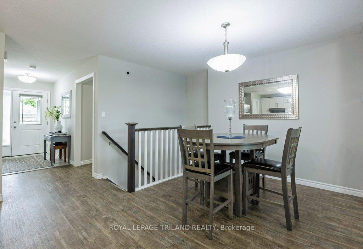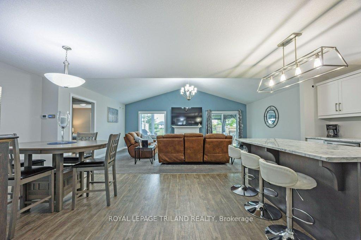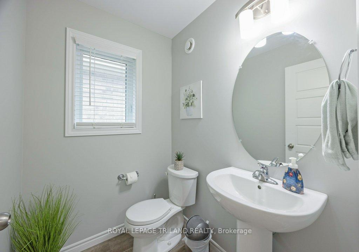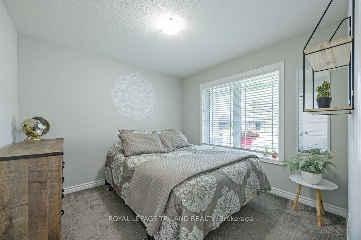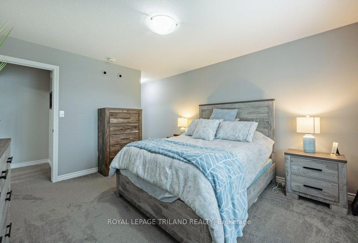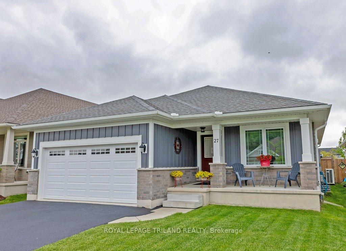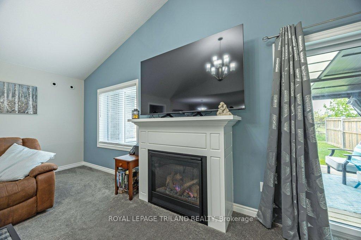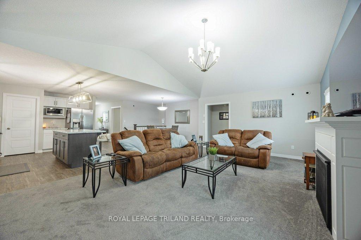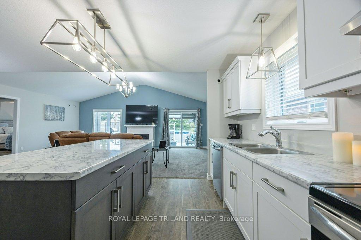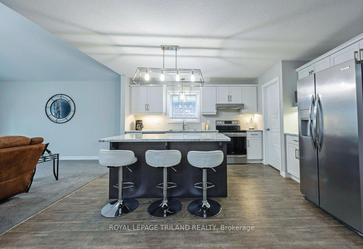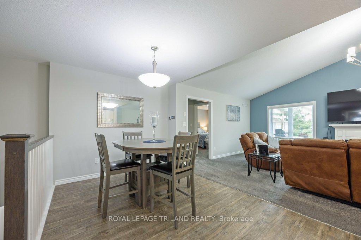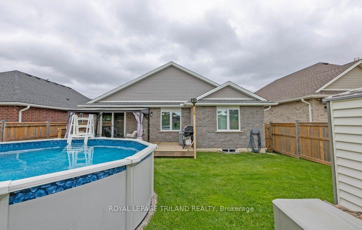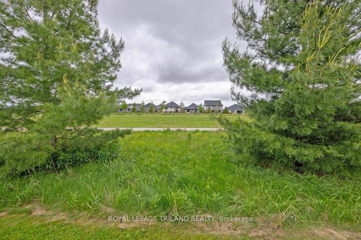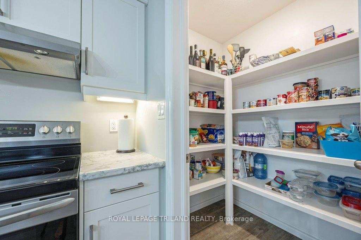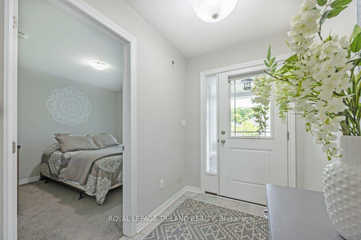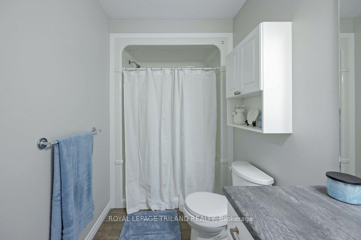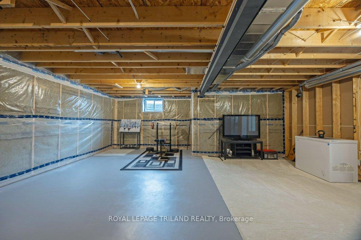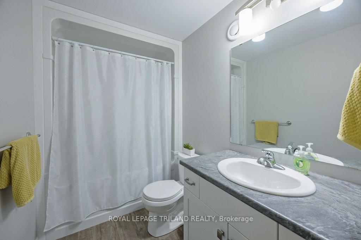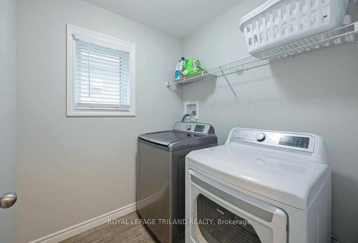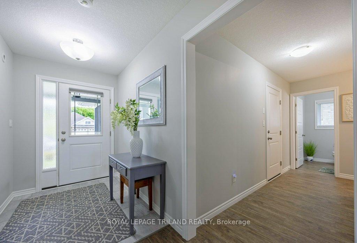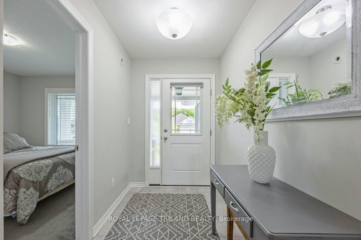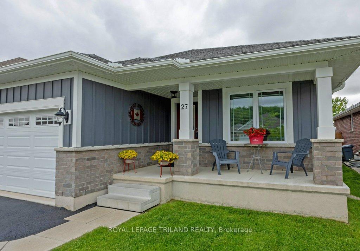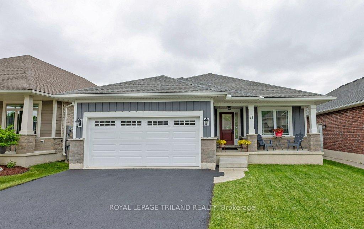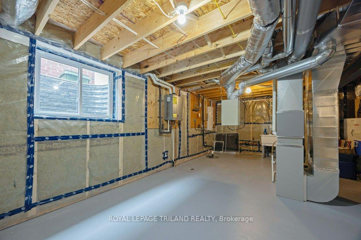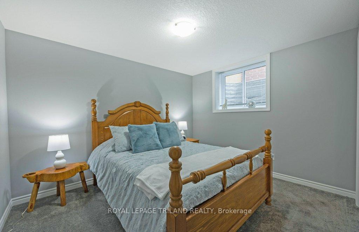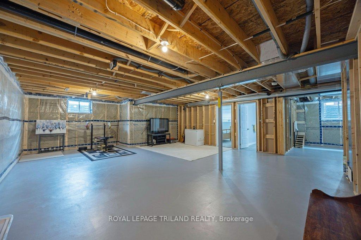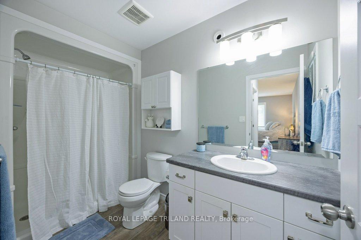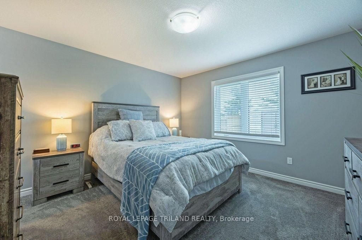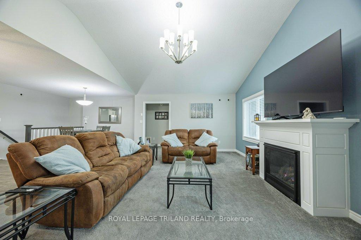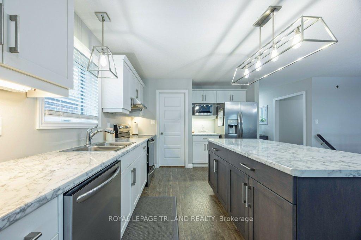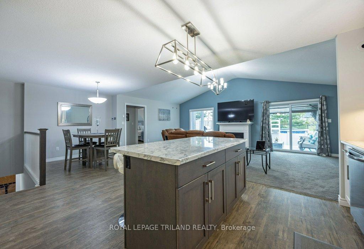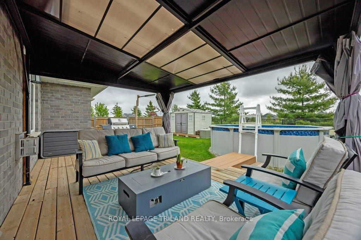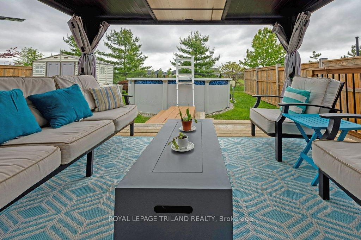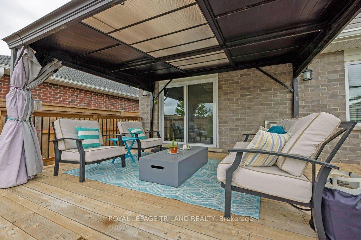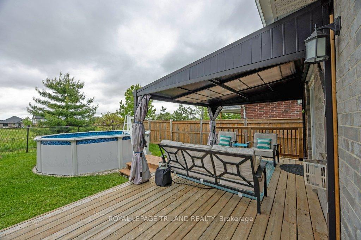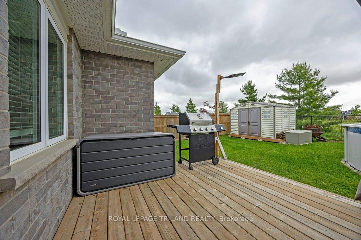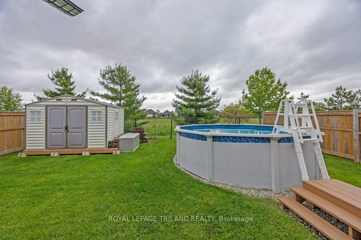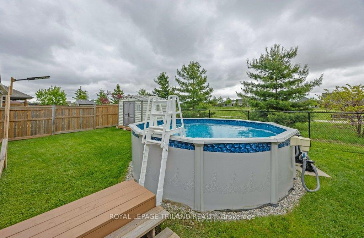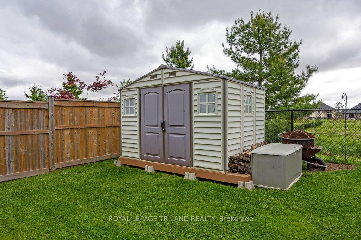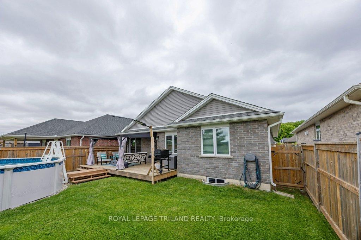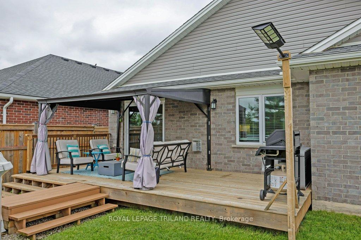$659,900
Available - For Sale
Listing ID: X12183872
27 Foxtail Lane , St. Thomas, N5R 0J2, Elgin
| Welcome to 27 Foxtail Lane. This pristine Doug Tarry built bungalow with a 2-car attached garage is located in the Miller's Pond subdivision. This Rosewood model features the following on the main level: Open concept with a kitchen with a large island, walk-in pantry, a dining area, a living room with gas fireplace and vaulted ceiling, access from the living room to a large deck (approx 11ft x 22ft) with a metal framed awning, an above-ground pool (approx 15ft diameter) and a fully fenced yard backing up to green space. Also on the main level is a large primary bedroom with a walk-in closet and a 3-piece ensuite, second bedroom, laundry room and finally a 2-piece bathroom. Moving to the partially finished basement is a bedroom and a 3-piece bathroom. The basement is ready for your finishing touches for a rec room or other desired needs. This home is a must-see! |
| Price | $659,900 |
| Taxes: | $4824.98 |
| Assessment Year: | 2025 |
| Occupancy: | Owner |
| Address: | 27 Foxtail Lane , St. Thomas, N5R 0J2, Elgin |
| Directions/Cross Streets: | BENJAMIN PARKWAY |
| Rooms: | 9 |
| Rooms +: | 3 |
| Bedrooms: | 2 |
| Bedrooms +: | 1 |
| Family Room: | F |
| Basement: | Partially Fi |
| Level/Floor | Room | Length(ft) | Width(ft) | Descriptions | |
| Room 1 | Ground | Foyer | 6.99 | 4.99 | Ceramic Floor |
| Room 2 | Ground | Living Ro | 22.3 | 14.3 | Vaulted Ceiling(s), Gas Fireplace |
| Room 3 | Ground | Kitchen | 14.5 | 11.74 | Pantry, Centre Island |
| Room 4 | Ground | Dining Ro | 9.05 | 8.82 | |
| Room 5 | Ground | Primary B | 12.82 | 12.5 | 3 Pc Ensuite, Walk-In Closet(s) |
| Room 6 | Ground | Bedroom | 10.33 | 9.87 | |
| Room 7 | Ground | Laundry | 6.4 | 5.97 | |
| Room 8 | Basement | Bedroom | 11.74 | 9.97 |
| Washroom Type | No. of Pieces | Level |
| Washroom Type 1 | 3 | Ground |
| Washroom Type 2 | 2 | Ground |
| Washroom Type 3 | 3 | Basement |
| Washroom Type 4 | 0 | |
| Washroom Type 5 | 0 |
| Total Area: | 0.00 |
| Property Type: | Detached |
| Style: | Bungalow |
| Exterior: | Brick |
| Garage Type: | Attached |
| (Parking/)Drive: | Private Do |
| Drive Parking Spaces: | 4 |
| Park #1 | |
| Parking Type: | Private Do |
| Park #2 | |
| Parking Type: | Private Do |
| Pool: | Above Gr |
| Other Structures: | Shed |
| Approximatly Square Footage: | 1100-1500 |
| Property Features: | Fenced Yard |
| CAC Included: | N |
| Water Included: | N |
| Cabel TV Included: | N |
| Common Elements Included: | N |
| Heat Included: | N |
| Parking Included: | N |
| Condo Tax Included: | N |
| Building Insurance Included: | N |
| Fireplace/Stove: | Y |
| Heat Type: | Forced Air |
| Central Air Conditioning: | Central Air |
| Central Vac: | N |
| Laundry Level: | Syste |
| Ensuite Laundry: | F |
| Sewers: | Sewer |
| Utilities-Cable: | A |
| Utilities-Hydro: | Y |
$
%
Years
This calculator is for demonstration purposes only. Always consult a professional
financial advisor before making personal financial decisions.
| Although the information displayed is believed to be accurate, no warranties or representations are made of any kind. |
| ROYAL LEPAGE TRILAND REALTY |
|
|

Sumit Chopra
Broker
Dir:
647-964-2184
Bus:
905-230-3100
Fax:
905-230-8577
| Virtual Tour | Book Showing | Email a Friend |
Jump To:
At a Glance:
| Type: | Freehold - Detached |
| Area: | Elgin |
| Municipality: | St. Thomas |
| Neighbourhood: | SE |
| Style: | Bungalow |
| Tax: | $4,824.98 |
| Beds: | 2+1 |
| Baths: | 3 |
| Fireplace: | Y |
| Pool: | Above Gr |
Locatin Map:
Payment Calculator:

