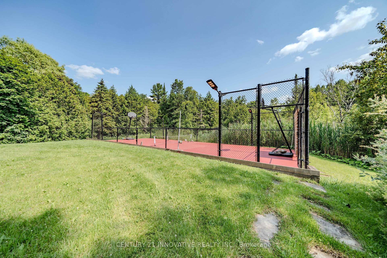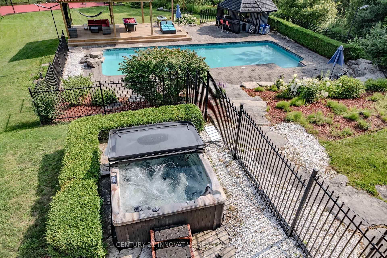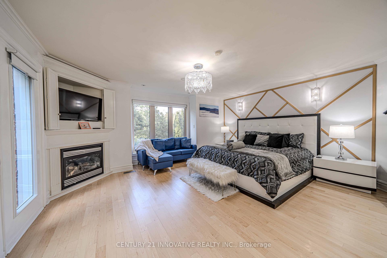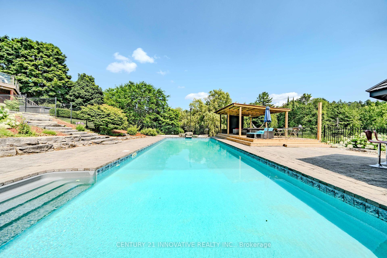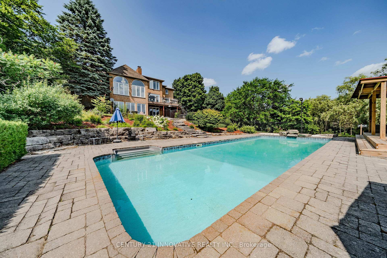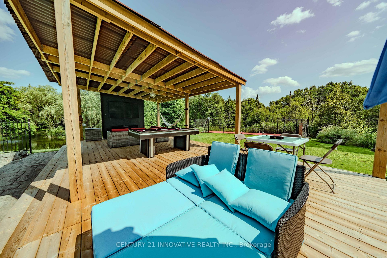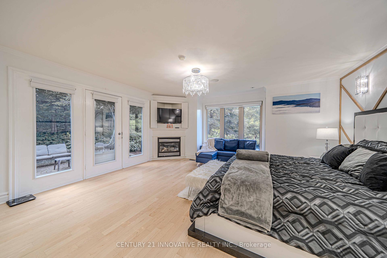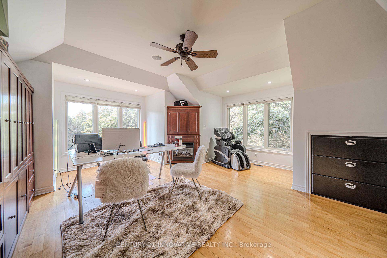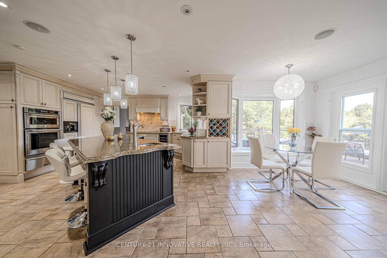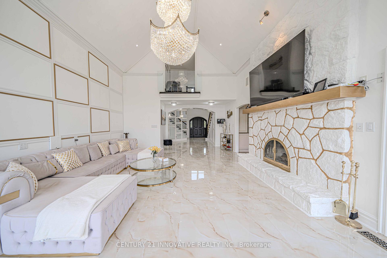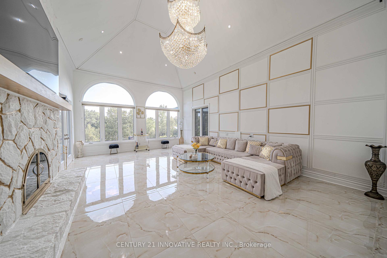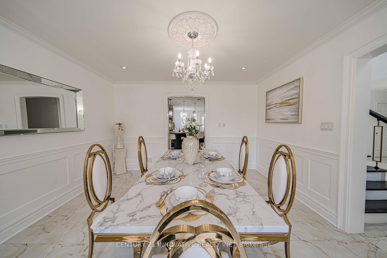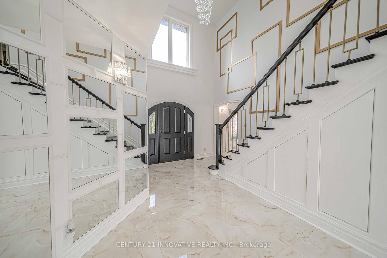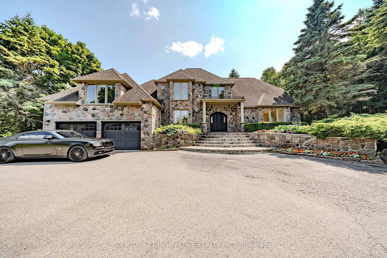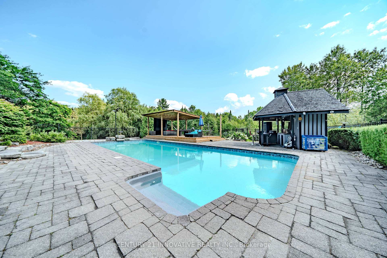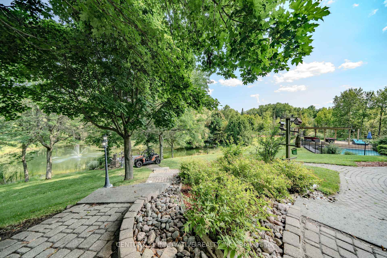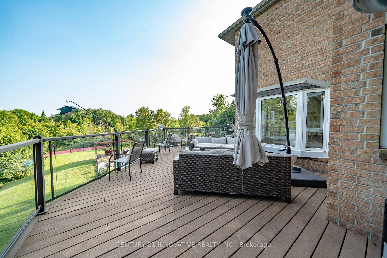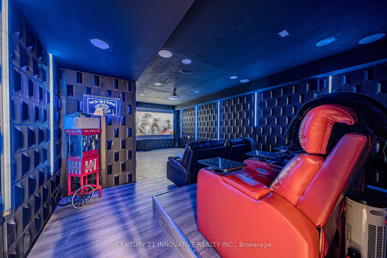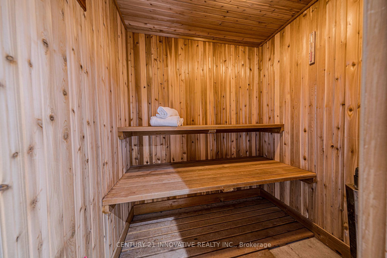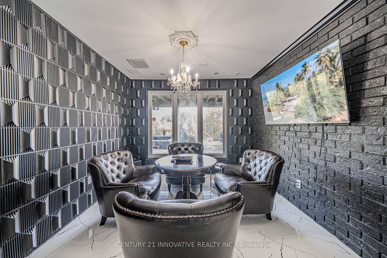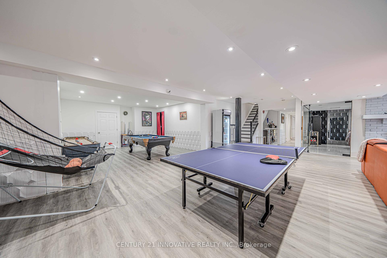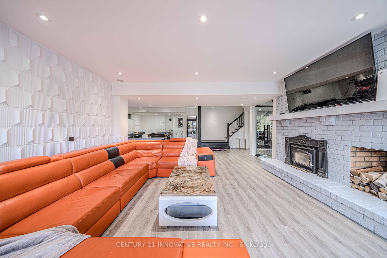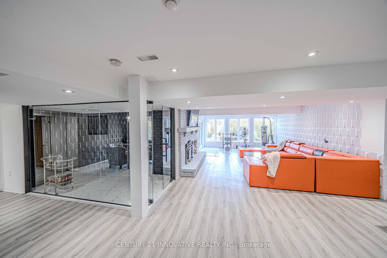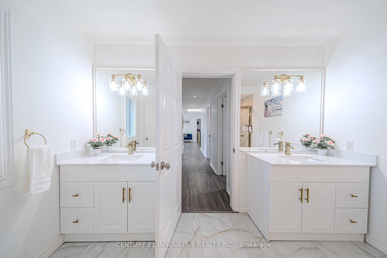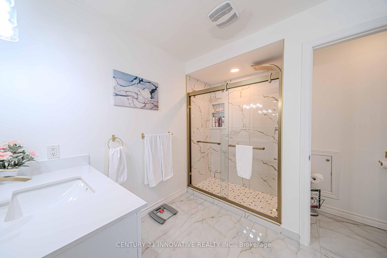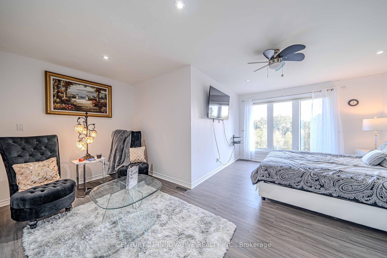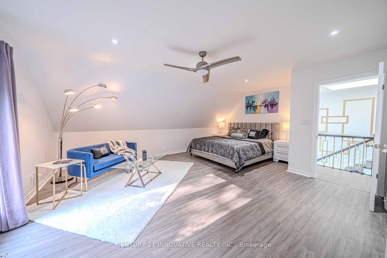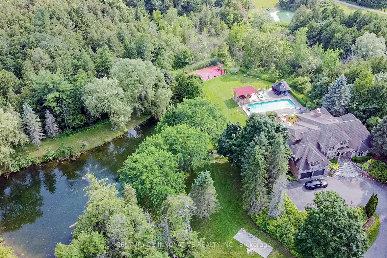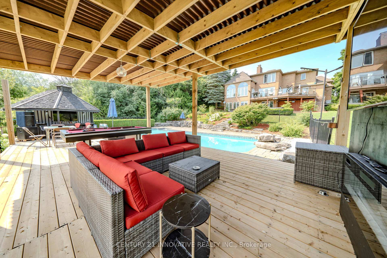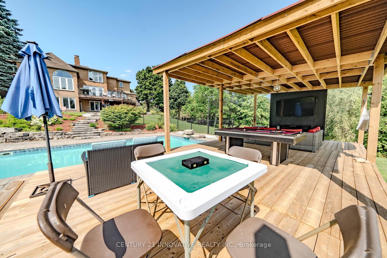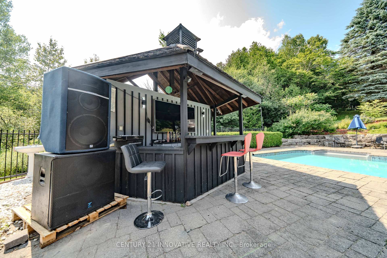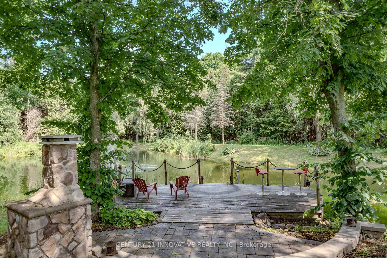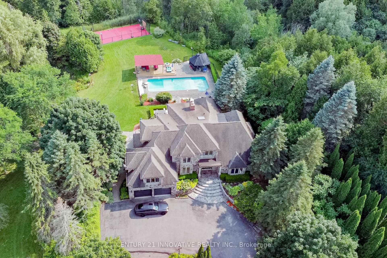$4,549,000
Available - For Sale
Listing ID: E12178951
445 Townline Road West , Whitby, L0B 1J0, Durham
| This Beautiful Luxurious Estate Home With Resort Style Living Is A Timeless Masterpiece Situated On A 10-Acre Private Oasis, Nestled In The Ashburn Area. Amenities & Activities Abound. Boasting A Picturesque & Panoramic View Of Tranquil Waters... Featuring Spring-Fed Stocked Pond With A Dock, In-Ground Saltwater Pool With Cabana, Sports Court, Stream, Professionally Landscaped Grounds, Manicured Walking Trails, ATV Man-Made Trails and Bridges, Resort Style Cabana, Cigar Rm, Theatre, Sauna, Rec Rm & Gym & Much More. Approx 7000 Sq Ft of Luxurious Living. The Layout Of This Home Is Perfect For Both Family Living & Entertaining Friends, Indoors & Out. Includes: Theatre, Sauna, Cigar Rm, Gym & Rec Rm, Inground 50' Salt Water Pool, Pool House, Sports Crt, Resort Style Cabana, Theatre Rm, 2 Outdoor Sheds, Large Office/5th B/rm, Hot Tub |
| Price | $4,549,000 |
| Taxes: | $15659.44 |
| Occupancy: | Owner |
| Address: | 445 Townline Road West , Whitby, L0B 1J0, Durham |
| Directions/Cross Streets: | Townline Rd and Highway 12 |
| Rooms: | 13 |
| Rooms +: | 4 |
| Bedrooms: | 4 |
| Bedrooms +: | 1 |
| Family Room: | T |
| Basement: | Finished wit |
| Level/Floor | Room | Length(ft) | Width(ft) | Descriptions | |
| Room 1 | Main | Great Roo | 29.59 | 16.56 | Cathedral Ceiling(s), 2 Way Fireplace, W/O To Deck |
| Room 2 | Main | Dining Ro | 13.15 | 12.82 | Ceramic Floor, Crown Moulding, Pot Lights |
| Room 3 | Main | Kitchen | 20.57 | 14.92 | Centre Island, Granite Counters, Overlooks Garden |
| Room 4 | Main | Breakfast | 11.25 | 10.07 | W/O To Deck, 2 Way Fireplace, Large Window |
| Room 5 | Main | Primary B | 17.42 | 16.99 | 5 Pc Ensuite, W/O To Terrace, Gas Fireplace |
| Room 6 | Second | Bedroom 2 | 18.76 | 12.82 | Laminate, Double Closet, Large Window |
| Room 7 | Second | Bedroom 3 | 20.17 | 17.32 | Laminate, 4 Pc Ensuite, Walk-In Closet(s) |
| Room 8 | Second | Bedroom 4 | 19.25 | 18.63 | Laminate, 4 Pc Ensuite, Walk-In Closet(s) |
| Room 9 | In Between | Office | 22.66 | 19.75 | Hardwood Floor, Overlooks Backyard, Large Window |
| Room 10 | Second | Recreatio | Laminate, Fireplace, W/O To Garden | ||
| Room 11 | Main | Mud Room | 13.68 | 10.82 | Access To Garage, W/O To Garden, Wainscoting |
| Room 12 | Lower | Other | 15.58 | 10.66 | Ceramic Floor, Large Window |
| Washroom Type | No. of Pieces | Level |
| Washroom Type 1 | 2 | Main |
| Washroom Type 2 | 5 | Main |
| Washroom Type 3 | 4 | Second |
| Washroom Type 4 | 5 | Second |
| Washroom Type 5 | 4 | Second |
| Total Area: | 0.00 |
| Property Type: | Detached |
| Style: | 2-Storey |
| Exterior: | Brick, Brick Front |
| Garage Type: | Attached |
| (Parking/)Drive: | Circular D |
| Drive Parking Spaces: | 10 |
| Park #1 | |
| Parking Type: | Circular D |
| Park #2 | |
| Parking Type: | Circular D |
| Park #3 | |
| Parking Type: | Private |
| Pool: | Inground |
| Other Structures: | Garden Shed |
| Approximatly Square Footage: | 3500-5000 |
| Property Features: | Golf, Greenbelt/Conserva |
| CAC Included: | N |
| Water Included: | N |
| Cabel TV Included: | N |
| Common Elements Included: | N |
| Heat Included: | N |
| Parking Included: | N |
| Condo Tax Included: | N |
| Building Insurance Included: | N |
| Fireplace/Stove: | Y |
| Heat Type: | Forced Air |
| Central Air Conditioning: | Central Air |
| Central Vac: | N |
| Laundry Level: | Syste |
| Ensuite Laundry: | F |
| Sewers: | Septic |
| Water: | Drilled W |
| Water Supply Types: | Drilled Well |
$
%
Years
This calculator is for demonstration purposes only. Always consult a professional
financial advisor before making personal financial decisions.
| Although the information displayed is believed to be accurate, no warranties or representations are made of any kind. |
| CENTURY 21 INNOVATIVE REALTY INC. |
|
|

Sumit Chopra
Broker
Dir:
647-964-2184
Bus:
905-230-3100
Fax:
905-230-8577
| Book Showing | Email a Friend |
Jump To:
At a Glance:
| Type: | Freehold - Detached |
| Area: | Durham |
| Municipality: | Whitby |
| Neighbourhood: | Rural Whitby |
| Style: | 2-Storey |
| Tax: | $15,659.44 |
| Beds: | 4+1 |
| Baths: | 5 |
| Fireplace: | Y |
| Pool: | Inground |
Locatin Map:
Payment Calculator:

