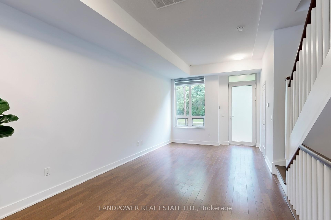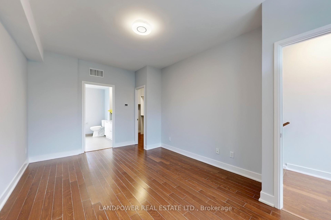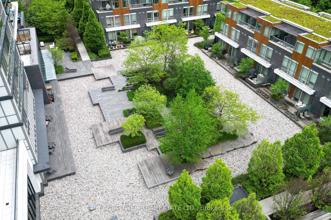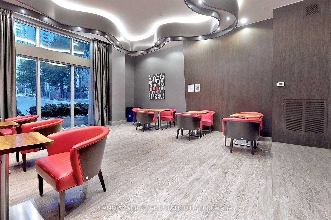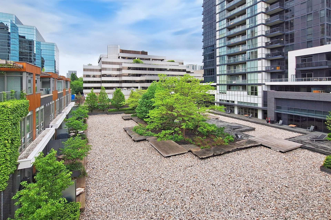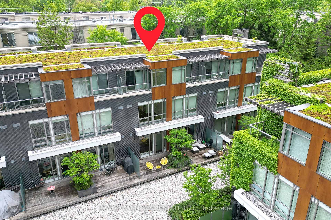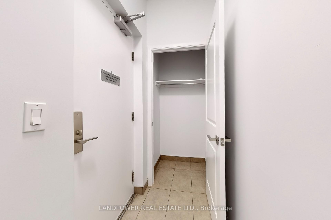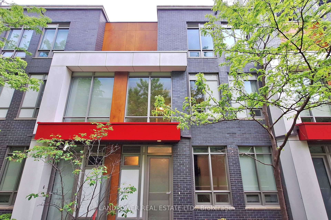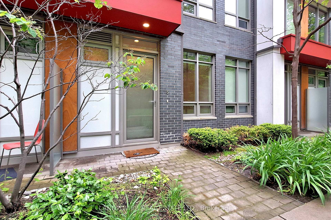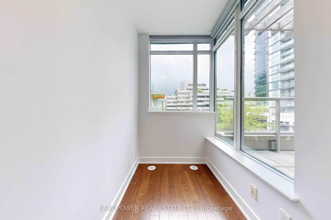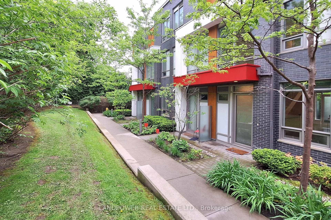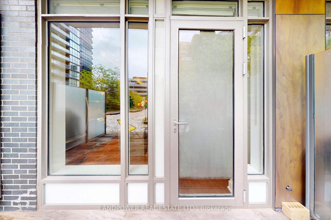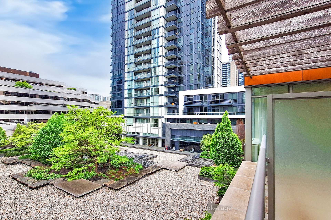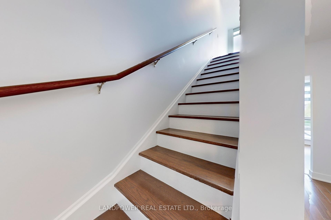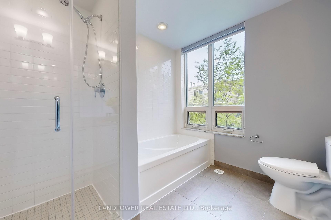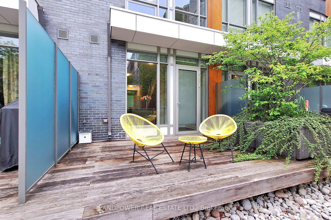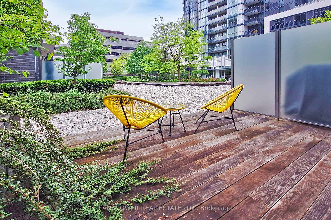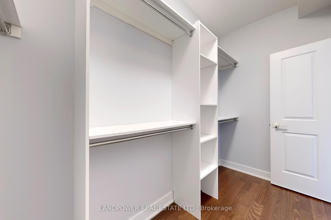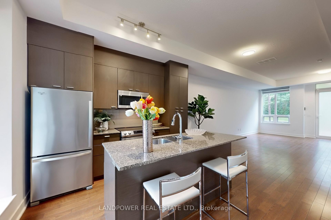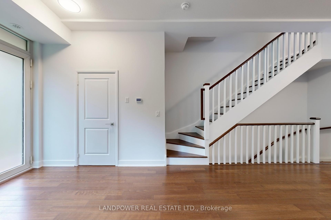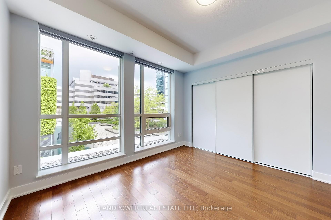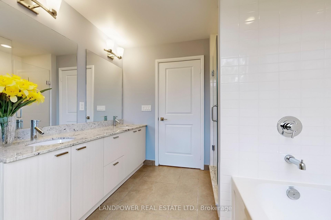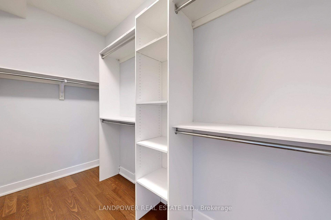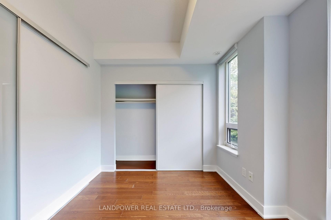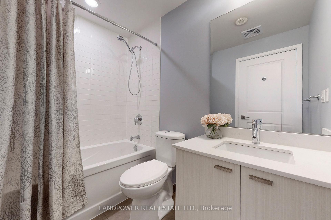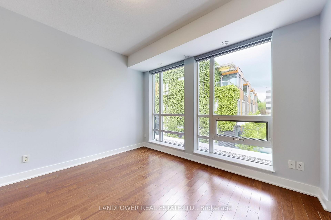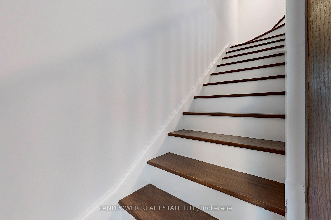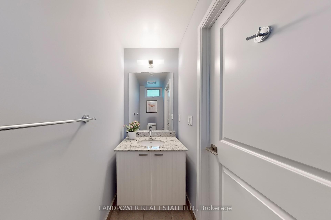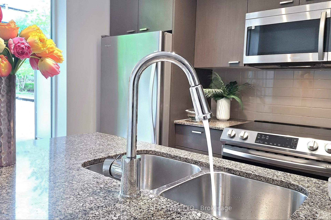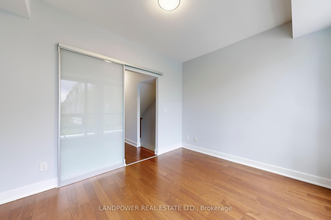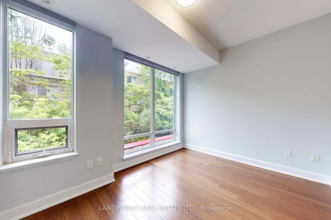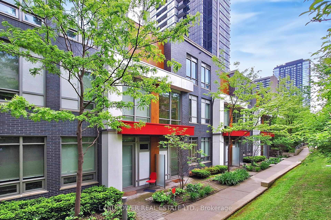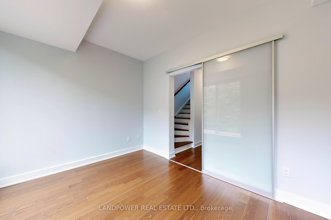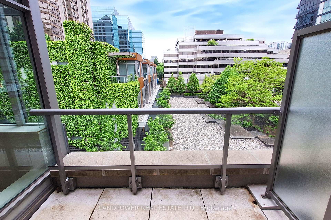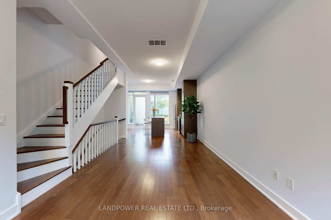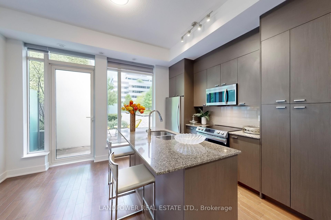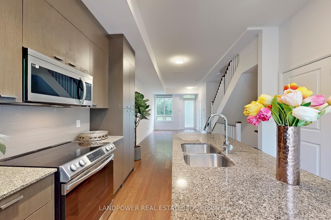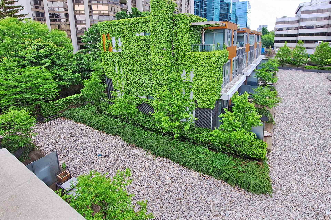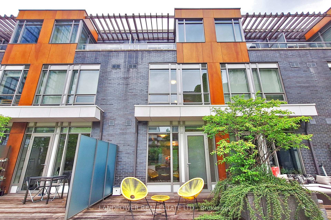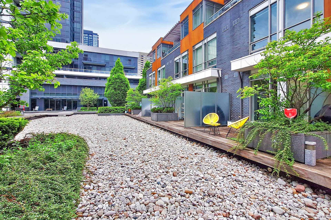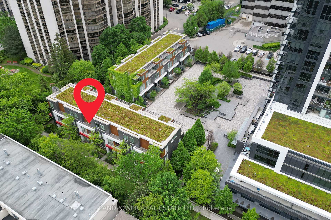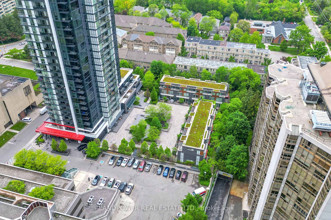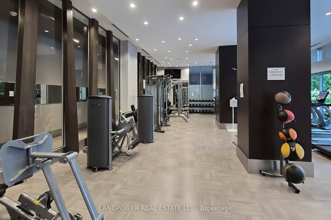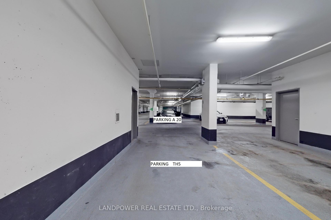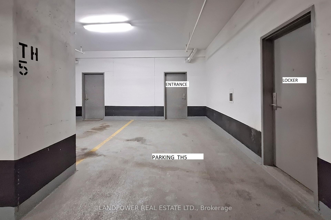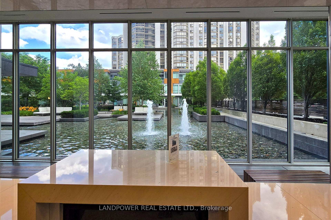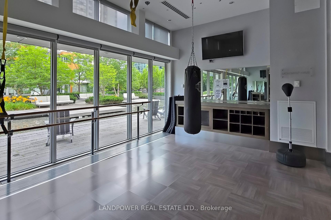$1,290,000
Available - For Sale
Listing ID: C12186361
88 Sheppard Aven East , Toronto, M2N 6Y2, Toronto
| Welcome to this stunning 3-storey modern townhome at Yonge/Sheppard. It offers over 1,600 sq. ft. of stylist living space with 10-ft smooth ceilings on main floor, 3 bedrooms, 3 baths, and a spacious South facing expansive deck , your own urban oasis with scenic garden views in the heart of the city ideal for relaxing or entertaining and a natural gas BBQ hookup. Enjoy abundant natural light from nearly floor-to-ceiling windows to flow in and create space that is bright and cheerful, oak stairs, hardwood flooring throughout. The open-concept layout is anchored by a modern kitchen with quartz countertops & centre island, backsplash and stainless steel appliances. The spacious Living / Dining area allows for many comfortable evenings of entertaining. 2nd floor laundry, 3rd floor study area with large windows. Amazing primary bedroom includes a large walk-in closet and 5-pcs ensuite bathroom with a frameless shower. This home is just steps from transit, subway, parks, shops, groceries, North York Centre and top-rated schools - this is urban living with style and comfort for all. Two underground parking spots with direct access to the unit and a locker are included. Great amenities. Easy access to Hwy 401. |
| Price | $1,290,000 |
| Taxes: | $7024.13 |
| Occupancy: | Vacant |
| Address: | 88 Sheppard Aven East , Toronto, M2N 6Y2, Toronto |
| Postal Code: | M2N 6Y2 |
| Province/State: | Toronto |
| Directions/Cross Streets: | Yonge / Sheppard |
| Level/Floor | Room | Length(ft) | Width(ft) | Descriptions | |
| Room 1 | Ground | Living Ro | 22.01 | 10.76 | Hardwood Floor, Combined w/Dining, Open Concept |
| Room 2 | Ground | Dining Ro | 22.01 | 10.76 | Hardwood Floor, Combined w/Living, W/O To Deck |
| Room 3 | Ground | Kitchen | 10.5 | 7.51 | Hardwood Floor, Centre Island, Modern Kitchen |
| Room 4 | Second | Bedroom 2 | 11.68 | 10 | Hardwood Floor, Double Closet, Picture Window |
| Room 5 | Second | Bedroom 3 | 11.74 | 9.58 | Hardwood Floor, Double Closet, Large Window |
| Room 6 | Third | Primary B | 16.33 | 10.76 | Hardwood Floor, Walk-In Closet(s), W/O To Terrace |
| Room 7 | Third | Study | 9.68 | 4.82 | Hardwood Floor, Window |
| Room 8 |
| Washroom Type | No. of Pieces | Level |
| Washroom Type 1 | 5 | Third |
| Washroom Type 2 | 4 | Second |
| Washroom Type 3 | 2 | Main |
| Washroom Type 4 | 0 | |
| Washroom Type 5 | 0 | |
| Washroom Type 6 | 5 | Third |
| Washroom Type 7 | 4 | Second |
| Washroom Type 8 | 2 | Main |
| Washroom Type 9 | 0 | |
| Washroom Type 10 | 0 | |
| Washroom Type 11 | 5 | Third |
| Washroom Type 12 | 4 | Second |
| Washroom Type 13 | 2 | Main |
| Washroom Type 14 | 0 | |
| Washroom Type 15 | 0 |
| Total Area: | 0.00 |
| Washrooms: | 3 |
| Heat Type: | Forced Air |
| Central Air Conditioning: | Central Air |
$
%
Years
This calculator is for demonstration purposes only. Always consult a professional
financial advisor before making personal financial decisions.
| Although the information displayed is believed to be accurate, no warranties or representations are made of any kind. |
| LANDPOWER REAL ESTATE LTD. |
|
|

Sumit Chopra
Broker
Dir:
647-964-2184
Bus:
905-230-3100
Fax:
905-230-8577
| Virtual Tour | Book Showing | Email a Friend |
Jump To:
At a Glance:
| Type: | Com - Condo Townhouse |
| Area: | Toronto |
| Municipality: | Toronto C14 |
| Neighbourhood: | Willowdale East |
| Style: | 3-Storey |
| Tax: | $7,024.13 |
| Maintenance Fee: | $1,190 |
| Beds: | 3+1 |
| Baths: | 3 |
| Fireplace: | N |
Locatin Map:
Payment Calculator:

