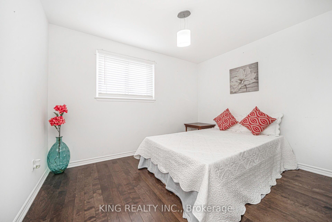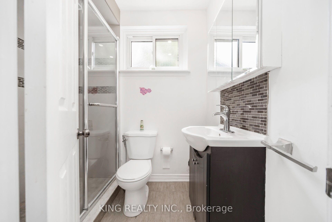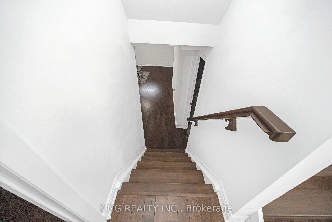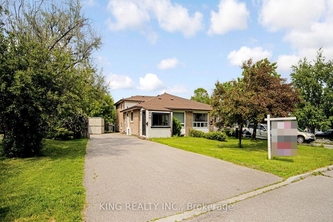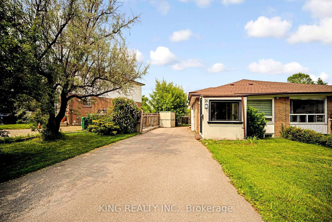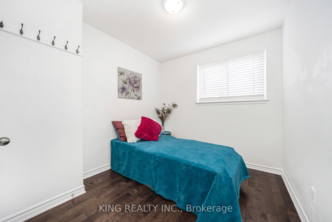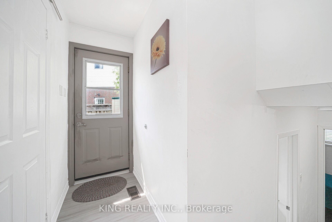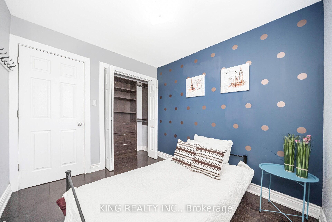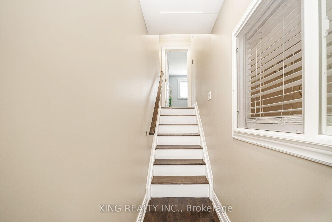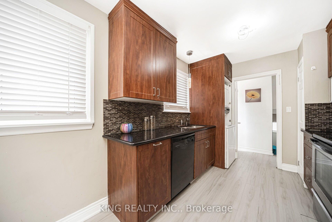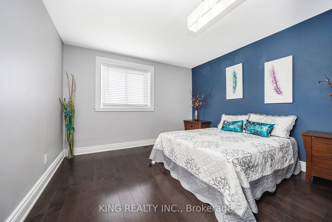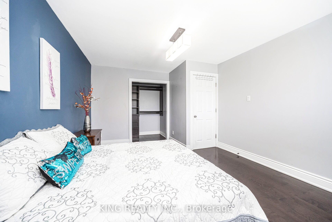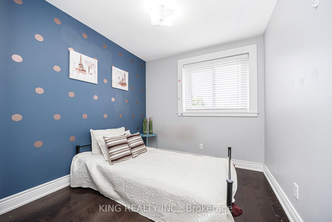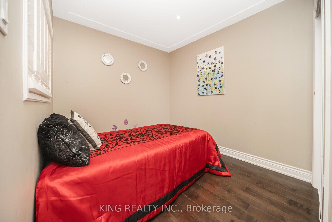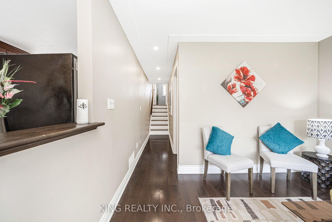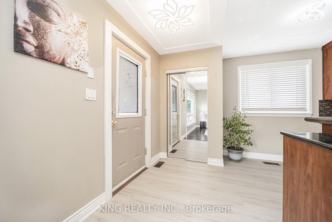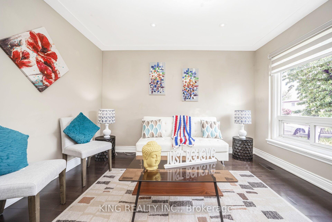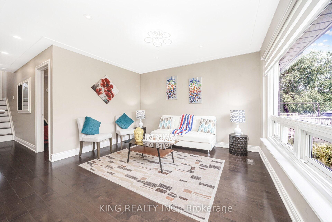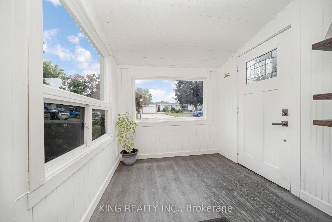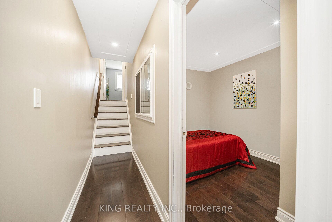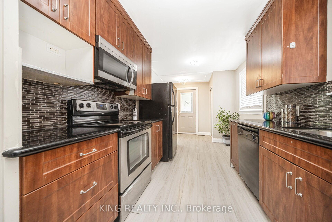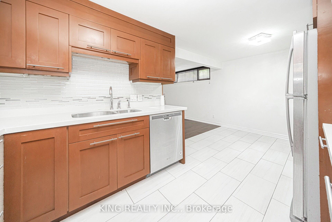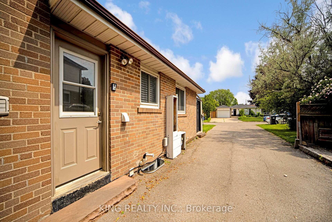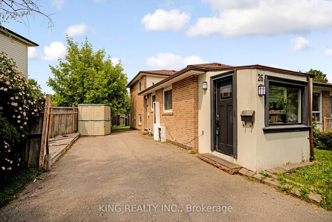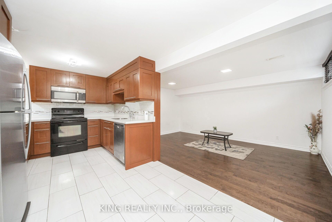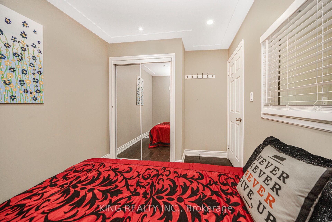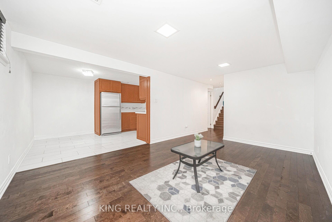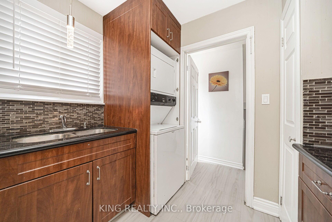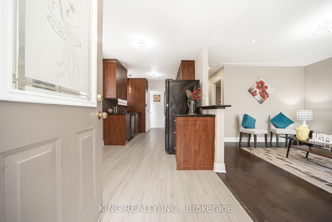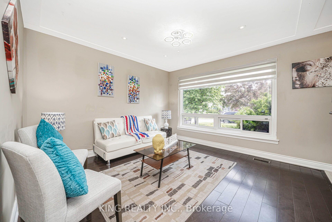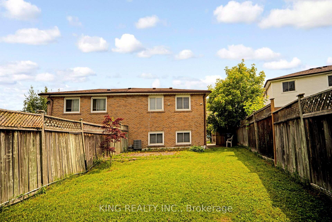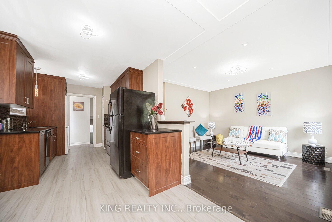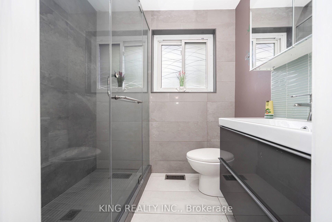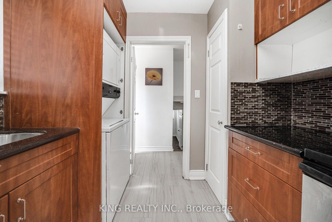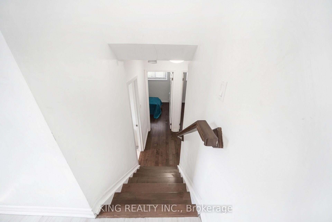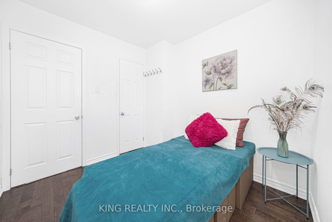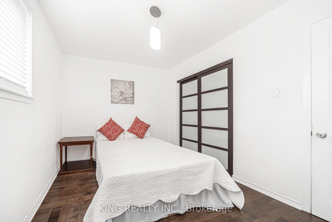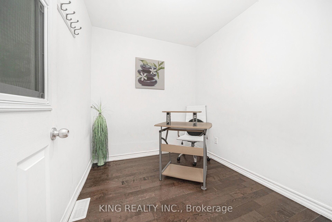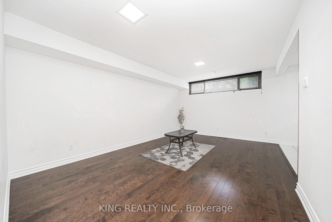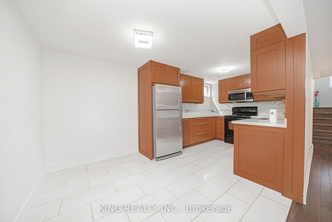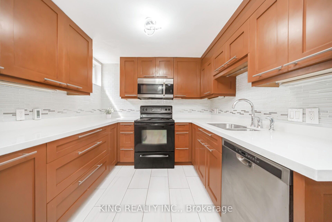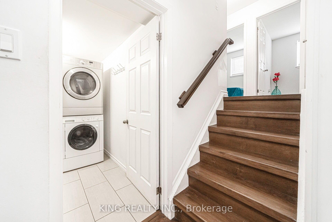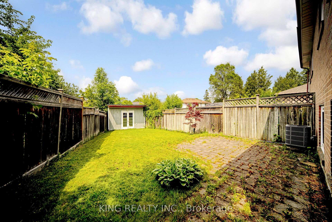$799,999
Available - For Sale
Listing ID: W12208143
26 Davenport Cres , Brampton, L6T 3L6, Peel
| Fully renovated 4-level backsplit in the desirable Southgate community, this spacious home offers 4 bedrooms plus a den ideal for large or extended families. Featuring two upgraded kitchens, including a lower-level kitchen with heated porcelain floors and quartz countertops, as well as hardwood floors throughout, separate side entrance, and laundry on both levels for added convenience and income potential. Nestled on a premium 152-ft deep lot with an oversized shed and a large driveway with ample parking, this is a rare find in a prime Brampton location -- a beautiful opportunity for first-time home buyers and investors alike! |
| Price | $799,999 |
| Taxes: | $4313.14 |
| Occupancy: | Vacant |
| Address: | 26 Davenport Cres , Brampton, L6T 3L6, Peel |
| Directions/Cross Streets: | Torbram & Balmoral |
| Rooms: | 9 |
| Rooms +: | 1 |
| Bedrooms: | 5 |
| Bedrooms +: | 1 |
| Family Room: | F |
| Basement: | Apartment, Separate Ent |
| Level/Floor | Room | Length(ft) | Width(ft) | Descriptions | |
| Room 1 | Main | Kitchen | 8.99 | 18.6 | Laminate, Stainless Steel Appl, Granite Counters |
| Room 2 | Main | Living Ro | 14.01 | 12 | Hardwood Floor, Combined w/Dining |
| Room 3 | Main | Dining Ro | 9.02 | 12 | Hardwood Floor, Combined w/Living |
| Room 4 | Upper | Primary B | 11.61 | 15.97 | Hardwood Floor, Walk-In Closet(s), Window |
| Room 5 | Upper | Bedroom 2 | 8.3 | 9.18 | Hardwood Floor, Closet, Window |
| Room 6 | Lower | Bedroom 3 | 10.79 | 8.5 | Hardwood Floor, Closet, Window |
| Room 7 | Lower | Bedroom 4 | 9.48 | 11.61 | Hardwood Floor, Closet, Window |
| Room 8 | Lower | Den | 8 | 7.22 | Hardwood Floor |
| Room 9 | Basement | Living Ro | 11.61 | 15.97 | Hardwood Floor, Open Concept |
| Room 10 | Basement | Kitchen | 14.99 | 9.02 | Porcelain Floor, Heated Floor, Quartz Counter |
| Washroom Type | No. of Pieces | Level |
| Washroom Type 1 | 3 | |
| Washroom Type 2 | 3 | |
| Washroom Type 3 | 0 | |
| Washroom Type 4 | 0 | |
| Washroom Type 5 | 0 | |
| Washroom Type 6 | 3 | |
| Washroom Type 7 | 3 | |
| Washroom Type 8 | 0 | |
| Washroom Type 9 | 0 | |
| Washroom Type 10 | 0 | |
| Washroom Type 11 | 3 | |
| Washroom Type 12 | 3 | |
| Washroom Type 13 | 0 | |
| Washroom Type 14 | 0 | |
| Washroom Type 15 | 0 | |
| Washroom Type 16 | 3 | |
| Washroom Type 17 | 3 | |
| Washroom Type 18 | 0 | |
| Washroom Type 19 | 0 | |
| Washroom Type 20 | 0 | |
| Washroom Type 21 | 3 | |
| Washroom Type 22 | 3 | |
| Washroom Type 23 | 0 | |
| Washroom Type 24 | 0 | |
| Washroom Type 25 | 0 |
| Total Area: | 0.00 |
| Property Type: | Semi-Detached |
| Style: | Backsplit 4 |
| Exterior: | Brick |
| Garage Type: | None |
| Drive Parking Spaces: | 5 |
| Pool: | None |
| Approximatly Square Footage: | 1100-1500 |
| CAC Included: | N |
| Water Included: | N |
| Cabel TV Included: | N |
| Common Elements Included: | N |
| Heat Included: | N |
| Parking Included: | N |
| Condo Tax Included: | N |
| Building Insurance Included: | N |
| Fireplace/Stove: | N |
| Heat Type: | Forced Air |
| Central Air Conditioning: | Central Air |
| Central Vac: | N |
| Laundry Level: | Syste |
| Ensuite Laundry: | F |
| Sewers: | Sewer |
$
%
Years
This calculator is for demonstration purposes only. Always consult a professional
financial advisor before making personal financial decisions.
| Although the information displayed is believed to be accurate, no warranties or representations are made of any kind. |
| KING REALTY INC. |
|
|

Sumit Chopra
Broker
Dir:
647-964-2184
Bus:
905-230-3100
Fax:
905-230-8577
| Virtual Tour | Book Showing | Email a Friend |
Jump To:
At a Glance:
| Type: | Freehold - Semi-Detached |
| Area: | Peel |
| Municipality: | Brampton |
| Neighbourhood: | Southgate |
| Style: | Backsplit 4 |
| Tax: | $4,313.14 |
| Beds: | 5+1 |
| Baths: | 2 |
| Fireplace: | N |
| Pool: | None |
Locatin Map:
Payment Calculator:

