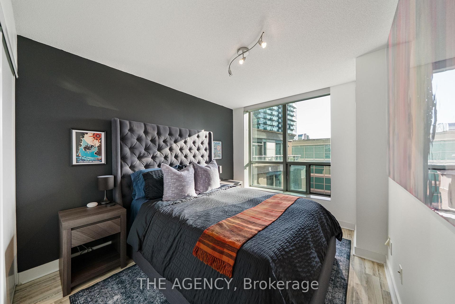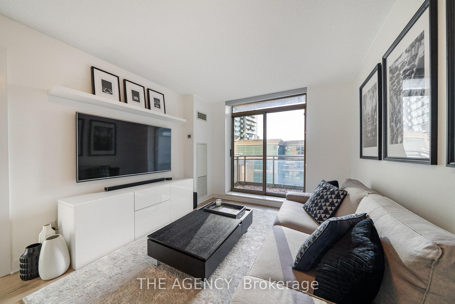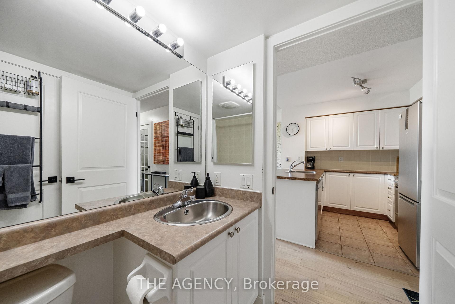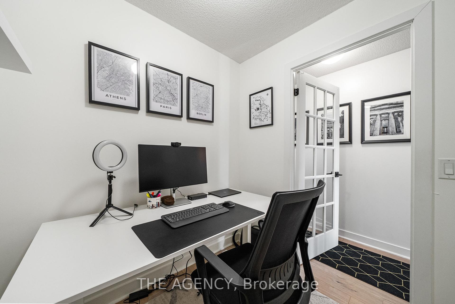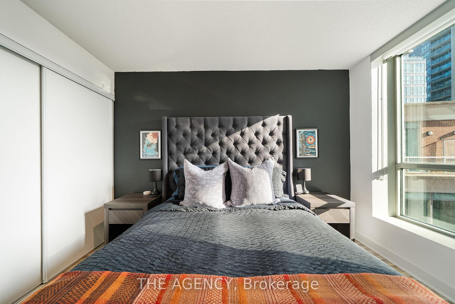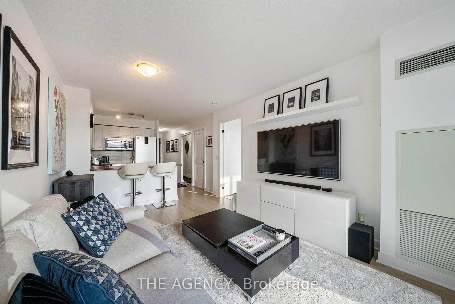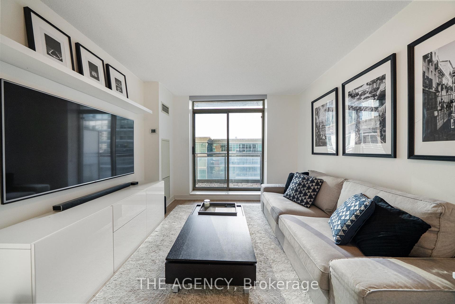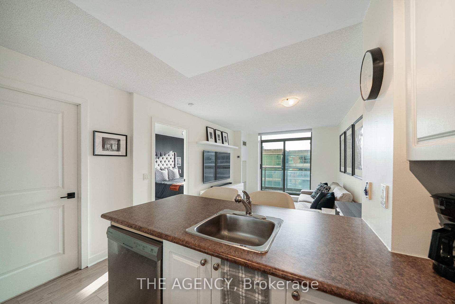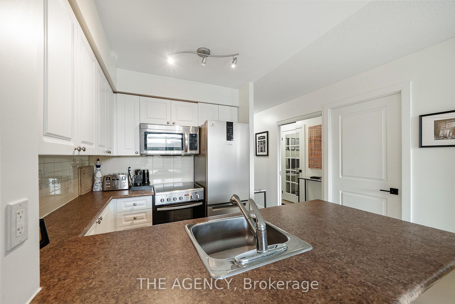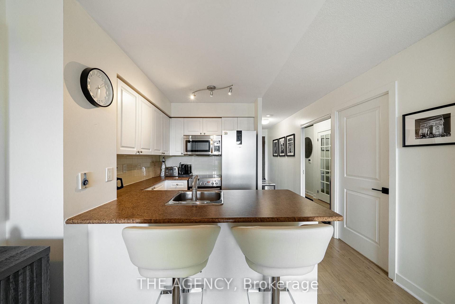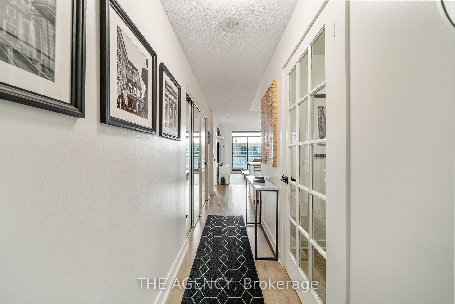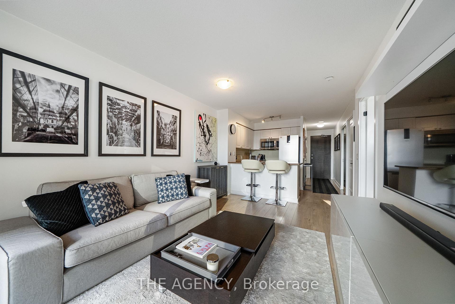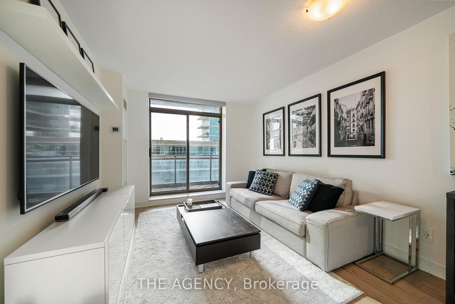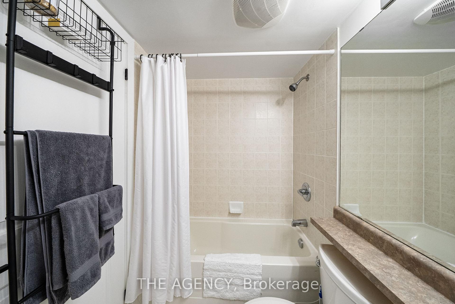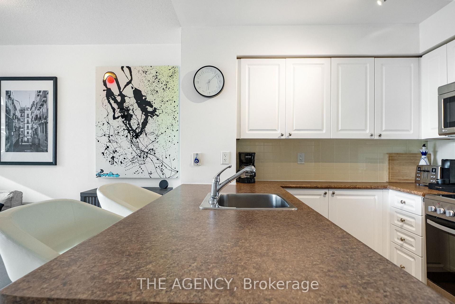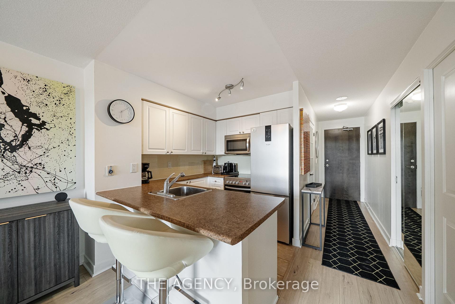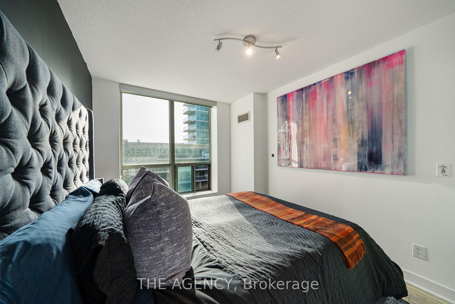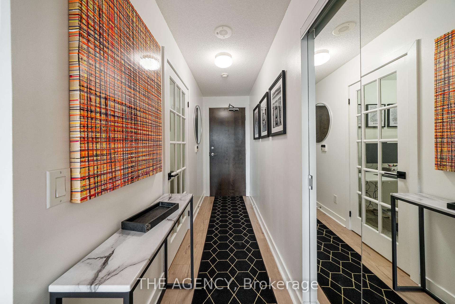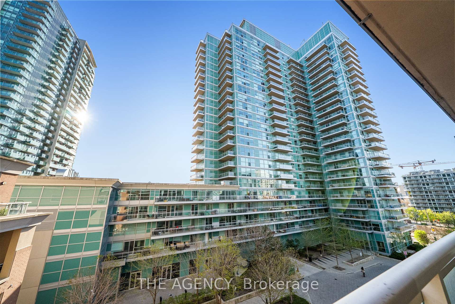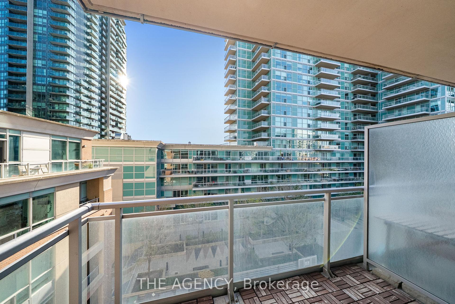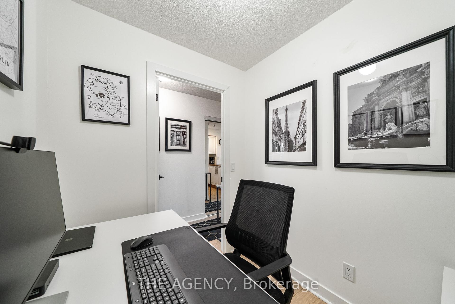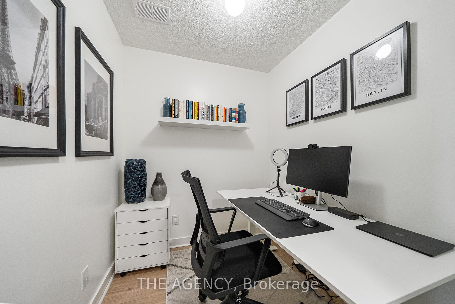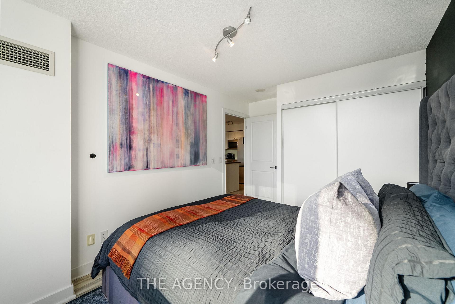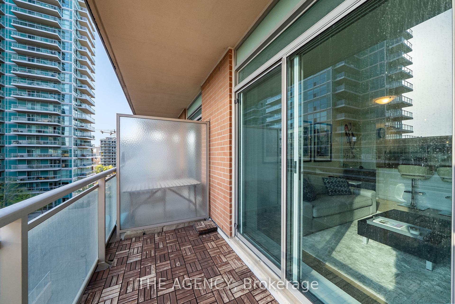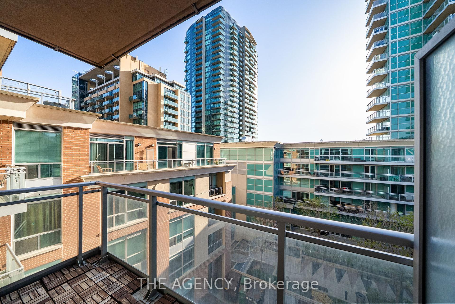$629,000
Available - For Sale
Listing ID: C12178159
50 Lynn Williams Stre , Toronto, M6K 3R9, Toronto
| Looking for a condo that doesn't feel like a box?! Welcome to Liberty Village , one ofTorontos most vibrant and walkable communities - and home to your next condo!This neighbourhood has it all: trendy cafes, restaurants, bars, fitness studios, salons, banks, grocery stores - even the GO station and waterfront trails are just minutes away!This is a community full of young professionals, creatives and entrepreneurs, where everything from brunch to boxing class is steps from your door!Inside you'll find a beautifully staged 1+den - you've got 650 sq ft of functional space, with sun soaked west exposure for golden hour vibes every night!The den is no afterthought - Its a real workspace, perfectly set up as a home office and works beautifully for work-from-home or creative space.The bedroom is spacious, enough room for a king size bed if thats your choice but beautifully spaced with a queen and full set up with room to breathe - a rare find in a condo. You'll also get underground parking, a full-sized locker and access to building amenities like a gym, indoor pool, sauna, party room and guest suites.This condo gives you space, light, and lifestyle - all in one of Torontos best urban communities.And heres the bonus: you're just minutes from Budweiser stage and BMO field, where World Cup 2026 matches will be played - making this not just a smart home, but a smart long-term investment, too! |
| Price | $629,000 |
| Taxes: | $2485.00 |
| Occupancy: | Owner |
| Address: | 50 Lynn Williams Stre , Toronto, M6K 3R9, Toronto |
| Postal Code: | M6K 3R9 |
| Province/State: | Toronto |
| Directions/Cross Streets: | Lyn Williams St & Pirandello St |
| Level/Floor | Room | Length(ft) | Width(ft) | Descriptions | |
| Room 1 | Main | Living Ro | 15.58 | 10.3 | Laminate, Combined w/Dining, W/O To Balcony |
| Room 2 | Main | Dining Ro | 15.58 | 10.27 | Open Concept, Laminate, Combined w/Living |
| Room 3 | Main | Kitchen | 6.99 | 7.61 | Open Concept, Stainless Steel Appl, Overlooks Dining |
| Room 4 | Main | Bedroom | 11.91 | 8.99 | Laminate, Large Window, Large Closet |
| Room 5 | Main | Den | 6.89 | 6.36 | French Doors, Laminate, Separate Room |
| Washroom Type | No. of Pieces | Level |
| Washroom Type 1 | 4 | Main |
| Washroom Type 2 | 0 | |
| Washroom Type 3 | 0 | |
| Washroom Type 4 | 0 | |
| Washroom Type 5 | 0 | |
| Washroom Type 6 | 4 | Main |
| Washroom Type 7 | 0 | |
| Washroom Type 8 | 0 | |
| Washroom Type 9 | 0 | |
| Washroom Type 10 | 0 | |
| Washroom Type 11 | 4 | Main |
| Washroom Type 12 | 0 | |
| Washroom Type 13 | 0 | |
| Washroom Type 14 | 0 | |
| Washroom Type 15 | 0 |
| Total Area: | 0.00 |
| Approximatly Age: | 16-30 |
| Sprinklers: | Conc |
| Washrooms: | 1 |
| Heat Type: | Forced Air |
| Central Air Conditioning: | Central Air |
| Elevator Lift: | False |
$
%
Years
This calculator is for demonstration purposes only. Always consult a professional
financial advisor before making personal financial decisions.
| Although the information displayed is believed to be accurate, no warranties or representations are made of any kind. |
| THE AGENCY |
|
|

Sumit Chopra
Broker
Dir:
647-964-2184
Bus:
905-230-3100
Fax:
905-230-8577
| Book Showing | Email a Friend |
Jump To:
At a Glance:
| Type: | Com - Condo Apartment |
| Area: | Toronto |
| Municipality: | Toronto C01 |
| Neighbourhood: | Niagara |
| Style: | Apartment |
| Approximate Age: | 16-30 |
| Tax: | $2,485 |
| Maintenance Fee: | $620 |
| Beds: | 1+1 |
| Baths: | 1 |
| Fireplace: | N |
Locatin Map:
Payment Calculator:

