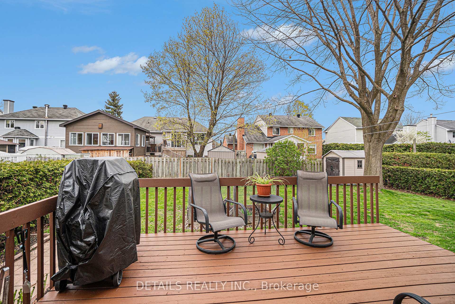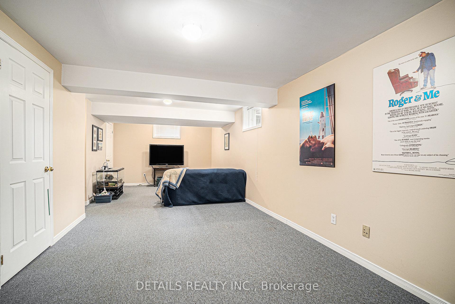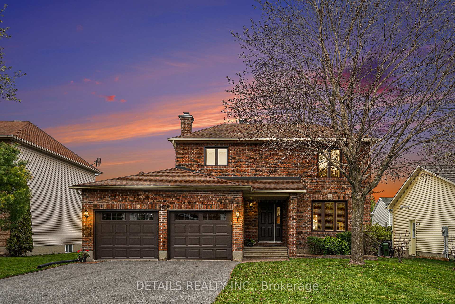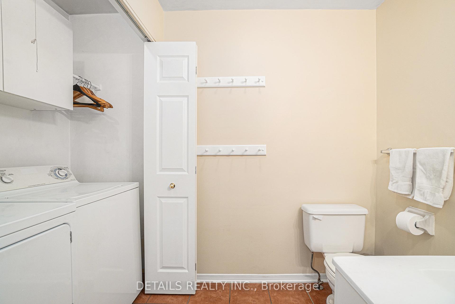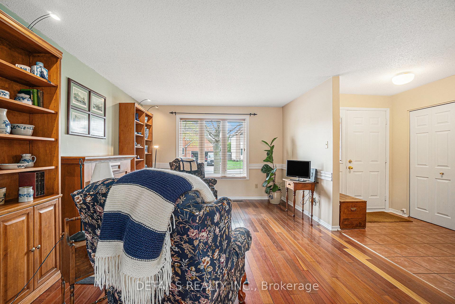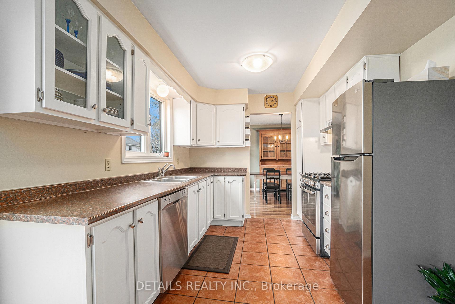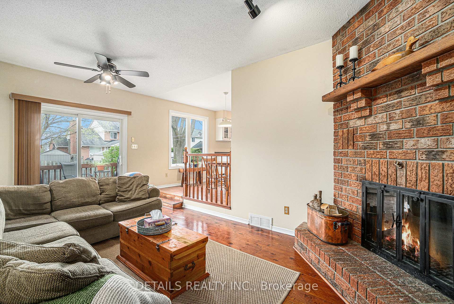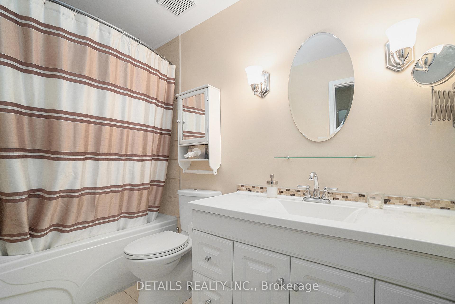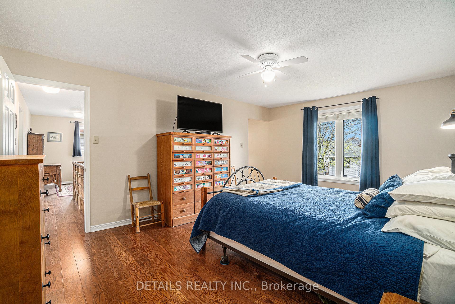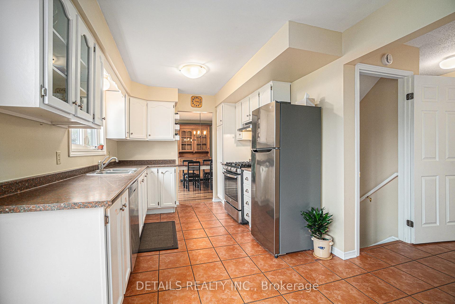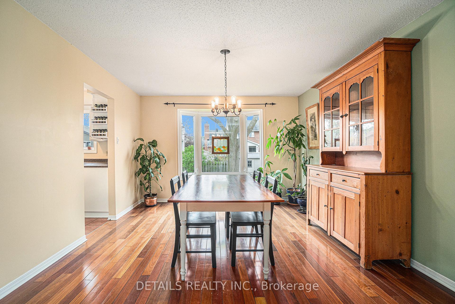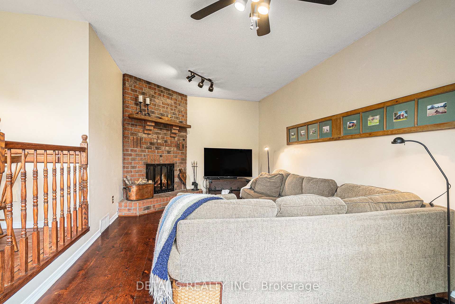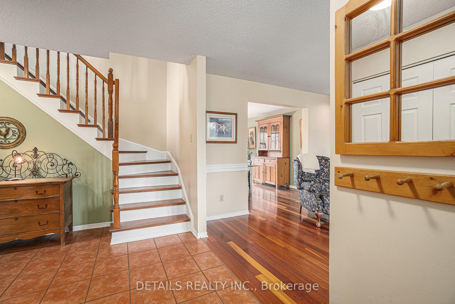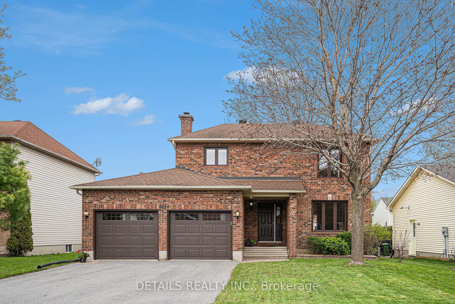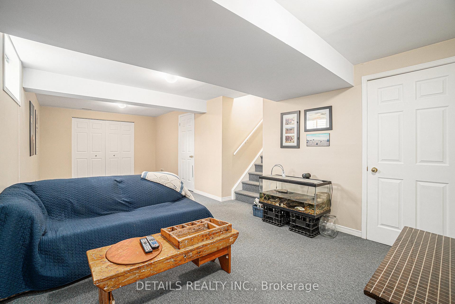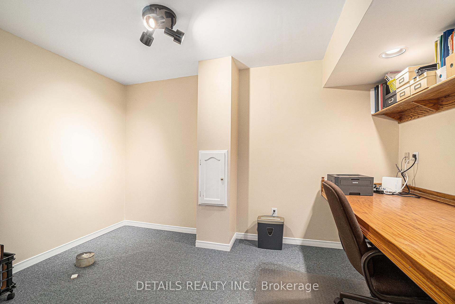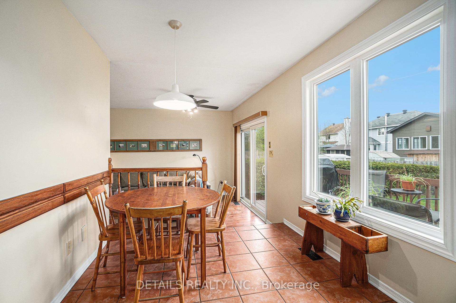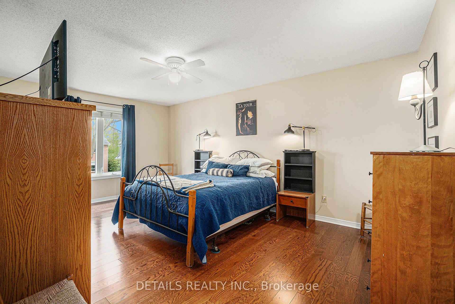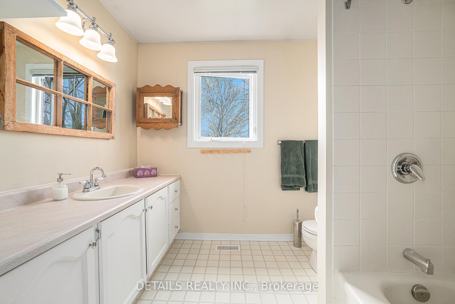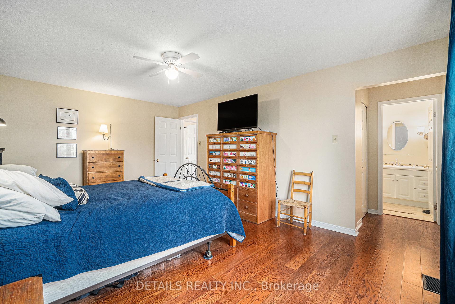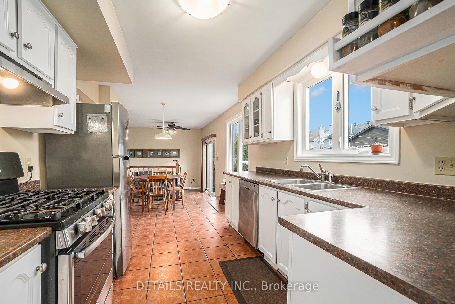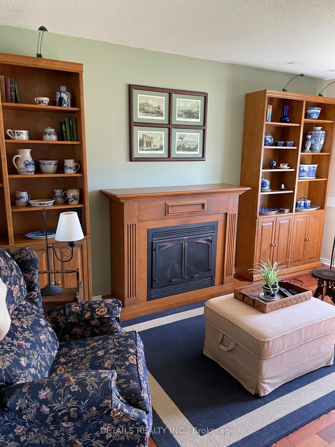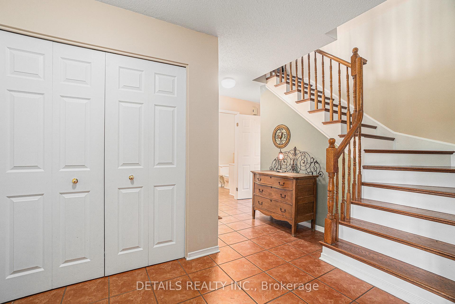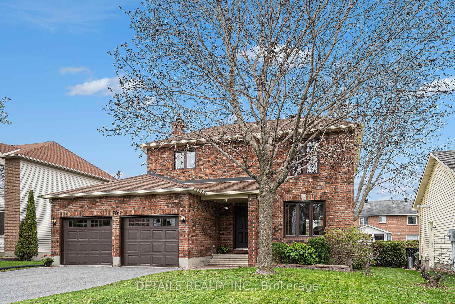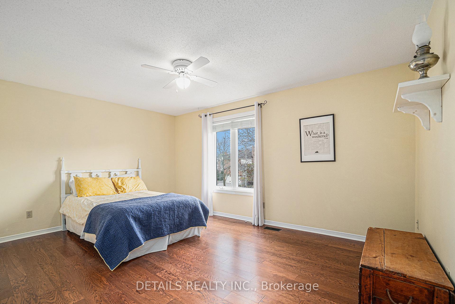Sold
Listing ID: X12140188
221 Macdougall Stre , Russell, K4R 1A5, Prescott and Rus
| This is the one you have been waiting for. The original owners have taken great care of this home and are now ready to pass it on to another lucky family. Located in a sought after neighbourhood in the Village of Russell, this home is within walking distance of many schools, churches, the arena, library and the Village core. There are hardwood floors throughout the main living areas, hardwood stairs overlooking the spacious entry and softwood in the family room. The bedrooms are very generous in size, each with plenty of closet space. The primary bedroom boasts a walk in closet as well as a 4 piece ensuite bath. On the main level, there is a formal living room, dining room and a cozy family room off of the eat-in kitchen. The basement offers a nice recreation room and a good sized den or office, ideal for working from home or a craft room as well as a huge unfinished area for a great workshop or storage area. Outside the fenced yard has plenty of room for the kids to play or have a pool installed. There is lots of room for parking with the large driveway and two car attached garage. |
| Listed Price | $739,900 |
| Taxes: | $4069.00 |
| Assessment Year: | 2024 |
| Occupancy: | Owner |
| Address: | 221 Macdougall Stre , Russell, K4R 1A5, Prescott and Rus |
| Directions/Cross Streets: | Craig St. |
| Rooms: | 7 |
| Rooms +: | 2 |
| Bedrooms: | 3 |
| Bedrooms +: | 0 |
| Family Room: | T |
| Basement: | Finished, Unfinished |
| Level/Floor | Room | Length(ft) | Width(ft) | Descriptions | |
| Room 1 | Main | Living Ro | 11.81 | 15.35 | Fireplace, Hardwood Floor |
| Room 2 | Main | Dining Ro | 11.78 | 14.69 | Hardwood Floor, Bay Window |
| Room 3 | Main | Kitchen | 12.33 | 12.66 | Eat-in Kitchen |
| Room 4 | Main | Family Ro | 11.25 | 17.52 | W/O To Patio |
| Room 5 | Main | Breakfast | 6.59 | 8.43 | Eat-in Kitchen |
| Room 6 | Second | Primary B | 16.3 | 17.19 | Hardwood Floor, Walk-In Closet(s) |
| Room 7 | Second | Bedroom 2 | 15.09 | 11.71 | Hardwood Floor |
| Room 8 | Second | Bedroom 3 | 12.5 | 11.71 | Hardwood Floor |
| Room 9 | Second | Bathroom | 4.95 | 8.89 | 4 Pc Ensuite |
| Room 10 | Second | Bathroom | 8.23 | 8.89 | 4 Pc Bath |
| Room 11 | Basement | Recreatio | 11.58 | 24.93 | |
| Room 12 | Basement | Den | 8.1 | 12.27 | |
| Room 13 | Main | Powder Ro | 5.94 | 6.2 | |
| Room 14 | Basement | Workshop | 29.85 | 16.96 |
| Washroom Type | No. of Pieces | Level |
| Washroom Type 1 | 4 | Second |
| Washroom Type 2 | 2 | Main |
| Washroom Type 3 | 0 | |
| Washroom Type 4 | 0 | |
| Washroom Type 5 | 0 | |
| Washroom Type 6 | 4 | Second |
| Washroom Type 7 | 2 | Main |
| Washroom Type 8 | 0 | |
| Washroom Type 9 | 0 | |
| Washroom Type 10 | 0 | |
| Washroom Type 11 | 4 | Second |
| Washroom Type 12 | 2 | Main |
| Washroom Type 13 | 0 | |
| Washroom Type 14 | 0 | |
| Washroom Type 15 | 0 |
| Total Area: | 0.00 |
| Approximatly Age: | 31-50 |
| Property Type: | Detached |
| Style: | 2-Storey |
| Exterior: | Brick, Vinyl Siding |
| Garage Type: | Attached |
| (Parking/)Drive: | Inside Ent |
| Drive Parking Spaces: | 4 |
| Park #1 | |
| Parking Type: | Inside Ent |
| Park #2 | |
| Parking Type: | Inside Ent |
| Pool: | None |
| Approximatly Age: | 31-50 |
| Approximatly Square Footage: | 2000-2500 |
| Property Features: | School Bus R, Fenced Yard |
| CAC Included: | N |
| Water Included: | N |
| Cabel TV Included: | N |
| Common Elements Included: | N |
| Heat Included: | N |
| Parking Included: | N |
| Condo Tax Included: | N |
| Building Insurance Included: | N |
| Fireplace/Stove: | Y |
| Heat Type: | Forced Air |
| Central Air Conditioning: | Central Air |
| Central Vac: | N |
| Laundry Level: | Syste |
| Ensuite Laundry: | F |
| Elevator Lift: | False |
| Sewers: | Sewer |
| Although the information displayed is believed to be accurate, no warranties or representations are made of any kind. |
| DETAILS REALTY INC. |
|
|

Sumit Chopra
Broker
Dir:
647-964-2184
Bus:
905-230-3100
Fax:
905-230-8577
| Email a Friend |
Jump To:
At a Glance:
| Type: | Freehold - Detached |
| Area: | Prescott and Russell |
| Municipality: | Russell |
| Neighbourhood: | 601 - Village of Russell |
| Style: | 2-Storey |
| Approximate Age: | 31-50 |
| Tax: | $4,069 |
| Beds: | 3 |
| Baths: | 3 |
| Fireplace: | Y |
| Pool: | None |
Locatin Map:

