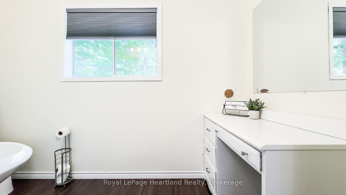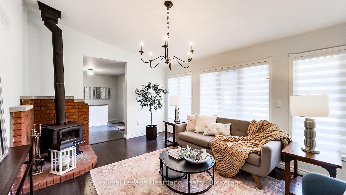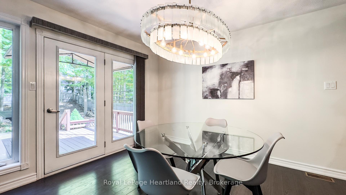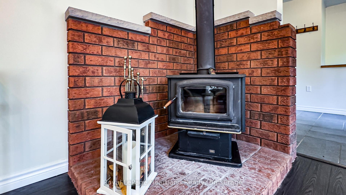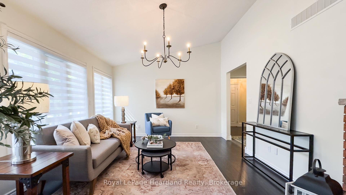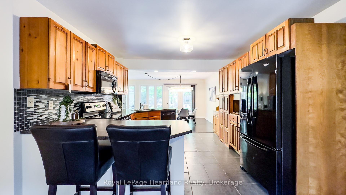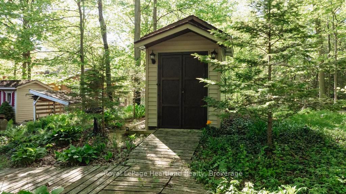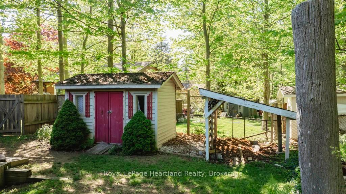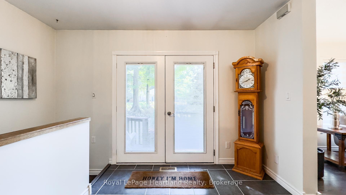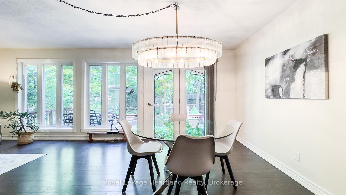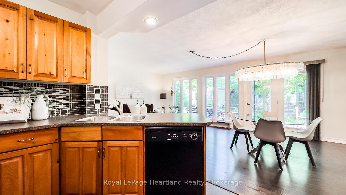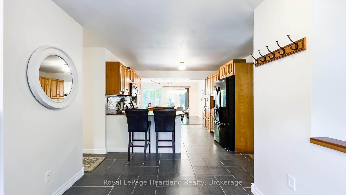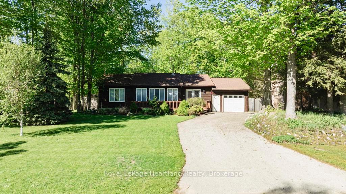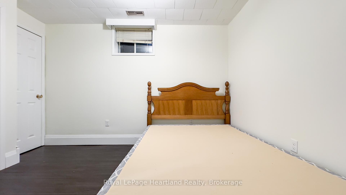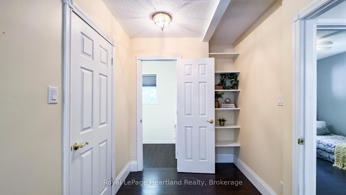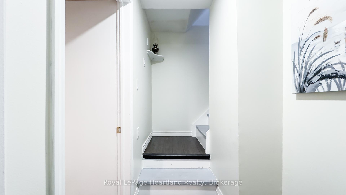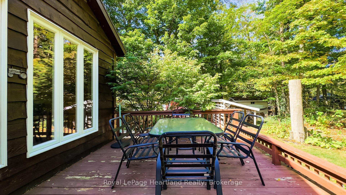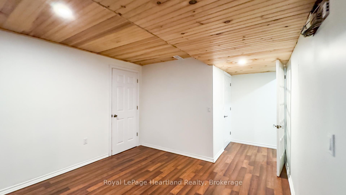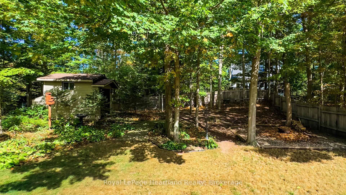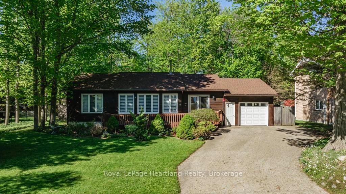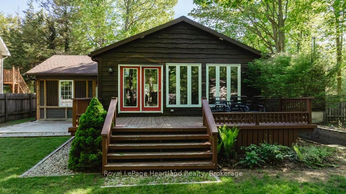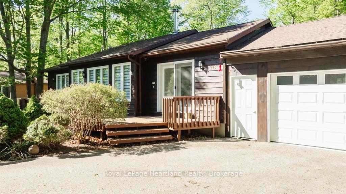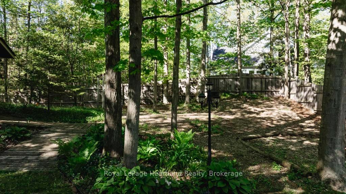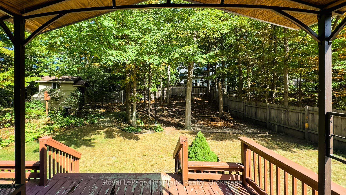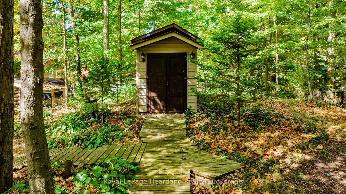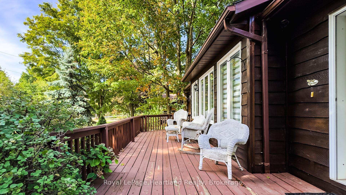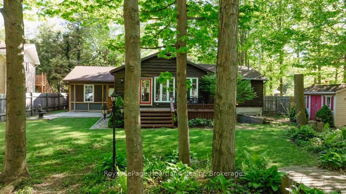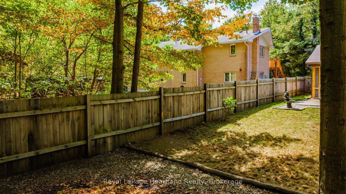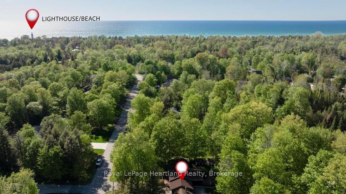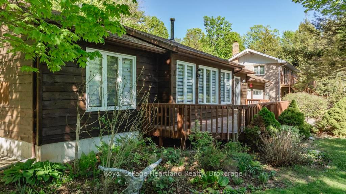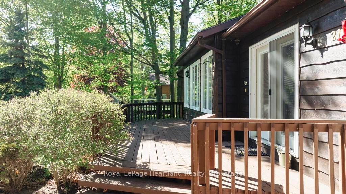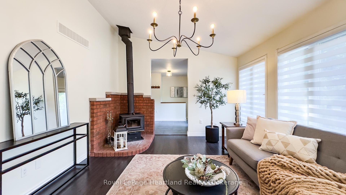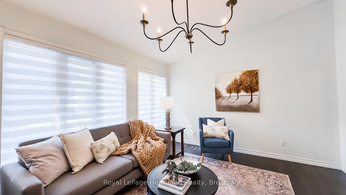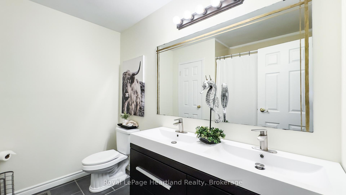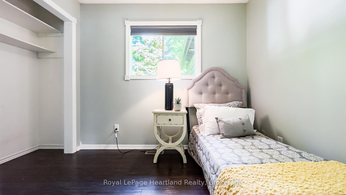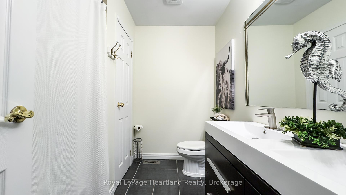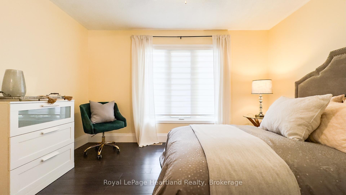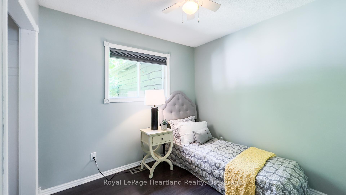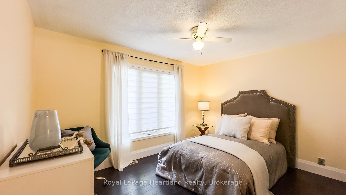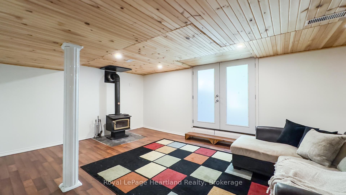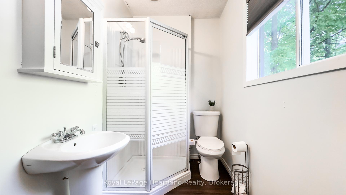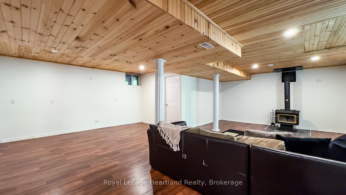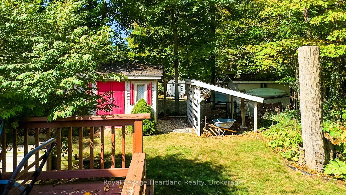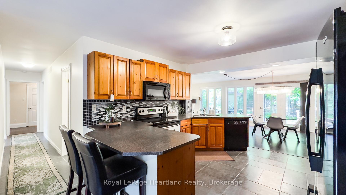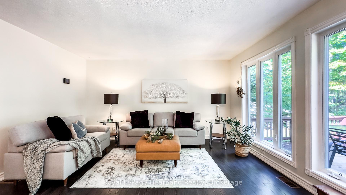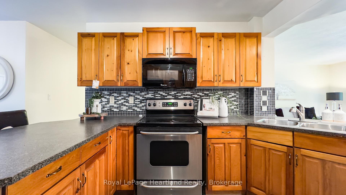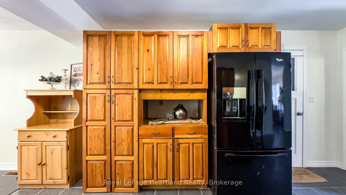$684,900
Available - For Sale
Listing ID: X12159862
216 Shadywood Cres , Huron-Kinloss, N2Z 2X3, Bruce
| Welcome to this charming bungalow located in the serene community of Point Clark, perfect for families, retirees, or savvy investors. This spacious home boasts a thoughtful layout, featuring a walk-out basement that seamlessly connects indoor and outdoor living. The main floor offers an attractive kitchen with tonnes of cupboard space and a sit up peninsula which opens up seamlessly to the dining and living area with a wall of windows and patio doors leading to the spacious back deck. Enjoy the convenience of two expansive living rooms, ideal for entertaining guests or enjoying cozy family evenings. The finished lower level features an additional family room, providing ample space for recreation or relaxation. With the potential to convert the lower level into a separate unit thanks to its private entrance, this property offers endless possibilities. Whether you choose to use it as a primary residence, a turn-key family retreat, or an income-generating property, the flexibility is unmatched. The home is set on a spacious lot, showcasing charming curb appeal that welcomes you and your guests. Enjoy the tranquility of Point Clark while still being close to local amenities, and one of the stand out features is this home is within walking distance to the beautiful shores of Lake Huron making this location perfect for all lifestyles. Don't miss out on the opportunity to make this impressive bungalow your own. Schedule a viewing today and explore the potential this home has to offer! |
| Price | $684,900 |
| Taxes: | $4239.83 |
| Assessment Year: | 2024 |
| Occupancy: | Vacant |
| Address: | 216 Shadywood Cres , Huron-Kinloss, N2Z 2X3, Bruce |
| Directions/Cross Streets: | POINT CLARK: LAKE RANGE DRIVE, TO WILSON AVE, RIGHT ON SHADYWOOD CRESCENT TO # 216 ON RIGHT (NO SIGN |
| Rooms: | 9 |
| Rooms +: | 6 |
| Bedrooms: | 2 |
| Bedrooms +: | 1 |
| Family Room: | T |
| Basement: | Walk-Out, Full |
| Level/Floor | Room | Length(ft) | Width(ft) | Descriptions | |
| Room 1 | Main | Bathroom | 5.08 | 10.76 | 2 Pc Ensuite |
| Room 2 | Main | Bathroom | 8.92 | 7.68 | 5 Pc Bath |
| Room 3 | Main | Bedroom | 8.99 | 9.25 | |
| Room 4 | Main | Dining Ro | 12.23 | 8.82 | |
| Room 5 | Main | Foyer | 9.25 | 8.5 | |
| Room 6 | Main | Kitchen | 16.5 | 12.07 | |
| Room 7 | Main | Living Ro | 12.4 | 17.09 | |
| Room 8 | Main | Family Ro | 14.5 | 14.01 | |
| Room 9 | Main | Primary B | 18.83 | 13.15 | |
| Room 10 | Basement | Bedroom | 9.84 | 11.74 | |
| Room 11 | Basement | Recreatio | 22.07 | 31.98 | |
| Room 12 | Basement | Other | 14.99 | 13.12 | |
| Room 13 | Basement | Other | 13.84 | 6.59 | Laminate |
| Room 14 | Basement | Other | 7.58 | 10.33 | |
| Room 15 | Basement | Utility R | 11.09 | 10 |
| Washroom Type | No. of Pieces | Level |
| Washroom Type 1 | 5 | |
| Washroom Type 2 | 3 | |
| Washroom Type 3 | 0 | |
| Washroom Type 4 | 0 | |
| Washroom Type 5 | 0 | |
| Washroom Type 6 | 5 | |
| Washroom Type 7 | 3 | |
| Washroom Type 8 | 0 | |
| Washroom Type 9 | 0 | |
| Washroom Type 10 | 0 | |
| Washroom Type 11 | 5 | |
| Washroom Type 12 | 3 | |
| Washroom Type 13 | 0 | |
| Washroom Type 14 | 0 | |
| Washroom Type 15 | 0 |
| Total Area: | 0.00 |
| Approximatly Age: | 31-50 |
| Property Type: | Detached |
| Style: | Bungalow |
| Exterior: | Wood |
| Garage Type: | Attached |
| (Parking/)Drive: | Private Do |
| Drive Parking Spaces: | 5 |
| Park #1 | |
| Parking Type: | Private Do |
| Park #2 | |
| Parking Type: | Private Do |
| Pool: | None |
| Approximatly Age: | 31-50 |
| Approximatly Square Footage: | 1100-1500 |
| CAC Included: | N |
| Water Included: | N |
| Cabel TV Included: | N |
| Common Elements Included: | N |
| Heat Included: | N |
| Parking Included: | N |
| Condo Tax Included: | N |
| Building Insurance Included: | N |
| Fireplace/Stove: | Y |
| Heat Type: | Forced Air |
| Central Air Conditioning: | Central Air |
| Central Vac: | N |
| Laundry Level: | Syste |
| Ensuite Laundry: | F |
| Elevator Lift: | False |
| Sewers: | Septic |
| Utilities-Cable: | Y |
| Utilities-Hydro: | Y |
$
%
Years
This calculator is for demonstration purposes only. Always consult a professional
financial advisor before making personal financial decisions.
| Although the information displayed is believed to be accurate, no warranties or representations are made of any kind. |
| Royal LePage Heartland Realty |
|
|

Sumit Chopra
Broker
Dir:
647-964-2184
Bus:
905-230-3100
Fax:
905-230-8577
| Virtual Tour | Book Showing | Email a Friend |
Jump To:
At a Glance:
| Type: | Freehold - Detached |
| Area: | Bruce |
| Municipality: | Huron-Kinloss |
| Neighbourhood: | Huron-Kinloss |
| Style: | Bungalow |
| Approximate Age: | 31-50 |
| Tax: | $4,239.83 |
| Beds: | 2+1 |
| Baths: | 2 |
| Fireplace: | Y |
| Pool: | None |
Locatin Map:
Payment Calculator:

