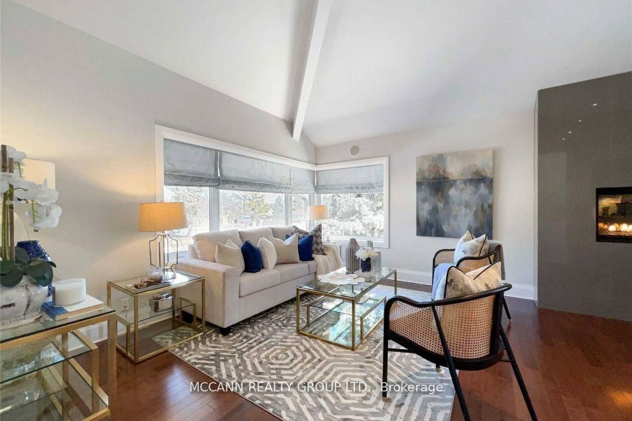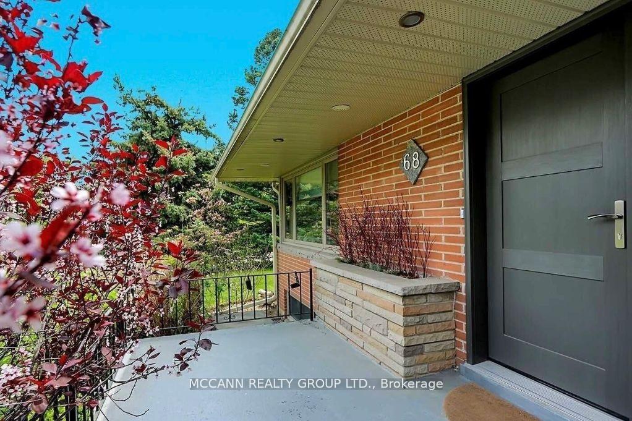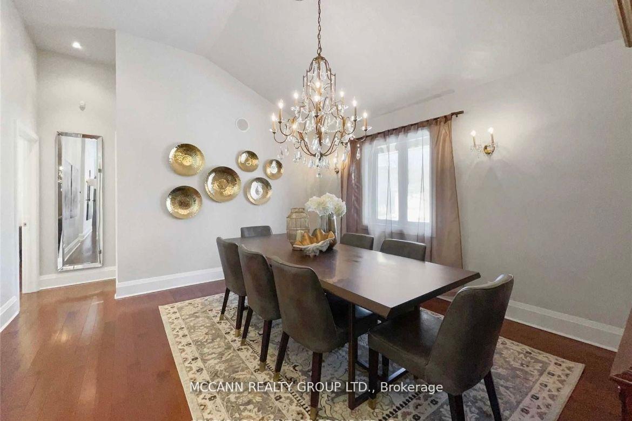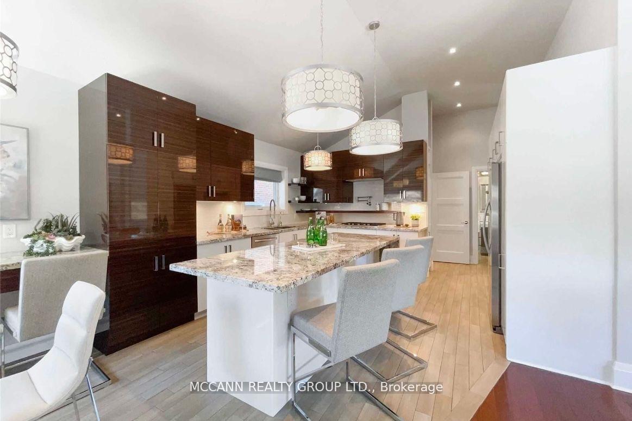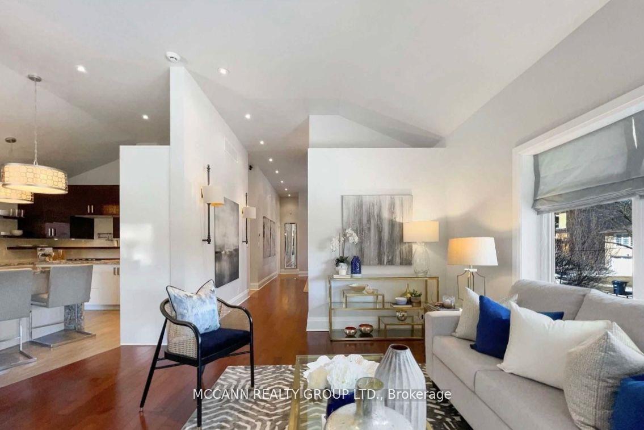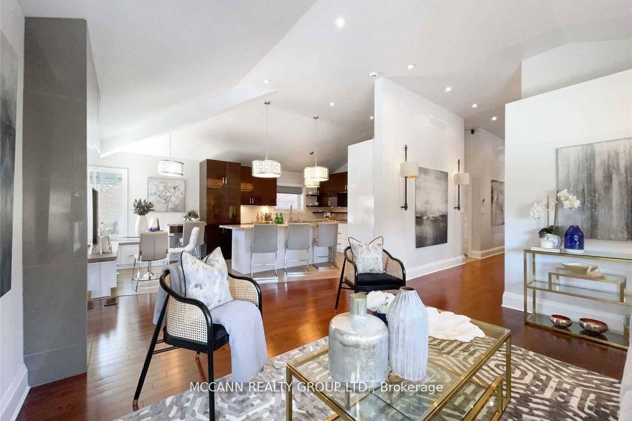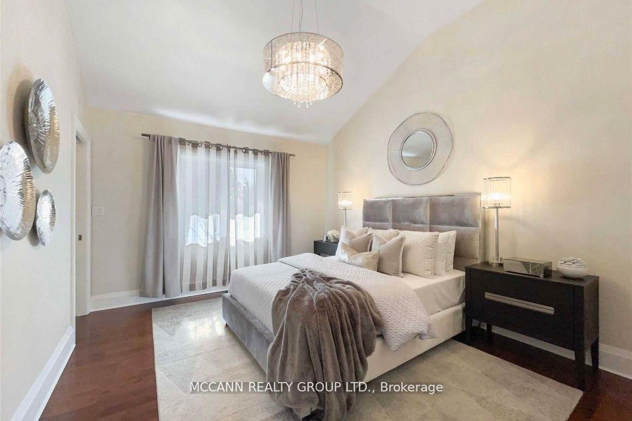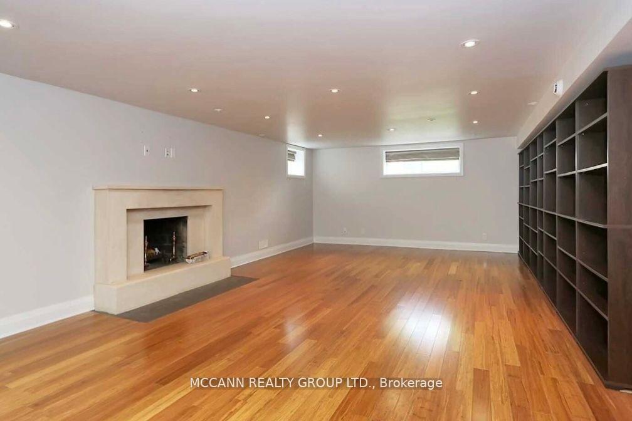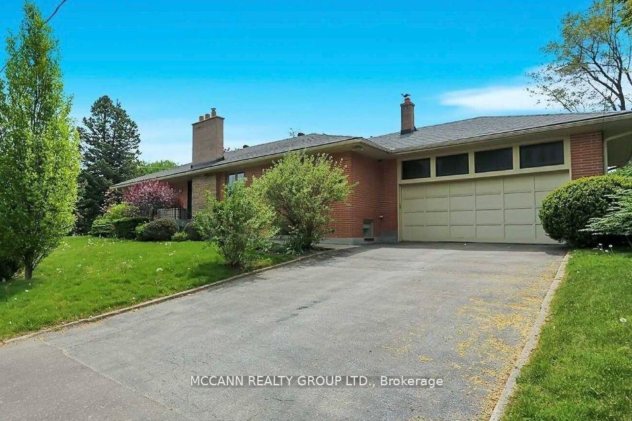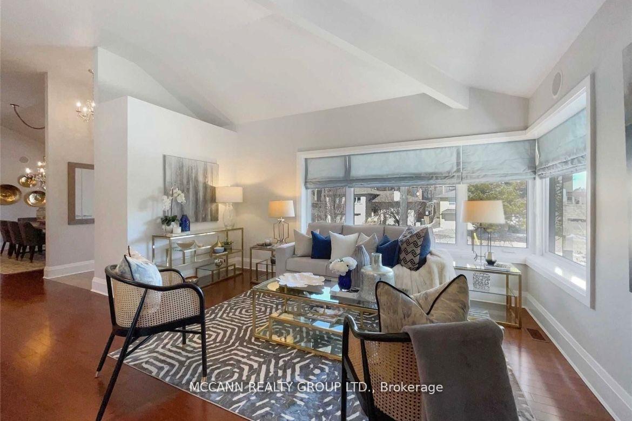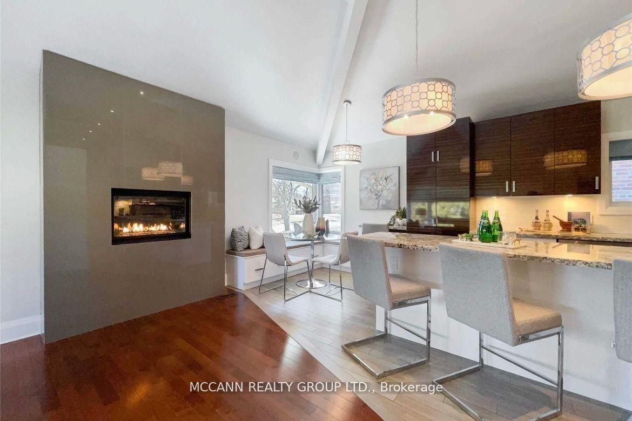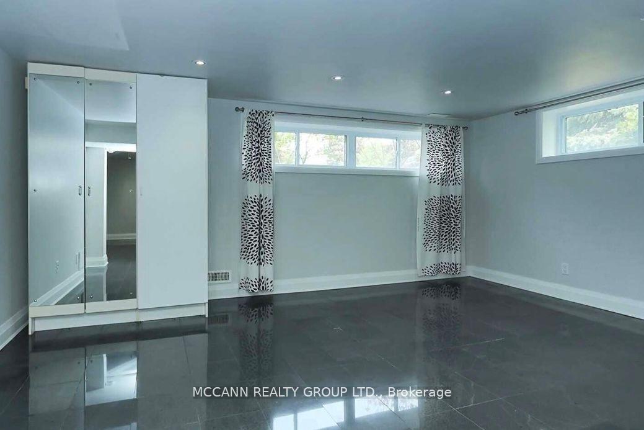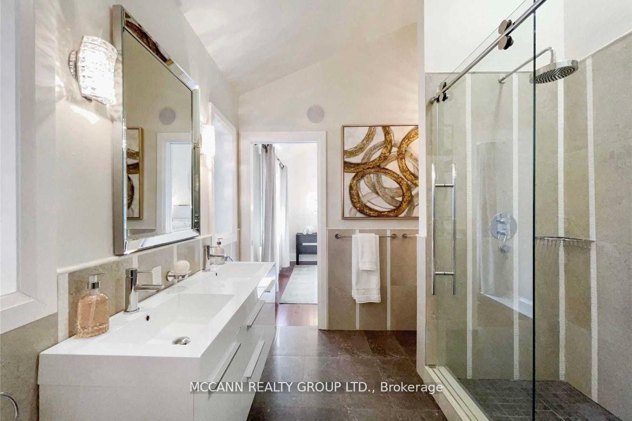$5,700
Available - For Rent
Listing ID: C12178551
68 Whittaker Cres , Toronto, M2K 1K8, Toronto
| Stunning Modern Ranch-Style Bungalow in Coveted Bayview VillageExperience luxury living in this beautifully renovated modern ranch bungalow, ideally situated in the highly sought-after Bayview Village neighborhood. Featuring soaring vaulted ceilings, a sophisticated open-concept living and dining area, and a fully finished basement with office or in-law suite potential and a separate entrance.Highlights include a double car garage, two cozy fireplaces, two full kitchens, built-in sound system, and a spacious primary bedroom retreat complete with a 5-piece ensuite and a walk-in closet with custom built-in organizers.Just a 5-minute walk to Bessarion Station and close to Hwy 401, DVP, scenic ravines, and located within the prestigious Earl Haig School district. |
| Price | $5,700 |
| Taxes: | $0.00 |
| Occupancy: | Vacant |
| Address: | 68 Whittaker Cres , Toronto, M2K 1K8, Toronto |
| Directions/Cross Streets: | Sheppard / Burbank |
| Rooms: | 5 |
| Rooms +: | 3 |
| Bedrooms: | 2 |
| Bedrooms +: | 1 |
| Family Room: | T |
| Basement: | Finished, Separate Ent |
| Furnished: | Unfu |
| Level/Floor | Room | Length(ft) | Width(ft) | Descriptions | |
| Room 1 | Main | Living Ro | 84.89 | 83.61 | Combined w/Kitchen |
| Room 2 | Main | Kitchen | 84.89 | 83.61 | Combined w/Living, Gas Fireplace, Cathedral Ceiling(s) |
| Room 3 | Main | Dining Ro | 49.82 | 45.62 | Hardwood Floor, Centre Island, Cathedral Ceiling(s) |
| Room 4 | Main | Primary B | 43.03 | 36.57 | Hardwood Floor, Window, Vaulted Ceiling(s) |
| Room 5 | Main | Bedroom 2 | 37.65 | 38.08 | Hardwood Floor, 5 Pc Bath, Walk-In Closet(s) |
| Room 6 | Main | Powder Ro | 2.95 | 5.9 | Tile Floor, Closet, Cathedral Ceiling(s) |
| Room 7 | Basement | Family Ro | 91.12 | 48.18 | Tile Floor, 3 Pc Bath |
| Room 8 | Basement | Kitchen | 40.67 | 39.59 | Tile Floor, Fireplace, B/I Bookcase |
| Room 9 | Basement | Bedroom | 52.81 | 39.82 | Tile Floor, Combined w/Dining, Modern Kitchen |
| Room 10 | Basement | Powder Ro | 3.77 | 6.43 | 3 Pc Ensuite |
| Room 11 | Basement | Utility R | 52.51 | 47.23 | 2 Pc Bath |
| Washroom Type | No. of Pieces | Level |
| Washroom Type 1 | 5 | |
| Washroom Type 2 | 3 | Main |
| Washroom Type 3 | 3 | |
| Washroom Type 4 | 2 | Lower |
| Washroom Type 5 | 0 | |
| Washroom Type 6 | 5 | |
| Washroom Type 7 | 3 | Main |
| Washroom Type 8 | 3 | |
| Washroom Type 9 | 2 | Lower |
| Washroom Type 10 | 0 | |
| Washroom Type 11 | 5 | |
| Washroom Type 12 | 3 | Main |
| Washroom Type 13 | 3 | |
| Washroom Type 14 | 2 | Lower |
| Washroom Type 15 | 0 |
| Total Area: | 0.00 |
| Property Type: | Detached |
| Style: | Bungalow |
| Exterior: | Brick, Stucco (Plaster) |
| Garage Type: | Attached |
| (Parking/)Drive: | Available |
| Drive Parking Spaces: | 4 |
| Park #1 | |
| Parking Type: | Available |
| Park #2 | |
| Parking Type: | Available |
| Pool: | None |
| Laundry Access: | Ensuite, Laun |
| Approximatly Square Footage: | 1100-1500 |
| Property Features: | Hospital, Park |
| CAC Included: | Y |
| Water Included: | N |
| Cabel TV Included: | N |
| Common Elements Included: | N |
| Heat Included: | N |
| Parking Included: | Y |
| Condo Tax Included: | N |
| Building Insurance Included: | N |
| Fireplace/Stove: | Y |
| Heat Type: | Forced Air |
| Central Air Conditioning: | Central Air |
| Central Vac: | N |
| Laundry Level: | Syste |
| Ensuite Laundry: | F |
| Elevator Lift: | False |
| Sewers: | Sewer |
| Utilities-Cable: | N |
| Utilities-Hydro: | N |
| Although the information displayed is believed to be accurate, no warranties or representations are made of any kind. |
| MCCANN REALTY GROUP LTD. |
|
|

Sumit Chopra
Broker
Dir:
647-964-2184
Bus:
905-230-3100
Fax:
905-230-8577
| Book Showing | Email a Friend |
Jump To:
At a Glance:
| Type: | Freehold - Detached |
| Area: | Toronto |
| Municipality: | Toronto C15 |
| Neighbourhood: | Bayview Village |
| Style: | Bungalow |
| Beds: | 2+1 |
| Baths: | 4 |
| Fireplace: | Y |
| Pool: | None |
Locatin Map:
















