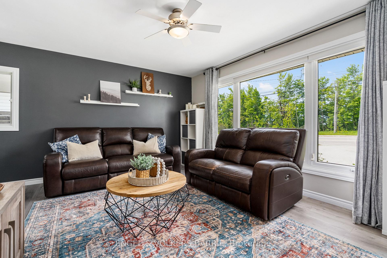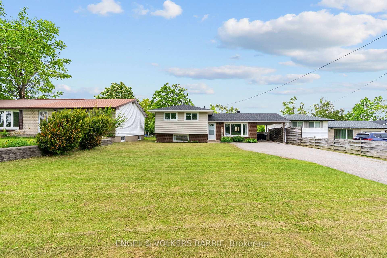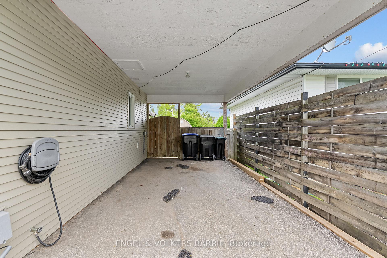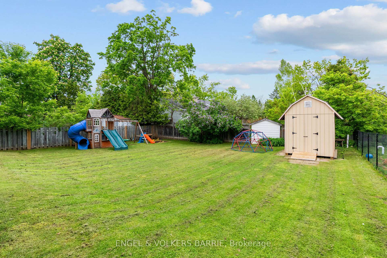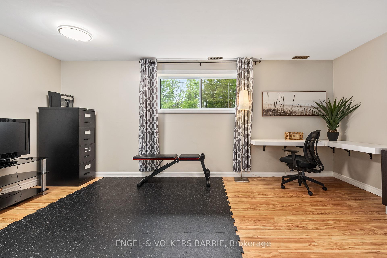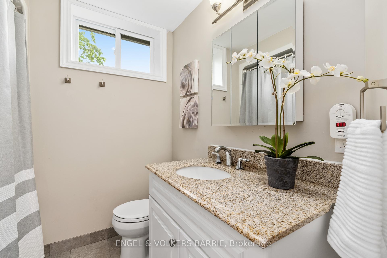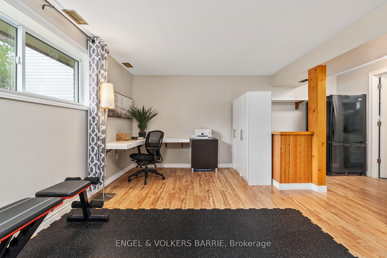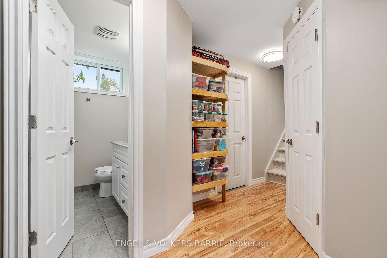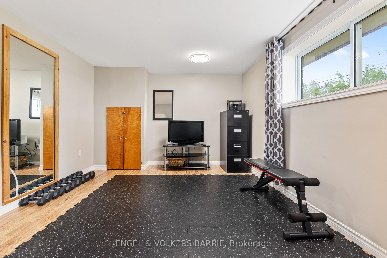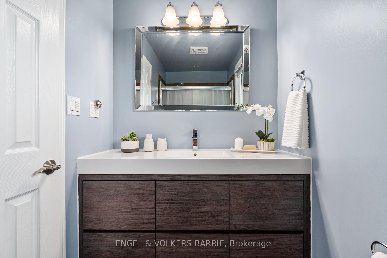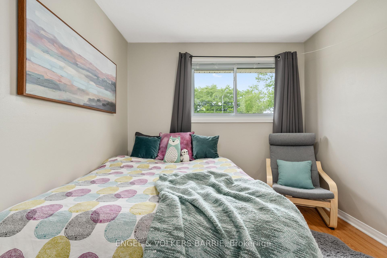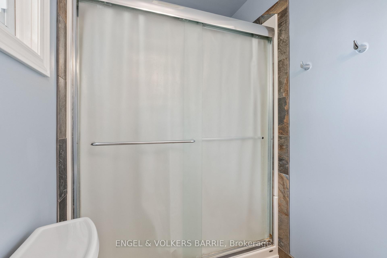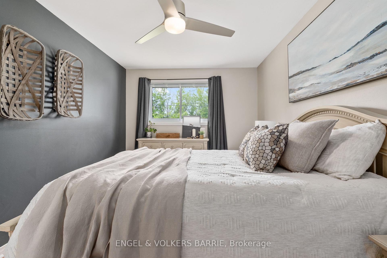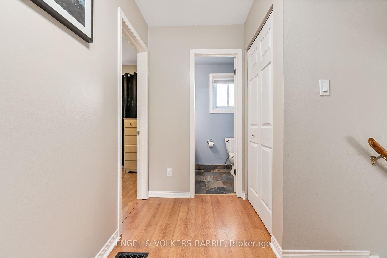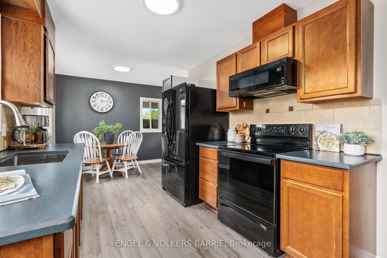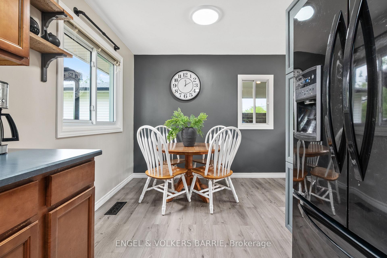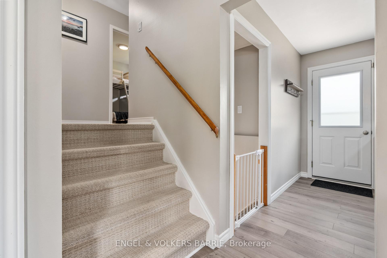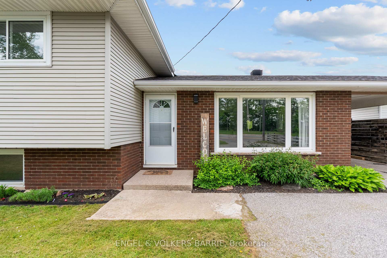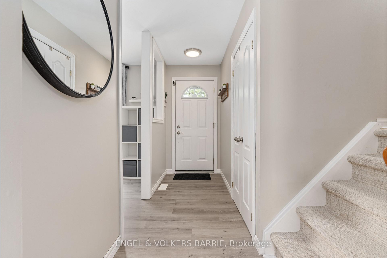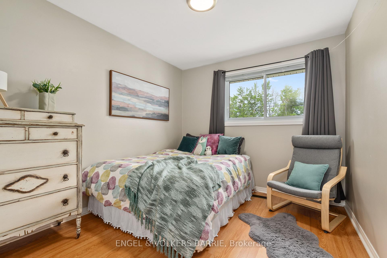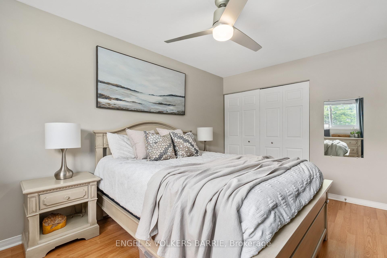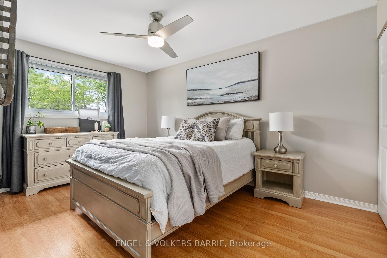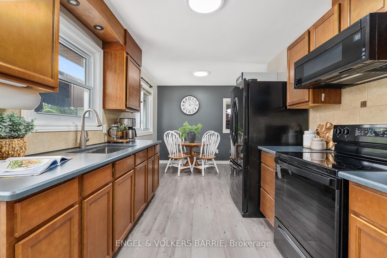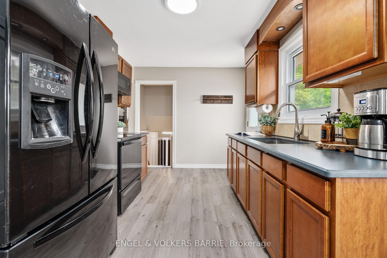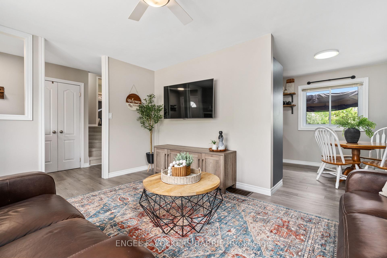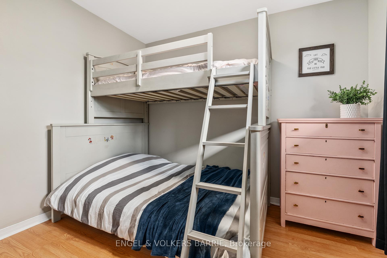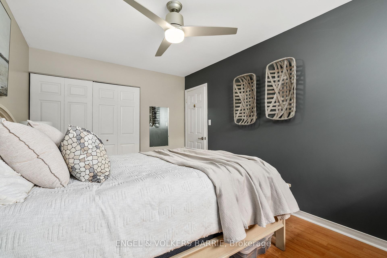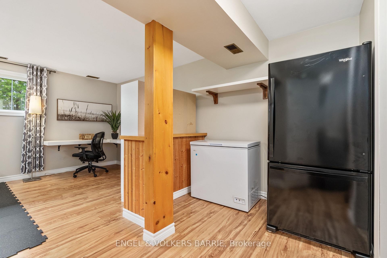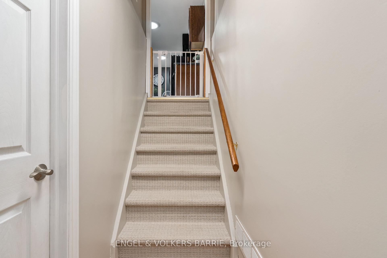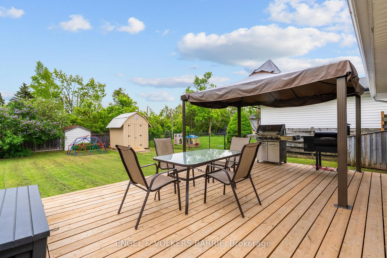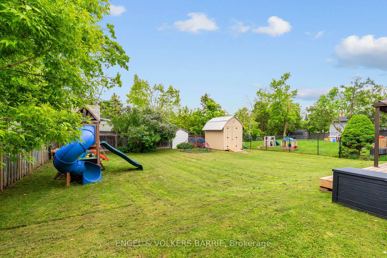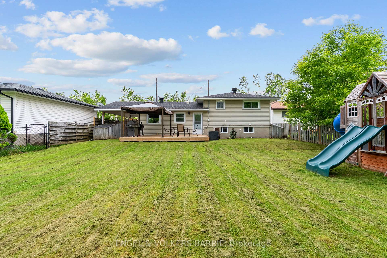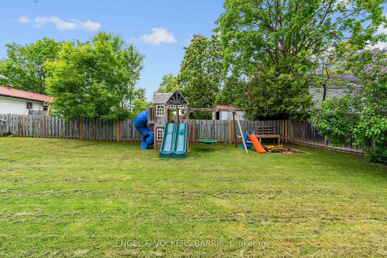$679,900
Available - For Sale
Listing ID: S12200026
9881 12 High , Oro-Medonte, L0K 2G0, Simcoe
| Welcome to 9881 Highway 12 in Warminster a warm and inviting home just minutes from Orillia! This lovely side-split offers 3 bedrooms, 2 full bathrooms, and over 1,500 sq ft of finished living space, perfect for first-time buyers, young families, or downsizers. Set on a generous lot with a large fully fenced backyard, there's room to relax, play, and enjoy the outdoors. Step inside and youll find a bright and modern main floor featuring new luxury vinyl plank flooring (2025), a spacious living room with a large front window, and a charming dining area. The kitchen is functional and updated, offering plenty of storage and quartz countertops (2022). Upstairs, youll find 3 bedrooms and a refreshed full bath (2020). Downstairs adds even more flexible space with a rec room, home office, workout area, and a beautifully finished second bathroom (2020). Whether you need room for kids, guests, or hobbies, this layout delivers! Enjoy peace of mind with recent updates including a new rear deck (2023), blown-in attic insulation (2020), fresh paint throughout (2025), and a 12 x 8 garden shed (2024). Plus, a generator panel is already in place for backup power. The driveway fits multiple vehicles, and the carport offers covered parking and storage options. Located in a family-friendly area close to Orillia, Horseshoe Valley, and Barrie everything you need is within reach. This move-in-ready home is a smart and stylish choice. Book your private showing today and come see why life is better in Warminster! |
| Price | $679,900 |
| Taxes: | $2152.00 |
| Assessment Year: | 2024 |
| Occupancy: | Owner |
| Address: | 9881 12 High , Oro-Medonte, L0K 2G0, Simcoe |
| Directions/Cross Streets: | Hwy 12 & Warminster Sdrd |
| Rooms: | 6 |
| Bedrooms: | 3 |
| Bedrooms +: | 0 |
| Family Room: | F |
| Basement: | Partially Fi |
| Level/Floor | Room | Length(ft) | Width(ft) | Descriptions | |
| Room 1 | Main | Kitchen | 19.42 | 8.76 | |
| Room 2 | Main | Living Ro | 15.15 | 11.32 | |
| Room 3 | Upper | Primary B | 14.33 | 11.15 | |
| Room 4 | Upper | Bedroom | 9.58 | 9.91 | |
| Room 5 | Upper | Bedroom | 10.4 | 9.15 | |
| Room 6 | Lower | Recreatio | 18.99 | 11.09 | |
| Room 7 | Lower | Laundry | 4.99 | 10 |
| Washroom Type | No. of Pieces | Level |
| Washroom Type 1 | 3 | Upper |
| Washroom Type 2 | 3 | Lower |
| Washroom Type 3 | 0 | |
| Washroom Type 4 | 0 | |
| Washroom Type 5 | 0 | |
| Washroom Type 6 | 3 | Upper |
| Washroom Type 7 | 3 | Lower |
| Washroom Type 8 | 0 | |
| Washroom Type 9 | 0 | |
| Washroom Type 10 | 0 |
| Total Area: | 0.00 |
| Approximatly Age: | 51-99 |
| Property Type: | Detached |
| Style: | Sidesplit |
| Exterior: | Brick, Vinyl Siding |
| Garage Type: | Carport |
| (Parking/)Drive: | Private |
| Drive Parking Spaces: | 4 |
| Park #1 | |
| Parking Type: | Private |
| Park #2 | |
| Parking Type: | Private |
| Pool: | None |
| Other Structures: | Shed |
| Approximatly Age: | 51-99 |
| Approximatly Square Footage: | 1500-2000 |
| CAC Included: | N |
| Water Included: | N |
| Cabel TV Included: | N |
| Common Elements Included: | N |
| Heat Included: | N |
| Parking Included: | N |
| Condo Tax Included: | N |
| Building Insurance Included: | N |
| Fireplace/Stove: | N |
| Heat Type: | Forced Air |
| Central Air Conditioning: | Central Air |
| Central Vac: | N |
| Laundry Level: | Syste |
| Ensuite Laundry: | F |
| Sewers: | Septic |
$
%
Years
This calculator is for demonstration purposes only. Always consult a professional
financial advisor before making personal financial decisions.
| Although the information displayed is believed to be accurate, no warranties or representations are made of any kind. |
| ENGEL & VOLKERS BARRIE |
|
|

Sumit Chopra
Broker
Dir:
647-964-2184
Bus:
905-230-3100
Fax:
905-230-8577
| Book Showing | Email a Friend |
Jump To:
At a Glance:
| Type: | Freehold - Detached |
| Area: | Simcoe |
| Municipality: | Oro-Medonte |
| Neighbourhood: | Warminister |
| Style: | Sidesplit |
| Approximate Age: | 51-99 |
| Tax: | $2,152 |
| Beds: | 3 |
| Baths: | 2 |
| Fireplace: | N |
| Pool: | None |
Locatin Map:
Payment Calculator:

