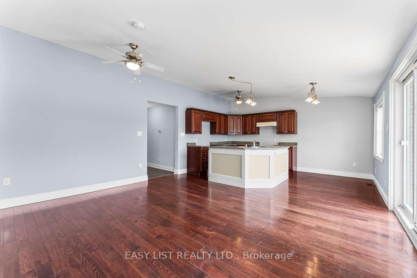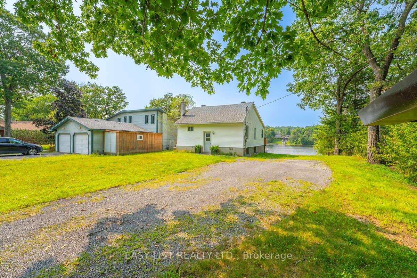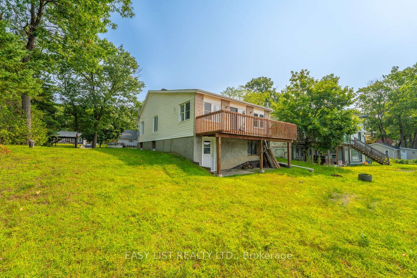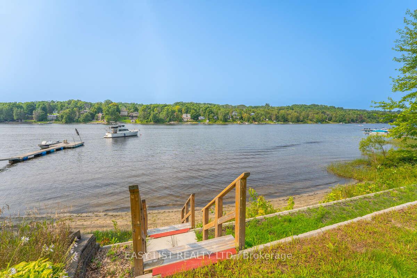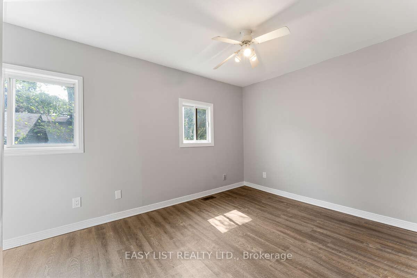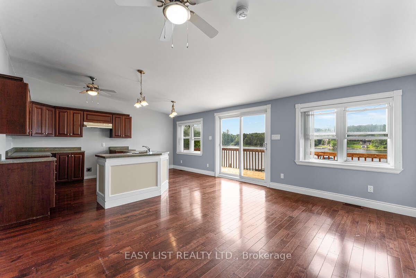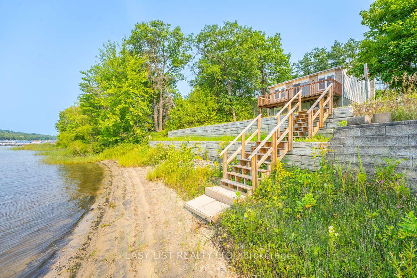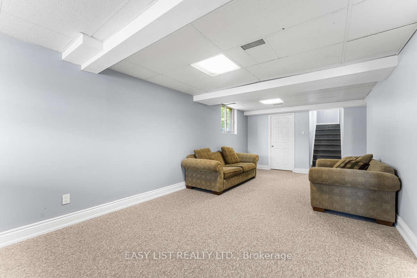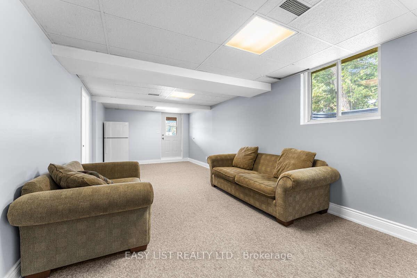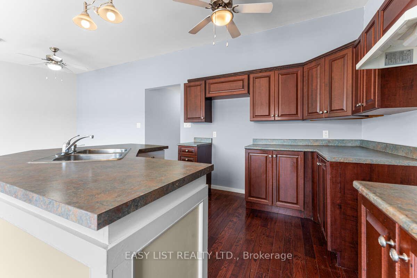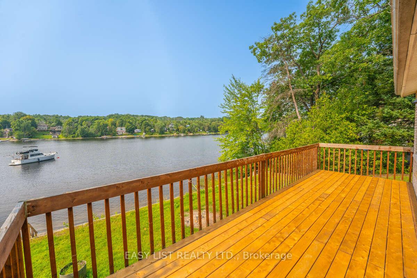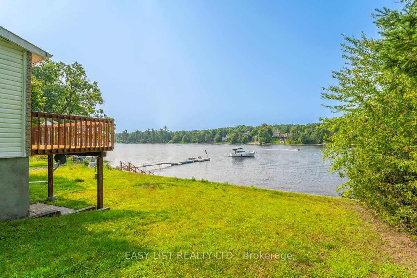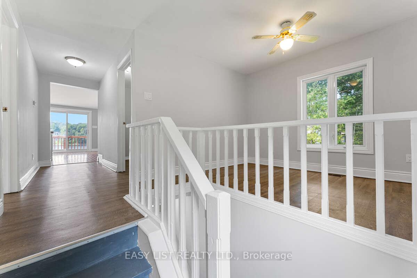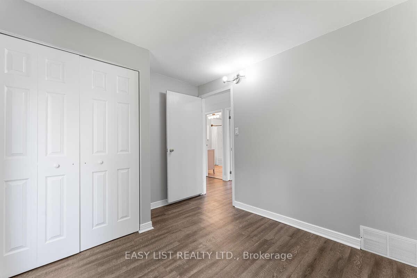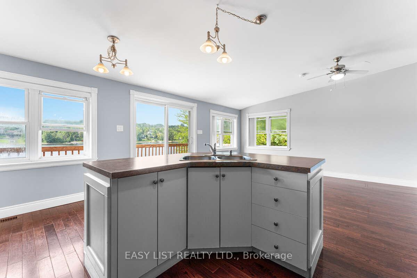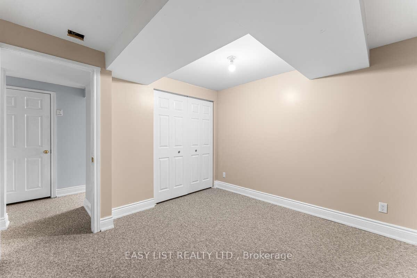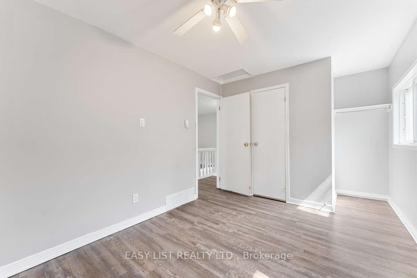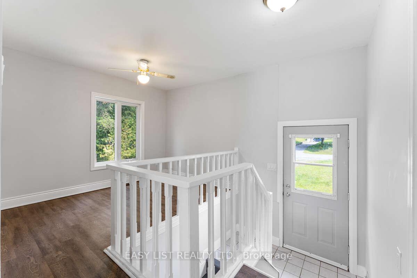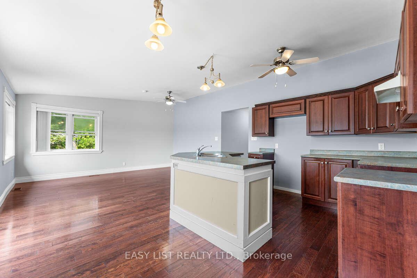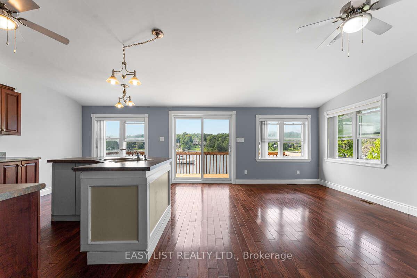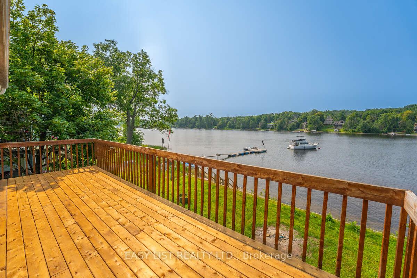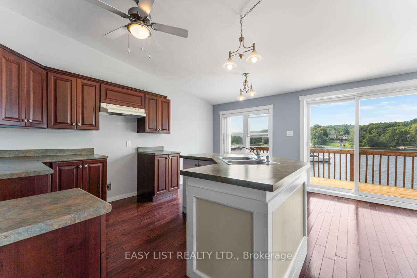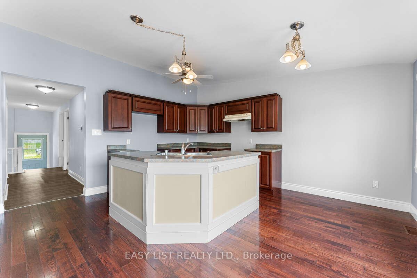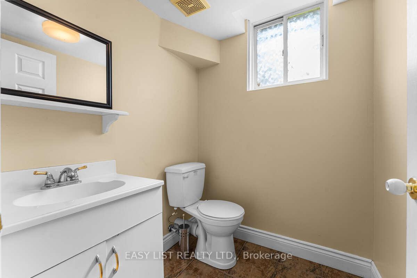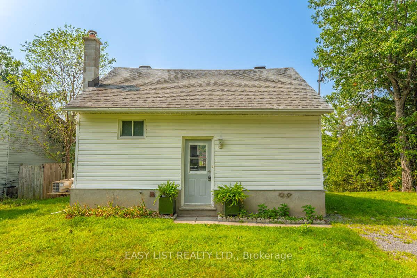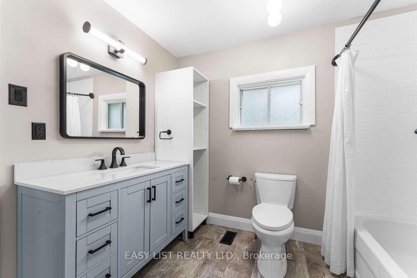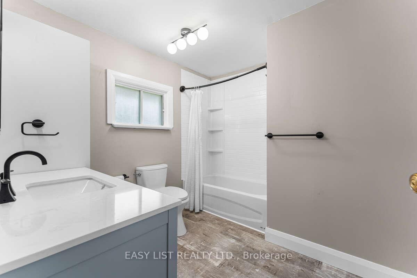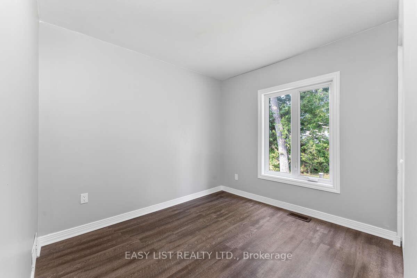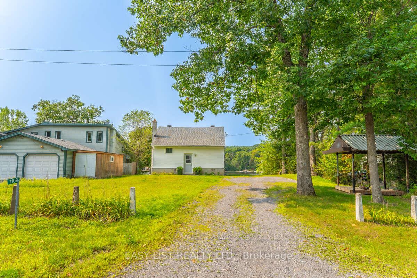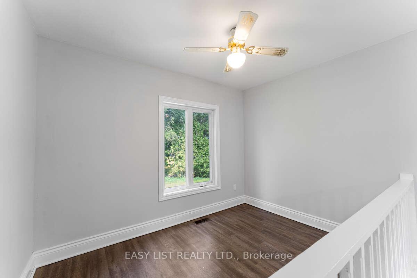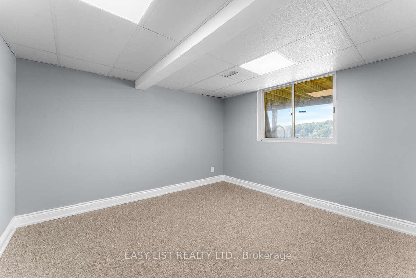$739,000
Available - For Sale
Listing ID: X11956146
1108 Bayview Driv , Constance Bay - Dunrobin - Kilmaurs - Wo, K0A 3M0, Ottawa
| For more info on this property, please click the Brochure button. Waterfront Retreat with Walk-Out Basement in Constance Bay! Discover the perfect year-round home or cottage getaway in beautiful Constance Bay! This high and dry waterfront property offers breathtaking views, direct water access, and a versatile layout with 3 bedrooms, a den, an office space, and 1.5 baths. Upon entry, take a few steps up to find a spacious full bathroom on your left, along with a cozy office, guest room, or reading nook - perfect for remote work or relaxation. The main level features two well-sized bedrooms on opposite sides of the home, ensuring privacy. At the heart of the space, the open-concept kitchen provides ample cupboard and counter space, along with large windows that flood the area with natural light. The living and dining area seamlessly connects to a private, oversized deck, where you can soak up the afternoon sun while enjoying stunning water views. The walk-out lower level is designed for both comfort and functionality, featuring a spacious family room, an additional bedroom plus a den, a powder room, and a dedicated laundry/utility room. Outside, the multi-tiered yard offers endless possibilities for gardens, family activities, or storage for recreational toys. A sturdy retaining wall (completed in 2017) includes a staircase leading down to the waters edge, making it easy to launch a kayak, go for a swim, or simply relax by the shore. Whether you're looking for a peaceful retreat or an active outdoor lifestyle, this rare waterfront opportunity won't last long. Experience all four seasons of adventure in a prime location! |
| Price | $739,000 |
| Taxes: | $3900.00 |
| Occupancy: | Vacant |
| Address: | 1108 Bayview Driv , Constance Bay - Dunrobin - Kilmaurs - Wo, K0A 3M0, Ottawa |
| Acreage: | < .50 |
| Directions/Cross Streets: | Bayview / Len Purcell Dr |
| Rooms: | 8 |
| Bedrooms: | 2 |
| Bedrooms +: | 2 |
| Family Room: | T |
| Basement: | Finished wit, Separate Ent |
| Level/Floor | Room | Length(ft) | Width(ft) | Descriptions | |
| Room 1 | Ground | Primary B | 11.64 | 8.99 | |
| Room 2 | Ground | Bedroom | 9.97 | 7.81 | |
| Room 3 | Ground | Den | 9.97 | 7.81 | |
| Room 4 | Ground | Recreatio | 29.98 | 11.97 | |
| Room 5 | Ground | Foyer | 6.4 | 3.41 | |
| Room 6 | Ground | Bathroom | 8.89 | 8.56 | |
| Room 7 | Ground | Kitchen | 9.97 | 5.31 | |
| Room 8 | Ground | Dining Ro | 9.97 | 5.97 | |
| Room 9 | Basement | Bedroom | 13.12 | 13.12 | |
| Room 10 | Basement | Bedroom | 13.12 | 13.12 | |
| Room 11 | Basement | Recreatio | 19.68 | 12 |
| Washroom Type | No. of Pieces | Level |
| Washroom Type 1 | 2 | Basement |
| Washroom Type 2 | 3 | Ground |
| Washroom Type 3 | 0 | |
| Washroom Type 4 | 0 | |
| Washroom Type 5 | 0 | |
| Washroom Type 6 | 2 | Basement |
| Washroom Type 7 | 3 | Ground |
| Washroom Type 8 | 0 | |
| Washroom Type 9 | 0 | |
| Washroom Type 10 | 0 |
| Total Area: | 0.00 |
| Property Type: | Detached |
| Style: | Bungalow |
| Exterior: | Aluminum Siding, Brick |
| Garage Type: | None |
| (Parking/)Drive: | Private Do |
| Drive Parking Spaces: | 2 |
| Park #1 | |
| Parking Type: | Private Do |
| Park #2 | |
| Parking Type: | Private Do |
| Pool: | None |
| Other Structures: | Garden Shed |
| Approximatly Square Footage: | 1500-2000 |
| Property Features: | Beach, Waterfront |
| CAC Included: | N |
| Water Included: | N |
| Cabel TV Included: | N |
| Common Elements Included: | N |
| Heat Included: | N |
| Parking Included: | N |
| Condo Tax Included: | N |
| Building Insurance Included: | N |
| Fireplace/Stove: | N |
| Heat Type: | Forced Air |
| Central Air Conditioning: | Central Air |
| Central Vac: | N |
| Laundry Level: | Syste |
| Ensuite Laundry: | F |
| Sewers: | Septic |
$
%
Years
This calculator is for demonstration purposes only. Always consult a professional
financial advisor before making personal financial decisions.
| Although the information displayed is believed to be accurate, no warranties or representations are made of any kind. |
| EASY LIST REALTY LTD. |
|
|

Sumit Chopra
Broker
Dir:
647-964-2184
Bus:
905-230-3100
Fax:
905-230-8577
| Book Showing | Email a Friend |
Jump To:
At a Glance:
| Type: | Freehold - Detached |
| Area: | Ottawa |
| Municipality: | Constance Bay - Dunrobin - Kilmaurs - Wo |
| Neighbourhood: | 9301 - Constance Bay |
| Style: | Bungalow |
| Tax: | $3,900 |
| Beds: | 2+2 |
| Baths: | 2 |
| Fireplace: | N |
| Pool: | None |
Locatin Map:
Payment Calculator:

