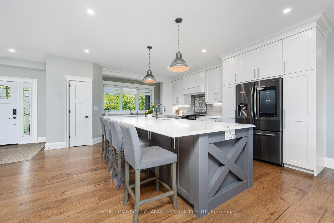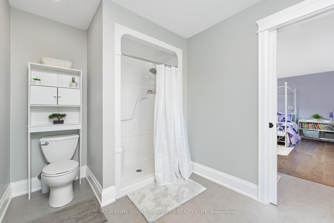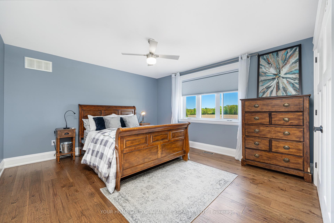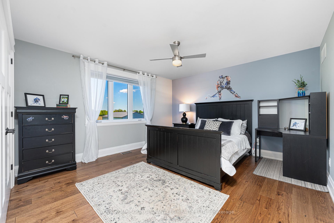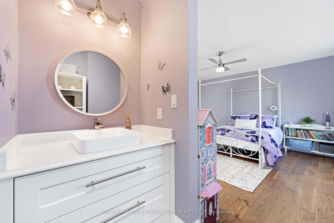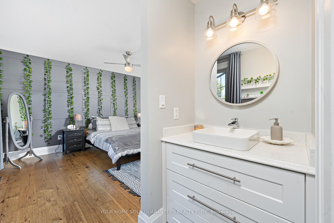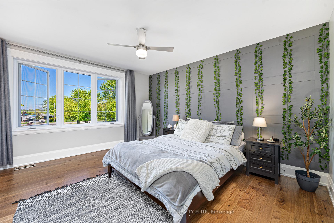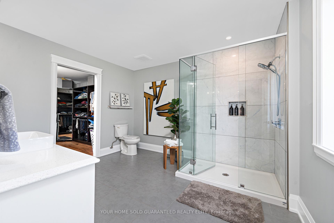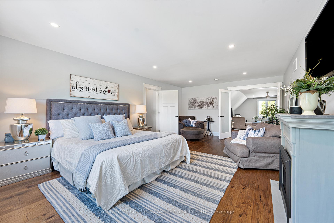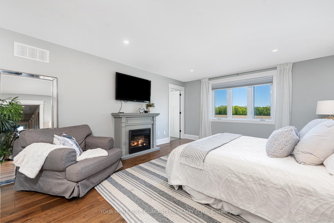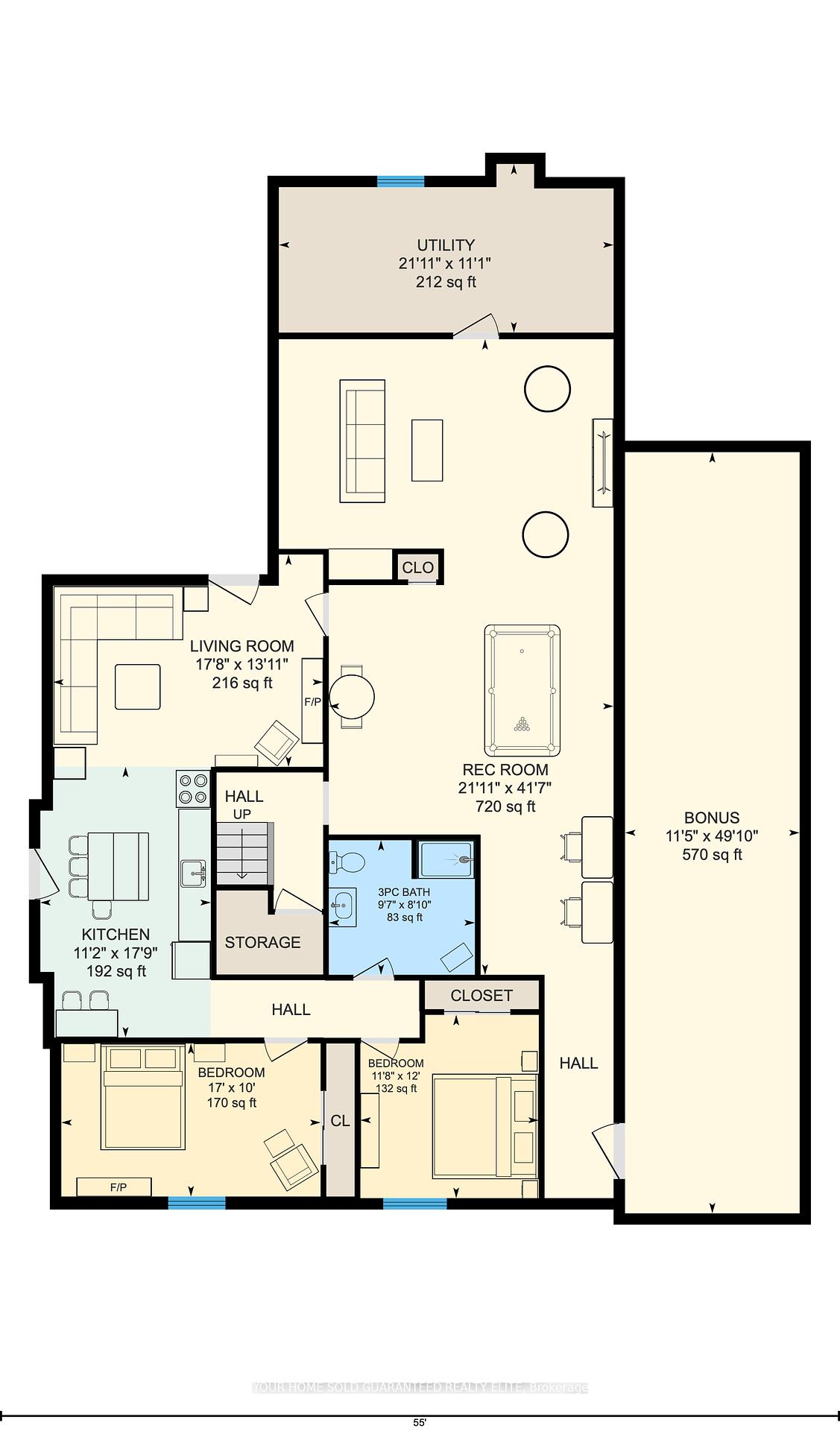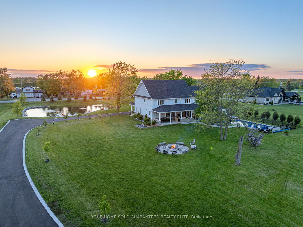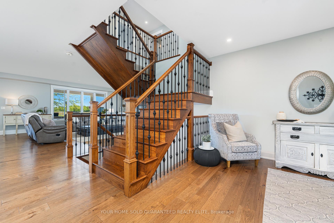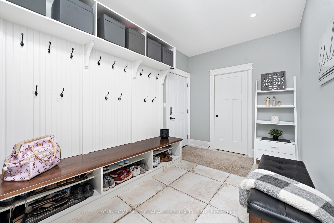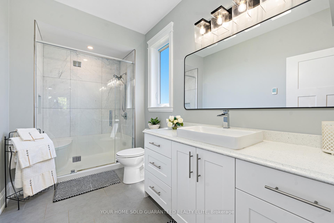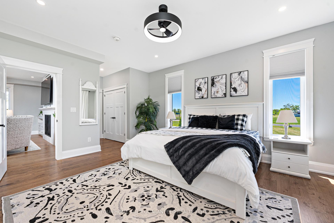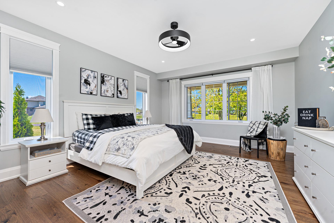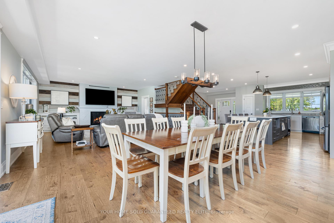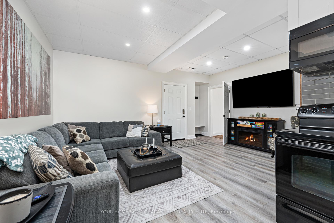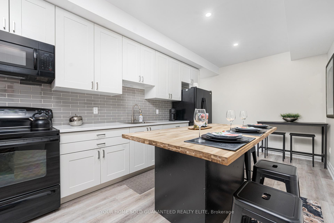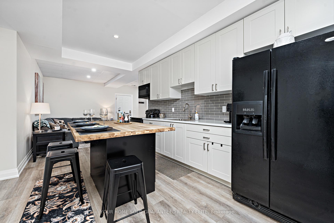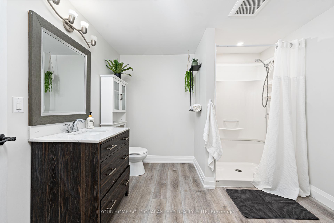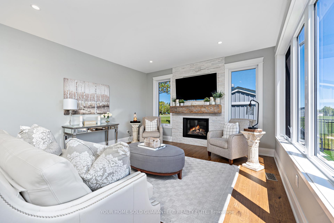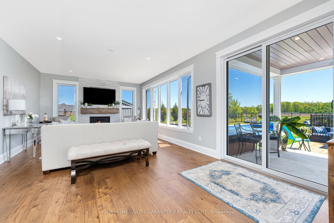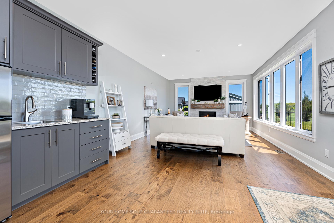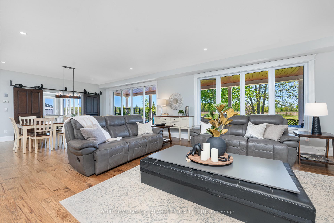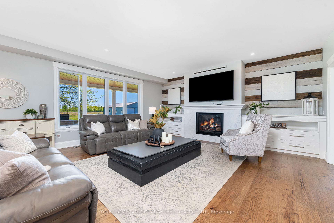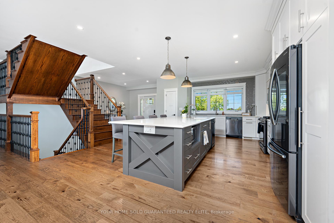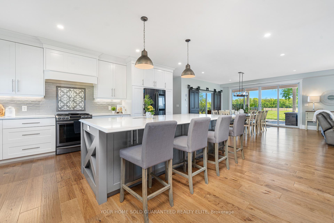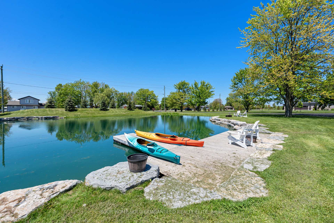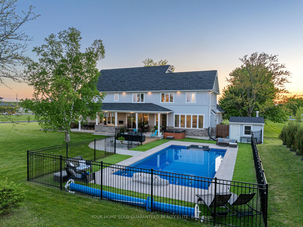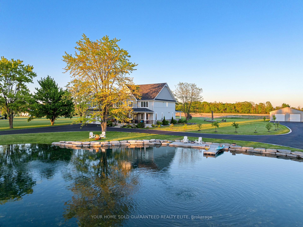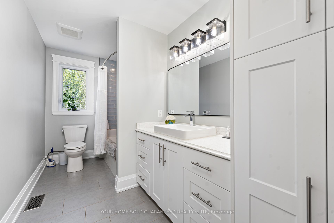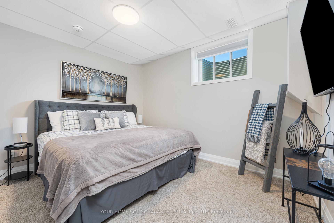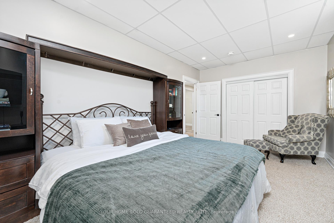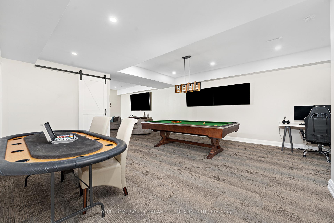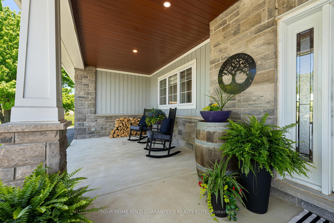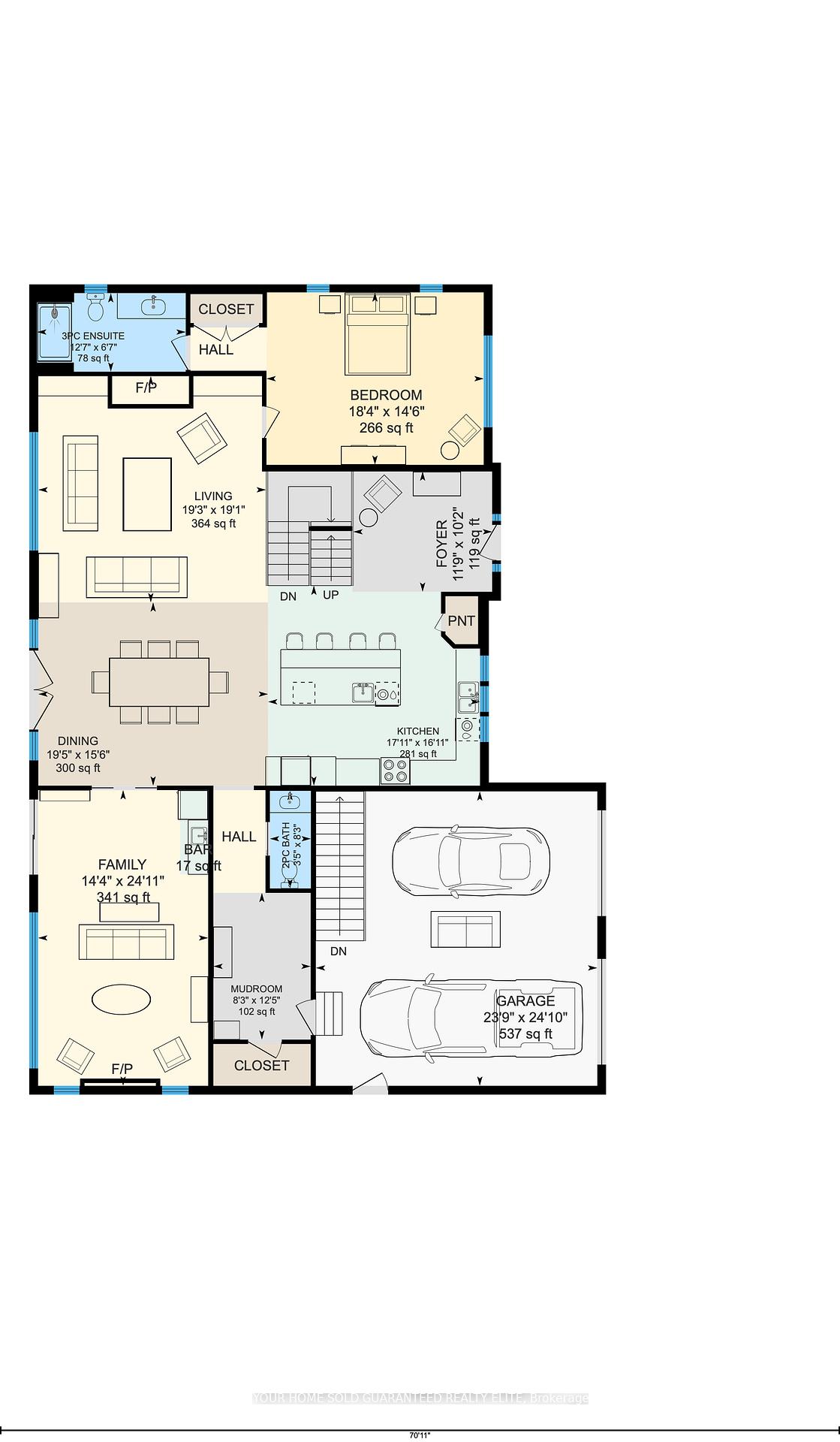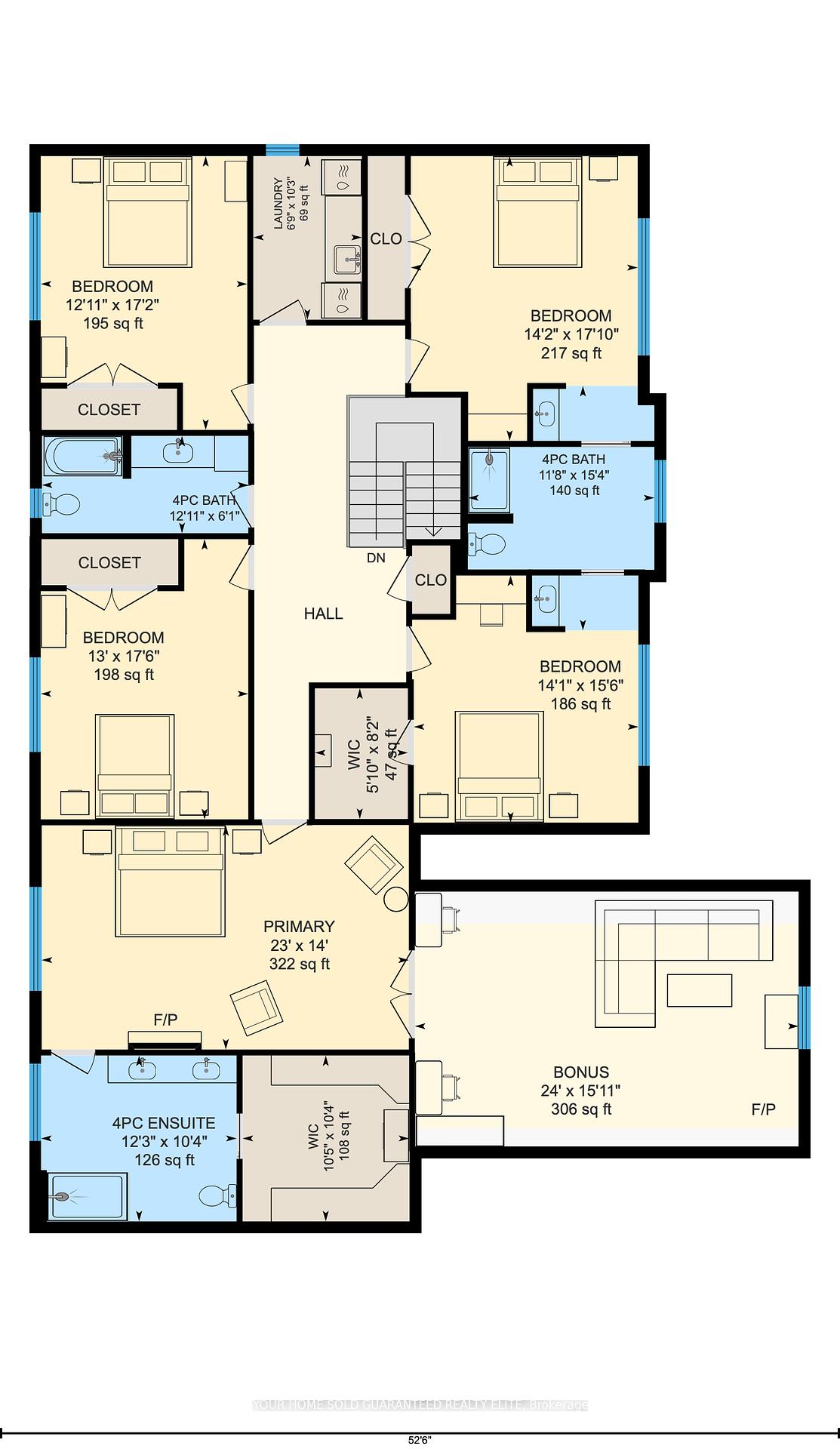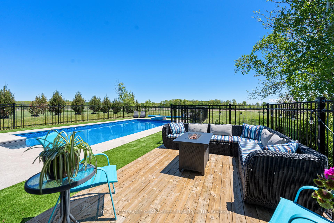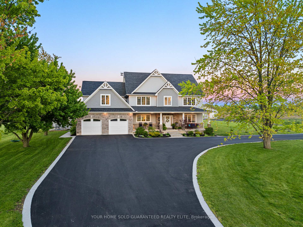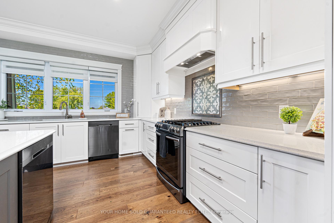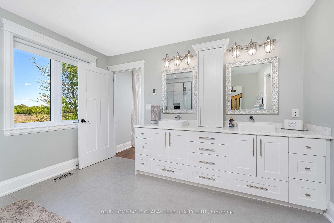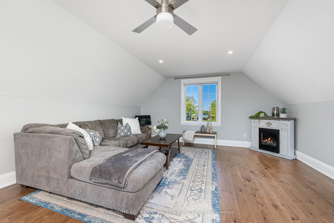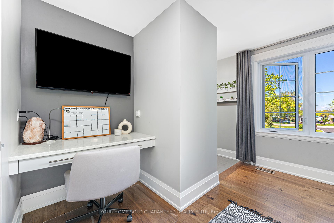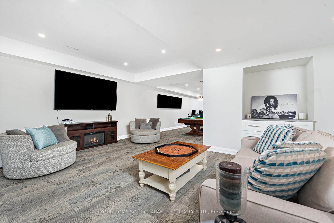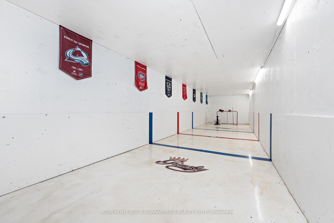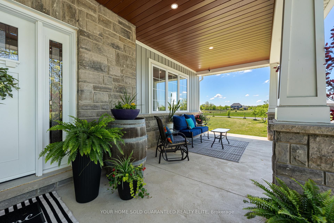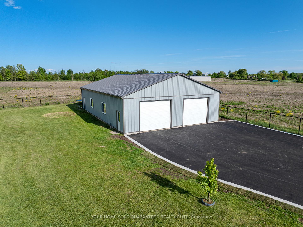$2,890,000
Available - For Sale
Listing ID: X12185489
271 Mountain Road , Grimsby, L3M 4E7, Niagara
| Welcome to your dream retreatwhere the charm of country living meets the convenience of being just 4 minutes from town. Nestled on a stunning 2.5-acre estate, this expansive two-storey home with over 7,000 sq. ft. of finished space is the perfect blend of elegance, functionality, and lifestyle. Thoughtfully designed for growing families, multi-generational living, or savvy investors, this 6+2 bedroom, 6-bathroom home built in 2018 features a rare main-floor bedroom suiteideal for guests or aging parents. The fully finished lower level includes a bright, self-contained 2-bedroom in-law suite with private entranceperfect for extended family, Airbnb income, or a private home office setup. Step outside and feel the tranquility: a resort-style in-ground pool, outdoor shower, and pool house with sauna invite you to relax and entertain in style. Whether its sipping your morning coffee on the sprawling front porch or hosting sunset dinners under the covered rear patio, every moment here feels like a peaceful getaway. From casting a line in summer to lacing up your skates in winter, the scenic front pond is your familys private playgroundready for adventure no matter the season. Car enthusiasts and hobbyists will love the detached, gas-heated shop with rough-in for in-floor heatingideal for storing toys, working on projects, or running a home-based business. The long, paved driveway easily accommodates trailers, RVs, or commercial vehicles without sacrificing curb appeal. Tucked away on prestigious Mountain Rd., this rare opportunity lets you enjoy the serenity of the countryside without sacrificing the comfort of natural gas and fibre internet connectivity. Enjoy proximity to award-winning wineries, top-rated schools, Bruce Trail access, and the proposed new GO Train development for future commuter ease. |
| Price | $2,890,000 |
| Taxes: | $12476.00 |
| Assessment Year: | 2024 |
| Occupancy: | Owner |
| Address: | 271 Mountain Road , Grimsby, L3M 4E7, Niagara |
| Acreage: | 2-4.99 |
| Directions/Cross Streets: | Elm Tree Rd W |
| Rooms: | 16 |
| Bedrooms: | 6 |
| Bedrooms +: | 2 |
| Family Room: | T |
| Basement: | Finished, Full |
| Level/Floor | Room | Length(ft) | Width(ft) | Descriptions | |
| Room 1 | Main | Kitchen | 17.91 | 16.92 | Pantry |
| Room 2 | Main | Dining Ro | 19.42 | 15.48 | |
| Room 3 | Main | Living Ro | 19.25 | 19.09 | |
| Room 4 | Main | Family Ro | 24.9 | 14.33 | Fireplace |
| Room 5 | Main | Bathroom | 8.23 | 3.41 | 2 Pc Bath |
| Room 6 | Main | Bedroom | 18.34 | 14.5 | Ensuite Bath |
| Room 7 | Main | Bathroom | 12.6 | 6.59 | 3 Pc Ensuite |
| Room 8 | Main | Mud Room | 12.4 | 8.23 | |
| Room 9 | Second | Primary B | 22.99 | 14.01 | Ensuite Bath, Fireplace, Walk-In Closet(s) |
| Room 10 | Second | Bathroom | 12.23 | 10.33 | 4 Pc Ensuite |
| Room 11 | Second | Bedroom 2 | 17.84 | 14.17 | Semi Ensuite |
| Room 12 | Second | Bathroom | 15.32 | 11.68 | 4 Pc Ensuite |
| Room 13 | Second | Bedroom 3 | 15.48 | 14.07 | Semi Ensuite, Walk-In Closet(s) |
| Room 14 | Second | Bedroom 4 | 17.48 | 12.99 | |
| Room 15 | Second | Bedroom 5 | 17.15 | 12.92 |
| Washroom Type | No. of Pieces | Level |
| Washroom Type 1 | 2 | Main |
| Washroom Type 2 | 3 | Main |
| Washroom Type 3 | 4 | Second |
| Washroom Type 4 | 3 | Lower |
| Washroom Type 5 | 0 | |
| Washroom Type 6 | 2 | Main |
| Washroom Type 7 | 3 | Main |
| Washroom Type 8 | 4 | Second |
| Washroom Type 9 | 3 | Lower |
| Washroom Type 10 | 0 |
| Total Area: | 0.00 |
| Approximatly Age: | 6-15 |
| Property Type: | Detached |
| Style: | 2-Storey |
| Exterior: | Aluminum Siding, Brick |
| Garage Type: | Other |
| (Parking/)Drive: | Private Do |
| Drive Parking Spaces: | 12 |
| Park #1 | |
| Parking Type: | Private Do |
| Park #2 | |
| Parking Type: | Private Do |
| Pool: | Inground |
| Approximatly Age: | 6-15 |
| Approximatly Square Footage: | 3500-5000 |
| Property Features: | Lake/Pond, Place Of Worship |
| CAC Included: | N |
| Water Included: | N |
| Cabel TV Included: | N |
| Common Elements Included: | N |
| Heat Included: | N |
| Parking Included: | N |
| Condo Tax Included: | N |
| Building Insurance Included: | N |
| Fireplace/Stove: | Y |
| Heat Type: | Forced Air |
| Central Air Conditioning: | Central Air |
| Central Vac: | N |
| Laundry Level: | Syste |
| Ensuite Laundry: | F |
| Sewers: | Septic |
$
%
Years
This calculator is for demonstration purposes only. Always consult a professional
financial advisor before making personal financial decisions.
| Although the information displayed is believed to be accurate, no warranties or representations are made of any kind. |
| YOUR HOME SOLD GUARANTEED REALTY ELITE |
|
|

Sumit Chopra
Broker
Dir:
647-964-2184
Bus:
905-230-3100
Fax:
905-230-8577
| Virtual Tour | Book Showing | Email a Friend |
Jump To:
At a Glance:
| Type: | Freehold - Detached |
| Area: | Niagara |
| Municipality: | Grimsby |
| Neighbourhood: | 055 - Grimsby Escarpment |
| Style: | 2-Storey |
| Approximate Age: | 6-15 |
| Tax: | $12,476 |
| Beds: | 6+2 |
| Baths: | 6 |
| Fireplace: | Y |
| Pool: | Inground |
Locatin Map:
Payment Calculator:

