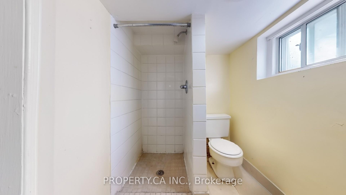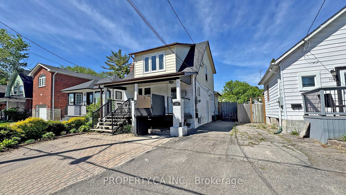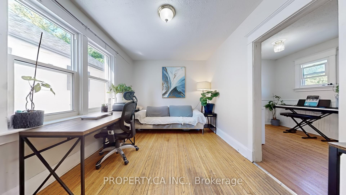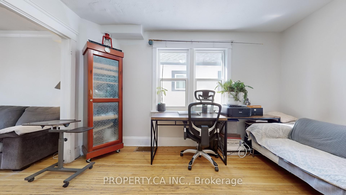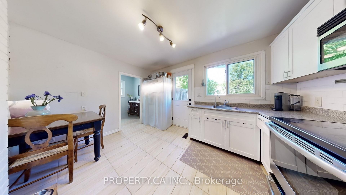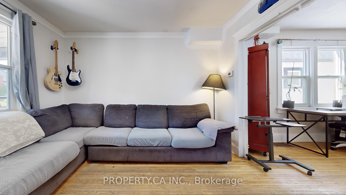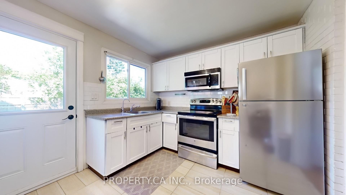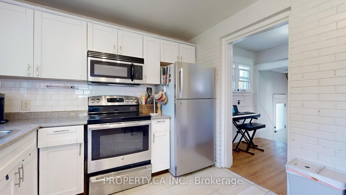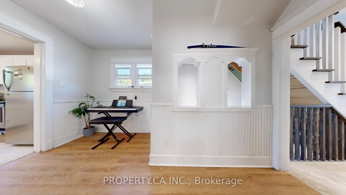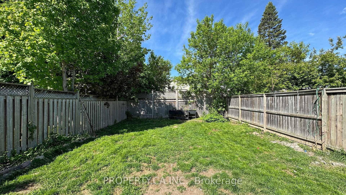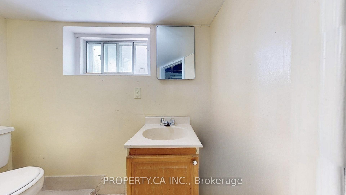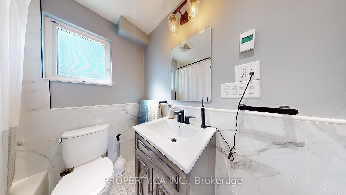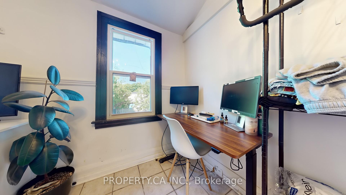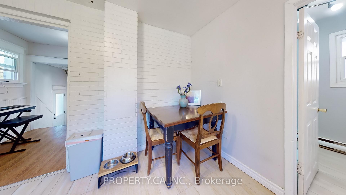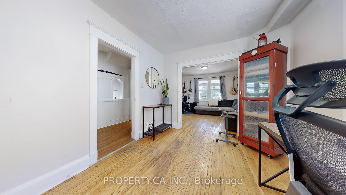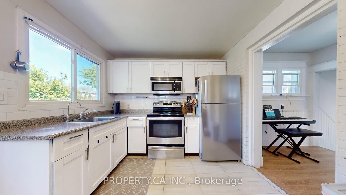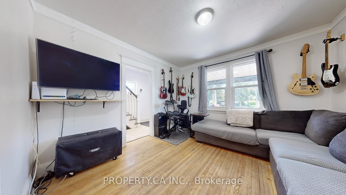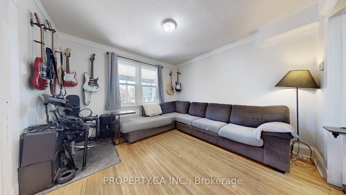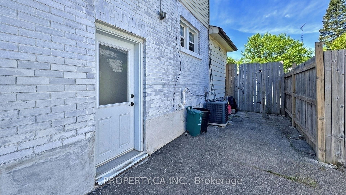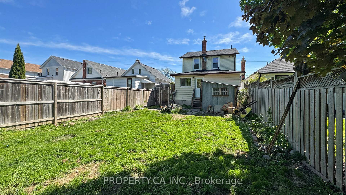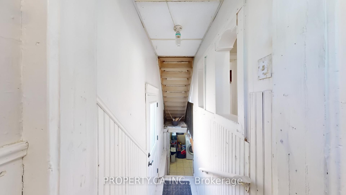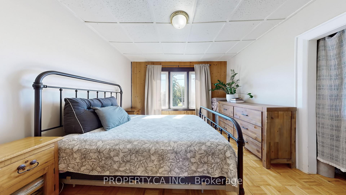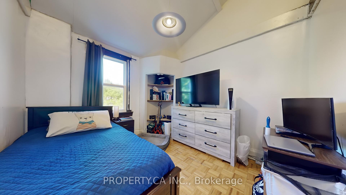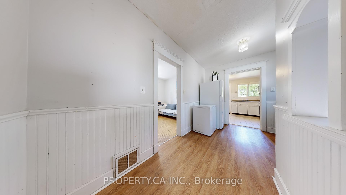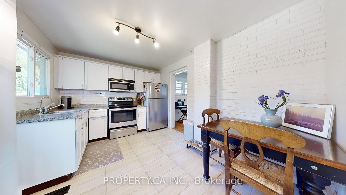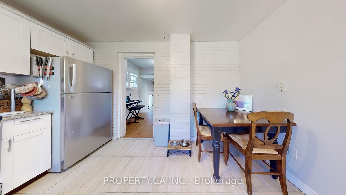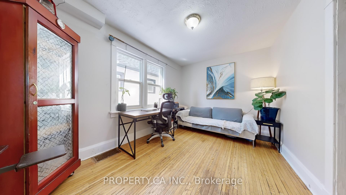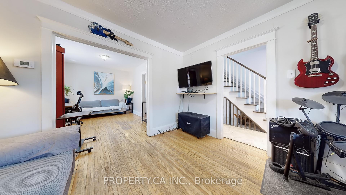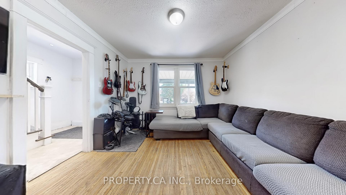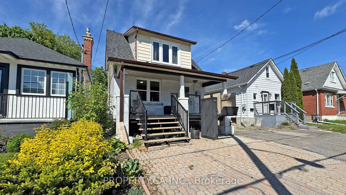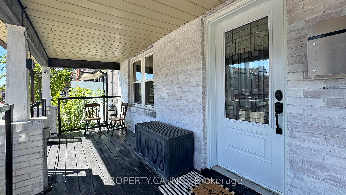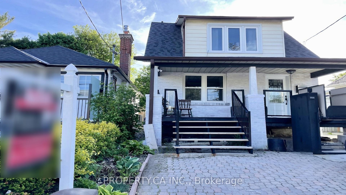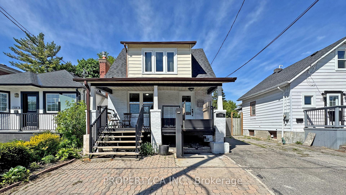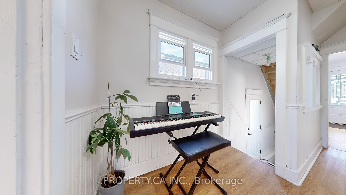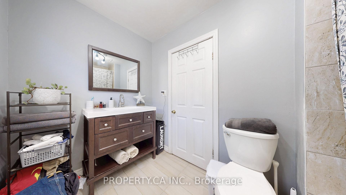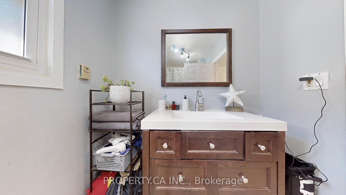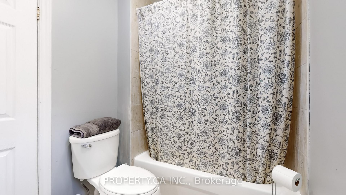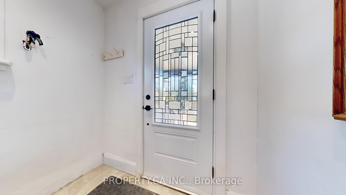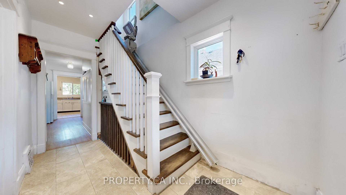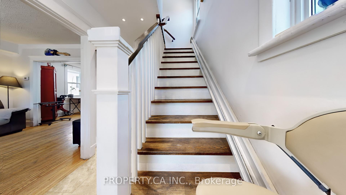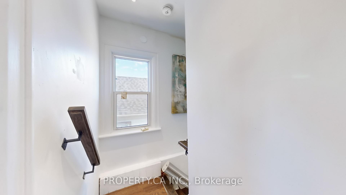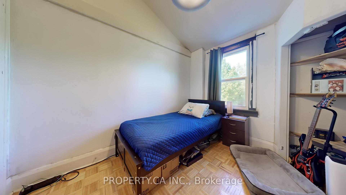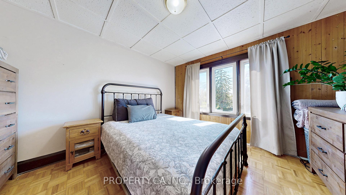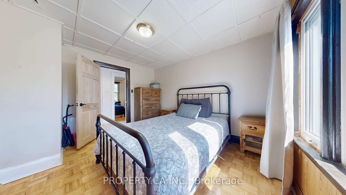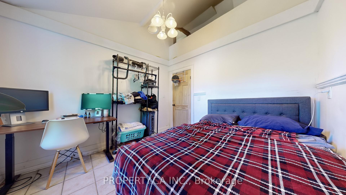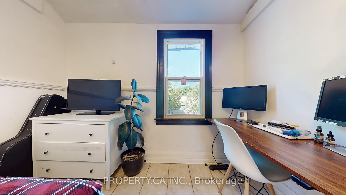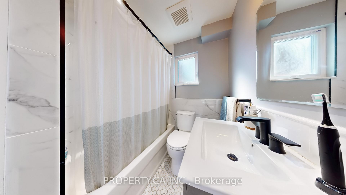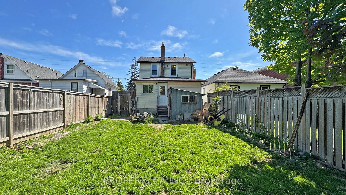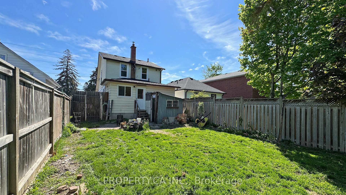$694,900
Available - For Sale
Listing ID: E12165737
106 Park Road South , Oshawa, L1J 4G9, Durham
| Versatile Home with Investment Potential in Central Oshawa. Welcome to 106 Park Rd S, a charming 2-storey home currently used as a single-family residence, but zoned for 3 units, offering incredible potential for future income generation. Whether you're a first-time buyer or a savvy investor, this is your chance to capitalize on Oshawa's intensifying growth and unlock the potential of a property poised for transformation. Situated in a location that offers unmatched urban convenience and promising growth potential, this home is ideal for those seeking flexibility, value, and long term opportunity. Whether you're looking to live in and enjoy the space or convert it back into 3 units, this home offers endless potential in a neighborhood on the rise. (home also equipped with wheelchair entrance to front & chairlift to upper level). Prime Location Highlights: Steps to Oshawa Centre, restaurants, parks, and public transit Quick access to the 401 for commuters. Walking distance to schools, Goodlife Gym, Shoppers Drug Mart, Canadian Tire, and Loblaws. Surrounded by green space, trails, and parks including Harmony Valley Conservation, McLaughlin Bay Wildlife Reserve, and Lakeview Park. basement was previously rented at $900/monthly. Main and upper can be easily converted back to 2 units, each renting easily around $1600.00+ monthly. Inclusions: Washer, dryer, stove, fridge, B/I microwave, all window coverings & ELFs. Upgrades include: 50-gallon hot water tank (2023), roof (2022), A/C (2021), Staircase (2022), upper bathroom (2022), GenerLink power backup system (2023), Electrical upgrade (2022), Upstairs windows (2022), most windows and furnace replaced in 2016; plumbing upgrades; lifetime locks w/ master key; Xypex waterproofing; security cameras. All owned. No contracts. Water filter and softener. |
| Price | $694,900 |
| Taxes: | $3521.54 |
| Occupancy: | Owner |
| Address: | 106 Park Road South , Oshawa, L1J 4G9, Durham |
| Directions/Cross Streets: | Park Rd S / King St W |
| Rooms: | 6 |
| Rooms +: | 1 |
| Bedrooms: | 3 |
| Bedrooms +: | 1 |
| Family Room: | F |
| Basement: | Walk-Up, Partially Fi |
| Level/Floor | Room | Length(ft) | Width(ft) | Descriptions | |
| Room 1 | Main | Living Ro | 11.68 | 11.35 | Hardwood Floor |
| Room 2 | Main | Dining Ro | 13.19 | 9.45 | Hardwood Floor |
| Room 3 | Main | Kitchen | 13.12 | 9.58 | Tile Floor, Eat-in Kitchen, Overlooks Backyard |
| Room 4 | Second | Bedroom | 12 | 11.09 | Hardwood Floor |
| Room 5 | Second | Bedroom | 10.43 | 8.95 | Hardwood Floor |
| Room 6 | Second | Bedroom | 10.36 | 9.77 | Tile Floor |
| Room 7 | Basement | Bedroom | 12.53 | 7.02 | Concrete Floor |
| Washroom Type | No. of Pieces | Level |
| Washroom Type 1 | 4 | Ground |
| Washroom Type 2 | 4 | Second |
| Washroom Type 3 | 3 | Basement |
| Washroom Type 4 | 0 | |
| Washroom Type 5 | 0 | |
| Washroom Type 6 | 4 | Ground |
| Washroom Type 7 | 4 | Second |
| Washroom Type 8 | 3 | Basement |
| Washroom Type 9 | 0 | |
| Washroom Type 10 | 0 |
| Total Area: | 0.00 |
| Approximatly Age: | 100+ |
| Property Type: | Detached |
| Style: | 2-Storey |
| Exterior: | Brick, Vinyl Siding |
| Garage Type: | None |
| Drive Parking Spaces: | 4 |
| Pool: | None |
| Approximatly Age: | 100+ |
| Approximatly Square Footage: | 1100-1500 |
| CAC Included: | N |
| Water Included: | N |
| Cabel TV Included: | N |
| Common Elements Included: | N |
| Heat Included: | N |
| Parking Included: | N |
| Condo Tax Included: | N |
| Building Insurance Included: | N |
| Fireplace/Stove: | N |
| Heat Type: | Forced Air |
| Central Air Conditioning: | Central Air |
| Central Vac: | N |
| Laundry Level: | Syste |
| Ensuite Laundry: | F |
| Elevator Lift: | True |
| Sewers: | Sewer |
| Utilities-Cable: | A |
| Utilities-Hydro: | Y |
$
%
Years
This calculator is for demonstration purposes only. Always consult a professional
financial advisor before making personal financial decisions.
| Although the information displayed is believed to be accurate, no warranties or representations are made of any kind. |
| PROPERTY.CA INC. |
|
|

Sumit Chopra
Broker
Dir:
647-964-2184
Bus:
905-230-3100
Fax:
905-230-8577
| Virtual Tour | Book Showing | Email a Friend |
Jump To:
At a Glance:
| Type: | Freehold - Detached |
| Area: | Durham |
| Municipality: | Oshawa |
| Neighbourhood: | Vanier |
| Style: | 2-Storey |
| Approximate Age: | 100+ |
| Tax: | $3,521.54 |
| Beds: | 3+1 |
| Baths: | 3 |
| Fireplace: | N |
| Pool: | None |
Locatin Map:
Payment Calculator:

