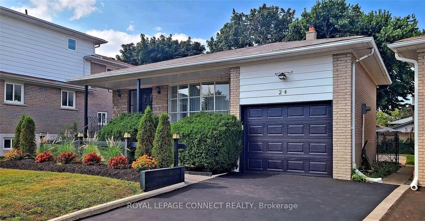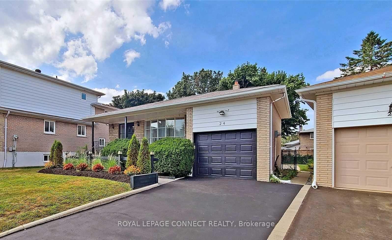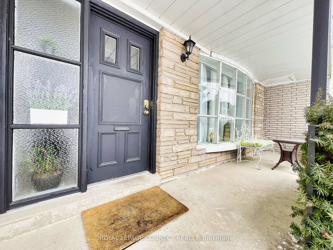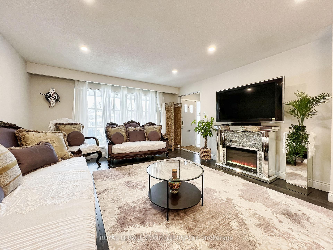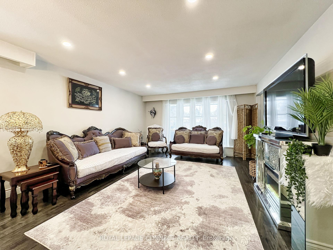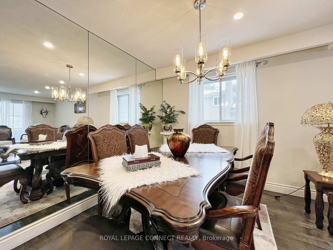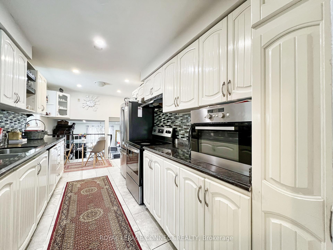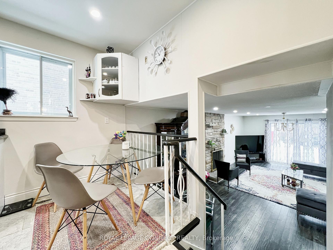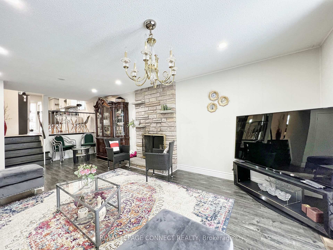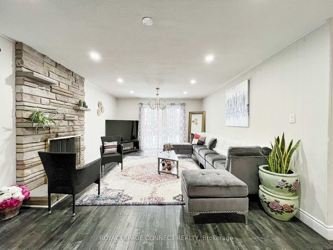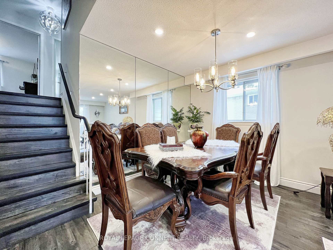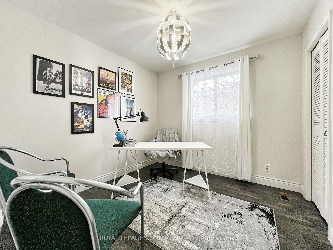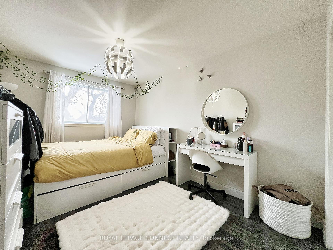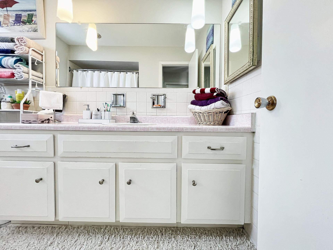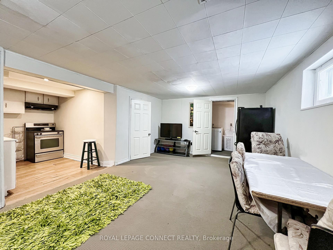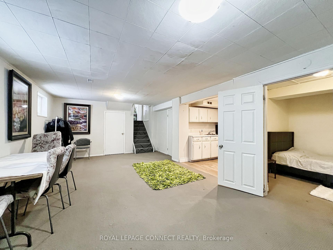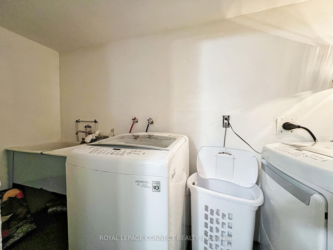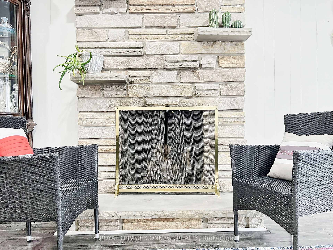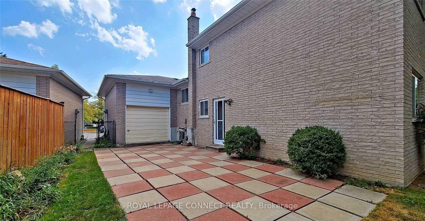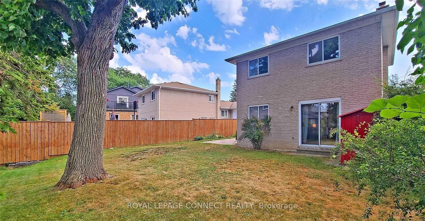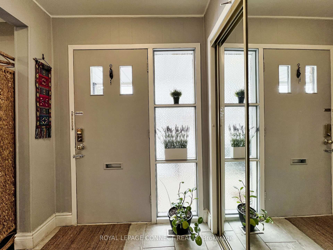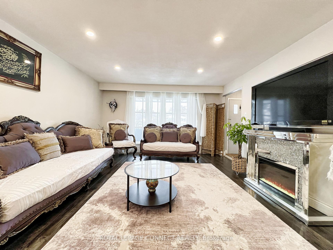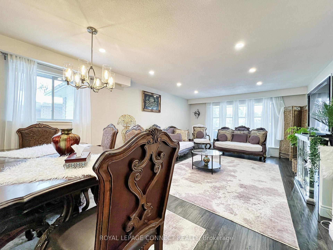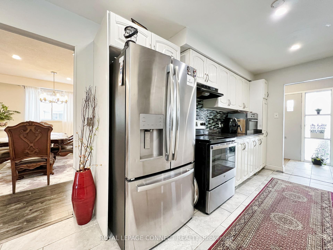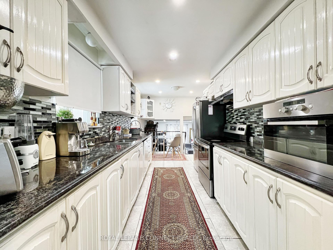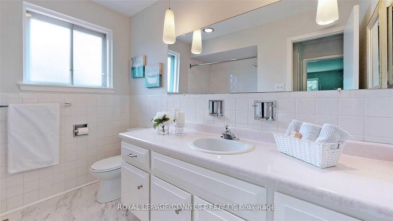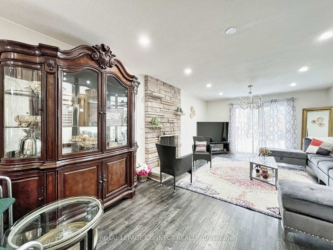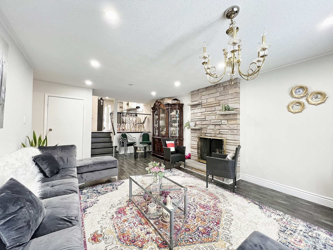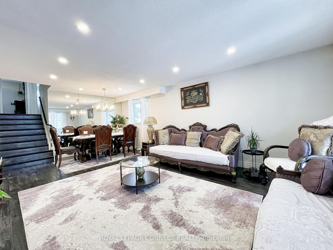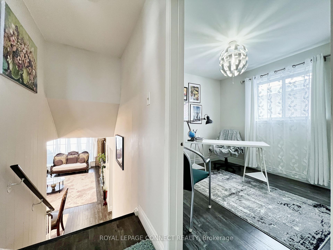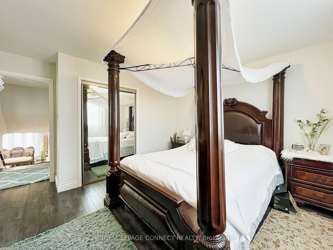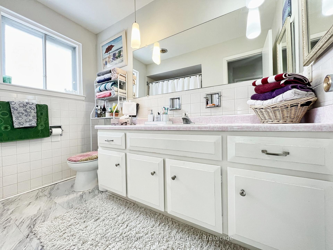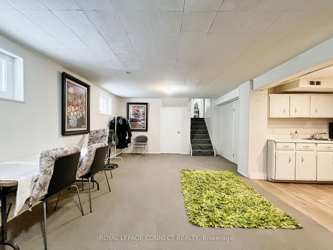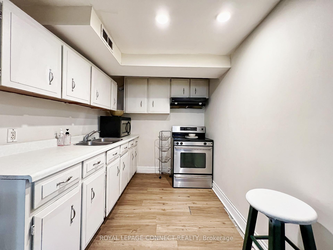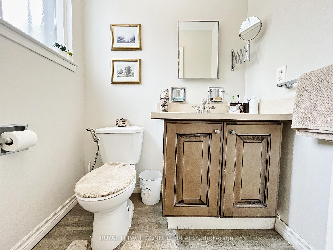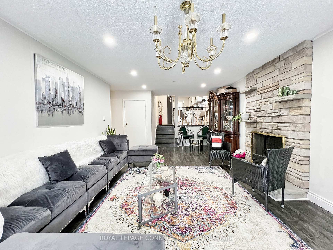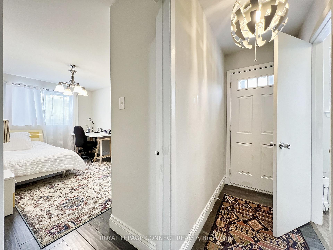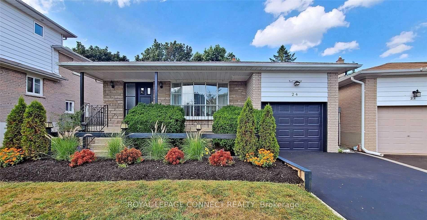$1,199,000
Available - For Sale
Listing ID: E12210581
24 Lalton Plac , Toronto, M1E 1T4, Toronto
| Welcome to 24 Lalton Place, a stunning 4+l bedroom home situated in the sought-after Guildwood community. This home presents a unique opportunity to indulge in a sophisticated lifestyle, featuring a carefully curated design. The main floor offers a bright and inviting dining and living area, enhanced by large windows that frame the picturesque landscaped gardens. The upper level is home to four generously sized bedrooms, each boasting elegant laminate flooring. With two separate entrances to both the backyard and side yard, you'll have seamless access to the outdoor space, perfect for enjoying the private interlocked patio. Recent improvements include a roof that's just 4 years old, accompanied by a furnace and AC system that are only 1 year old. The basement is a standout feature, complete with a spacious sitting room, an additional bedroom, and a kitchen-ideal for generating rental income to help pay your mortgage faster. This prime location is just a stone's throw from beautiful parks and scenic trails, including Guild Park & Gardens and lakeside paths. You'll also find top-rated schools, convenient shopping along Kingston Rd, and the Guildwood GO train station nearby, ensuring a quick commute to downtown. With easy access to Highway 401 just minutes away, travel is a breeze. Don't let this chance slip away-schedule your showing today and step into your dream home! |
| Price | $1,199,000 |
| Taxes: | $4545.20 |
| Occupancy: | Owner+T |
| Address: | 24 Lalton Plac , Toronto, M1E 1T4, Toronto |
| Directions/Cross Streets: | Guildwood Village |
| Rooms: | 8 |
| Rooms +: | 2 |
| Bedrooms: | 4 |
| Bedrooms +: | 1 |
| Family Room: | T |
| Basement: | Apartment, Finished |
| Level/Floor | Room | Length(ft) | Width(ft) | Descriptions | |
| Room 1 | Main | Living Ro | 13.84 | 14.17 | Laminate, Large Window, Overlooks Garden |
| Room 2 | Main | Dining Ro | 10.14 | 12.89 | Laminate, Combined w/Living, Mirrored Walls |
| Room 3 | Main | Kitchen | 24.04 | 6.3 | Ceramic Floor, Eat-in Kitchen, Window |
| Room 4 | Ground | Family Ro | 21.88 | 13.05 | Laminate, Fireplace, W/O To Garden |
| Room 5 | Upper | Bedroom | 12.86 | 11.28 | Laminate, Mirrored Closet, Overlooks Backyard |
| Room 6 | Upper | Bedroom 2 | 9.58 | 13.48 | Laminate, Double, Overlooks Backyard |
| Room 7 | Upper | Bedroom 3 | 9.25 | 9.28 | Laminate, Closet, Window |
| Room 8 | Ground | Bedroom 4 | 13.09 | 9.12 | Laminate, Mirrored Closet, Overlooks Backyard |
| Room 9 | Basement | Bedroom 5 | 9.25 | 9.28 | Broadloom, 3 Pc Ensuite |
| Room 10 | Basement | Recreatio | 22.96 | 13.48 | Broadloom, Window |
| Room 11 | Basement | Laundry |
| Washroom Type | No. of Pieces | Level |
| Washroom Type 1 | 4 | Main |
| Washroom Type 2 | 2 | Main |
| Washroom Type 3 | 3 | Basement |
| Washroom Type 4 | 0 | |
| Washroom Type 5 | 0 |
| Total Area: | 0.00 |
| Approximatly Age: | 51-99 |
| Property Type: | Detached |
| Style: | Backsplit 4 |
| Exterior: | Brick |
| Garage Type: | Attached |
| (Parking/)Drive: | Private |
| Drive Parking Spaces: | 1 |
| Park #1 | |
| Parking Type: | Private |
| Park #2 | |
| Parking Type: | Private |
| Pool: | None |
| Approximatly Age: | 51-99 |
| Approximatly Square Footage: | 1100-1500 |
| Property Features: | Golf, Park |
| CAC Included: | N |
| Water Included: | N |
| Cabel TV Included: | N |
| Common Elements Included: | N |
| Heat Included: | N |
| Parking Included: | N |
| Condo Tax Included: | N |
| Building Insurance Included: | N |
| Fireplace/Stove: | Y |
| Heat Type: | Forced Air |
| Central Air Conditioning: | Central Air |
| Central Vac: | N |
| Laundry Level: | Syste |
| Ensuite Laundry: | F |
| Sewers: | None |
$
%
Years
This calculator is for demonstration purposes only. Always consult a professional
financial advisor before making personal financial decisions.
| Although the information displayed is believed to be accurate, no warranties or representations are made of any kind. |
| ROYAL LEPAGE CONNECT REALTY |
|
|

Sumit Chopra
Broker
Dir:
647-964-2184
Bus:
905-230-3100
Fax:
905-230-8577
| Book Showing | Email a Friend |
Jump To:
At a Glance:
| Type: | Freehold - Detached |
| Area: | Toronto |
| Municipality: | Toronto E08 |
| Neighbourhood: | Guildwood |
| Style: | Backsplit 4 |
| Approximate Age: | 51-99 |
| Tax: | $4,545.2 |
| Beds: | 4+1 |
| Baths: | 3 |
| Fireplace: | Y |
| Pool: | None |
Locatin Map:
Payment Calculator:


