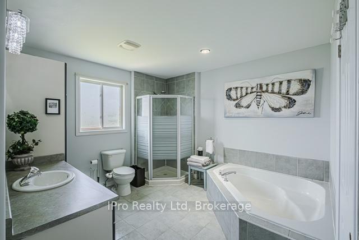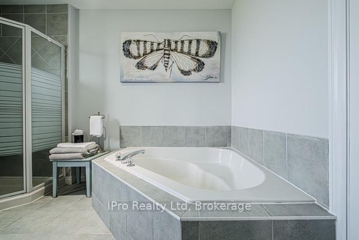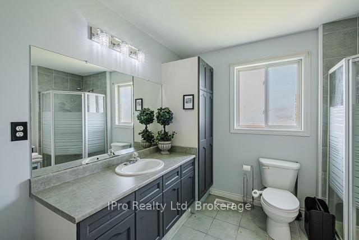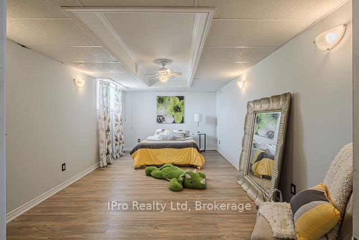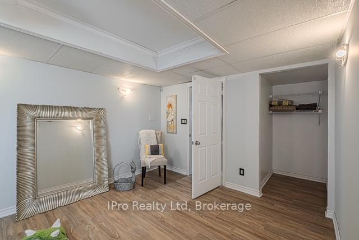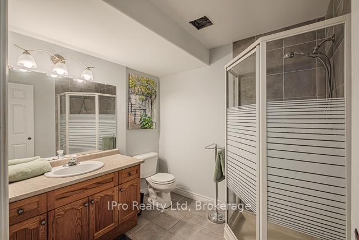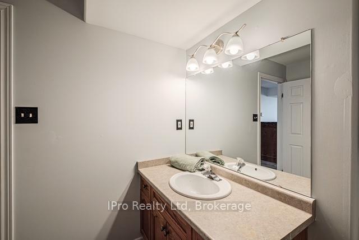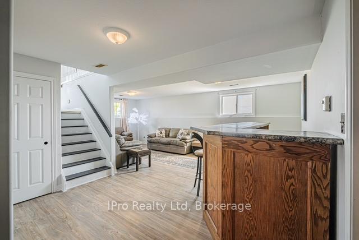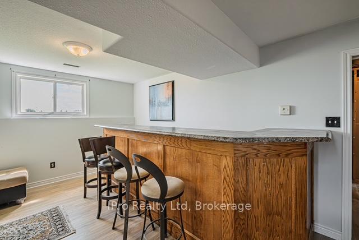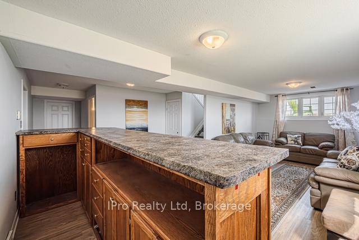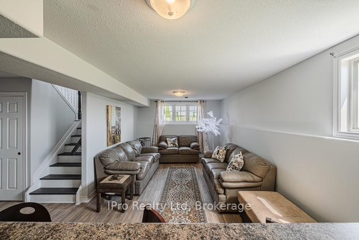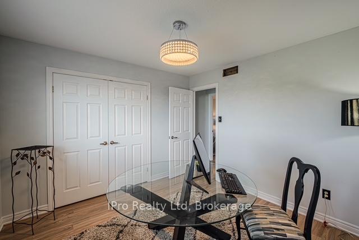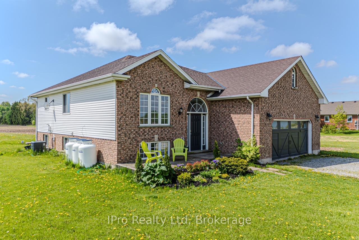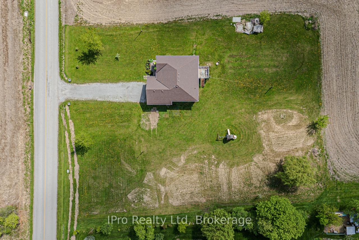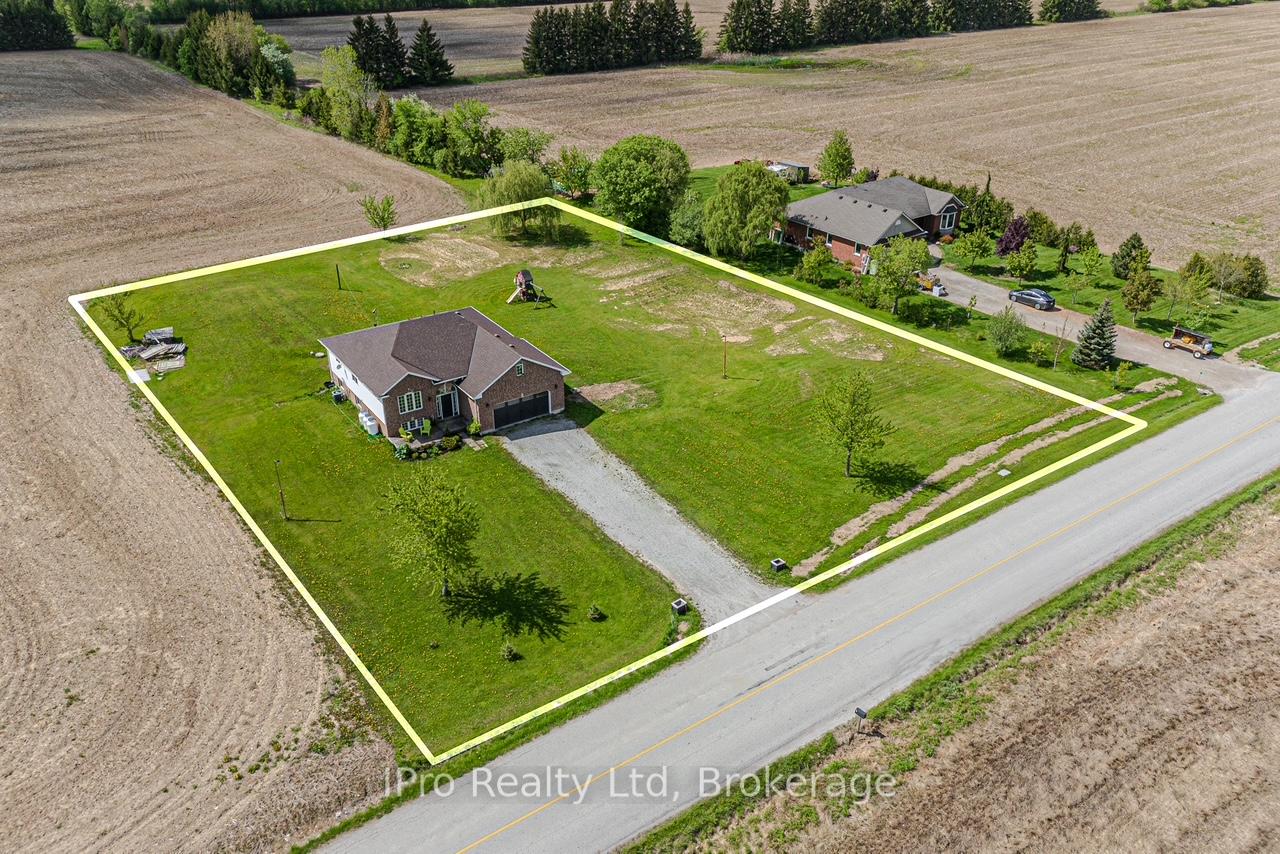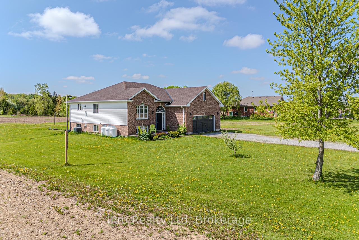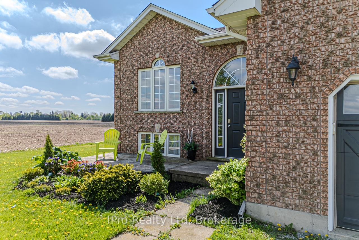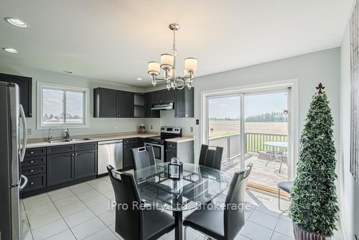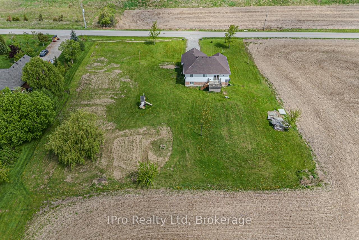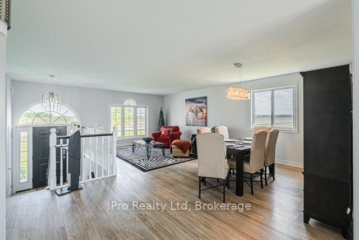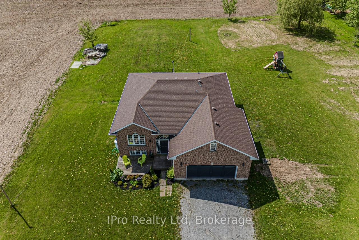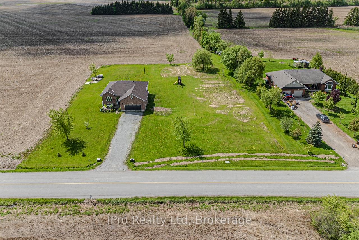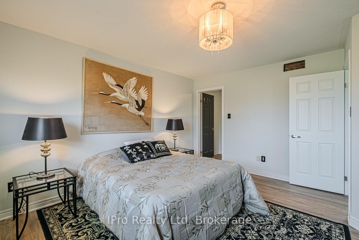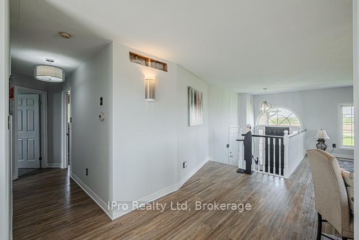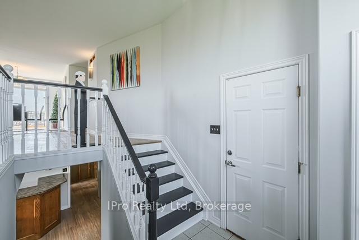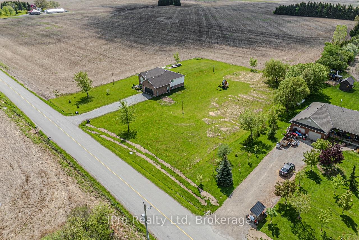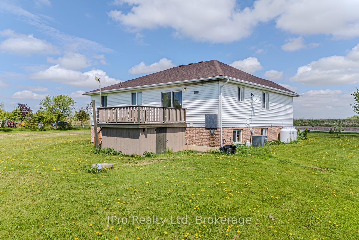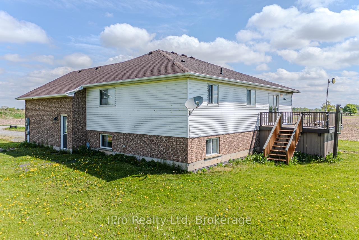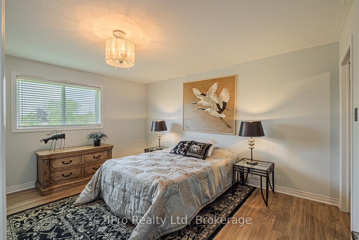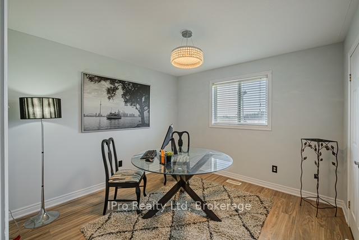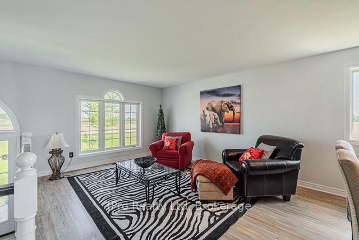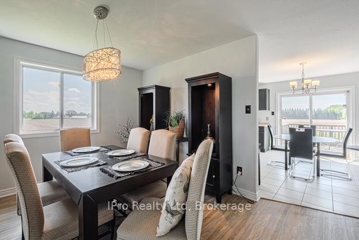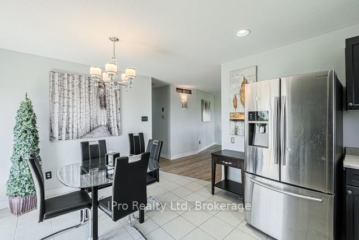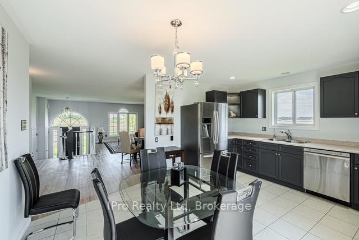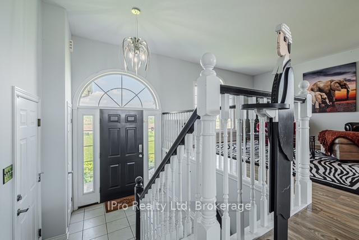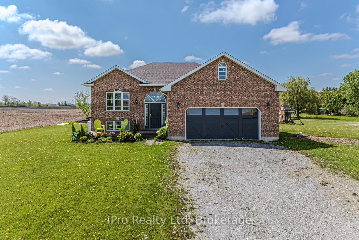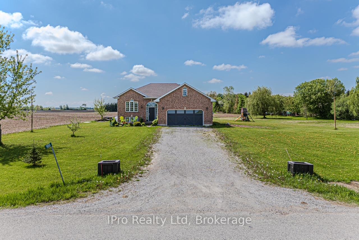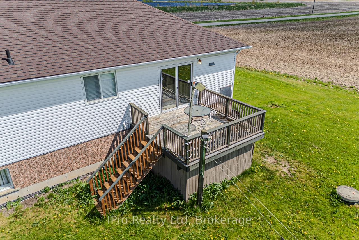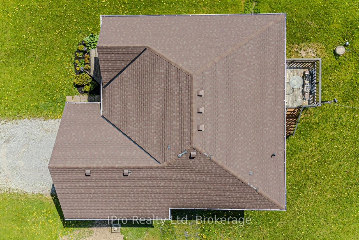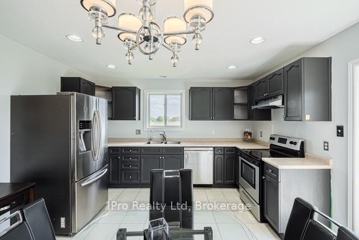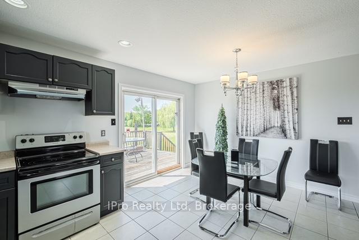$829,000
Available - For Sale
Listing ID: X12192419
166 Conc 11 Walpole Road , Haldimand, N0A 1H0, Haldimand
| This Fresh and beautiful raised bungalow is nestled in Haldimand County offers comfort, space and countryside charm. Built in 2002 and set on a sprawling 1.14 acre lot surrounded by farm fields. This carpet free 2 plus 1 bedroom 2 bath home features over 2500 sq. ft. living space across two levels. Abundance of natural light throughout starting at the welcoming foyer leading up to the main floor with an inviting living / dining room combo flowing seamlessly into a well appointed eat in kitchen with S/S appliances, lots of cupboard space and access to backyard patio through double sliding doors. The spacious primary bedroom has a huge walk-in closet and access to a modern four piece bathroom with separate stand up shower and deep tub for those relaxing end of the day quiet times. 2nd bedroom has a double wide closet and relaxing views. The finished lower level is ideal for entertaining with a large family room boasting a custom bar and bright oversized windows, an additional large third bedroom with unique ceiling , convenient bathroom with stand up shower, storage room and utility room. The double wide lot is perfect to build a shop, outdoor camping under the stars or create your very own garden... endless opportunities to personalize. This property is complete with a 1.5 garage featuring 11.5 foot ceilings perfect for hobbyists or extra storage P/G Furnace 2018, Roof 2018, 200 AMP Hydro, P/G water heater, Water Purification, 3000g Cistern ,Freshly painted 2024, all new flooring 2024 and light fixtures 2024. Location is country but also close to several hot spots 30 Min to Hamilton, Brantford and 403. Easy access to Waterford, downtown Hagersville, Jarvis and Simcoe! |
| Price | $829,000 |
| Taxes: | $4103.68 |
| Occupancy: | Owner |
| Address: | 166 Conc 11 Walpole Road , Haldimand, N0A 1H0, Haldimand |
| Directions/Cross Streets: | County Line 74 and Concession 11 Walpole |
| Rooms: | 5 |
| Rooms +: | 5 |
| Bedrooms: | 2 |
| Bedrooms +: | 1 |
| Family Room: | T |
| Basement: | Full, Partially Fi |
| Level/Floor | Room | Length(ft) | Width(ft) | Descriptions | |
| Room 1 | Main | Kitchen | 12 | 15.58 | |
| Room 2 | Main | Dining Ro | 23.65 | 18.73 | Combined w/Family |
| Room 3 | Main | Living Ro | 23.65 | 18.73 | Combined w/Dining |
| Room 4 | Main | Bedroom | 10.66 | 10.76 | |
| Room 5 | Main | Bedroom 2 | 15.32 | 15.09 | |
| Room 6 | Main | Bathroom | 10.66 | 7.54 | 4 Pc Bath |
| Room 7 | Lower | Bedroom 3 | 18.66 | 11.09 | |
| Room 8 | Lower | Family Ro | 18.4 | 26.57 | |
| Room 9 | Lower | Bathroom | 6.56 | 6.56 | 3 Pc Bath |
| Room 10 | Lower | Other | 11.68 | 8.23 | |
| Room 11 | Lower | Laundry | 14.56 | 12 |
| Washroom Type | No. of Pieces | Level |
| Washroom Type 1 | 3 | Lower |
| Washroom Type 2 | 4 | Main |
| Washroom Type 3 | 0 | |
| Washroom Type 4 | 0 | |
| Washroom Type 5 | 0 |
| Total Area: | 0.00 |
| Property Type: | Detached |
| Style: | Bungalow-Raised |
| Exterior: | Vinyl Siding, Brick |
| Garage Type: | Attached |
| Drive Parking Spaces: | 4 |
| Pool: | None |
| Other Structures: | Playground |
| Approximatly Square Footage: | 1100-1500 |
| CAC Included: | N |
| Water Included: | N |
| Cabel TV Included: | N |
| Common Elements Included: | N |
| Heat Included: | N |
| Parking Included: | N |
| Condo Tax Included: | N |
| Building Insurance Included: | N |
| Fireplace/Stove: | N |
| Heat Type: | Forced Air |
| Central Air Conditioning: | Central Air |
| Central Vac: | N |
| Laundry Level: | Syste |
| Ensuite Laundry: | F |
| Sewers: | Septic |
| Water: | Cistern |
| Water Supply Types: | Cistern |
$
%
Years
This calculator is for demonstration purposes only. Always consult a professional
financial advisor before making personal financial decisions.
| Although the information displayed is believed to be accurate, no warranties or representations are made of any kind. |
| IPro Realty Ltd, Brokerage |
|
|

Sumit Chopra
Broker
Dir:
647-964-2184
Bus:
905-230-3100
Fax:
905-230-8577
| Book Showing | Email a Friend |
Jump To:
At a Glance:
| Type: | Freehold - Detached |
| Area: | Haldimand |
| Municipality: | Haldimand |
| Neighbourhood: | Haldimand |
| Style: | Bungalow-Raised |
| Tax: | $4,103.68 |
| Beds: | 2+1 |
| Baths: | 2 |
| Fireplace: | N |
| Pool: | None |
Locatin Map:
Payment Calculator:

