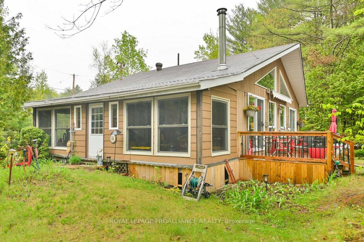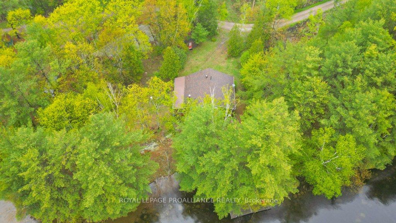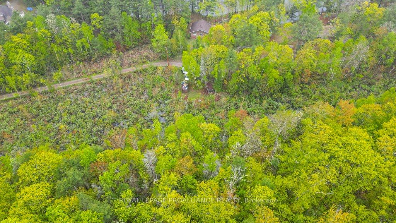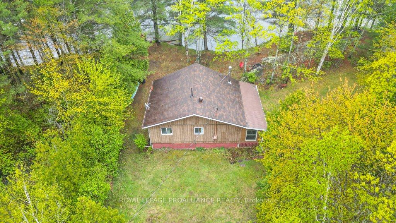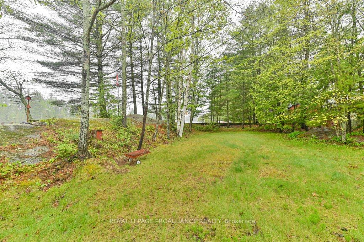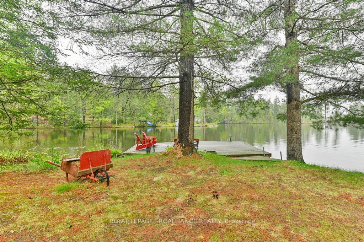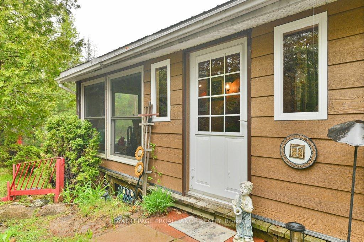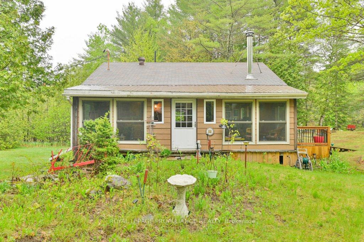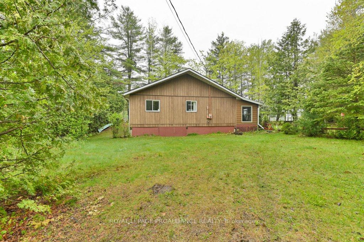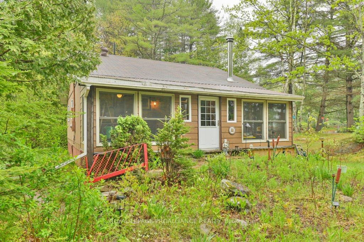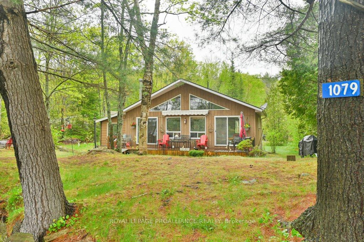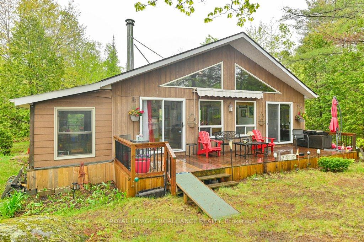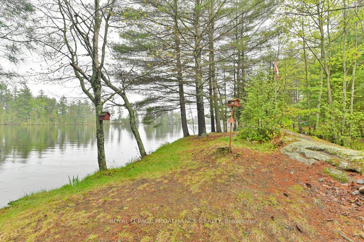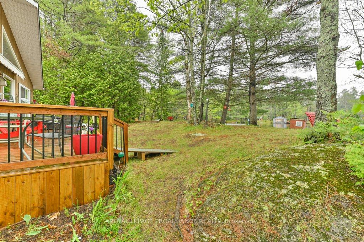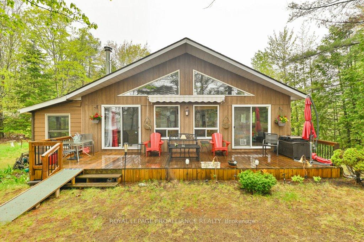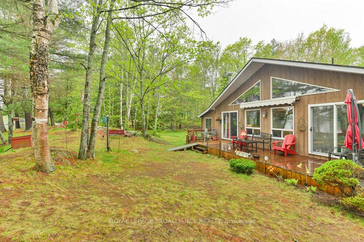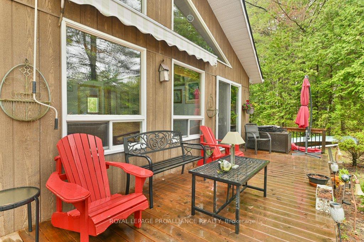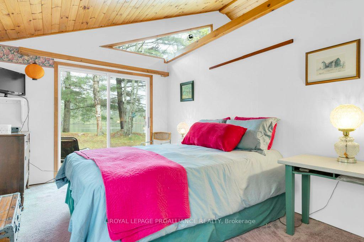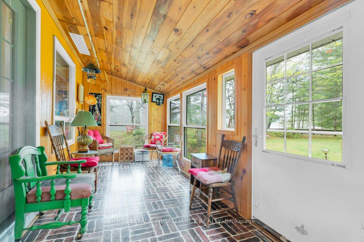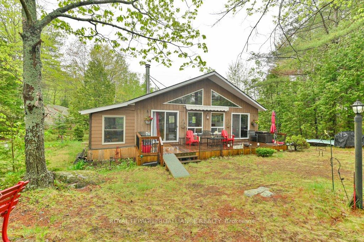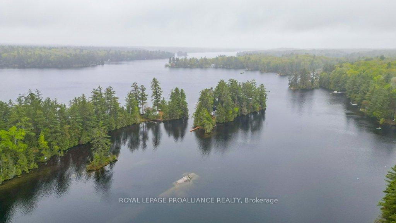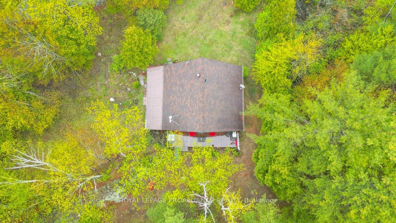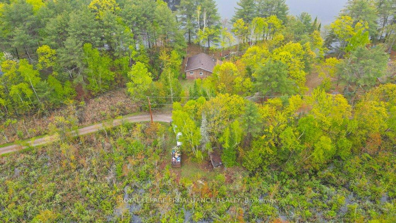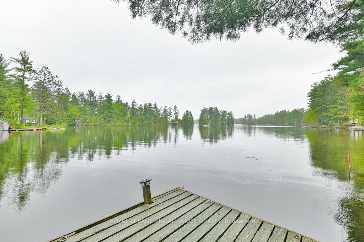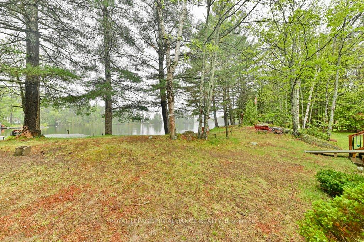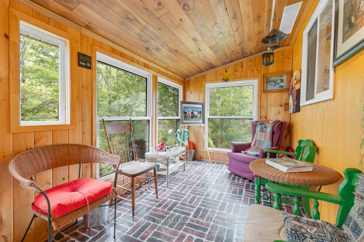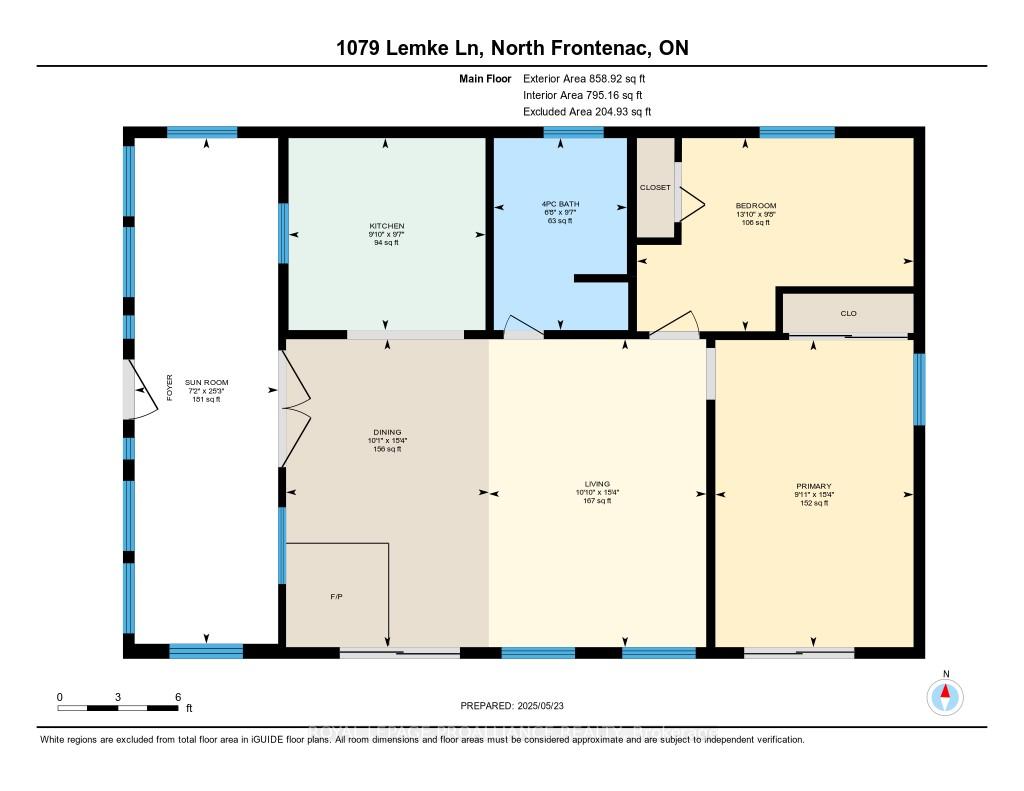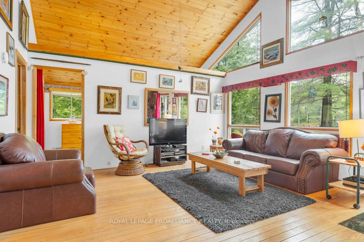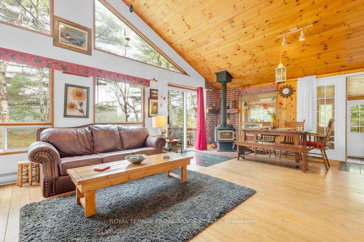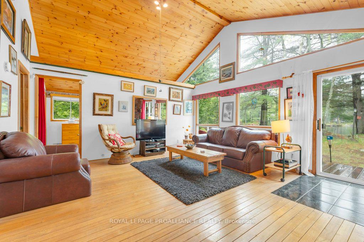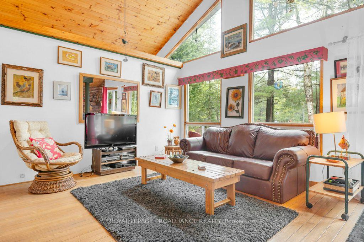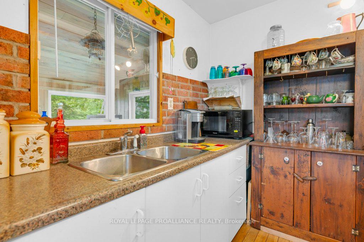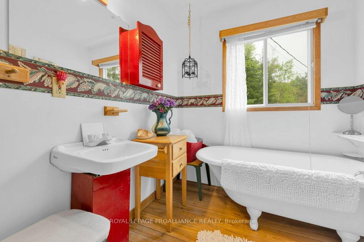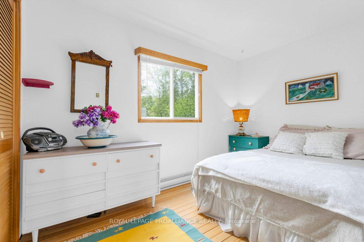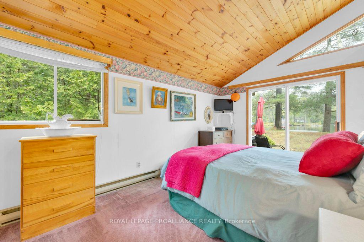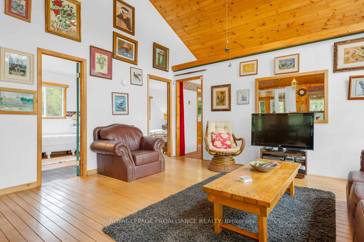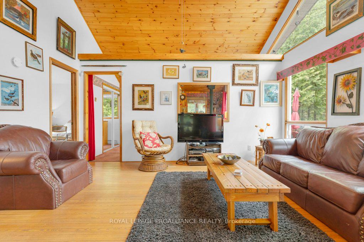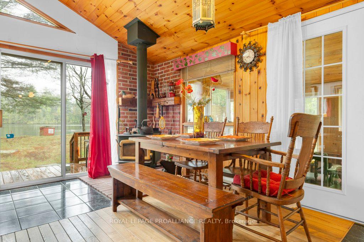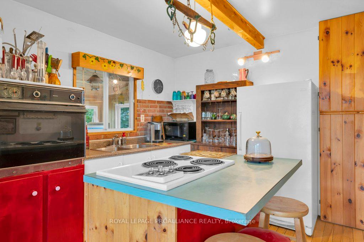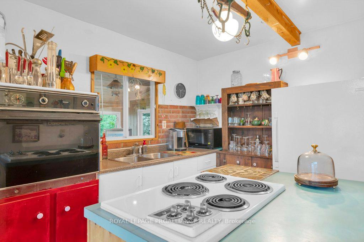$649,000
Available - For Sale
Listing ID: X12170375
1079 Lemke Lane , Frontenac, K0H 1J0, Frontenac
| Welcome to 1079 Lemke Lane on Big Gull Lake. Nestled in a quiet bay this 2 bedroom traditional viceroy style cottage evokes the joys of summer and family get togethers on the shores of Big Gull Lake. A level lot with 1.22 Acres, (plenty of room for a garage and more toys) this beautifully flat waterfront with gentle rock out crops and sandy entry makes it perfect for all ages of the family to enjoy. The cottage includes a screened sunporch, an entry way into the living room, kitchen and dining room, this main level includes 2 walk out entries to the lake side deck and an indoor woodstove to take the chill out of the air. The bathroom and bedrooms, compliment the rest of the cottage with a beauiful walk out from the primary bedroom for morning coffees with the loons! This cottage has been with the original owner over many generations and one can still hear the giggles of the kids playing, dogs barking and splash from swimming. Come make this your summer home and carry on the traditions of a well loved cottage. |
| Price | $649,000 |
| Taxes: | $2854.00 |
| Assessment Year: | 2024 |
| Occupancy: | Owner |
| Address: | 1079 Lemke Lane , Frontenac, K0H 1J0, Frontenac |
| Acreage: | .50-1.99 |
| Directions/Cross Streets: | Ardoch Road & Cedar Crest Lane |
| Rooms: | 7 |
| Bedrooms: | 2 |
| Bedrooms +: | 0 |
| Family Room: | F |
| Basement: | None |
| Level/Floor | Room | Length(ft) | Width(ft) | Descriptions | |
| Room 1 | Main | Sunroom | 25.26 | 7.15 | Overlooks Garden, W/O To Water, SW View |
| Room 2 | Main | Dining Ro | 15.38 | 10.14 | Fireplace, W/O To Deck |
| Room 3 | Main | Living Ro | 15.38 | 10.86 | Fireplace, Vaulted Ceiling(s), W/O To Deck |
| Room 4 | Main | Kitchen | 9.58 | 9.84 | |
| Room 5 | Main | Primary B | 15.32 | 9.91 | Vaulted Ceiling(s), W/O To Deck, Overlook Water |
| Room 6 | Main | Bedroom | 9.64 | 13.81 | Double Closet |
| Room 7 | Main | Bathroom | 9.58 | 6.66 | 4 Pc Bath |
| Washroom Type | No. of Pieces | Level |
| Washroom Type 1 | 4 | Main |
| Washroom Type 2 | 0 | |
| Washroom Type 3 | 0 | |
| Washroom Type 4 | 0 | |
| Washroom Type 5 | 0 |
| Total Area: | 0.00 |
| Approximatly Age: | 31-50 |
| Property Type: | Detached |
| Style: | Bungalow |
| Exterior: | Concrete Block, Wood |
| Garage Type: | None |
| (Parking/)Drive: | Front Yard |
| Drive Parking Spaces: | 6 |
| Park #1 | |
| Parking Type: | Front Yard |
| Park #2 | |
| Parking Type: | Front Yard |
| Park #3 | |
| Parking Type: | Private |
| Pool: | None |
| Other Structures: | Shed, Storage |
| Approximatly Age: | 31-50 |
| Approximatly Square Footage: | 700-1100 |
| Property Features: | Golf, Lake Access |
| CAC Included: | N |
| Water Included: | N |
| Cabel TV Included: | N |
| Common Elements Included: | N |
| Heat Included: | N |
| Parking Included: | N |
| Condo Tax Included: | N |
| Building Insurance Included: | N |
| Fireplace/Stove: | Y |
| Heat Type: | Baseboard |
| Central Air Conditioning: | None |
| Central Vac: | N |
| Laundry Level: | Syste |
| Ensuite Laundry: | F |
| Sewers: | Septic |
| Water: | Lake/Rive |
| Water Supply Types: | Lake/River |
| Utilities-Cable: | A |
| Utilities-Hydro: | Y |
$
%
Years
This calculator is for demonstration purposes only. Always consult a professional
financial advisor before making personal financial decisions.
| Although the information displayed is believed to be accurate, no warranties or representations are made of any kind. |
| ROYAL LEPAGE PROALLIANCE REALTY |
|
|

Sumit Chopra
Broker
Dir:
647-964-2184
Bus:
905-230-3100
Fax:
905-230-8577
| Virtual Tour | Book Showing | Email a Friend |
Jump To:
At a Glance:
| Type: | Freehold - Detached |
| Area: | Frontenac |
| Municipality: | Frontenac |
| Neighbourhood: | 53 - Frontenac North |
| Style: | Bungalow |
| Approximate Age: | 31-50 |
| Tax: | $2,854 |
| Beds: | 2 |
| Baths: | 1 |
| Fireplace: | Y |
| Pool: | None |
Locatin Map:
Payment Calculator:

