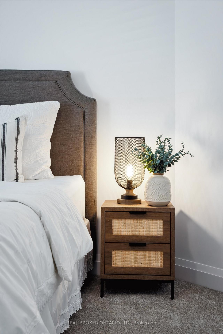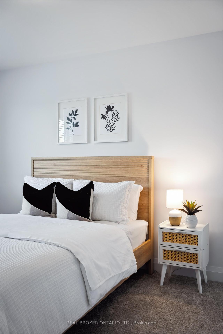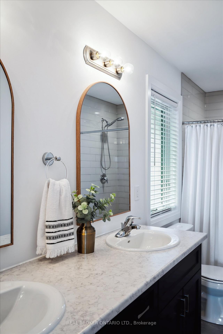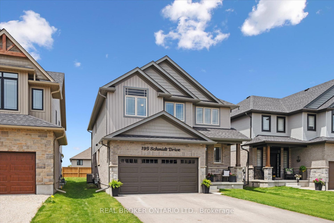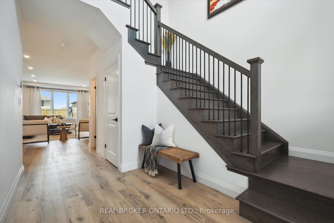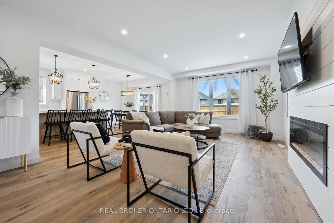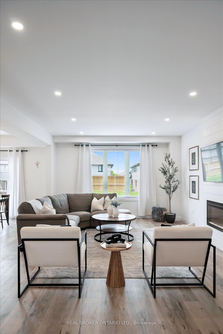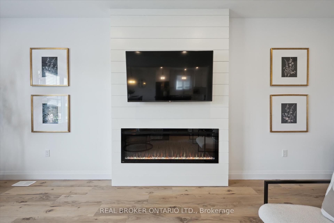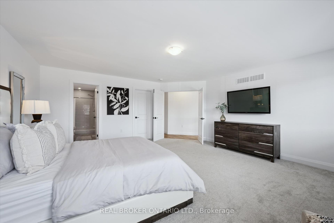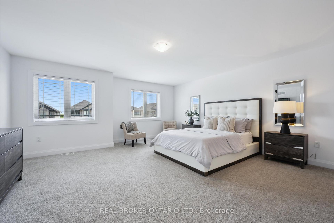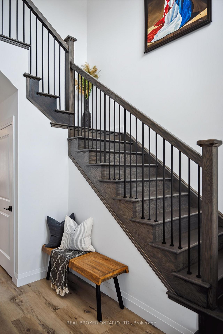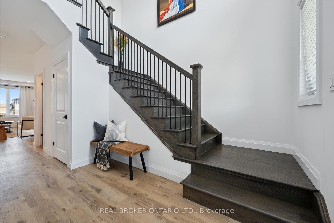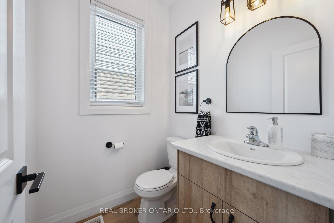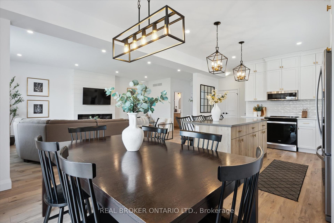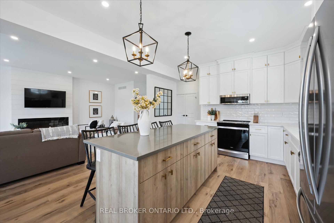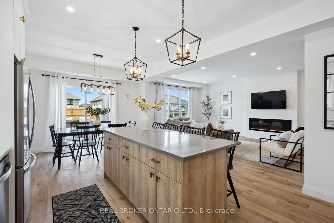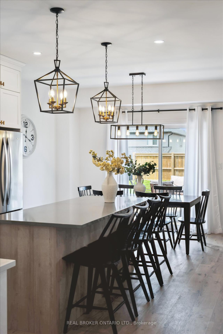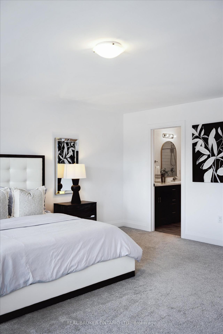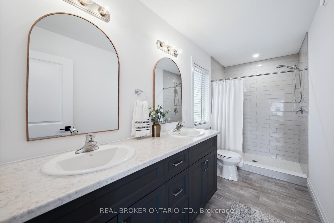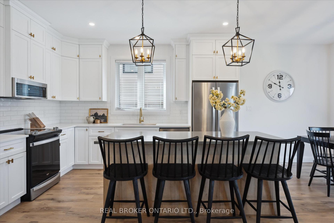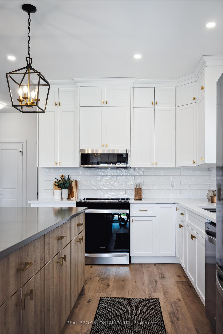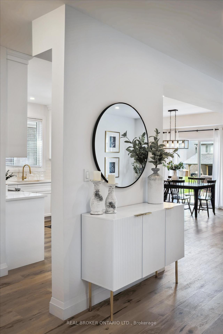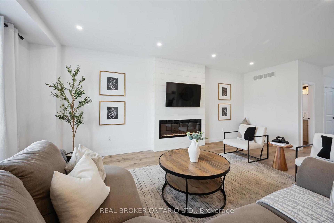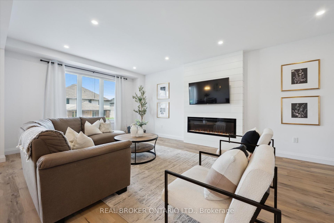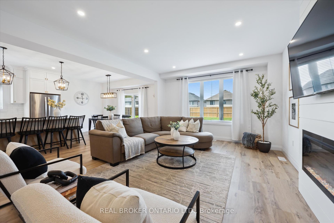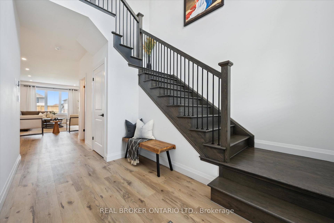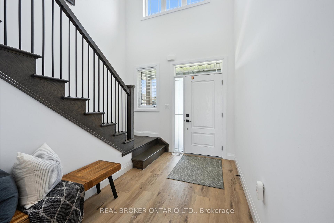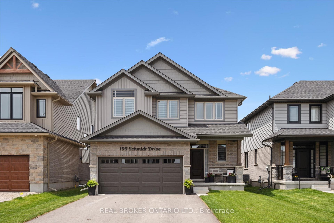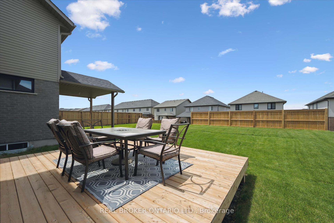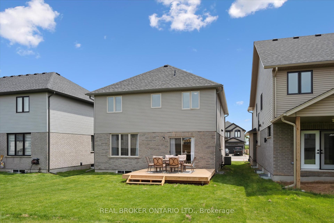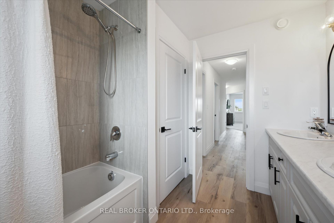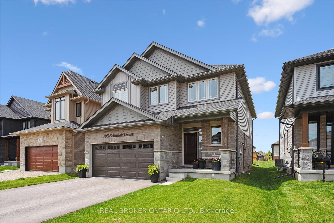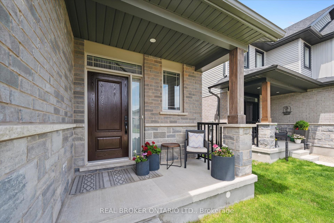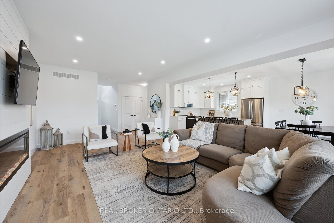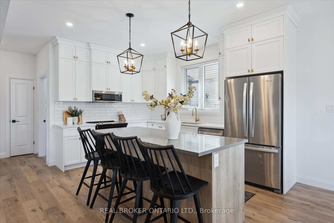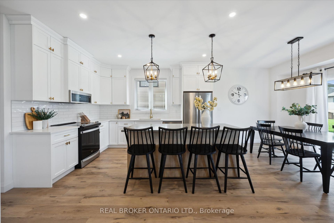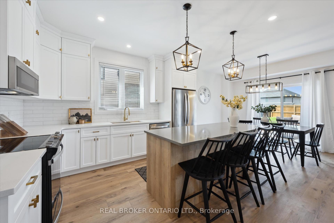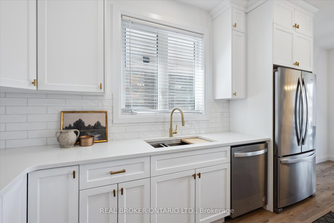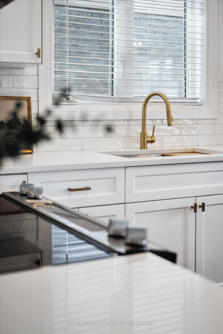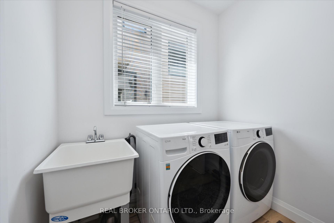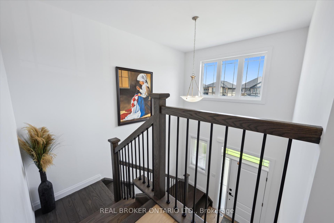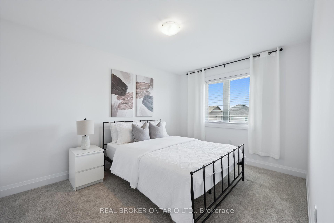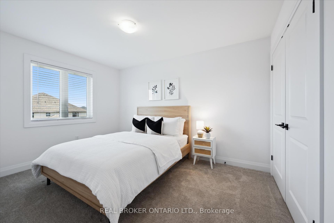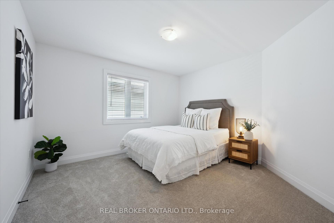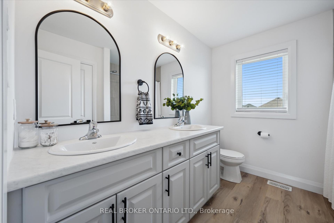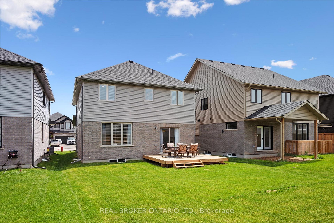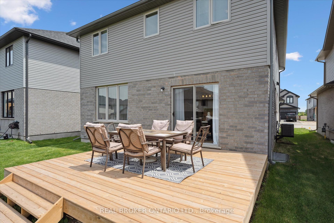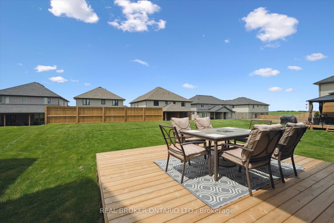$875,000
Available - For Sale
Listing ID: X12191155
195 Schmidt Driv , Wellington North, N0G 1A0, Wellington
| Discover this impeccably built 2-storey home, offering 2,311 sq. ft. of bright, functional living space by renowned builder Pinestone Homes. Located in a desirable, family-friendly community, this residence combines timeless design with thoughtful upgrades for modern living. Boasting 4 spacious bedrooms and 3 bathrooms, the layout is tailored for comfort, flow, and everyday convenience. The main floor features an open-concept kitchen and family room ideal for both entertaining and relaxed family time. Enjoy the upgraded kitchen with extended ceiling-height cabinetry, elegant quartz countertops, and a large central island. Stylish smooth ceilings on both levels and pot lights throughout the main floor elevate the home's modern aesthetic. A conveniently located main floor laundry room adds practicality to the smart layout. Upstairs, the generous primary suite offers a walk-in closet and a private ensuite, while three additional bedrooms provide flexibility for growing families, guests, or home office setups. A separate side entrance leads to the unfinished basement, offering endless potential to bring your own vision to life. With upscale finishes, quality craftsmanship, and a welcoming neighbourhood setting, this home is the perfect blend of style, comfort, and community. |
| Price | $875,000 |
| Taxes: | $5718.96 |
| Assessment Year: | 2024 |
| Occupancy: | Owner |
| Address: | 195 Schmidt Driv , Wellington North, N0G 1A0, Wellington |
| Directions/Cross Streets: | Wellington Road 109 & Highway 6 |
| Rooms: | 7 |
| Bedrooms: | 4 |
| Bedrooms +: | 0 |
| Family Room: | F |
| Basement: | Separate Ent, Unfinished |
| Level/Floor | Room | Length(ft) | Width(ft) | Descriptions | |
| Room 1 | Main | Great Roo | 13.68 | 22.17 | Pot Lights, Electric Fireplace, Open Concept |
| Room 2 | Main | Kitchen | 13.09 | 12.99 | Stainless Steel Appl, Quartz Counter, Window |
| Room 3 | Main | Dining Ro | 12.99 | 8.99 | Combined w/Kitchen, W/O To Deck, Sliding Doors |
| Room 4 | Second | Primary B | 16.99 | 17.15 | 4 Pc Ensuite, Walk-In Closet(s) |
| Room 5 | Second | Bedroom 2 | 9.81 | 12.99 | Closet |
| Room 6 | Second | Bedroom 3 | 9.81 | 13.09 | Closet |
| Room 7 | Second | Bedroom 4 | 12 | 12.2 | Closet |
| Washroom Type | No. of Pieces | Level |
| Washroom Type 1 | 2 | Main |
| Washroom Type 2 | 4 | Second |
| Washroom Type 3 | 4 | Second |
| Washroom Type 4 | 0 | |
| Washroom Type 5 | 0 |
| Total Area: | 0.00 |
| Property Type: | Detached |
| Style: | 2-Storey |
| Exterior: | Vinyl Siding, Brick |
| Garage Type: | Attached |
| Drive Parking Spaces: | 4 |
| Pool: | None |
| Approximatly Square Footage: | 2000-2500 |
| Property Features: | Park, School |
| CAC Included: | N |
| Water Included: | N |
| Cabel TV Included: | N |
| Common Elements Included: | N |
| Heat Included: | N |
| Parking Included: | N |
| Condo Tax Included: | N |
| Building Insurance Included: | N |
| Fireplace/Stove: | Y |
| Heat Type: | Forced Air |
| Central Air Conditioning: | Central Air |
| Central Vac: | N |
| Laundry Level: | Syste |
| Ensuite Laundry: | F |
| Sewers: | Sewer |
$
%
Years
This calculator is for demonstration purposes only. Always consult a professional
financial advisor before making personal financial decisions.
| Although the information displayed is believed to be accurate, no warranties or representations are made of any kind. |
| REAL BROKER ONTARIO LTD. |
|
|

Sumit Chopra
Broker
Dir:
647-964-2184
Bus:
905-230-3100
Fax:
905-230-8577
| Book Showing | Email a Friend |
Jump To:
At a Glance:
| Type: | Freehold - Detached |
| Area: | Wellington |
| Municipality: | Wellington North |
| Neighbourhood: | Arthur |
| Style: | 2-Storey |
| Tax: | $5,718.96 |
| Beds: | 4 |
| Baths: | 3 |
| Fireplace: | Y |
| Pool: | None |
Locatin Map:
Payment Calculator:

