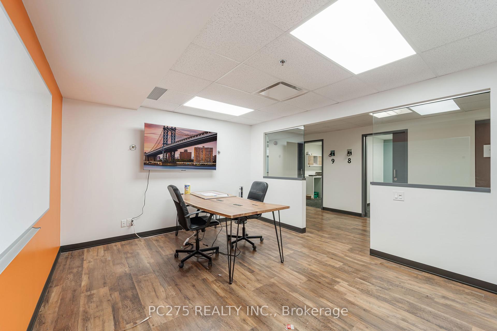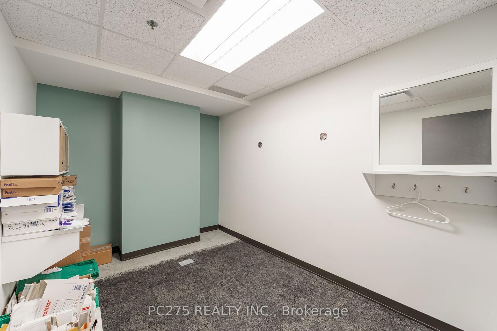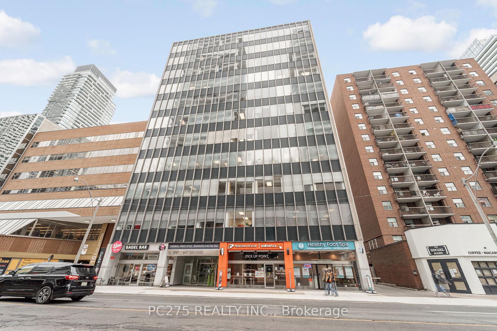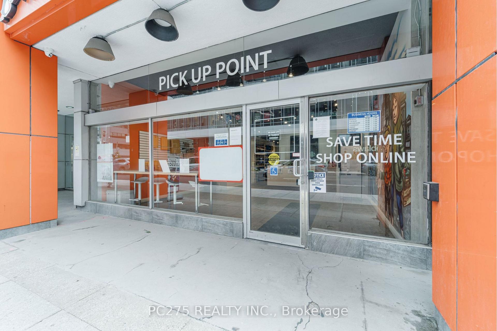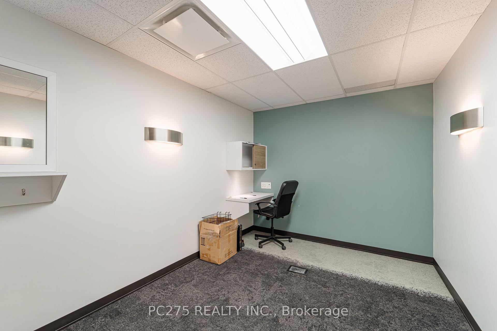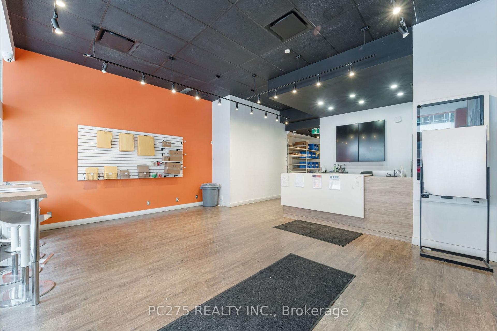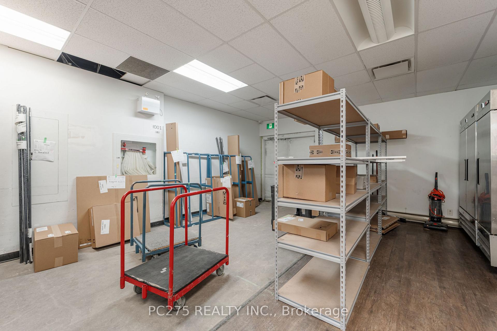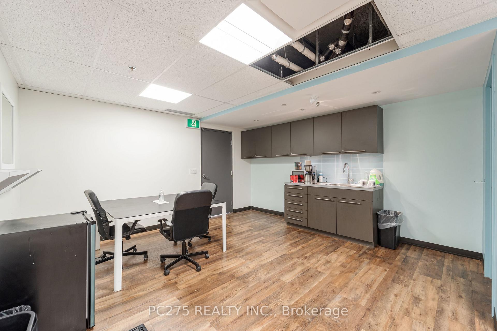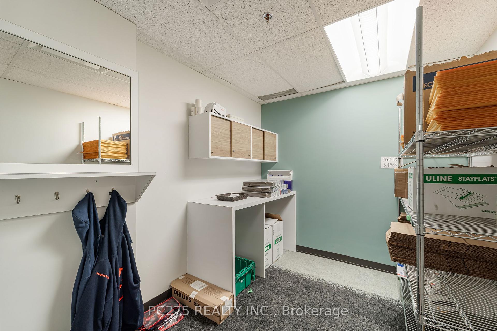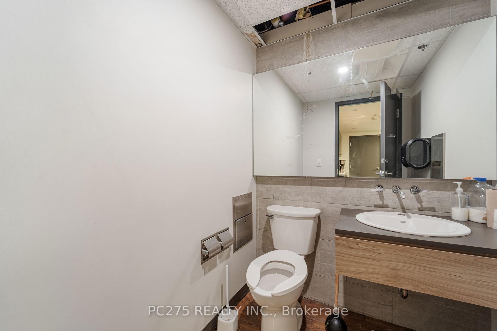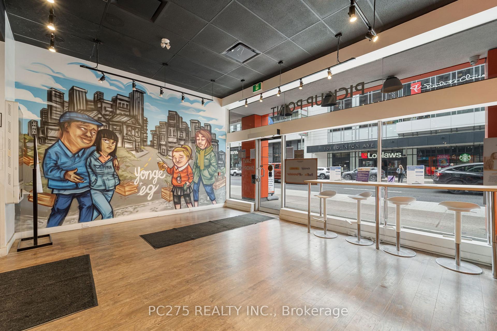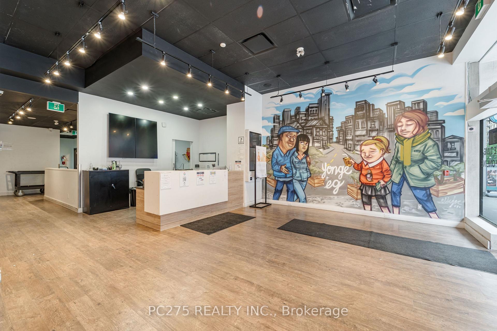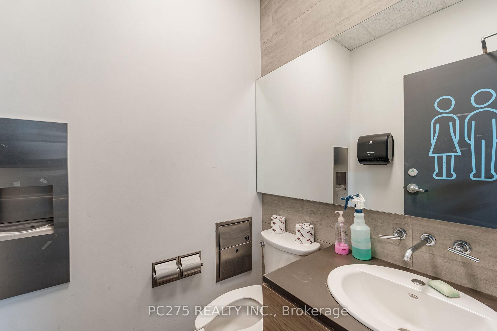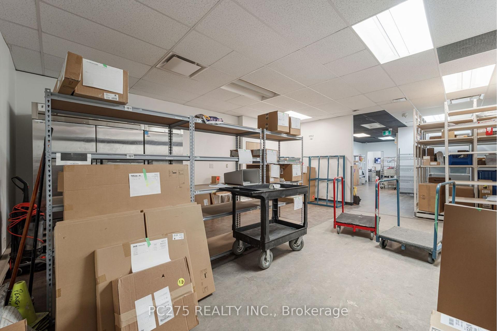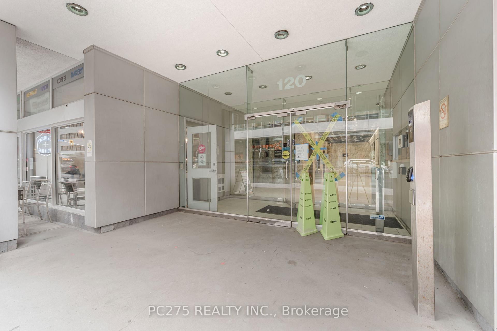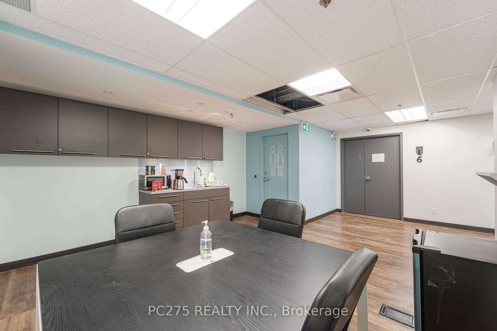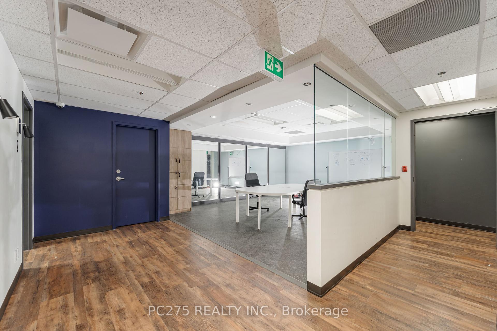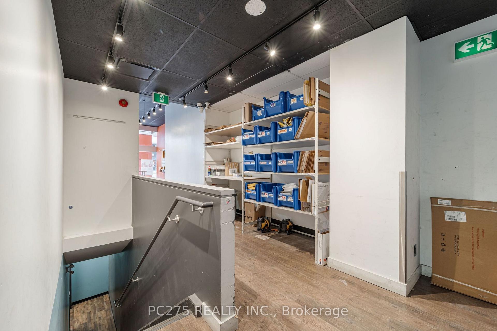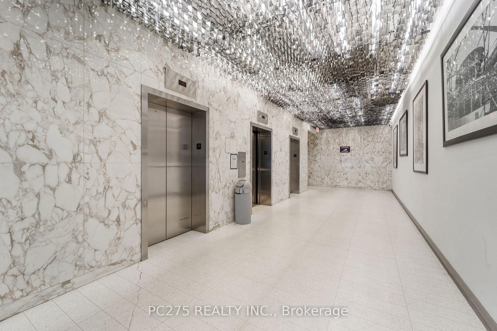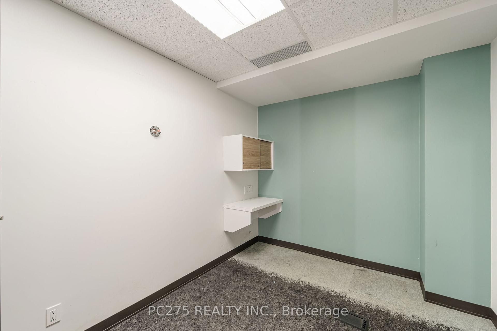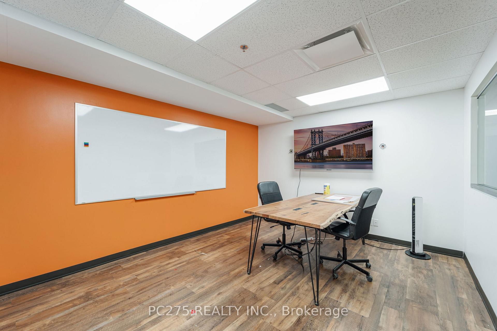$47
Available - For Rent
Listing ID: C12210896
120 Eglinton Aven East , Toronto, M4P 1E2, Toronto
| Exceptional opportunity awaits in this versatile main-floor retail space, perfectly positioned in the heart of mid-town Toronto. Boasting significant ground-floor exposure with beautiful, large windows directly onto Eglinton Avenue, this location offers unparalleled visibility for your business. This unique offering includes a spacious 1,876 sqft main-floor unit, ideal for a wide range of retail & professional uses. The expansive, street-facing windows provide abundant natural light and a premier canvas for high-impact branding & displays. Complementing the retail area is a fully built-out lower level, featuring a multi-office configuration. This additional space is perfectly suited for a clinic, corporate headquarters, or administrative offices, providing a seamless all-in-one solution for your business needs. Conveniently located just minutes from the subway, this property ensures easy access for both clients and employees. The unit also features valuable back access, simplifying deliveries and logistics. Landlords are highly flexible committed to securing the right tenant. An in-house development team is available to collaborate on leasehold improvements, with flexible terms offered to help you create the perfect environment for your brand. The rent for this entire, multi-functional space is competitively generously priced for this high-demand area. Key Features: Main Floor Retail: 1,876 sqft with prime Eglinton Avenue frontage. Lower Level: Fully finished 2,356 sqft with multiple offices, ideal for a clinic or corporate use. High-Traffic Location: Situated in bustling mid-town Toronto with significant pedestrian and vehicle flow. Excellent Transit Access: Minutes from the subway, enhancing accessibility. Prominent Exposure: Large, beautiful windows offering excellent visibility. Convenient Logistics: Rear access available for easy deliveries. This is a rare chance to secure a prominent and adaptable space in one of Toronto's most sought-after neighbourhoods. |
| Price | $47 |
| Minimum Rental Term: | 12 |
| Taxes: | $17.14 |
| Tax Type: | TMI |
| Occupancy: | Tenant |
| Address: | 120 Eglinton Aven East , Toronto, M4P 1E2, Toronto |
| Postal Code: | M4P 1E2 |
| Province/State: | Toronto |
| Legal Description: | PT LT 8 N/S EGLINTON AV PL 639 NORTH TOR |
| Directions/Cross Streets: | Yonge & Eglinton |
| Washroom Type | No. of Pieces | Level |
| Washroom Type 1 | 0 | |
| Washroom Type 2 | 0 | |
| Washroom Type 3 | 0 | |
| Washroom Type 4 | 0 | |
| Washroom Type 5 | 0 |
| Category: | Office |
| Use: | Professional Office |
| Building Percentage: | F |
| Total Area: | 1876.00 |
| Total Area Code: | Square Feet |
| Office/Appartment Area: | 100 |
| Office/Appartment Area Code: | % |
| Area Influences: | Public Transit Subways |
| Approximatly Age: | 31-50 |
| Days Open: | O |
| Sprinklers: | Yes |
| Washrooms: | 0 |
| Heat Type: | Electric Forced Air |
| Central Air Conditioning: | Yes |
| Sewers: | Sanitary+Storm |
| Although the information displayed is believed to be accurate, no warranties or representations are made of any kind. |
| PC275 REALTY INC. |
|
|

Sumit Chopra
Broker
Dir:
647-964-2184
Bus:
905-230-3100
Fax:
905-230-8577
| Book Showing | Email a Friend |
Jump To:
At a Glance:
| Type: | Com - Office |
| Area: | Toronto |
| Municipality: | Toronto C10 |
| Neighbourhood: | Mount Pleasant West |
| Approximate Age: | 31-50 |
| Tax: | $17.14 |
| Fireplace: | N |
Locatin Map:






























