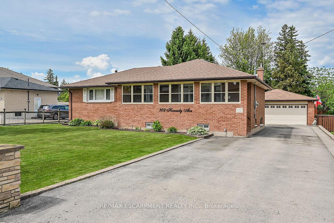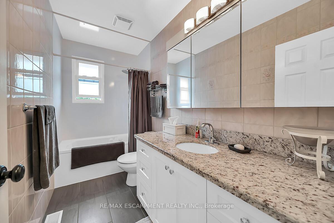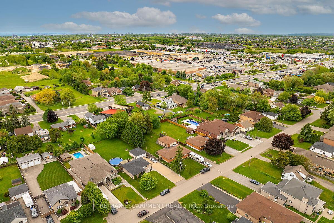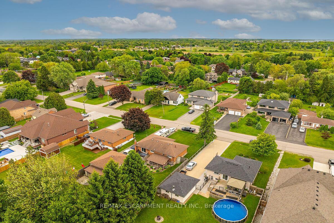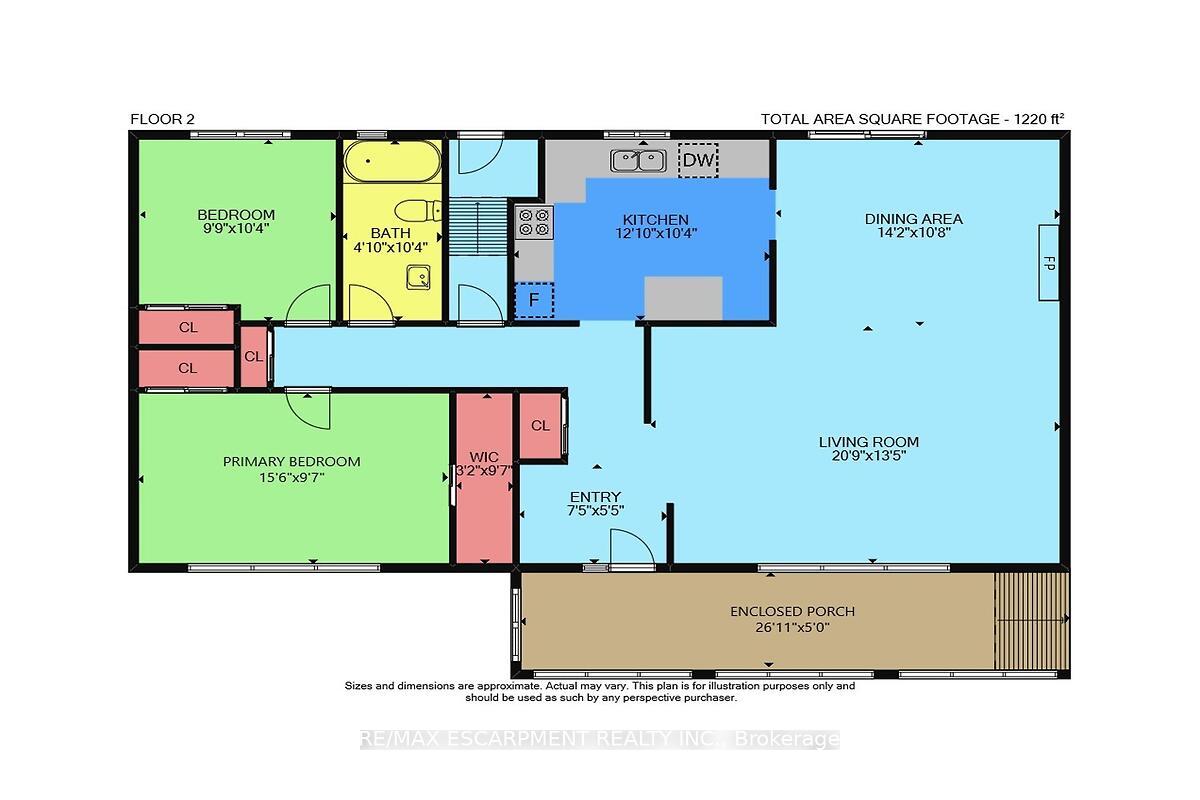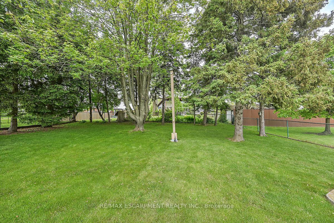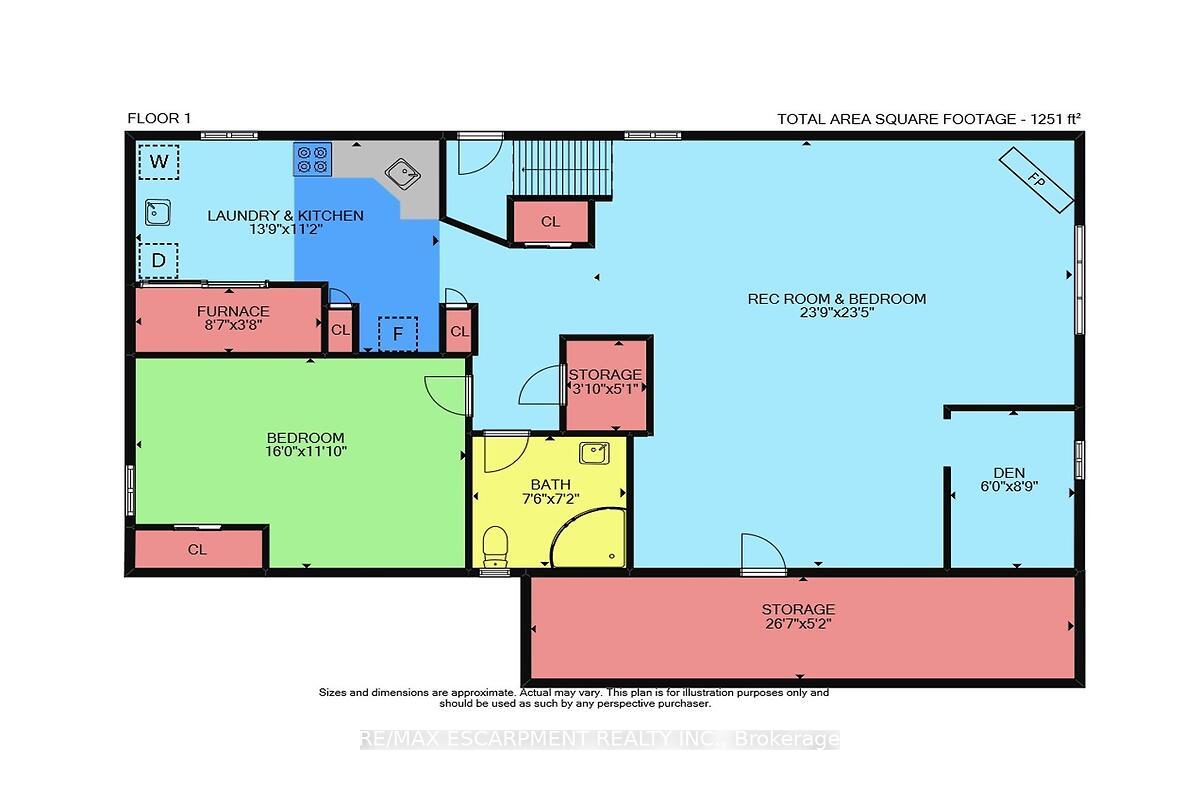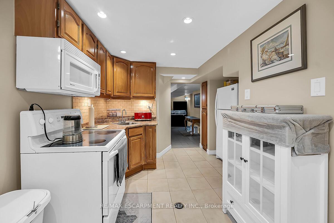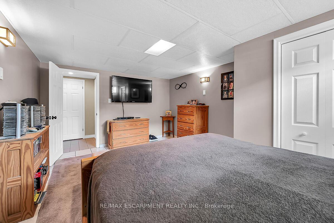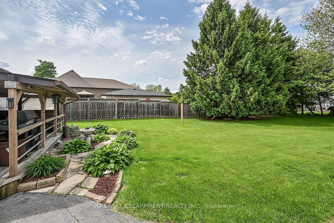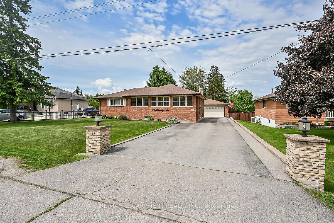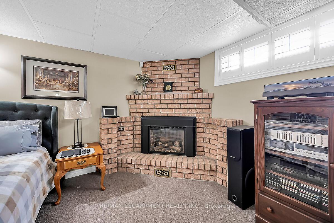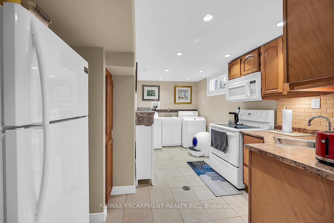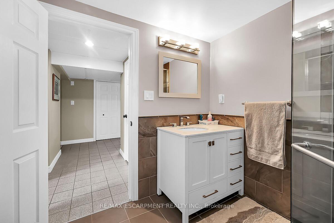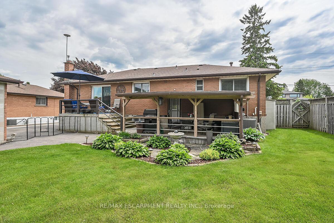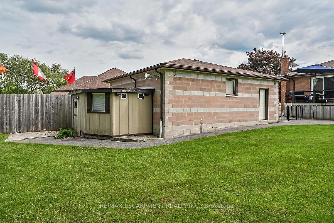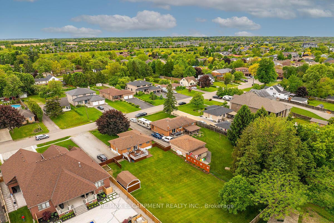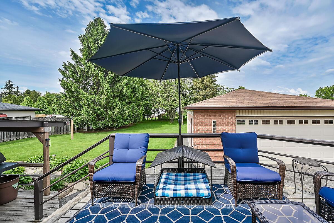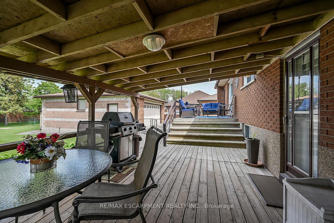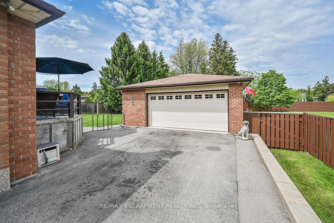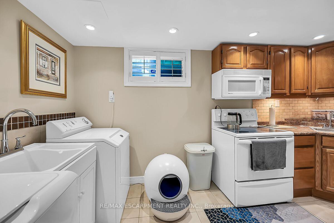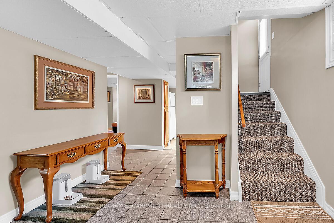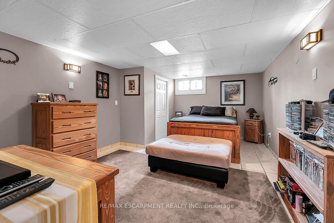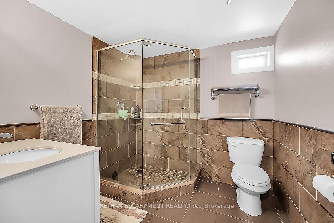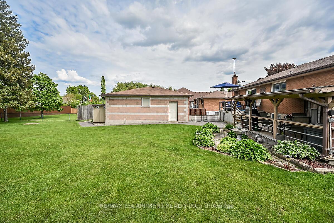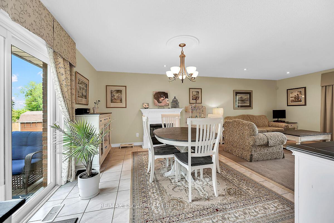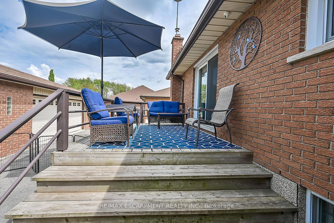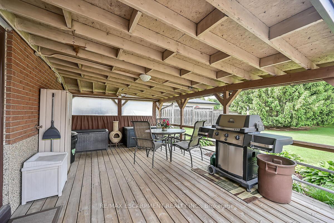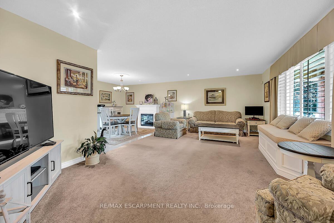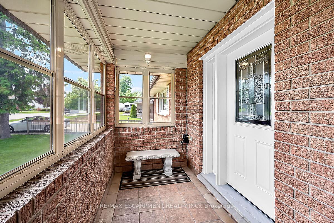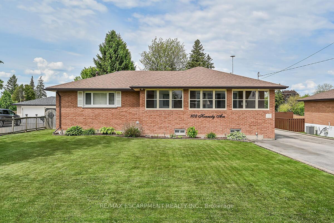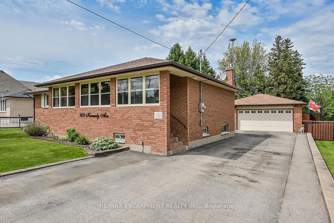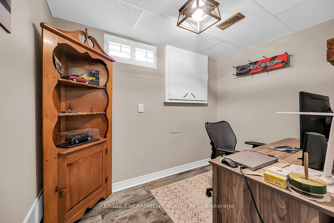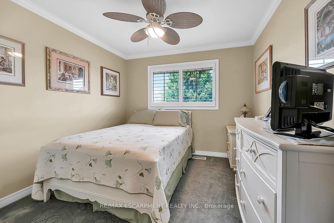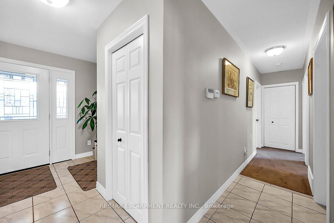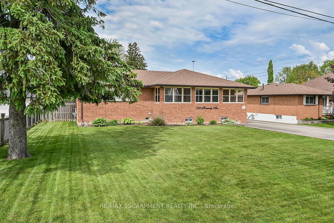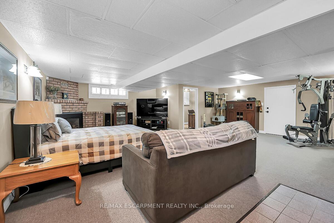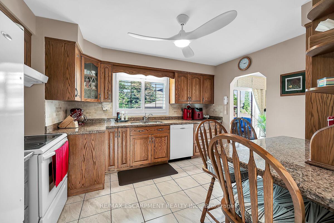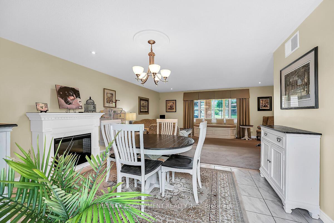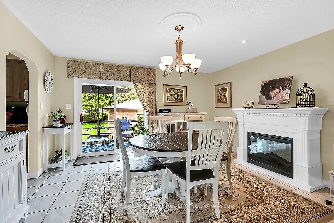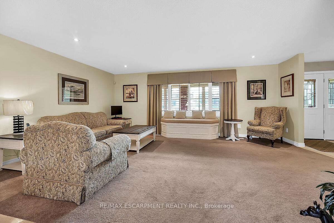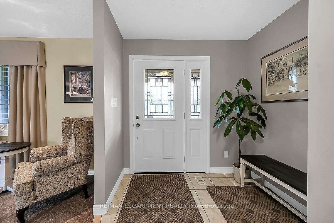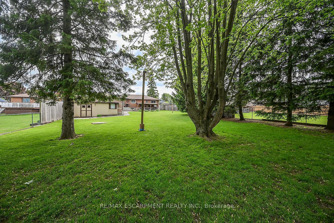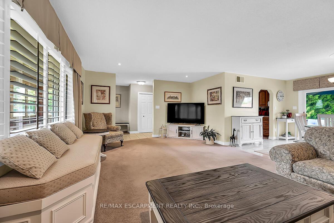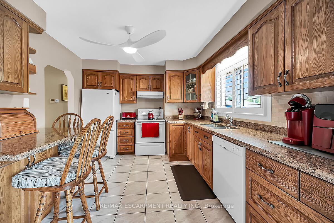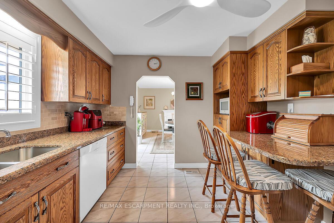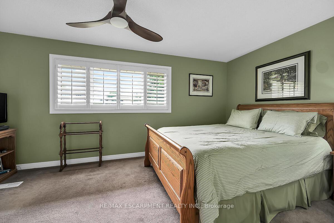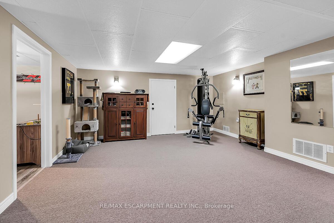$999,500
Available - For Sale
Listing ID: X12190178
102 Kennedy Aven , Hamilton, L9B 1C7, Hamilton
| Meticulously maintained 2+1 bedroom, 2 full bath bungalow set on a gorgeous 75'x200' lot in a sought after area where city meets country!! Quiet cul-de-sac location. Large living room with separate dining room and updated eat in oak kitchen with breakfast bar, tons of cupboards and lovely granite counter tops. Large primary bedroom with two separate closets - one is a walk in closet (used to be a 3 bedroom home) and updated main bath with jacuzzi tub and granite counters. The lower level is completely finished and set up for inlaw potential with separate entrance. There is a large family room with gas fireplace, second kitchen, separate large bedroom, updated bath and tons of storage, including a huge cantina. Covered back porch overlooks private park like backyard, with separate sitting area off of dining room - great for morning coffee! Four security cameras and monitor included. City water / sewers. Hobbyist's dream garage - oversized double with gas heater, separate hydro, tons of storage and garage door opener. Large shed behind garage. Driveway parking for 6+ cars. Almost 2400 square feet of finished living space (1220 above grade and finished lower level). Pride of ownership evident throughout. Close to schools, shopping, public transit with easy highway access. Room sizes approximate. |
| Price | $999,500 |
| Taxes: | $6258.02 |
| Occupancy: | Owner |
| Address: | 102 Kennedy Aven , Hamilton, L9B 1C7, Hamilton |
| Acreage: | < .50 |
| Directions/Cross Streets: | Christie Street |
| Rooms: | 5 |
| Bedrooms: | 2 |
| Bedrooms +: | 1 |
| Family Room: | T |
| Basement: | Finished, Full |
| Level/Floor | Room | Length(ft) | Width(ft) | Descriptions | |
| Room 1 | Main | Living Ro | 20.89 | 13.48 | |
| Room 2 | Main | Dining Ro | 14.17 | 10.79 | |
| Room 3 | Main | Kitchen | 12.07 | 10.36 | |
| Room 4 | Main | Primary B | 15.58 | 9.68 | |
| Room 5 | Main | Bedroom | 10.36 | 9.87 | |
| Room 6 | Main | Bathroom | 4 Pc Bath | ||
| Room 7 | Lower | Family Ro | 23.88 | 23.48 | |
| Room 8 | Lower | Kitchen | 13.87 | 11.18 | |
| Room 9 | Lower | Bedroom | 16.1 | 9.97 | |
| Room 10 | Lower | Office | 8.89 | 5.97 | |
| Room 11 | Lower | Bathroom | 3 Pc Bath | ||
| Room 12 | Lower | Laundry |
| Washroom Type | No. of Pieces | Level |
| Washroom Type 1 | 3 | Lower |
| Washroom Type 2 | 4 | Main |
| Washroom Type 3 | 0 | |
| Washroom Type 4 | 0 | |
| Washroom Type 5 | 0 |
| Total Area: | 0.00 |
| Approximatly Age: | 51-99 |
| Property Type: | Detached |
| Style: | Bungalow |
| Exterior: | Brick |
| Garage Type: | Detached |
| (Parking/)Drive: | Private Do |
| Drive Parking Spaces: | 6 |
| Park #1 | |
| Parking Type: | Private Do |
| Park #2 | |
| Parking Type: | Private Do |
| Pool: | None |
| Other Structures: | Fence - Partia |
| Approximatly Age: | 51-99 |
| Approximatly Square Footage: | 1100-1500 |
| Property Features: | Cul de Sac/D, Park |
| CAC Included: | N |
| Water Included: | N |
| Cabel TV Included: | N |
| Common Elements Included: | N |
| Heat Included: | N |
| Parking Included: | N |
| Condo Tax Included: | N |
| Building Insurance Included: | N |
| Fireplace/Stove: | Y |
| Heat Type: | Forced Air |
| Central Air Conditioning: | Central Air |
| Central Vac: | N |
| Laundry Level: | Syste |
| Ensuite Laundry: | F |
| Sewers: | Sewer |
$
%
Years
This calculator is for demonstration purposes only. Always consult a professional
financial advisor before making personal financial decisions.
| Although the information displayed is believed to be accurate, no warranties or representations are made of any kind. |
| RE/MAX ESCARPMENT REALTY INC. |
|
|

Sumit Chopra
Broker
Dir:
647-964-2184
Bus:
905-230-3100
Fax:
905-230-8577
| Virtual Tour | Book Showing | Email a Friend |
Jump To:
At a Glance:
| Type: | Freehold - Detached |
| Area: | Hamilton |
| Municipality: | Hamilton |
| Neighbourhood: | Kennedy |
| Style: | Bungalow |
| Approximate Age: | 51-99 |
| Tax: | $6,258.02 |
| Beds: | 2+1 |
| Baths: | 2 |
| Fireplace: | Y |
| Pool: | None |
Locatin Map:
Payment Calculator:

