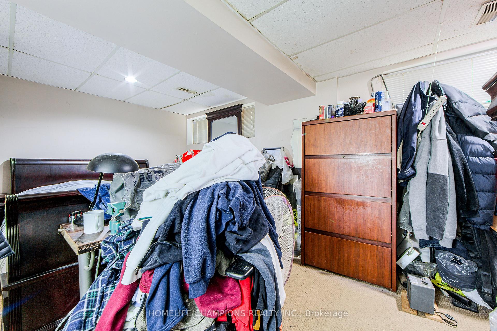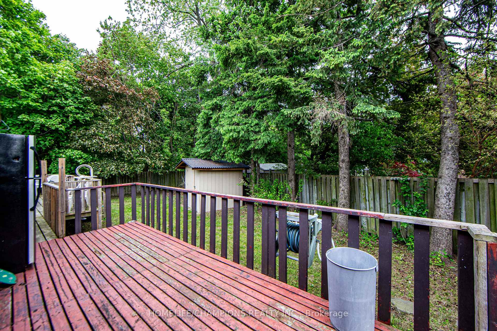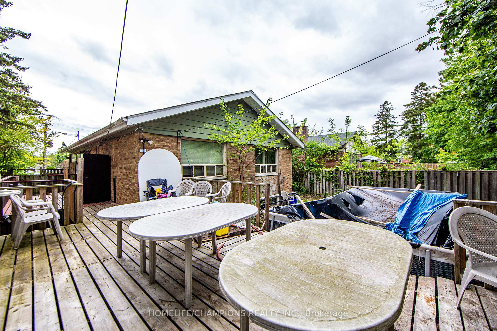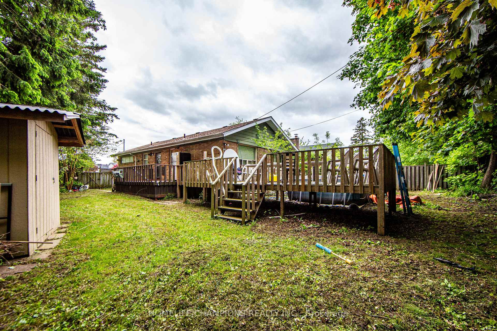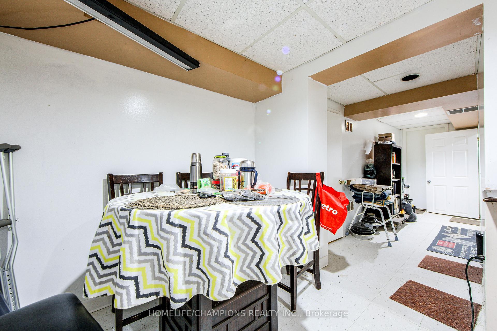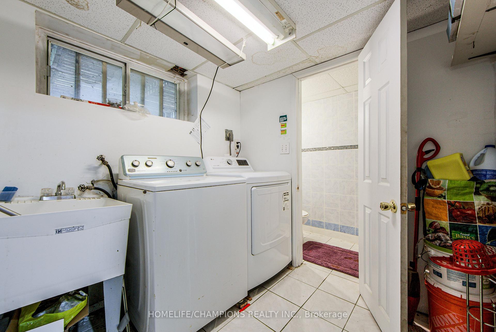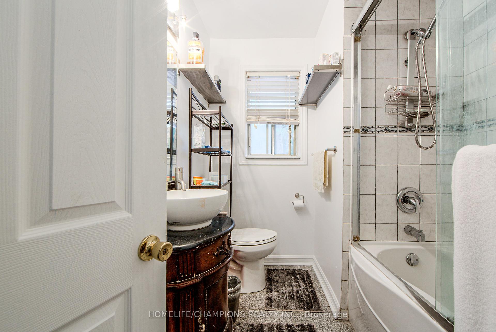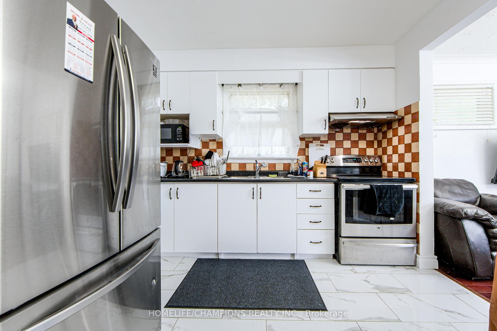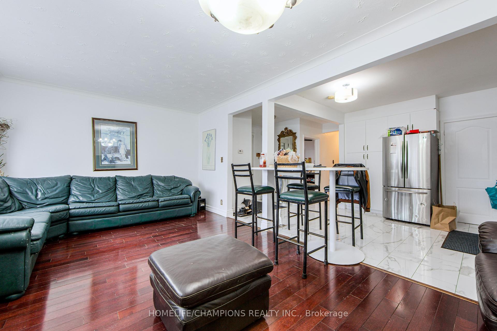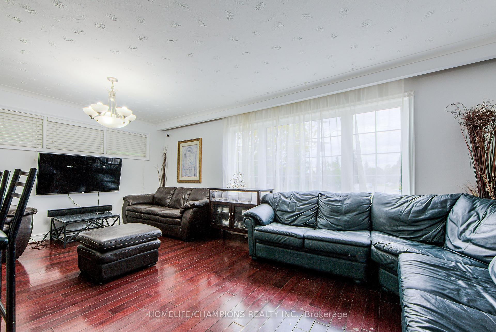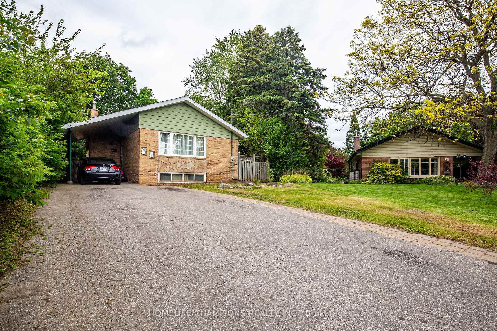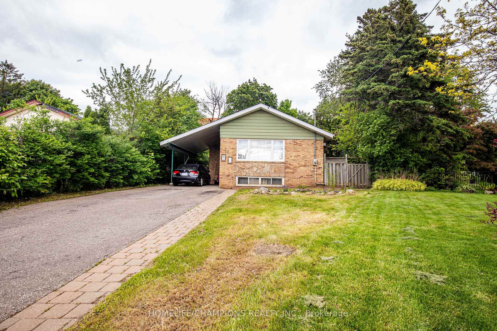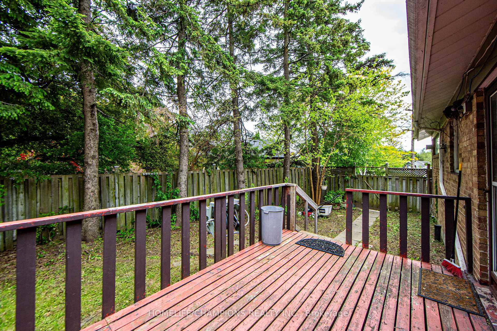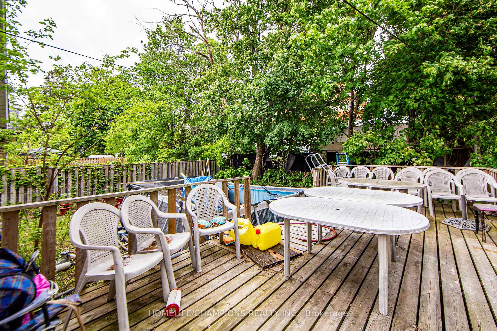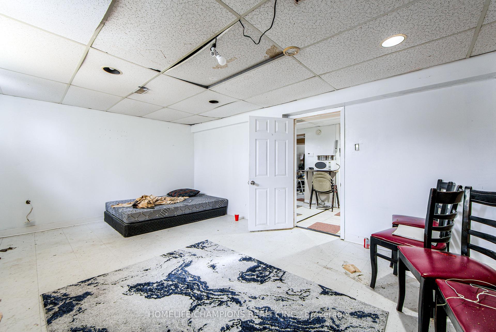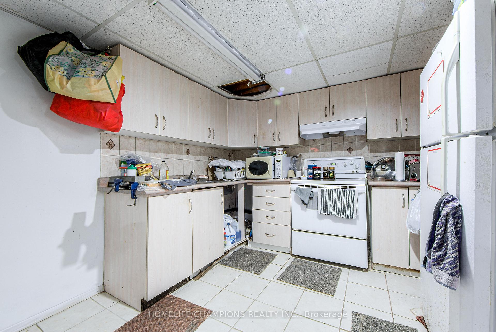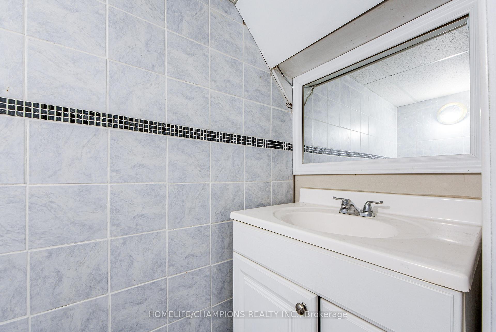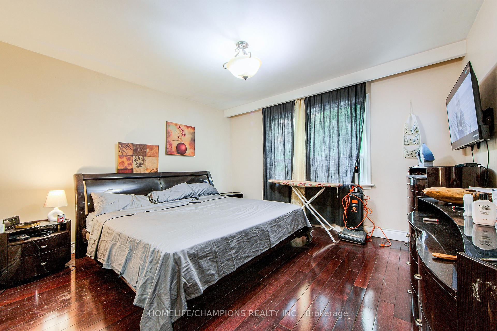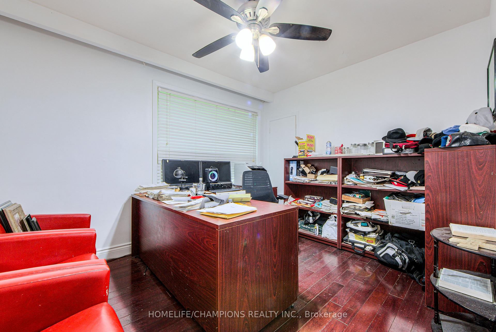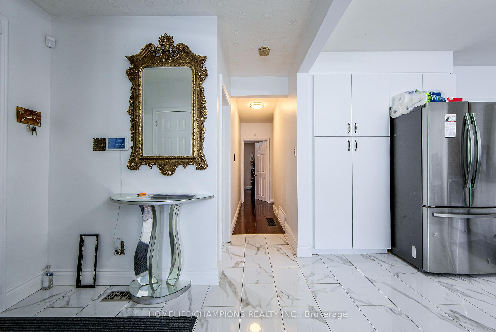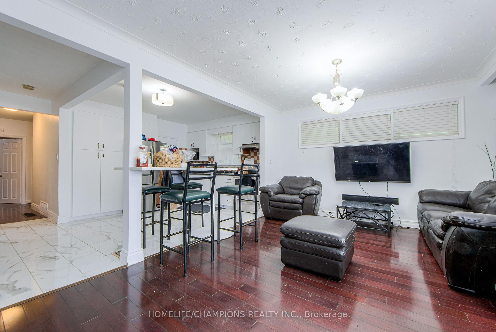$799,900
Available - For Sale
Listing ID: E12195517
29 Penzance Driv , Toronto, M1K 4Z4, Toronto
| Welcome to 29 Penzance Drive in Scarborough`s Bendale community, Minutes to Scarborough General Hospital, Thompson Park, Charles Gordon Senior Public School, David & Mary Thompson Collegiate, Bendale Library, Scarborough Town Center, TTC and so much more!!!! Apartment/Rental Suite Potential. A Lovely Fully Fenced Yard With A Large Back Deck Great For Entertaining. No Sidewalks To Shovel! Prime Bendale Location Nestled On A Winding, Treed Street Where Homes Rarely Come Up For Sale. |
| Price | $799,900 |
| Taxes: | $4163.00 |
| Occupancy: | Owner |
| Address: | 29 Penzance Driv , Toronto, M1K 4Z4, Toronto |
| Directions/Cross Streets: | Brimley/Lawrence |
| Rooms: | 6 |
| Rooms +: | 2 |
| Bedrooms: | 3 |
| Bedrooms +: | 2 |
| Family Room: | F |
| Basement: | Separate Ent, Apartment |
| Level/Floor | Room | Length(ft) | Width(ft) | Descriptions | |
| Room 1 | Main | Living Ro | 19.61 | 12 | Hardwood Floor, Large Window |
| Room 2 | Main | Dining Ro | 19.61 | 12 | |
| Room 3 | Main | Kitchen | 19.61 | 12 | Ceramic Floor, W/O To Deck |
| Room 4 | Main | Primary B | 13.35 | 12 | Hardwood Floor, Large Window, Large Closet |
| Room 5 | Main | Bedroom 2 | 10.86 | 12 | Hardwood Floor, Large Window, Large Closet |
| Room 6 | Main | Bedroom 3 | 10.04 | 11.61 | Hardwood Floor, Large Window, Large Closet |
| Room 7 | Main | Foyer | 3.67 | 5.05 | Ceramic Floor |
| Room 8 | Main | Bathroom | 7.58 | 6.66 | |
| Room 9 | Basement | Bedroom 4 | 15.09 | 11.15 | |
| Room 10 | Basement | Kitchen | 18.86 | 21.62 | |
| Room 11 | Basement | Bathroom | 5.9 | 11.15 |
| Washroom Type | No. of Pieces | Level |
| Washroom Type 1 | 4 | Main |
| Washroom Type 2 | 3 | Basement |
| Washroom Type 3 | 2 | Basement |
| Washroom Type 4 | 0 | |
| Washroom Type 5 | 0 |
| Total Area: | 0.00 |
| Property Type: | Detached |
| Style: | Bungalow |
| Exterior: | Brick |
| Garage Type: | Carport |
| (Parking/)Drive: | Private |
| Drive Parking Spaces: | 2 |
| Park #1 | |
| Parking Type: | Private |
| Park #2 | |
| Parking Type: | Private |
| Pool: | Above Gr |
| Approximatly Square Footage: | 1100-1500 |
| Property Features: | Hospital, Library |
| CAC Included: | N |
| Water Included: | N |
| Cabel TV Included: | N |
| Common Elements Included: | N |
| Heat Included: | N |
| Parking Included: | N |
| Condo Tax Included: | N |
| Building Insurance Included: | N |
| Fireplace/Stove: | N |
| Heat Type: | Forced Air |
| Central Air Conditioning: | Central Air |
| Central Vac: | N |
| Laundry Level: | Syste |
| Ensuite Laundry: | F |
| Sewers: | Sewer |
$
%
Years
This calculator is for demonstration purposes only. Always consult a professional
financial advisor before making personal financial decisions.
| Although the information displayed is believed to be accurate, no warranties or representations are made of any kind. |
| HOMELIFE/CHAMPIONS REALTY INC. |
|
|

Sumit Chopra
Broker
Dir:
647-964-2184
Bus:
905-230-3100
Fax:
905-230-8577
| Book Showing | Email a Friend |
Jump To:
At a Glance:
| Type: | Freehold - Detached |
| Area: | Toronto |
| Municipality: | Toronto E09 |
| Neighbourhood: | Bendale |
| Style: | Bungalow |
| Tax: | $4,163 |
| Beds: | 3+2 |
| Baths: | 3 |
| Fireplace: | N |
| Pool: | Above Gr |
Locatin Map:
Payment Calculator:

