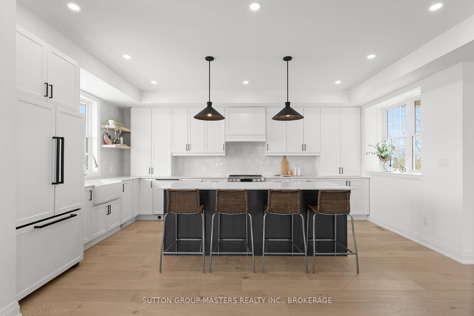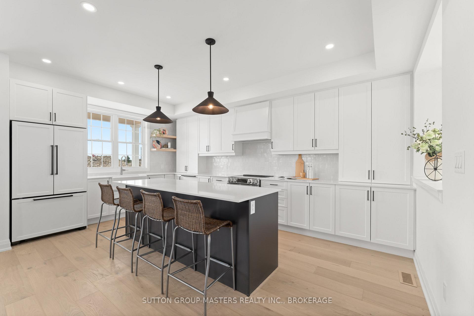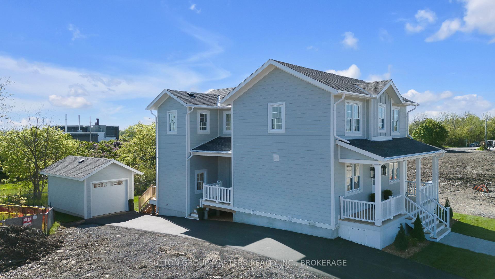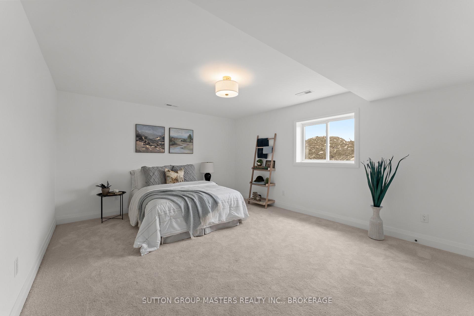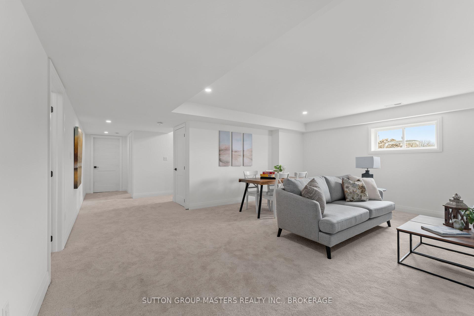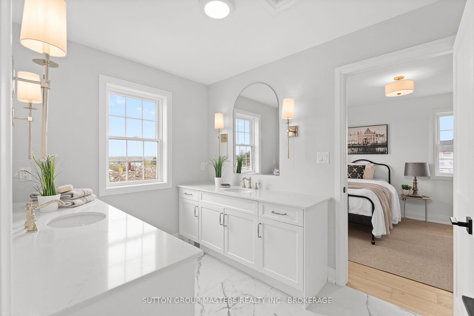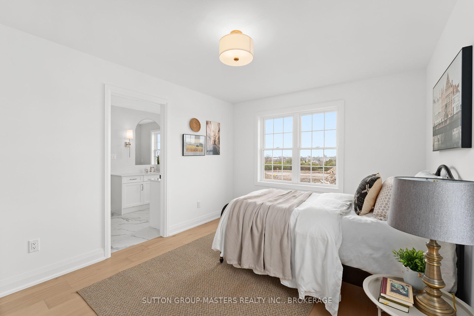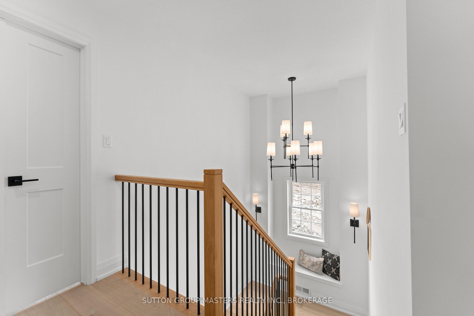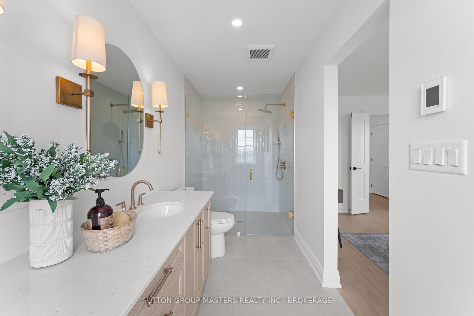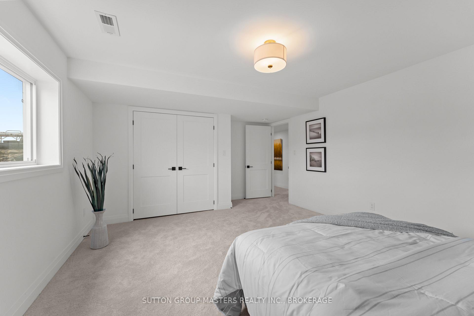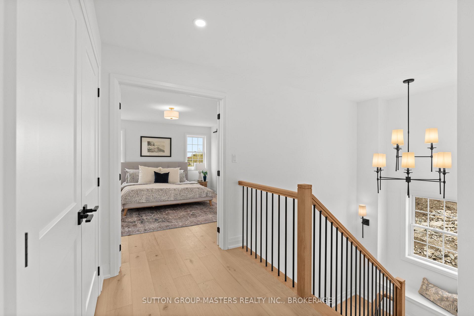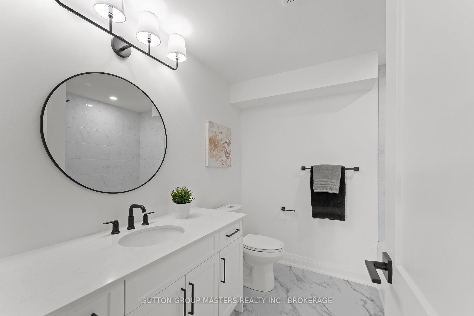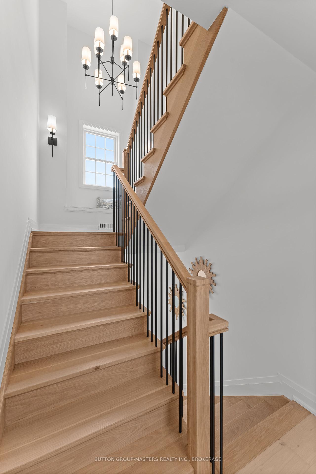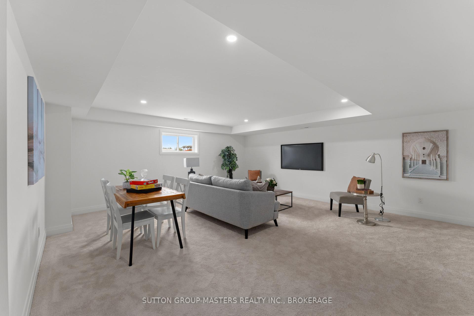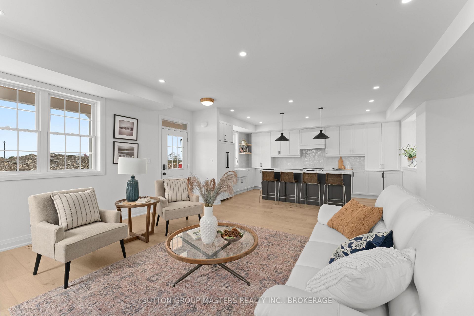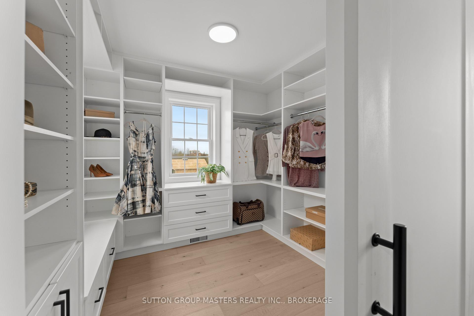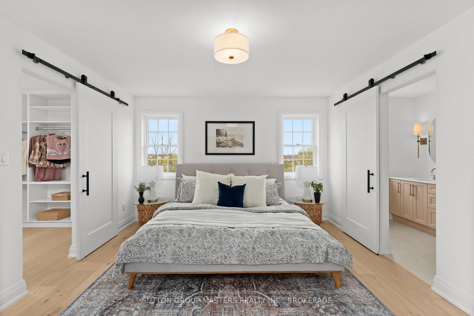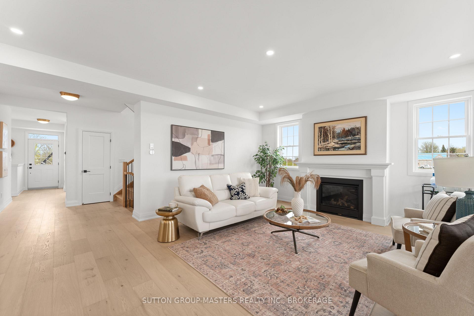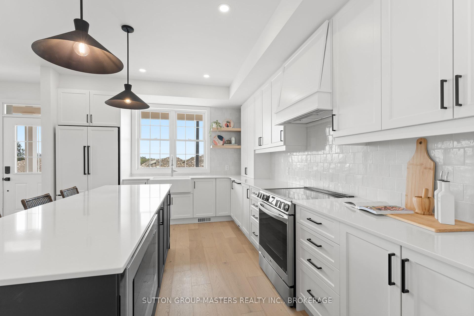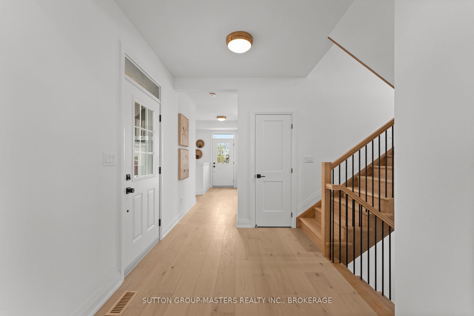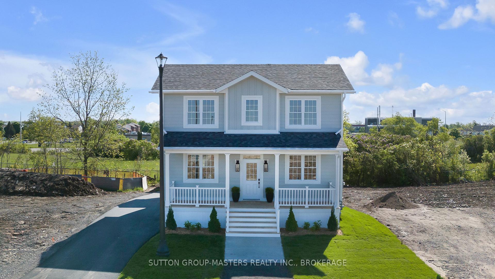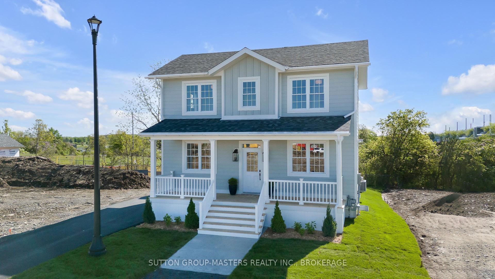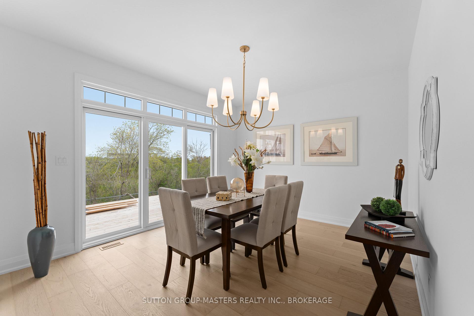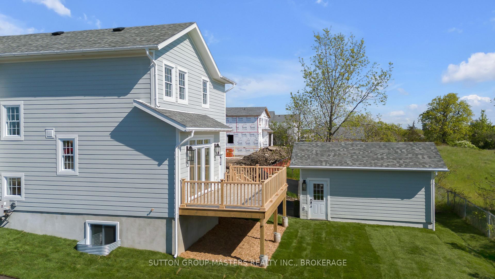$1,599,000
Available - For Sale
Listing ID: X12189981
276 Old Kiln Cres , Kingston, K7K 0L7, Frontenac
| Welcome to our model home a beautifully designed two-storey residence offering 3,340 sq. ft. of expertly finished living space, nestled in the prestigious Barriefield Highlands community by Cityflats. With 4 bedrooms, 3.5 bathrooms, and a spacious private deck, this home effortlessly blends timeless design with modern comfort, ideal for families and professionals alike. The exterior features classic curb appeal with a charming covered front porch, gabled rooflines, symmetrical windows, and crisp horizontal siding. Inside, the open-concept main floor is finished with 9-ft ceilings, engineered hardwood, porcelain tile, and quartz countertops. The custom kitchen includes elegant cabinetry and flows seamlessly into a bright dining nook and large great room with a cozy gas fireplace, perfect for entertaining. Upstairs, the primary suite offers a generous walk-in closet and a luxury ensuite featuring double sinks and radiant in-floor heating. Two additional bedrooms and a full bathroom complete the upper level, offering flexibility for children or guests. The fully finished basement adds incredible versatility, featuring an additional bedroom and full bathroom as well as a large space ideal for a rec room, home office or a playroom. Step outside to a custom walk-out deck overlooking a fully sodded, landscaped property. Additional features include a detached garage, main floor laundry with radiant heat, a paved driveway, and ICF foundation for superior energy efficiency. Located in historic Barriefield Village, just minutes from downtown Kingston, this master-planned neighbourhood blends heritage character with modern convenience. Overlooking the new community park and close to East-end amenities, CFB Kingston, Queens University, top-rated schools, and local hospitals, this is more than just a home, it is where comfort, quality, and community all come together! |
| Price | $1,599,000 |
| Taxes: | $0.00 |
| Occupancy: | Vacant |
| Address: | 276 Old Kiln Cres , Kingston, K7K 0L7, Frontenac |
| Directions/Cross Streets: | Hwy 15 to Wellington St |
| Rooms: | 14 |
| Bedrooms: | 3 |
| Bedrooms +: | 1 |
| Family Room: | F |
| Basement: | Full, Finished |
| Level/Floor | Room | Length(ft) | Width(ft) | Descriptions | |
| Room 1 | Basement | Recreatio | 19.58 | 18.47 | |
| Room 2 | Basement | Bathroom | 8.2 | 7.9 | 3 Pc Bath, Tile Floor, Quartz Counter |
| Room 3 | Basement | Bedroom 4 | 13.09 | 15.25 | Closet |
| Room 4 | Ground | Living Ro | 14.69 | 18.83 | Electric Fireplace, Floor/Ceil Fireplace, Hardwood Floor |
| Room 5 | Ground | Foyer | 7.41 | 10.2 | Closet, Tile Floor |
| Room 6 | Ground | Powder Ro | 11.55 | 5.61 | 2 Pc Bath, Tile Floor, Quartz Counter |
| Room 7 | Ground | Kitchen | 14.1 | 18.83 | Pantry, Centre Island, Quartz Counter |
| Room 8 | Ground | Dining Ro | 13.84 | 11.81 | Open Concept, Hardwood Floor |
| Room 9 | Ground | Mud Room | 8.5 | 9.32 | Closet, Heated Floor, Tile Floor |
| Room 10 | Ground | Primary B | 21.02 | 15.09 | Walk-In Closet(s), Hardwood Floor |
| Room 11 | Ground | Bathroom | 5.51 | 15.09 | 3 Pc Ensuite, Heated Floor, Quartz Counter |
| Room 12 | Second | Bedroom 2 | 10.5 | 18.83 | Walk-In Closet(s), Hardwood Floor |
| Room 13 | Second | Bedroom 3 | 10.5 | 18.83 | Walk-In Closet(s), Hardwood Floor |
| Room 14 | Second | Bathroom | 7.25 | 16.07 | 3 Pc Bath, Tile Floor, Quartz Counter |
| Washroom Type | No. of Pieces | Level |
| Washroom Type 1 | 3 | Basement |
| Washroom Type 2 | 2 | Main |
| Washroom Type 3 | 3 | Second |
| Washroom Type 4 | 3 | Main |
| Washroom Type 5 | 0 |
| Total Area: | 0.00 |
| Approximatly Age: | New |
| Property Type: | Detached |
| Style: | 2-Storey |
| Exterior: | Board & Batten , Other |
| Garage Type: | Detached |
| (Parking/)Drive: | Private |
| Drive Parking Spaces: | 2 |
| Park #1 | |
| Parking Type: | Private |
| Park #2 | |
| Parking Type: | Private |
| Pool: | None |
| Approximatly Age: | New |
| Approximatly Square Footage: | 2000-2500 |
| CAC Included: | N |
| Water Included: | N |
| Cabel TV Included: | N |
| Common Elements Included: | N |
| Heat Included: | N |
| Parking Included: | N |
| Condo Tax Included: | N |
| Building Insurance Included: | N |
| Fireplace/Stove: | Y |
| Heat Type: | Heat Pump |
| Central Air Conditioning: | Central Air |
| Central Vac: | N |
| Laundry Level: | Syste |
| Ensuite Laundry: | F |
| Sewers: | Sewer |
| Utilities-Cable: | A |
| Utilities-Hydro: | Y |
$
%
Years
This calculator is for demonstration purposes only. Always consult a professional
financial advisor before making personal financial decisions.
| Although the information displayed is believed to be accurate, no warranties or representations are made of any kind. |
| SUTTON GROUP-MASTERS REALTY INC., BROKERAGE |
|
|

Sumit Chopra
Broker
Dir:
647-964-2184
Bus:
905-230-3100
Fax:
905-230-8577
| Virtual Tour | Book Showing | Email a Friend |
Jump To:
At a Glance:
| Type: | Freehold - Detached |
| Area: | Frontenac |
| Municipality: | Kingston |
| Neighbourhood: | 13 - Kingston East (Incl Barret Crt) |
| Style: | 2-Storey |
| Approximate Age: | New |
| Beds: | 3+1 |
| Baths: | 4 |
| Fireplace: | Y |
| Pool: | None |
Locatin Map:
Payment Calculator:


