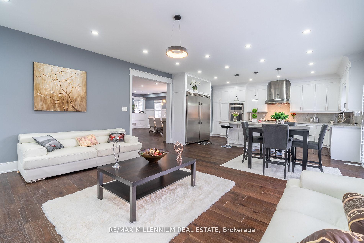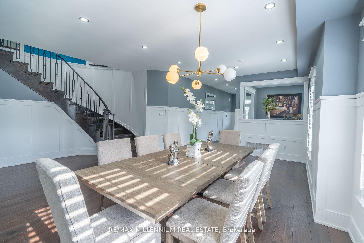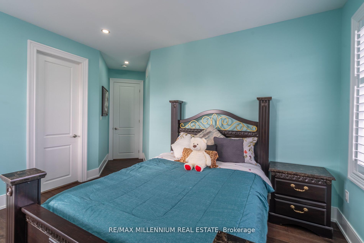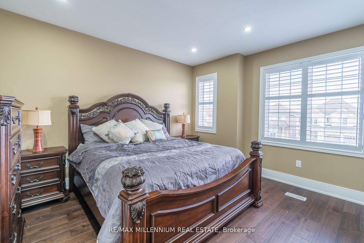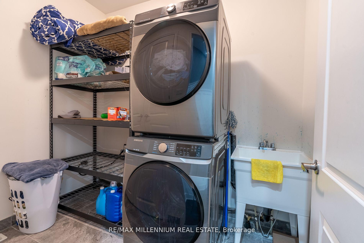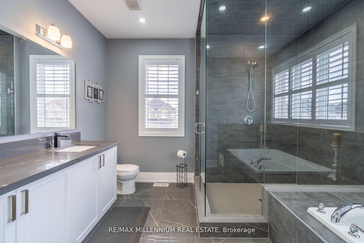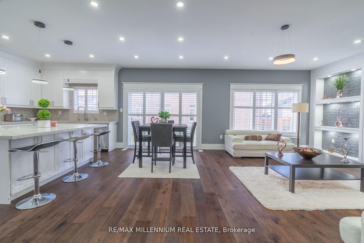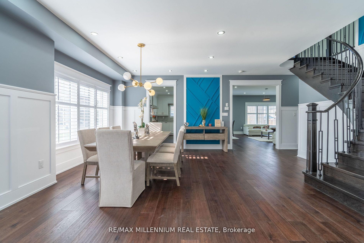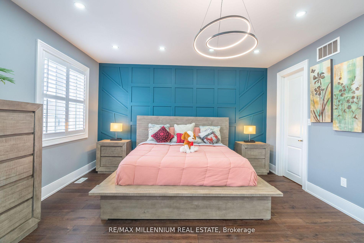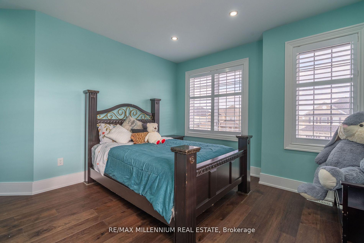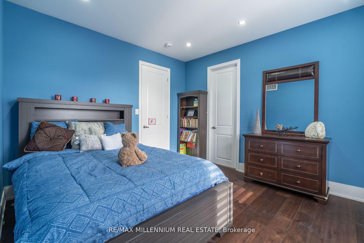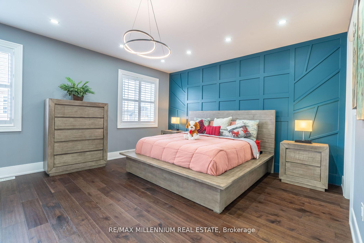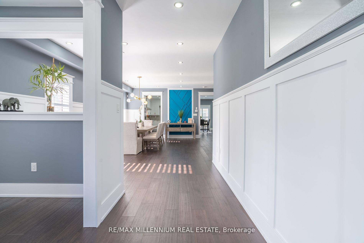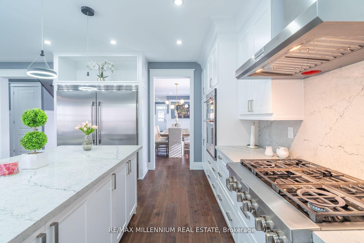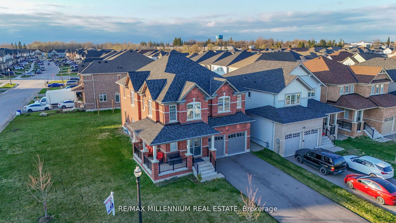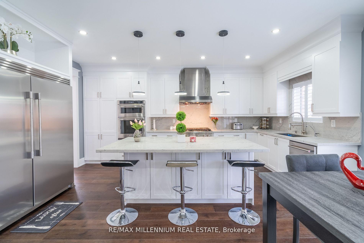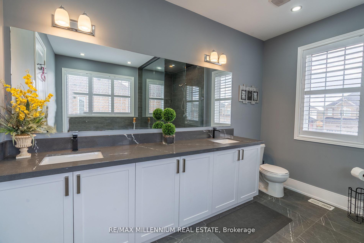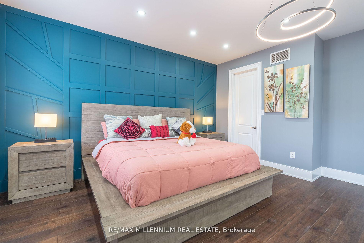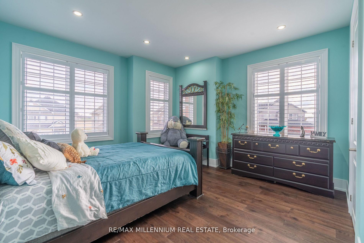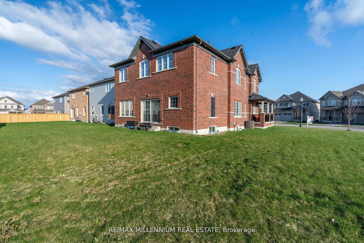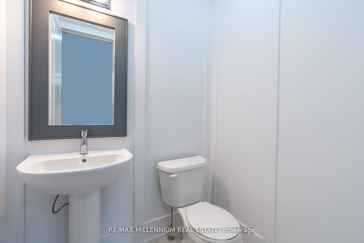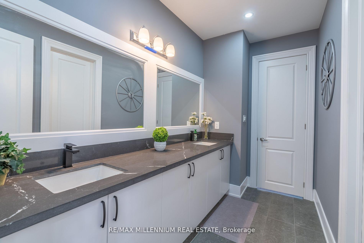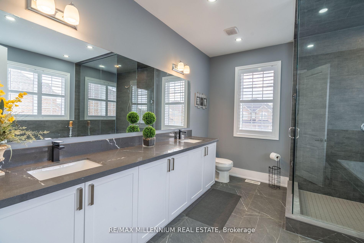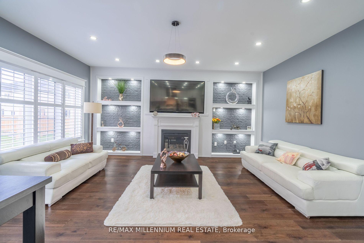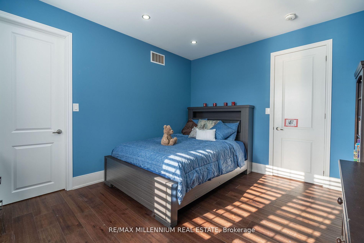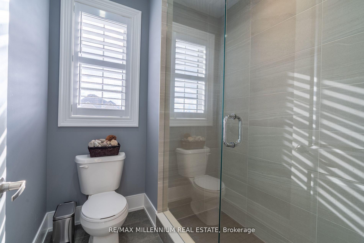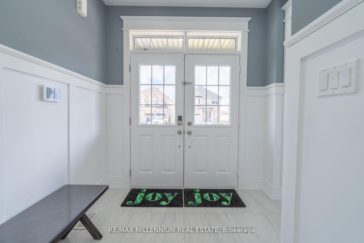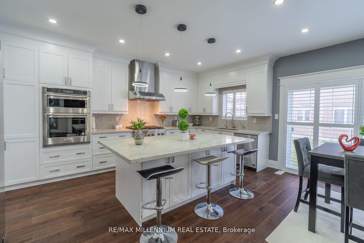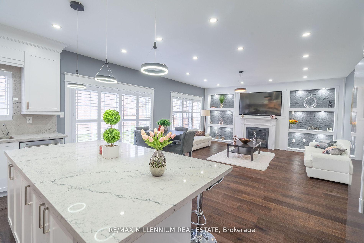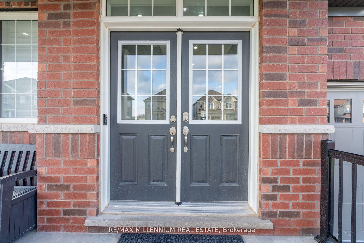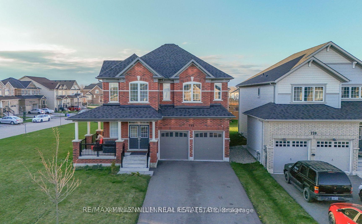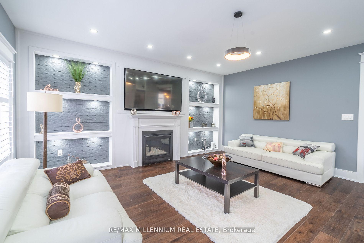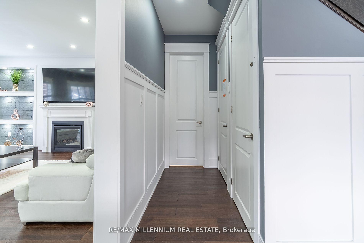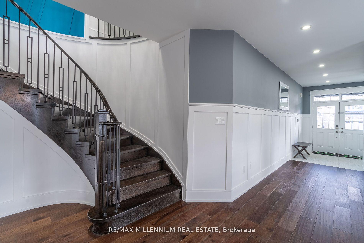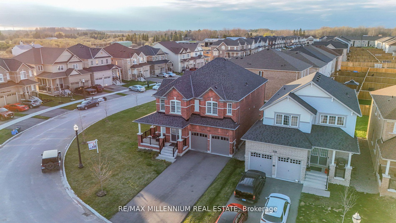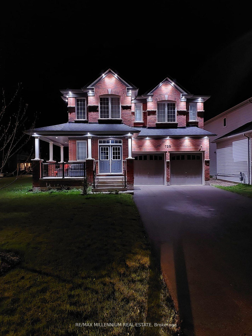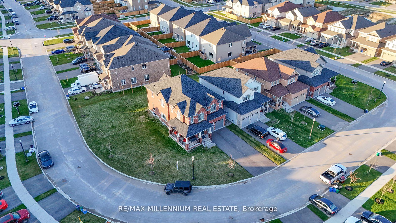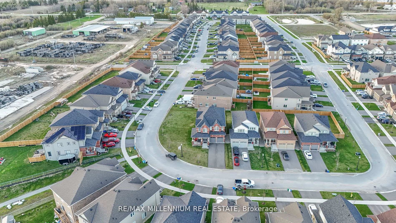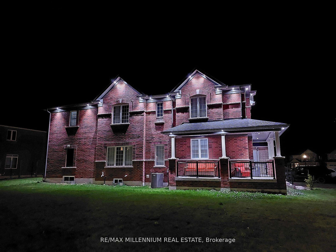$1,199,900
Available - For Sale
Listing ID: X12190571
732 Gilmour Cres , Shelburne, L9V 3X2, Dufferin
| An Absolute Shop stopper No expenses spared over $$200k spent on Quality upgrades 4 Bed &4 Bath Beauty On An Oversized Corner Lot!9 Ft Ceilings On Main & Upper Floors .StunningChef's Kitchen Boast Top of the line B/I Kitchen Aid appliances, B/I Gas Cook top, CentreIsland ,Quartz Countertops & Backsplash. Master Bedroom Ensuite comes with a jacuzzi &oversize Standup Shower.4 Spacious Bedrooms & Loft On 2nd Floor W/ Ensuite Baths! HardwoodFloors &7.5" Baseboard throughout. Quartz Countertops In Bathrooms .Interior & ExteriorPot lights. Work from home With and office on the the main Floor. Professionally doneWainscoting Throughout, A Must See!!! |
| Price | $1,199,900 |
| Taxes: | $6285.00 |
| Occupancy: | Owner |
| Address: | 732 Gilmour Cres , Shelburne, L9V 3X2, Dufferin |
| Directions/Cross Streets: | Hwy10/Hwy89 |
| Rooms: | 11 |
| Rooms +: | 1 |
| Bedrooms: | 4 |
| Bedrooms +: | 0 |
| Family Room: | T |
| Basement: | Unfinished |
| Level/Floor | Room | Length(ft) | Width(ft) | Descriptions | |
| Room 1 | Main | Living Ro | California Shutters, Hardwood Floor, Pot Lights | ||
| Room 2 | Main | Dining Ro | California Shutters, Hardwood Floor, Pot Lights | ||
| Room 3 | Main | Family Ro | B/I Appliances, Hardwood Floor, Pot Lights | ||
| Room 4 | Main | Kitchen | B/I Appliances, Hardwood Floor, Centre Island | ||
| Room 5 | Main | Office | California Shutters, Hardwood Floor, Pot Lights | ||
| Room 6 | Upper | Primary B | 6 Pc Ensuite, Hardwood Floor, His and Hers Closets | ||
| Room 7 | Upper | Bedroom 2 | 5 Pc Bath, Hardwood Floor, Closet | ||
| Room 8 | Upper | Bedroom 3 | 5 Pc Bath, Hardwood Floor, Closet | ||
| Room 9 | Upper | Bedroom 4 | 4 Pc Ensuite, Hardwood Floor, Closet | ||
| Room 10 | Upper | Laundry | Ceramic Floor, California Shutters | ||
| Room 11 | Upper | Loft | Hardwood Floor, Pot Lights |
| Washroom Type | No. of Pieces | Level |
| Washroom Type 1 | 6 | Second |
| Washroom Type 2 | 2 | Main |
| Washroom Type 3 | 5 | Second |
| Washroom Type 4 | 4 | Second |
| Washroom Type 5 | 0 |
| Total Area: | 0.00 |
| Approximatly Age: | 0-5 |
| Property Type: | Detached |
| Style: | 2-Storey |
| Exterior: | Brick |
| Garage Type: | Attached |
| (Parking/)Drive: | Private Do |
| Drive Parking Spaces: | 4 |
| Park #1 | |
| Parking Type: | Private Do |
| Park #2 | |
| Parking Type: | Private Do |
| Pool: | None |
| Approximatly Age: | 0-5 |
| Approximatly Square Footage: | 3000-3500 |
| CAC Included: | N |
| Water Included: | N |
| Cabel TV Included: | N |
| Common Elements Included: | N |
| Heat Included: | N |
| Parking Included: | N |
| Condo Tax Included: | N |
| Building Insurance Included: | N |
| Fireplace/Stove: | Y |
| Heat Type: | Forced Air |
| Central Air Conditioning: | Central Air |
| Central Vac: | N |
| Laundry Level: | Syste |
| Ensuite Laundry: | F |
| Sewers: | Sewer |
$
%
Years
This calculator is for demonstration purposes only. Always consult a professional
financial advisor before making personal financial decisions.
| Although the information displayed is believed to be accurate, no warranties or representations are made of any kind. |
| RE/MAX MILLENNIUM REAL ESTATE |
|
|

Sumit Chopra
Broker
Dir:
647-964-2184
Bus:
905-230-3100
Fax:
905-230-8577
| Book Showing | Email a Friend |
Jump To:
At a Glance:
| Type: | Freehold - Detached |
| Area: | Dufferin |
| Municipality: | Shelburne |
| Neighbourhood: | Shelburne |
| Style: | 2-Storey |
| Approximate Age: | 0-5 |
| Tax: | $6,285 |
| Beds: | 4 |
| Baths: | 4 |
| Fireplace: | Y |
| Pool: | None |
Locatin Map:
Payment Calculator:

