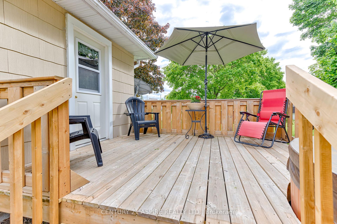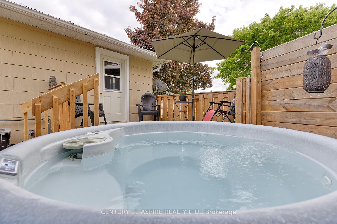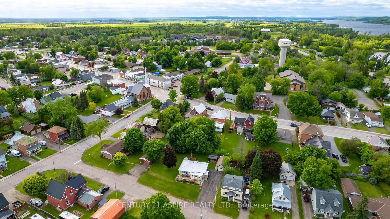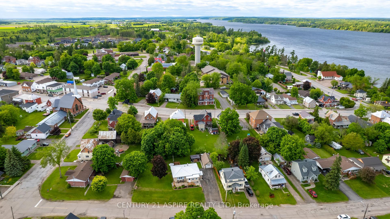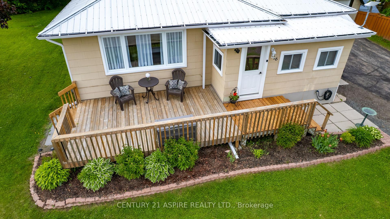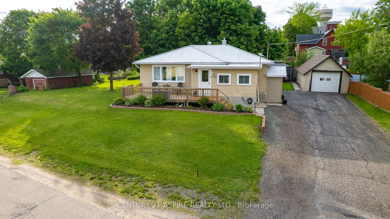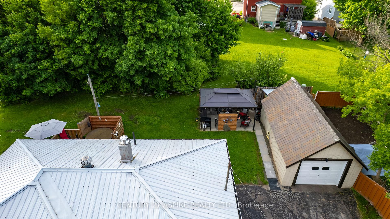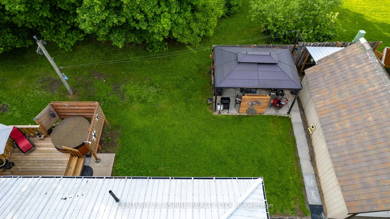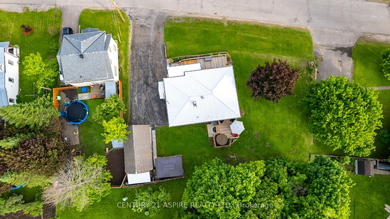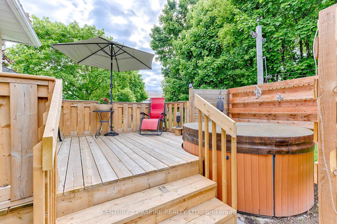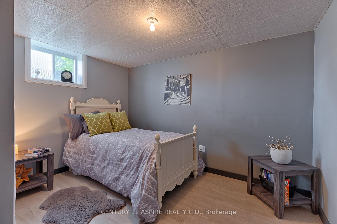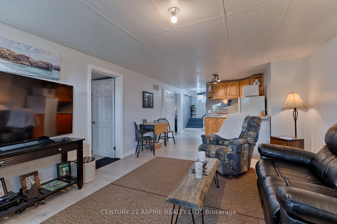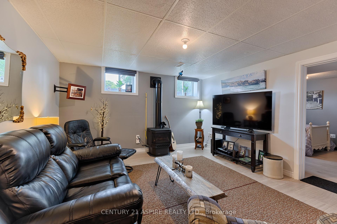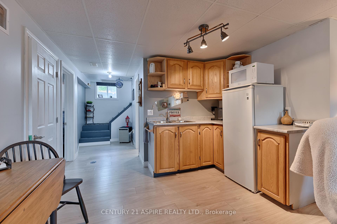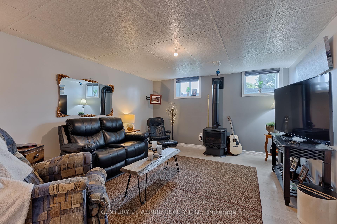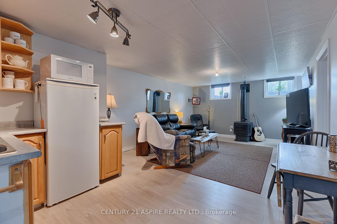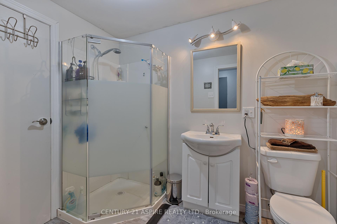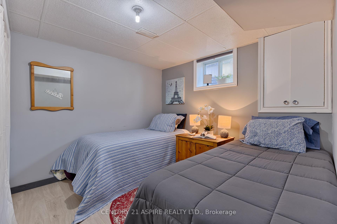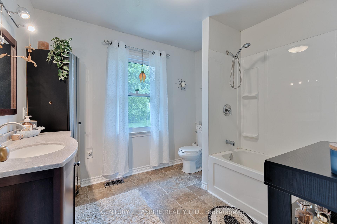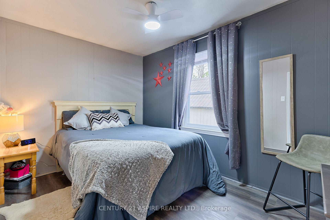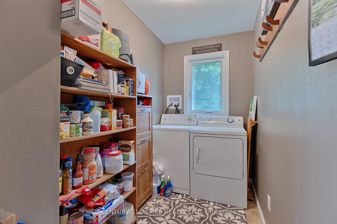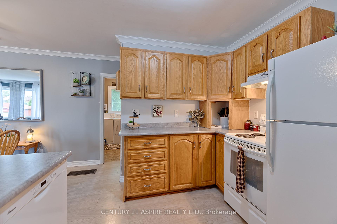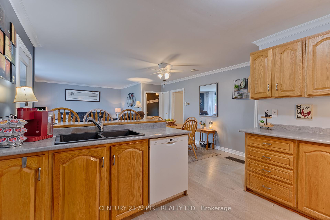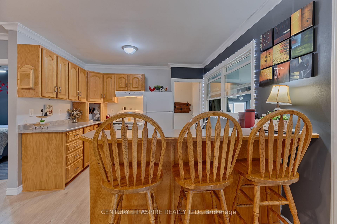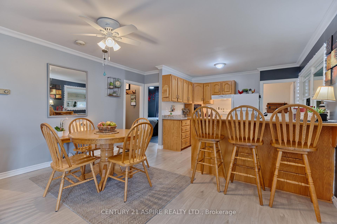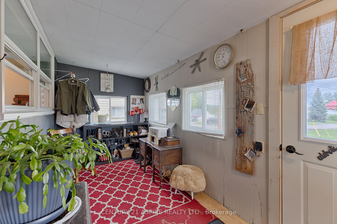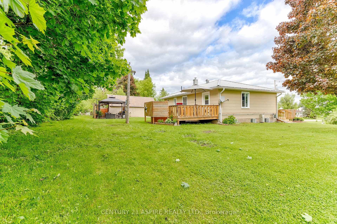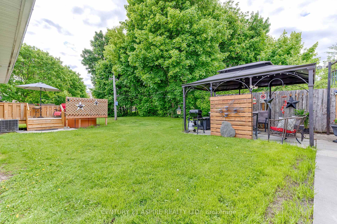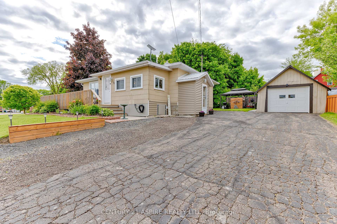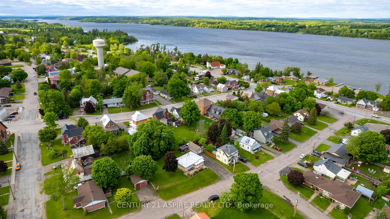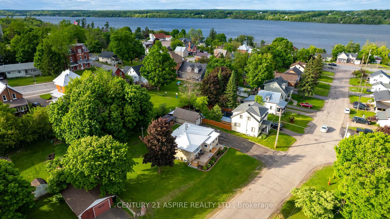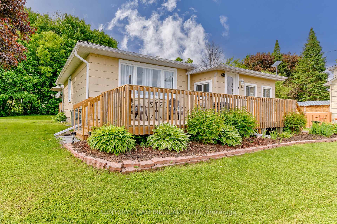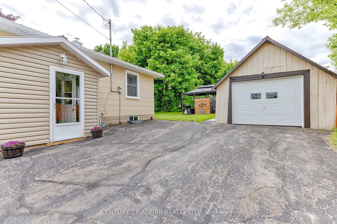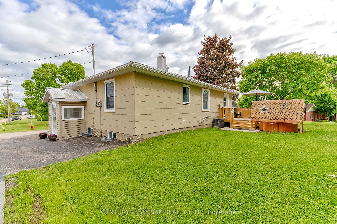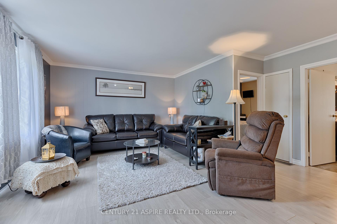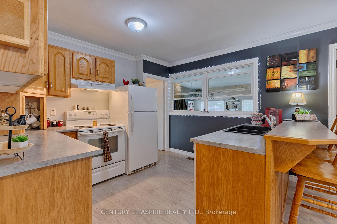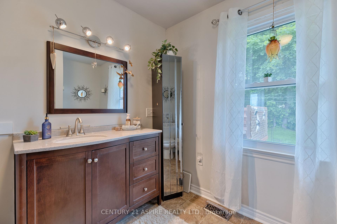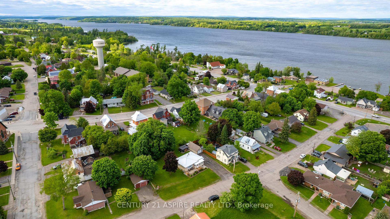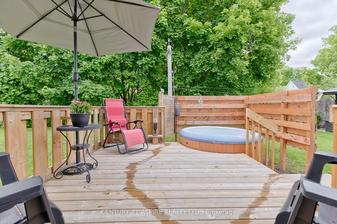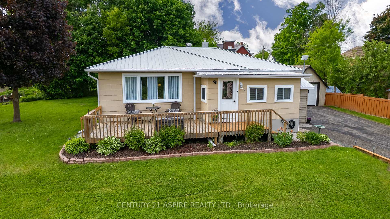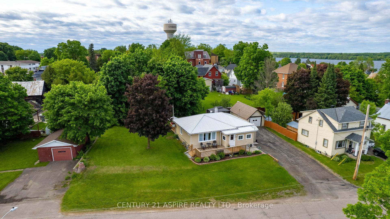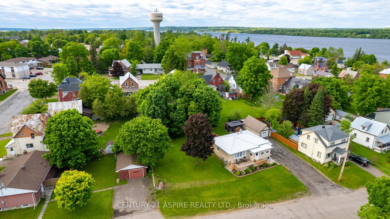$425,000
Available - For Sale
Listing ID: X12188299
16 Dixon Stre , Whitewater Region, K0J 1K0, Renfrew
| Welcome to 16 Dixon Street in the charming town of Cobden. An ideal home for first-time buyers, retirees, or anyone seeking comfortable multigenerational living. This well-maintained property offers a warm and inviting layout with four bedrooms and two full bathrooms, including a fully finished lower level with a private entrance, two bedrooms, a cozy family room with a new gas fireplace (2023), a kitchen with oak cabinetry, a 3-piece bath, and generous storage. Upstairs features a bright living area freshly painted in calming tones, a traditional oak kitchen with ample counter space and bar seating, a sunroom, main-floor laundry, pantry, two comfortable bedrooms, and a beautifully renovated, oversized 4-piece bathroom. The spacious primary bedroom includes direct walkout access to the back deck, complete with a relaxing hot tub perfect for quiet evenings or morning coffee surrounded by nature. Enjoy the peaceful, park-like setting with a newer deck (2020) and privacy wall. The front deck (2019) is framed by perennial gardens that enhance curb appeal. The detached 23' x 13' garage offers updated doors (2023), and there is plenty of parking. Additional highlights include a durable tin roof, vinyl windows, a natural gas furnace and hot water tank (both 2017 and owned), and an inviting metal gazebo on a large 16' x 10' patio with privacy features perfect for entertaining. Set on a quiet street in a friendly neighbourhood, this home is within walking distance to cafés, bakeries, churches, schools, and recreation, with the lake just a short stroll away. Clean, updated, and full of character, this move-in-ready home offers comfort, functionality, and a welcoming atmosphere thats sure to impress. Book your private showing today! |
| Price | $425,000 |
| Taxes: | $2258.00 |
| Assessment Year: | 2024 |
| Occupancy: | Owner |
| Address: | 16 Dixon Stre , Whitewater Region, K0J 1K0, Renfrew |
| Directions/Cross Streets: | Hwy 17 / Dixon St. |
| Rooms: | 10 |
| Rooms +: | 8 |
| Bedrooms: | 2 |
| Bedrooms +: | 2 |
| Family Room: | T |
| Basement: | Finished, Full |
| Level/Floor | Room | Length(ft) | Width(ft) | Descriptions | |
| Room 1 | Main | Sunroom | 15.84 | 6.89 | |
| Room 2 | Main | Living Ro | 16.63 | 12.92 | |
| Room 3 | Main | Dining Ro | 12.04 | 9.09 | |
| Room 4 | Main | Kitchen | 11.28 | 10.82 | |
| Room 5 | Main | Bathroom | 8.59 | 8.3 | 4 Pc Bath |
| Room 6 | Main | Laundry | 8 | 4.82 | |
| Room 7 | Main | Bedroom | 12.3 | 8.27 | |
| Room 8 | Main | Primary B | 11.87 | 8.63 | |
| Room 9 | Main | Mud Room | 5.87 | 3.61 | |
| Room 10 | Basement | Bathroom | 8.27 | 5.64 | 3 Pc Bath |
| Room 11 | Basement | Bedroom | 11.18 | 10.73 | |
| Room 12 | Basement | Bedroom 2 | 11.51 | 10.5 | |
| Room 13 | Basement | Utility R | 10 | 8.82 | |
| Room 14 | Basement | Family Ro | 15.78 | 12.92 | |
| Room 15 | Main | Kitchen | 6.76 | 6.13 |
| Washroom Type | No. of Pieces | Level |
| Washroom Type 1 | 4 | Main |
| Washroom Type 2 | 3 | Basement |
| Washroom Type 3 | 0 | |
| Washroom Type 4 | 0 | |
| Washroom Type 5 | 0 |
| Total Area: | 0.00 |
| Property Type: | Detached |
| Style: | Bungalow |
| Exterior: | Other |
| Garage Type: | Detached |
| Drive Parking Spaces: | 4 |
| Pool: | None |
| Other Structures: | Gazebo, Playgr |
| Approximatly Square Footage: | 700-1100 |
| Property Features: | Golf, Lake Access |
| CAC Included: | N |
| Water Included: | N |
| Cabel TV Included: | N |
| Common Elements Included: | N |
| Heat Included: | N |
| Parking Included: | N |
| Condo Tax Included: | N |
| Building Insurance Included: | N |
| Fireplace/Stove: | Y |
| Heat Type: | Forced Air |
| Central Air Conditioning: | Central Air |
| Central Vac: | N |
| Laundry Level: | Syste |
| Ensuite Laundry: | F |
| Sewers: | Sewer |
| Utilities-Cable: | Y |
| Utilities-Hydro: | Y |
$
%
Years
This calculator is for demonstration purposes only. Always consult a professional
financial advisor before making personal financial decisions.
| Although the information displayed is believed to be accurate, no warranties or representations are made of any kind. |
| CENTURY 21 ASPIRE REALTY LTD. |
|
|

Sumit Chopra
Broker
Dir:
647-964-2184
Bus:
905-230-3100
Fax:
905-230-8577
| Virtual Tour | Book Showing | Email a Friend |
Jump To:
At a Glance:
| Type: | Freehold - Detached |
| Area: | Renfrew |
| Municipality: | Whitewater Region |
| Neighbourhood: | 582 - Cobden |
| Style: | Bungalow |
| Tax: | $2,258 |
| Beds: | 2+2 |
| Baths: | 2 |
| Fireplace: | Y |
| Pool: | None |
Locatin Map:
Payment Calculator:

