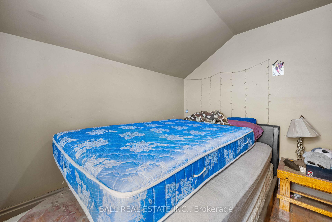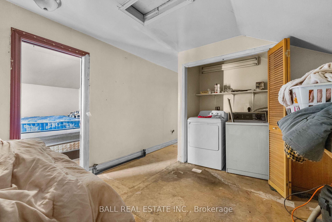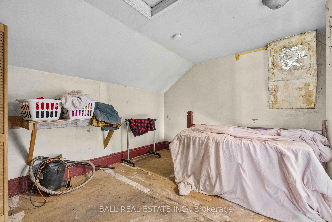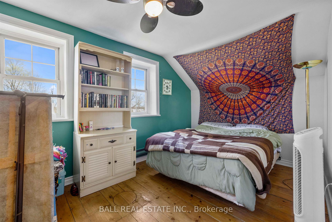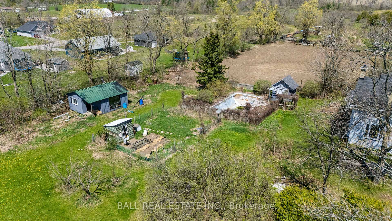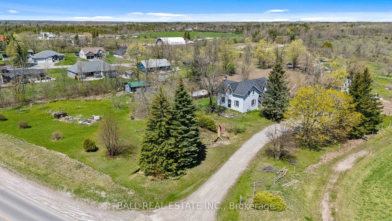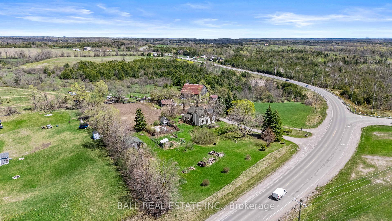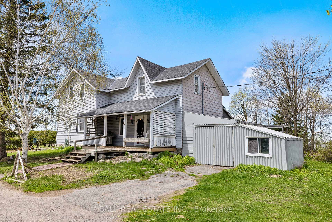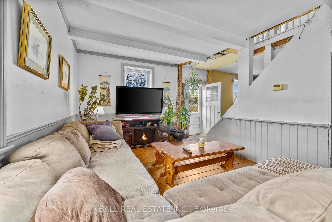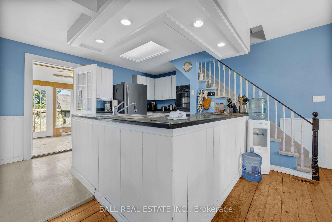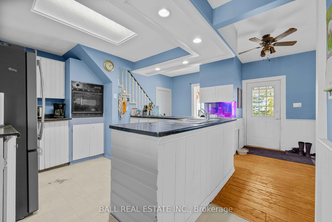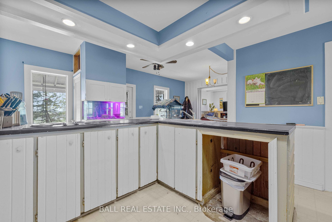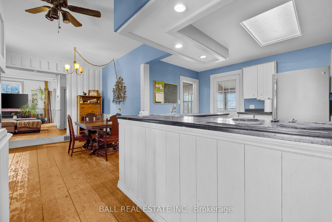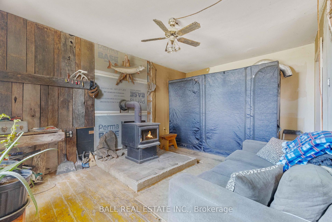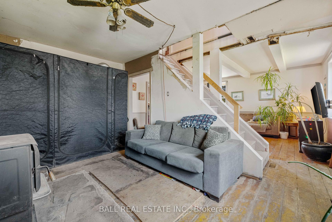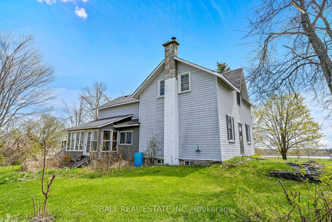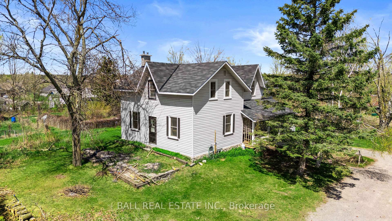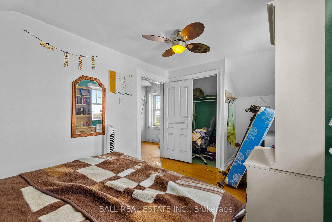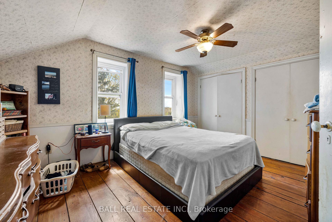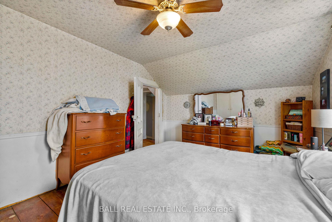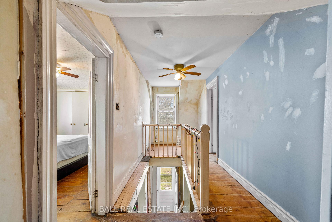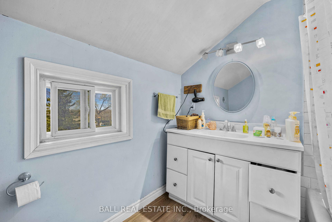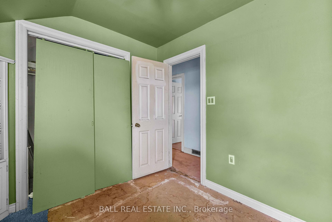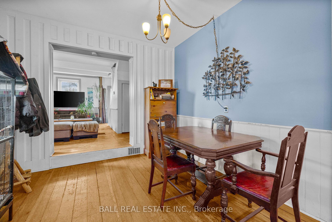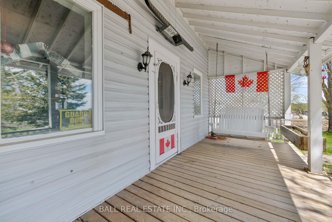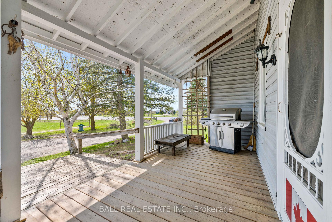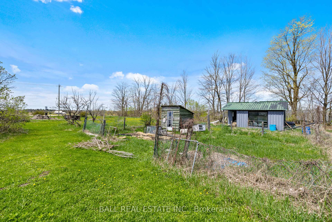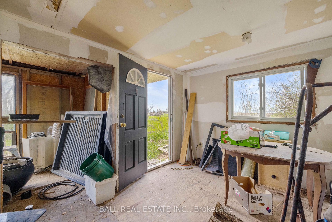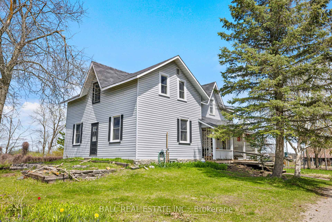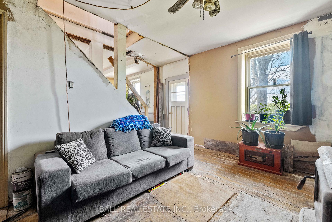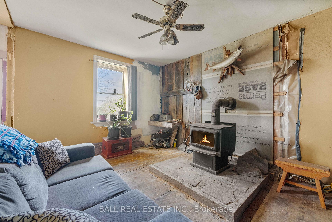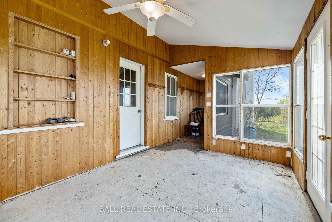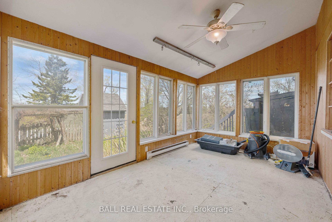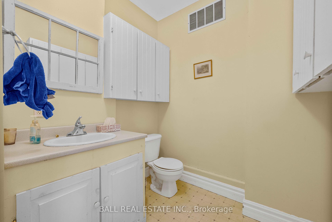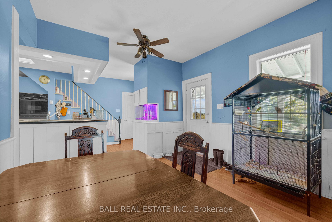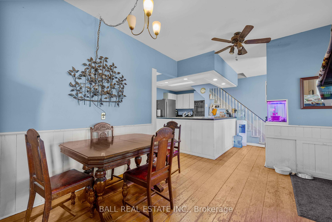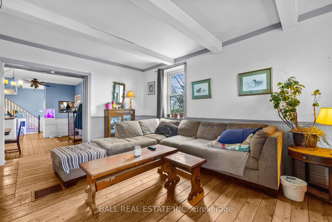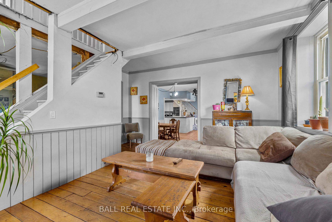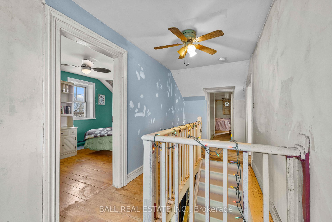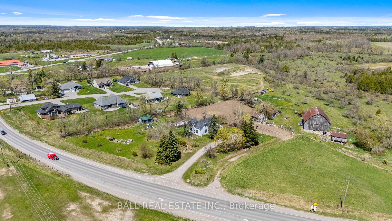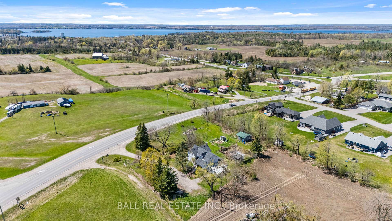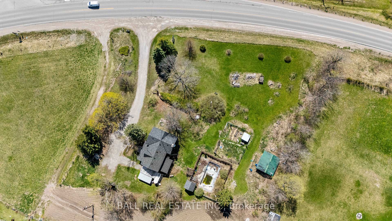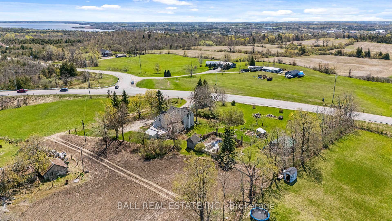$499,900
Available - For Sale
Listing ID: X12147261
589 County Road 8 N/A , Kawartha Lakes, K0M 1N0, Kawartha Lakes
| Welcome to the next chapter of your story a home that grows with you. Set back from the road and framed by wide-open skies and peaceful surroundings, this charming 2-storey home invites you to settle in and make it your own. With four spacious bedrooms, two full bathrooms, and a generously sized parcel of land, it offers the kind of flexibility and comfort that's hard to come by. Whether you're dreaming of more space for your growing family, a place to plant a garden and let your kids roam free, or the perfect canvas for your own design vision, this home is full of opportunity. It's not just a property it's a starting point for something beautiful. |
| Price | $499,900 |
| Taxes: | $2778.00 |
| Assessment Year: | 2025 |
| Occupancy: | Owner |
| Address: | 589 County Road 8 N/A , Kawartha Lakes, K0M 1N0, Kawartha Lakes |
| Acreage: | .50-1.99 |
| Directions/Cross Streets: | Cty Rd 8/Cty Rd 25 |
| Rooms: | 11 |
| Bedrooms: | 4 |
| Bedrooms +: | 0 |
| Family Room: | T |
| Basement: | Unfinished |
| Level/Floor | Room | Length(ft) | Width(ft) | Descriptions | |
| Room 1 | Main | Kitchen | 19.22 | 13.68 | |
| Room 2 | Main | Living Ro | 11.87 | 17.32 | |
| Room 3 | Main | Family Ro | 15.55 | 17.32 | |
| Room 4 | Main | Dining Ro | 11.28 | 13.51 | |
| Room 5 | Main | Sunroom | 9.02 | 23.26 | |
| Room 6 | Main | Bathroom | 7.61 | 9.38 | 3 Pc Bath |
| Room 7 | Second | Primary B | 11.41 | 14.3 | |
| Room 8 | Second | Bedroom 2 | 9.02 | 17.32 | |
| Room 9 | Second | Bedroom 3 | 8.66 | 9.74 | |
| Room 10 | Second | Bedroom 4 | 8.66 | 10.04 | |
| Room 11 | Second | Laundry | 6.89 | 2.95 | |
| Room 12 | Second | Sitting | 10.2 | 11.41 | |
| Room 13 | Second | Bathroom | 6.89 | 8.4 | 4 Pc Bath |
| Room 14 | Lower | Recreatio | 27.39 | 16.3 |
| Washroom Type | No. of Pieces | Level |
| Washroom Type 1 | 3 | Main |
| Washroom Type 2 | 4 | Second |
| Washroom Type 3 | 0 | |
| Washroom Type 4 | 0 | |
| Washroom Type 5 | 0 | |
| Washroom Type 6 | 3 | Main |
| Washroom Type 7 | 4 | Second |
| Washroom Type 8 | 0 | |
| Washroom Type 9 | 0 | |
| Washroom Type 10 | 0 |
| Total Area: | 0.00 |
| Property Type: | Detached |
| Style: | 2-Storey |
| Exterior: | Vinyl Siding |
| Garage Type: | Detached |
| (Parking/)Drive: | Private |
| Drive Parking Spaces: | 12 |
| Park #1 | |
| Parking Type: | Private |
| Park #2 | |
| Parking Type: | Private |
| Pool: | Indoor |
| Other Structures: | Storage, Drive |
| Approximatly Square Footage: | 1500-2000 |
| CAC Included: | N |
| Water Included: | N |
| Cabel TV Included: | N |
| Common Elements Included: | N |
| Heat Included: | N |
| Parking Included: | N |
| Condo Tax Included: | N |
| Building Insurance Included: | N |
| Fireplace/Stove: | Y |
| Heat Type: | Forced Air |
| Central Air Conditioning: | None |
| Central Vac: | N |
| Laundry Level: | Syste |
| Ensuite Laundry: | F |
| Sewers: | Septic |
| Water: | Dug Well |
| Water Supply Types: | Dug Well |
| Utilities-Cable: | Y |
| Utilities-Hydro: | Y |
$
%
Years
This calculator is for demonstration purposes only. Always consult a professional
financial advisor before making personal financial decisions.
| Although the information displayed is believed to be accurate, no warranties or representations are made of any kind. |
| BALL REAL ESTATE INC. |
|
|

Sumit Chopra
Broker
Dir:
647-964-2184
Bus:
905-230-3100
Fax:
905-230-8577
| Virtual Tour | Book Showing | Email a Friend |
Jump To:
At a Glance:
| Type: | Freehold - Detached |
| Area: | Kawartha Lakes |
| Municipality: | Kawartha Lakes |
| Neighbourhood: | Fenelon Falls |
| Style: | 2-Storey |
| Tax: | $2,778 |
| Beds: | 4 |
| Baths: | 2 |
| Fireplace: | Y |
| Pool: | Indoor |
Locatin Map:
Payment Calculator:


