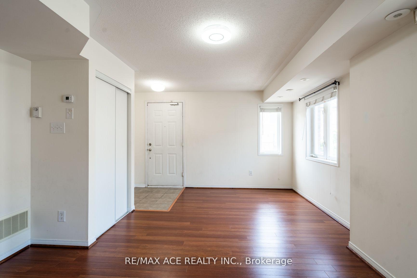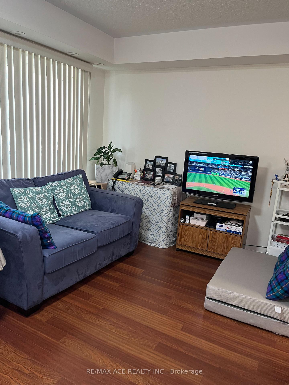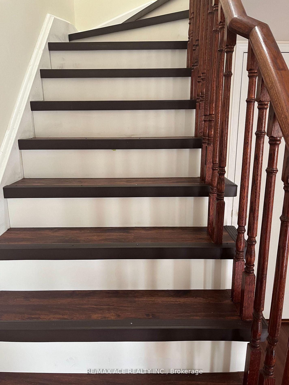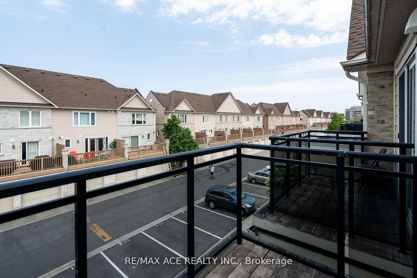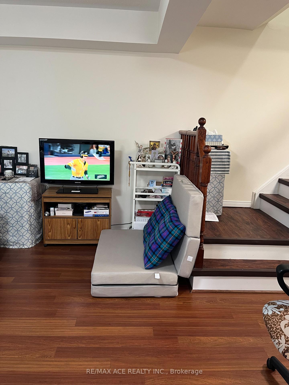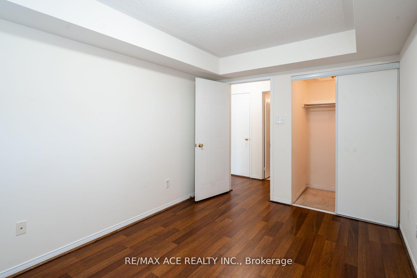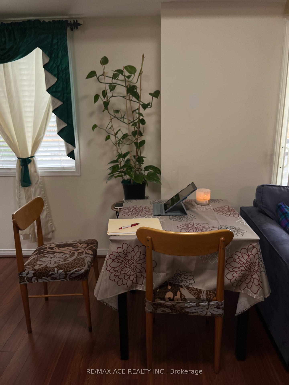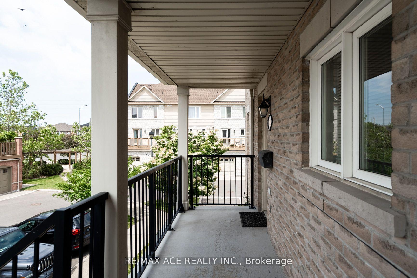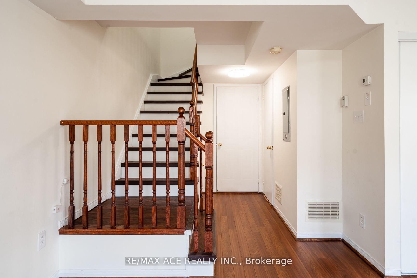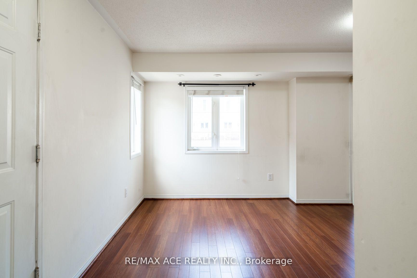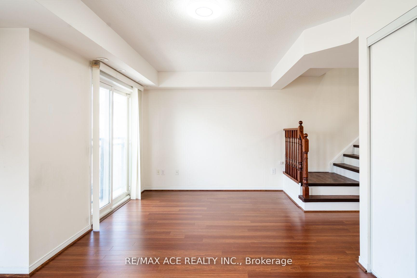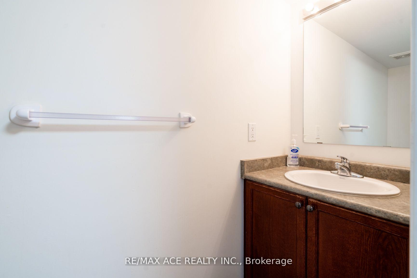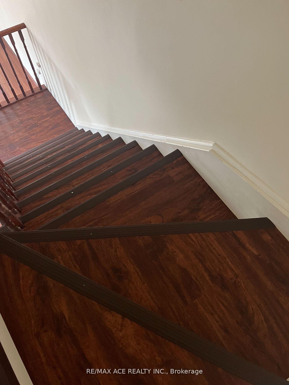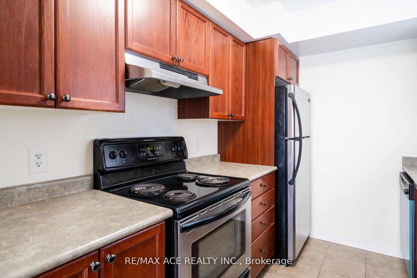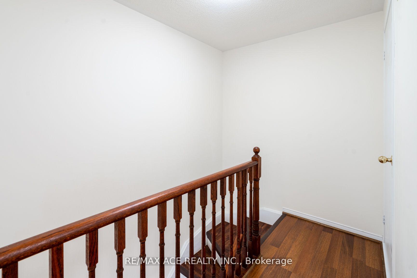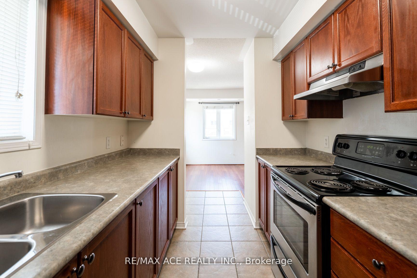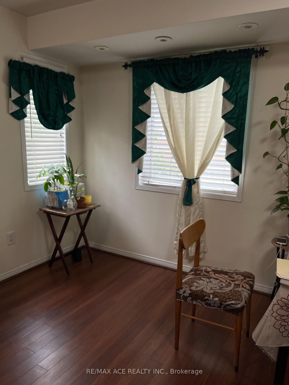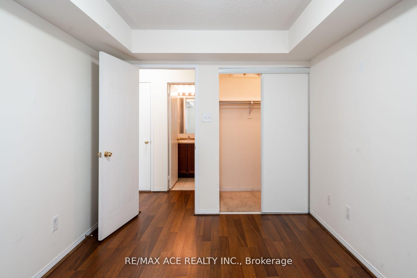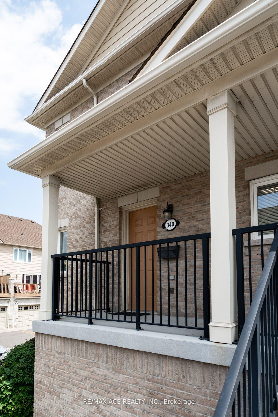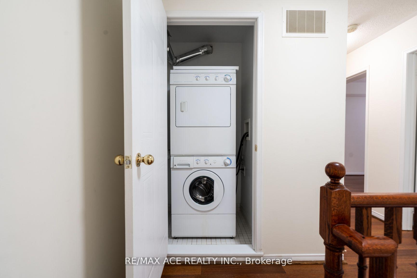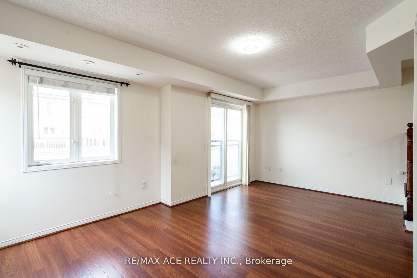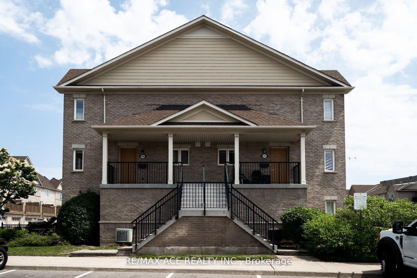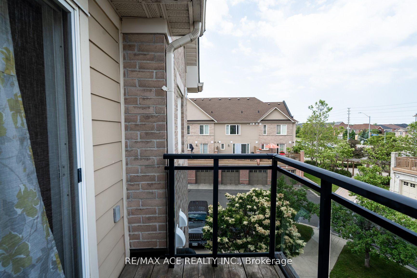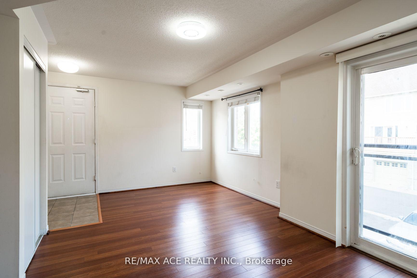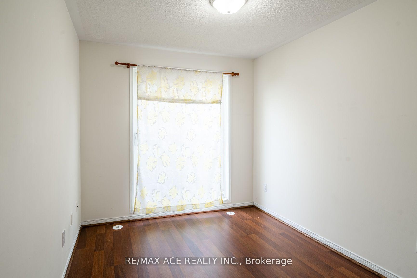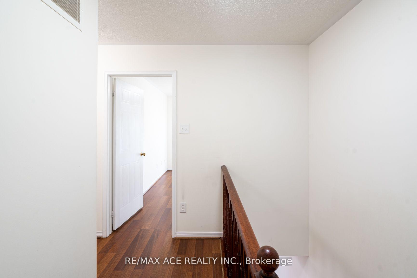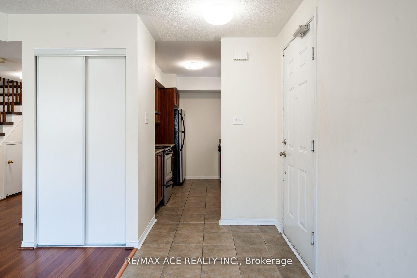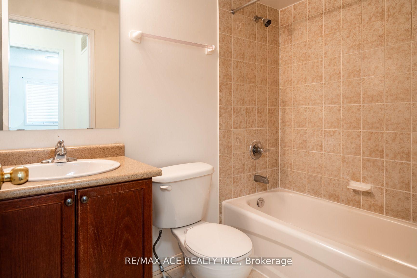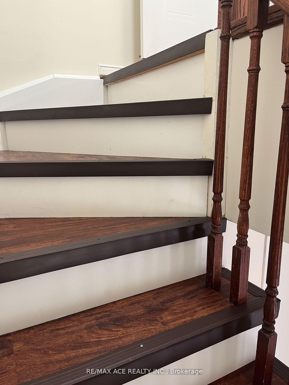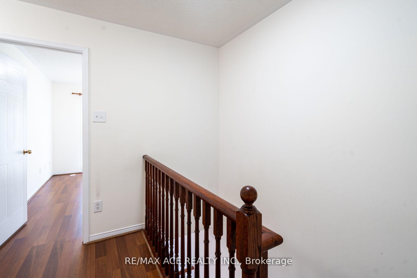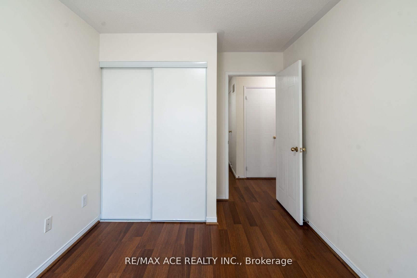$629,800
Available - For Sale
Listing ID: W12187055
4975 Southampton Driv , Mississauga, L5M 8C6, Peel
| Bright And Spacious, End Unit 2Br, 2Wr In A Desirable Churchill Meadows With Juliette Balcony In Main Floor, W/O To Balcony In The 2nd Floor From 2nd Bedroom. Laminate Throughout, Wooden Stairs, Upgraded Led Light Fixtures, Quiet Neighbourhood, Awesome Location, Walking Distance To Erin Mills Town Centre, Close To Hospital, Highway 403, Schools, Library, Community Centre, Winston Churchill Transit way Station Trail, Public Transit & Parking At The Side Of The Unit Spot #98. |
| Price | $629,800 |
| Taxes: | $3442.76 |
| Occupancy: | Owner |
| Address: | 4975 Southampton Driv , Mississauga, L5M 8C6, Peel |
| Postal Code: | L5M 8C6 |
| Province/State: | Peel |
| Directions/Cross Streets: | Winston Churchill/Eglinton |
| Level/Floor | Room | Length(ft) | Width(ft) | Descriptions | |
| Room 1 | Main | Living Ro | 18.04 | 14.76 | Laminate, Combined w/Dining, Juliette Balcony |
| Room 2 | Main | Dining Ro | 18.04 | 14.76 | Laminate, Combined w/Living, Window |
| Room 3 | Main | Kitchen | 9.68 | 9.02 | Tile Floor, Stainless Steel Appl, Window |
| Room 4 | Second | Primary B | 13.45 | 9.02 | Laminate, Closet, Window |
| Room 5 | Second | Bedroom 2 | 12.79 | 8.69 | Laminate, Closet, W/O To Balcony |
| Washroom Type | No. of Pieces | Level |
| Washroom Type 1 | 2 | Main |
| Washroom Type 2 | 4 | Second |
| Washroom Type 3 | 0 | |
| Washroom Type 4 | 0 | |
| Washroom Type 5 | 0 | |
| Washroom Type 6 | 2 | Main |
| Washroom Type 7 | 4 | Second |
| Washroom Type 8 | 0 | |
| Washroom Type 9 | 0 | |
| Washroom Type 10 | 0 |
| Total Area: | 0.00 |
| Approximatly Age: | 16-30 |
| Washrooms: | 2 |
| Heat Type: | Forced Air |
| Central Air Conditioning: | Central Air |
$
%
Years
This calculator is for demonstration purposes only. Always consult a professional
financial advisor before making personal financial decisions.
| Although the information displayed is believed to be accurate, no warranties or representations are made of any kind. |
| RE/MAX ACE REALTY INC. |
|
|

Sumit Chopra
Broker
Dir:
647-964-2184
Bus:
905-230-3100
Fax:
905-230-8577
| Book Showing | Email a Friend |
Jump To:
At a Glance:
| Type: | Com - Condo Townhouse |
| Area: | Peel |
| Municipality: | Mississauga |
| Neighbourhood: | Churchill Meadows |
| Style: | Stacked Townhous |
| Approximate Age: | 16-30 |
| Tax: | $3,442.76 |
| Maintenance Fee: | $371.76 |
| Beds: | 2 |
| Baths: | 2 |
| Fireplace: | N |
Locatin Map:
Payment Calculator:

