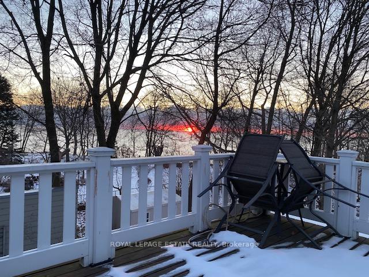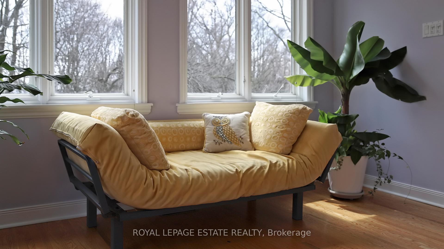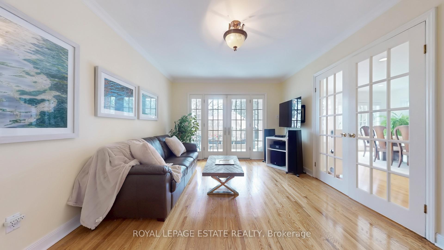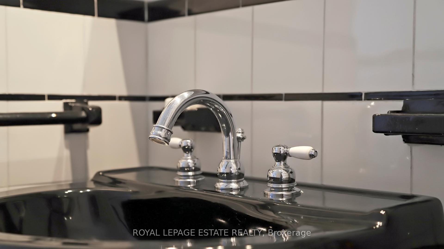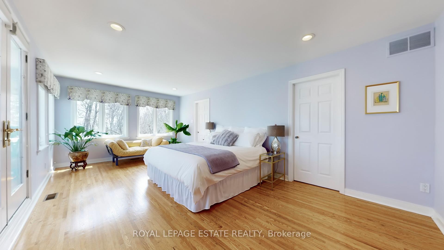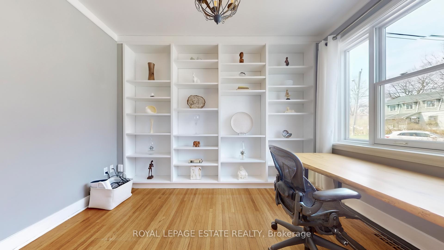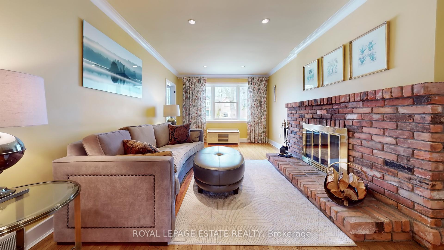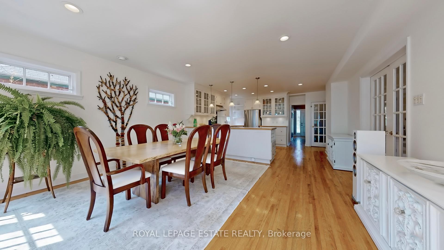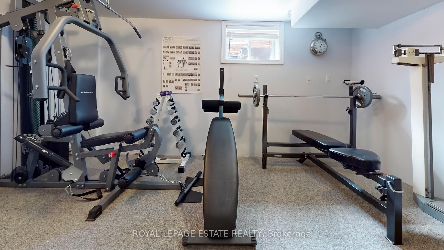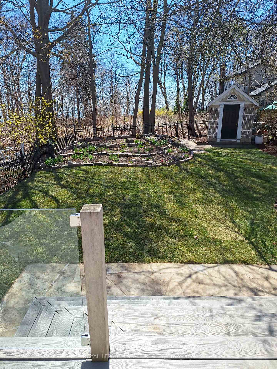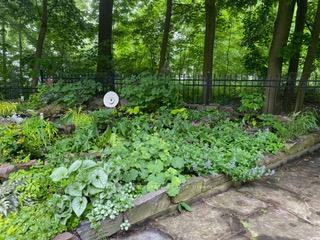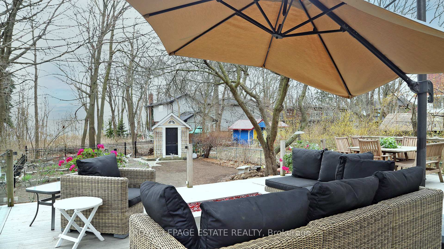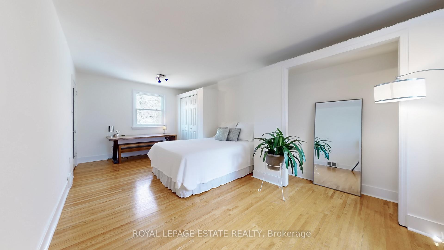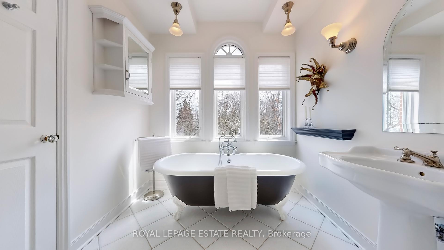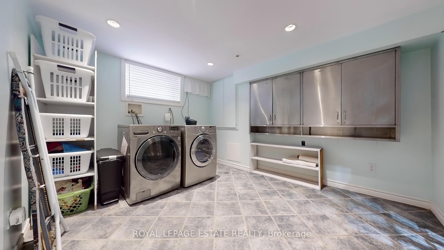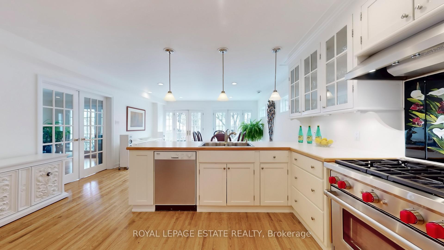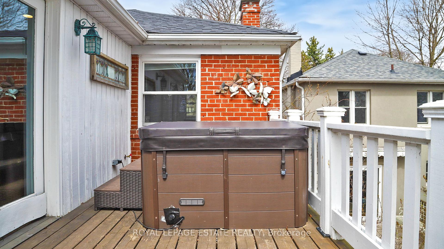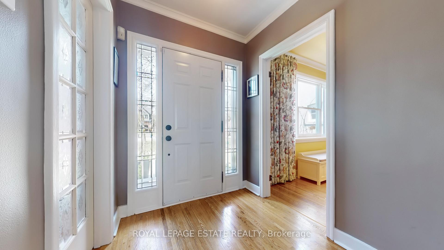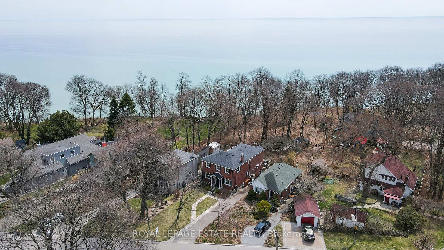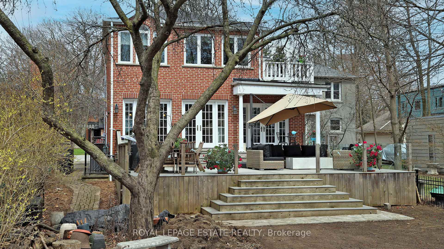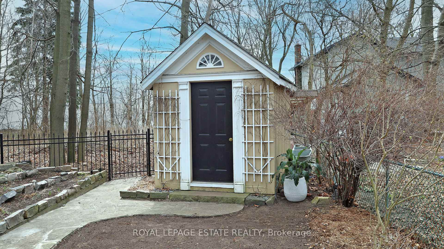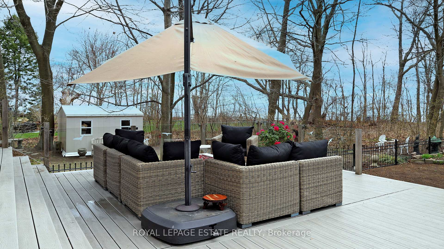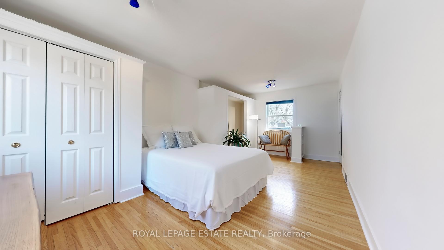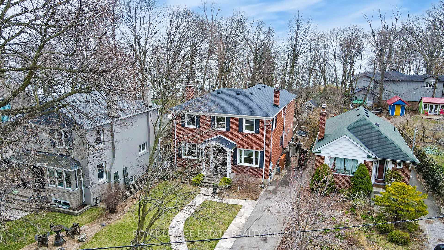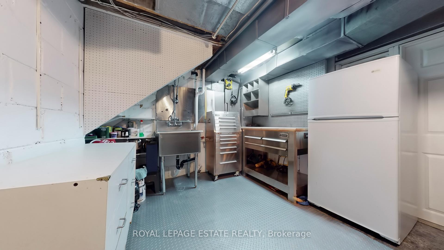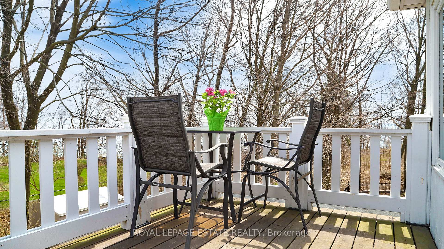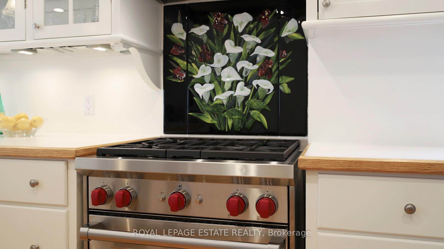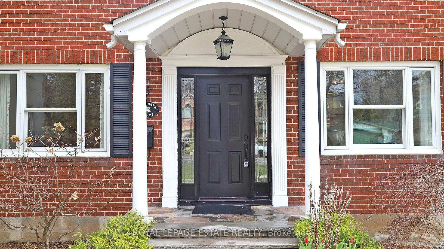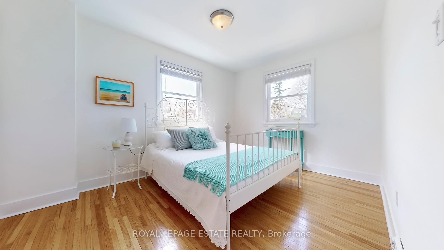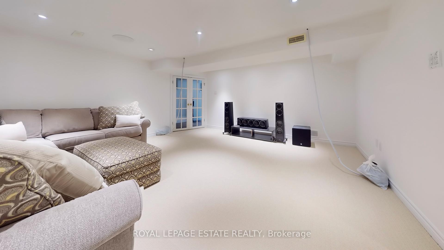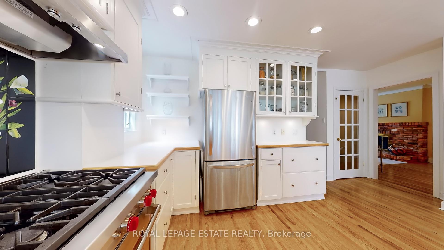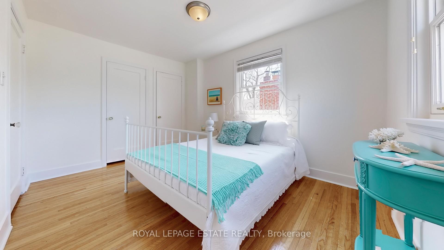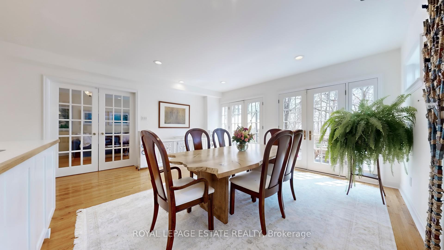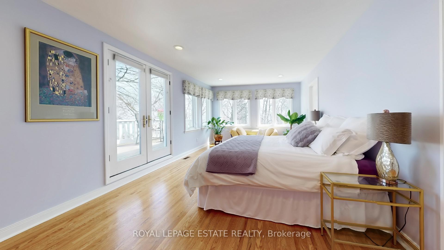$2,198,000
Available - For Sale
Listing ID: E12189292
3 Springbank Aven , Toronto, M1N 1G2, Toronto
| Imagine waking up to seasonal views of Lake Ontario, with the Sun gently cresting over the Water. This stunning Solid 3 + 1 Brick, 2 storey home is nestled on a Dead End street on the Waterfront Trail. The perfect balance of City/Country Living. Key features: The South facing 610 Foot Composite Deck is surrounded by Perennial gardens, creating a serene space for Entertaining or unwinding. Luxurious Primary Suite with with a 4 piece Ensuite and a private Jacuzzi Tub overlooking the Lake. Situated on one of the City's best Kept Secret Streets, this home offers the peace and tranquillity of the cottage while still being close to Cafe's, Unique Shops, a Pool, Skating Rink, Parks and much more. |
| Price | $2,198,000 |
| Taxes: | $10615.00 |
| Occupancy: | Owner |
| Address: | 3 Springbank Aven , Toronto, M1N 1G2, Toronto |
| Directions/Cross Streets: | Birchmount and Kingston Rd |
| Rooms: | 7 |
| Rooms +: | 4 |
| Bedrooms: | 3 |
| Bedrooms +: | 0 |
| Family Room: | T |
| Basement: | Finished wit |
| Level/Floor | Room | Length(ft) | Width(ft) | Descriptions | |
| Room 1 | Ground | Living Ro | 20.63 | 10.99 | Hardwood Floor, Fireplace, French Doors |
| Room 2 | Ground | Den | 16.66 | 10.99 | Hardwood Floor, French Doors, W/O To Sundeck |
| Room 3 | Main | Kitchen | 25.49 | 15.74 | Combined w/Dining, Modern Kitchen, Overlook Water |
| Room 4 | Main | Dining Ro | 25.49 | 15.74 | Combined w/Dining, W/O To Sundeck, Overlook Water |
| Room 5 | Main | Study | 12.2 | 8.99 | Hardwood Floor, B/I Shelves |
| Room 6 | Second | Primary B | 20.99 | 11.09 | 4 Pc Ensuite, W/O To Deck, Overlook Water |
| Room 7 | Second | Bedroom 2 | 20.83 | 8.82 | Hardwood Floor, Double Closet, Overlook Water |
| Room 8 | Second | Bedroom 3 | 12.56 | 9.41 | Hardwood Floor, His and Hers Closets |
| Room 9 | Basement | Office | 13.81 | 10.5 | Fireplace, Broadloom |
| Room 10 | Basement | Family Ro | 16.24 | 15.55 | Broadloom, W/O To Garden |
| Room 11 | Basement | Laundry | 11.58 | 9.94 | Ceramic Floor |
| Room 12 | Basement | Exercise | 14.56 | 9.97 | |
| Room 13 | Basement | Cold Room | 12 | 6.49 |
| Washroom Type | No. of Pieces | Level |
| Washroom Type 1 | 4 | Second |
| Washroom Type 2 | 4 | Second |
| Washroom Type 3 | 2 | Ground |
| Washroom Type 4 | 3 | Basement |
| Washroom Type 5 | 0 | |
| Washroom Type 6 | 4 | Second |
| Washroom Type 7 | 4 | Second |
| Washroom Type 8 | 2 | Ground |
| Washroom Type 9 | 3 | Basement |
| Washroom Type 10 | 0 |
| Total Area: | 0.00 |
| Approximatly Age: | 51-99 |
| Property Type: | Detached |
| Style: | 2-Storey |
| Exterior: | Brick |
| Garage Type: | None |
| Drive Parking Spaces: | 3 |
| Pool: | None |
| Other Structures: | Garden Shed, W |
| Approximatly Age: | 51-99 |
| Approximatly Square Footage: | 2000-2500 |
| Property Features: | Beach, Cul de Sac/Dead En |
| CAC Included: | N |
| Water Included: | N |
| Cabel TV Included: | N |
| Common Elements Included: | N |
| Heat Included: | N |
| Parking Included: | N |
| Condo Tax Included: | N |
| Building Insurance Included: | N |
| Fireplace/Stove: | Y |
| Heat Type: | Forced Air |
| Central Air Conditioning: | Central Air |
| Central Vac: | Y |
| Laundry Level: | Syste |
| Ensuite Laundry: | F |
| Elevator Lift: | False |
| Sewers: | Sewer |
| Utilities-Cable: | Y |
| Utilities-Hydro: | Y |
$
%
Years
This calculator is for demonstration purposes only. Always consult a professional
financial advisor before making personal financial decisions.
| Although the information displayed is believed to be accurate, no warranties or representations are made of any kind. |
| ROYAL LEPAGE ESTATE REALTY |
|
|

Sumit Chopra
Broker
Dir:
647-964-2184
Bus:
905-230-3100
Fax:
905-230-8577
| Virtual Tour | Book Showing | Email a Friend |
Jump To:
At a Glance:
| Type: | Freehold - Detached |
| Area: | Toronto |
| Municipality: | Toronto E06 |
| Neighbourhood: | Birchcliffe-Cliffside |
| Style: | 2-Storey |
| Approximate Age: | 51-99 |
| Tax: | $10,615 |
| Beds: | 3 |
| Baths: | 4 |
| Fireplace: | Y |
| Pool: | None |
Locatin Map:
Payment Calculator:

