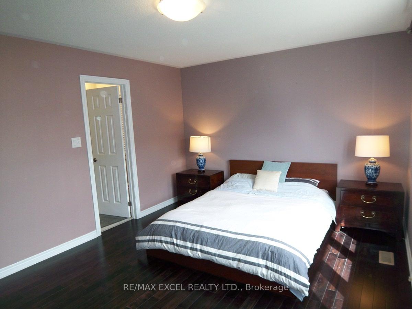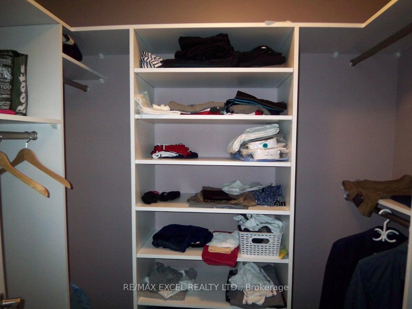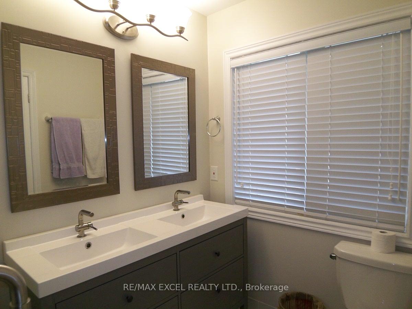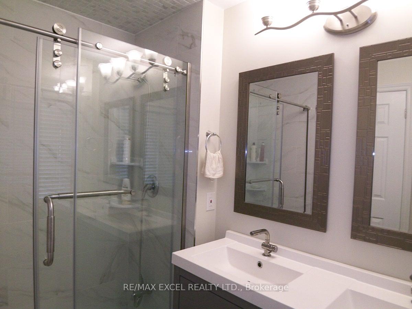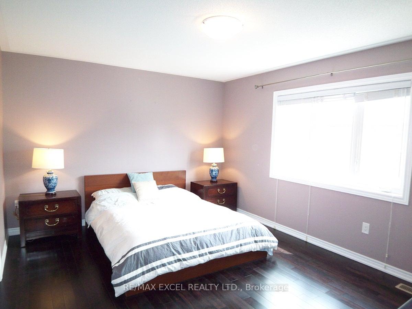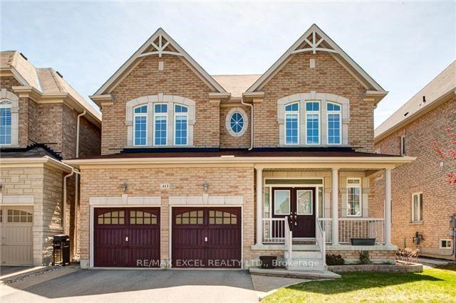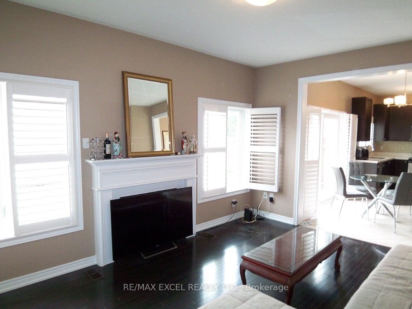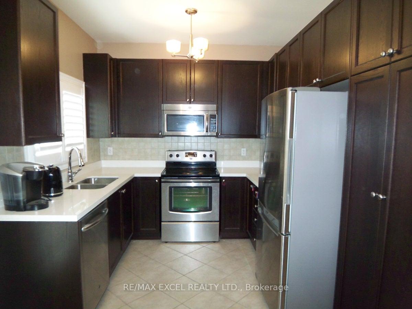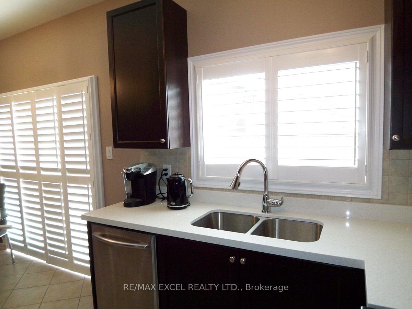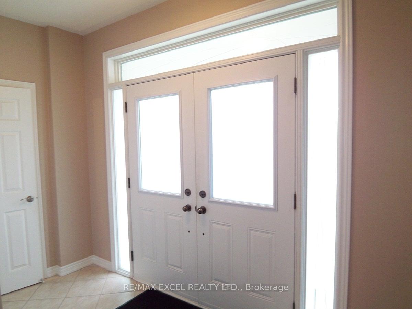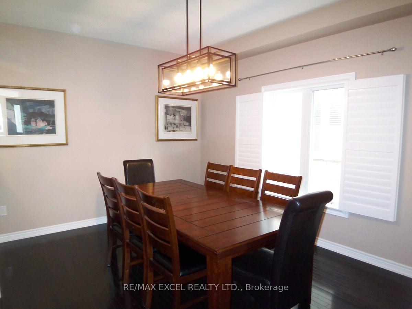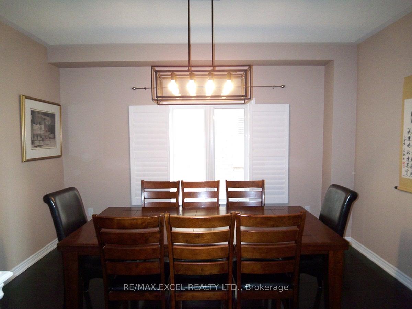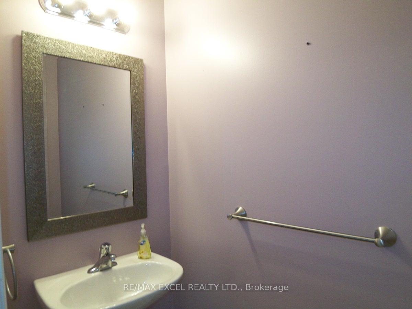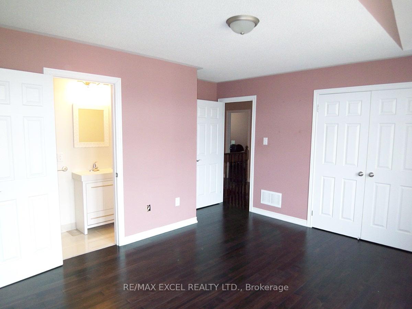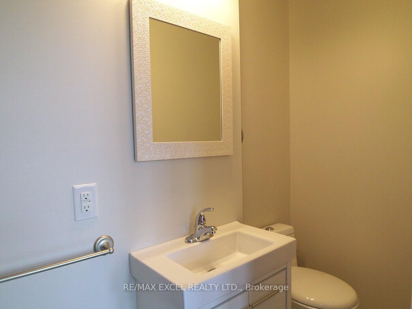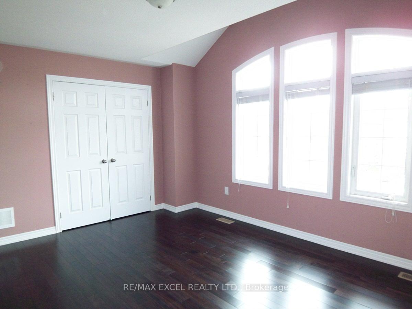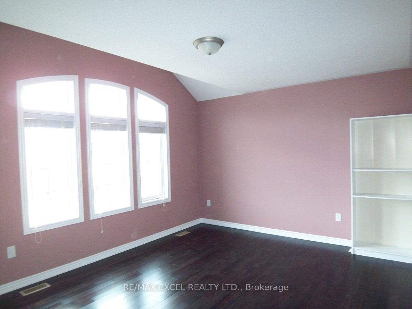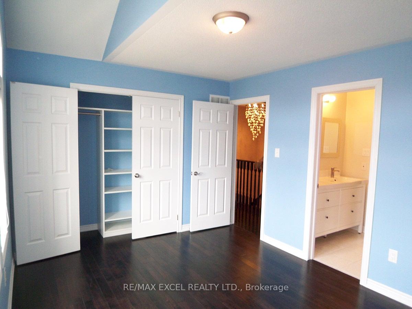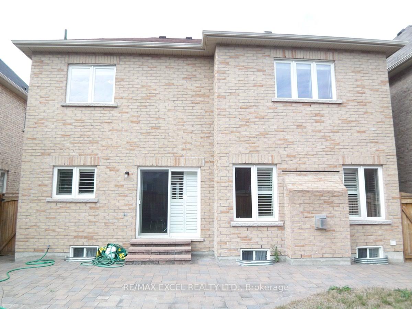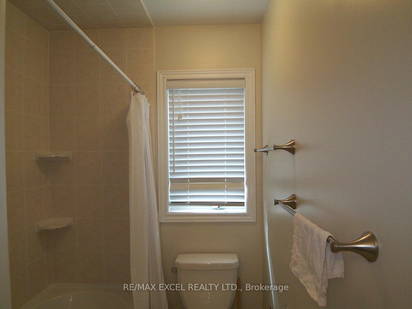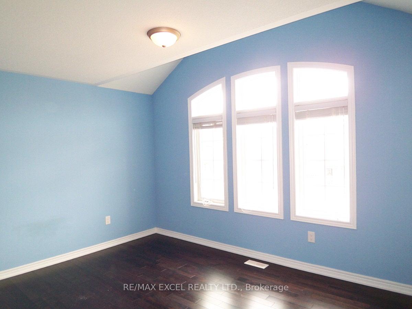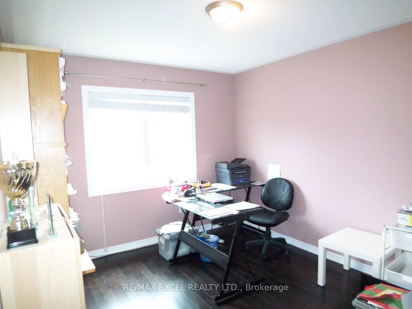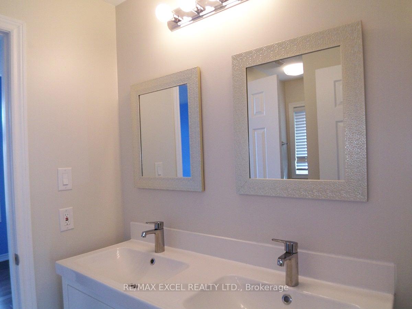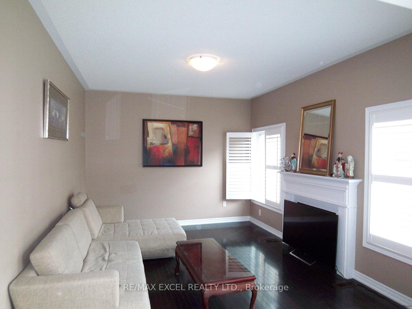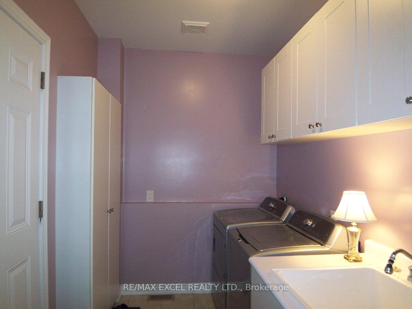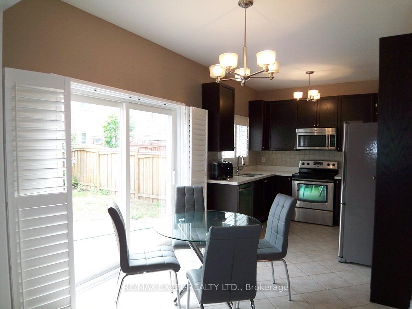$4,000
Available - For Rent
Listing ID: N12211489
413 Williamson Road , Markham, L6E 0K4, York
| Detached Executive 4 spacious Bedrooms Home, 9 Foot Ceiling, 2 Full Ensuite And 2 Semi-Ensuite Bedrooms, Stainless Steel Appliances with Quartz Countertop, Kitchen Pantry, Modern Fixtures, Hardwood on both Floors, Main Floor Laundry with sink, Interlocking Front And Back Patio, Fully Fenced Backyard, Walk To Mount Joy Go Station, Garden Basket and No Frills Supermarkets, Banks And Restaurants. Close to Main Street Markham, Steps To French Immersion Sam Chapman P/S, And Minutes to Top Ranking Bur Oak Ss (Rank #35/739). Note: Photos Shown may not reflect the current updated neutral wall and exterior door color. |
| Price | $4,000 |
| Taxes: | $0.00 |
| Occupancy: | Tenant |
| Address: | 413 Williamson Road , Markham, L6E 0K4, York |
| Directions/Cross Streets: | Markham Rd And Major Mac |
| Rooms: | 8 |
| Bedrooms: | 4 |
| Bedrooms +: | 0 |
| Family Room: | T |
| Basement: | Full, Unfinished |
| Furnished: | Unfu |
| Level/Floor | Room | Length(ft) | Width(ft) | Descriptions | |
| Room 1 | Main | Foyer | 7.64 | 6.72 | Ceramic Floor, Double Doors, Above Grade Window |
| Room 2 | Main | Living Ro | 13.48 | 10.5 | Hardwood Floor, Combined w/Dining, Picture Window |
| Room 3 | Main | Dining Ro | 13.48 | 10.5 | Hardwood Floor, Combined w/Living, California Shutters |
| Room 4 | Main | Kitchen | 17.52 | 8.99 | Stainless Steel Appl, Quartz Counter, Overlooks Backyard |
| Room 5 | Main | Breakfast | 17.52 | 8.99 | Ceramic Floor, W/O To Patio, Combined w/Kitchen |
| Room 6 | Main | Family Ro | 14.99 | 11.48 | Hardwood Floor, Gas Fireplace, South View |
| Room 7 | Second | Primary B | 14.99 | 11.48 | Hardwood Floor, 4 Pc Ensuite, Walk-In Closet(s) |
| Room 8 | Second | Bedroom 2 | 14.5 | 11.61 | Hardwood Floor, 3 Pc Ensuite, Cathedral Ceiling(s) |
| Room 9 | Second | Bedroom 3 | 13.45 | 10 | Hardwood Floor, Semi Ensuite, Cathedral Ceiling(s) |
| Room 10 | Second | Bedroom 4 | 12 | 10 | Hardwood Floor, Semi Ensuite, Overlooks Backyard |
| Room 11 | Main | Laundry | 8.99 | 5.51 | Ceramic Floor, Access To Garage, Closet Organizers |
| Room 12 | Basement | Recreatio | 32.8 | 13.12 | Unfinished, Window |
| Washroom Type | No. of Pieces | Level |
| Washroom Type 1 | 2 | Main |
| Washroom Type 2 | 4 | Second |
| Washroom Type 3 | 3 | Second |
| Washroom Type 4 | 0 | |
| Washroom Type 5 | 0 | |
| Washroom Type 6 | 2 | Main |
| Washroom Type 7 | 4 | Second |
| Washroom Type 8 | 3 | Second |
| Washroom Type 9 | 0 | |
| Washroom Type 10 | 0 |
| Total Area: | 0.00 |
| Approximatly Age: | 6-15 |
| Property Type: | Detached |
| Style: | 2-Storey |
| Exterior: | Brick |
| Garage Type: | Built-In |
| (Parking/)Drive: | Private |
| Drive Parking Spaces: | 2 |
| Park #1 | |
| Parking Type: | Private |
| Park #2 | |
| Parking Type: | Private |
| Pool: | None |
| Laundry Access: | Ensuite |
| Approximatly Age: | 6-15 |
| Approximatly Square Footage: | 2000-2500 |
| CAC Included: | N |
| Water Included: | N |
| Cabel TV Included: | N |
| Common Elements Included: | N |
| Heat Included: | N |
| Parking Included: | Y |
| Condo Tax Included: | N |
| Building Insurance Included: | N |
| Fireplace/Stove: | Y |
| Heat Type: | Forced Air |
| Central Air Conditioning: | Central Air |
| Central Vac: | Y |
| Laundry Level: | Syste |
| Ensuite Laundry: | F |
| Elevator Lift: | False |
| Sewers: | Sewer |
| Although the information displayed is believed to be accurate, no warranties or representations are made of any kind. |
| RE/MAX EXCEL REALTY LTD. |
|
|

Sumit Chopra
Broker
Dir:
647-964-2184
Bus:
905-230-3100
Fax:
905-230-8577
| Book Showing | Email a Friend |
Jump To:
At a Glance:
| Type: | Freehold - Detached |
| Area: | York |
| Municipality: | Markham |
| Neighbourhood: | Greensborough |
| Style: | 2-Storey |
| Approximate Age: | 6-15 |
| Beds: | 4 |
| Baths: | 4 |
| Fireplace: | Y |
| Pool: | None |
Locatin Map:

