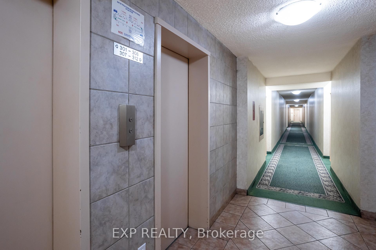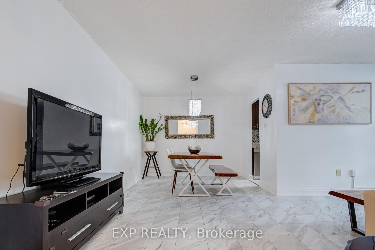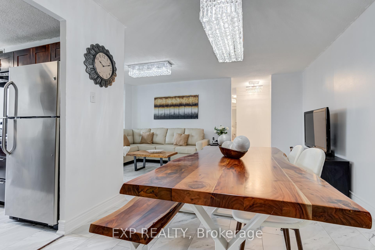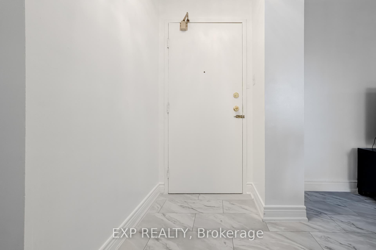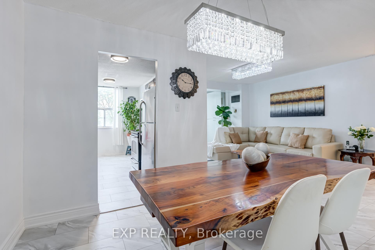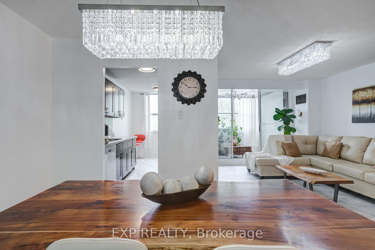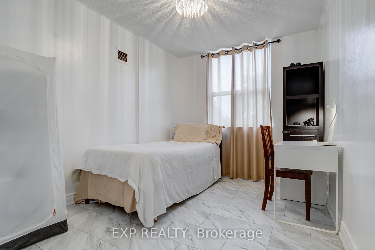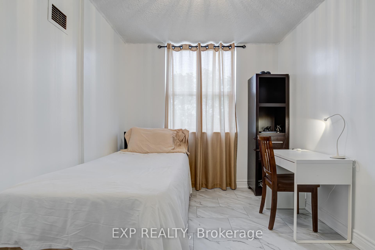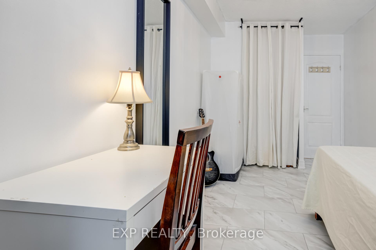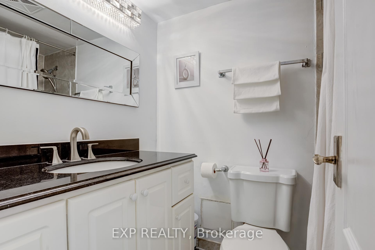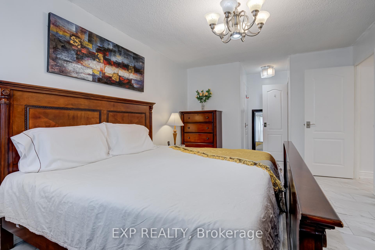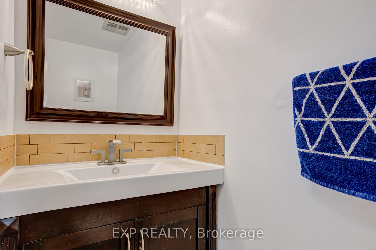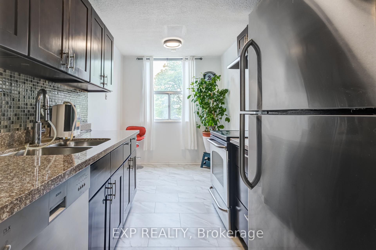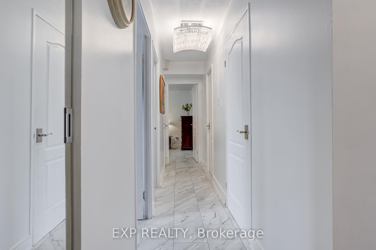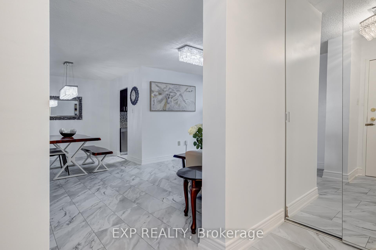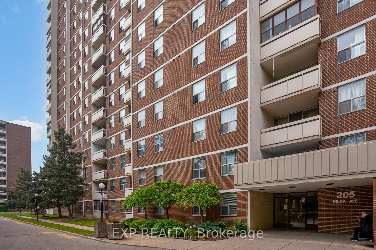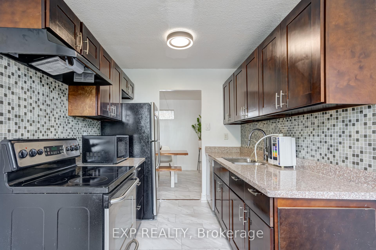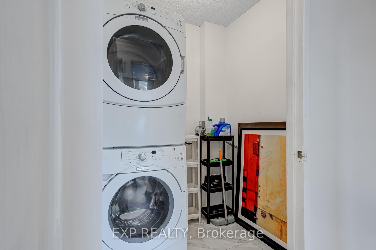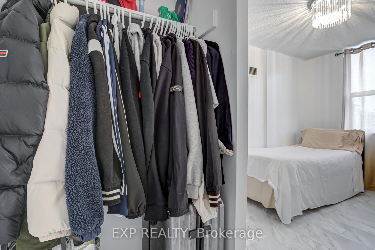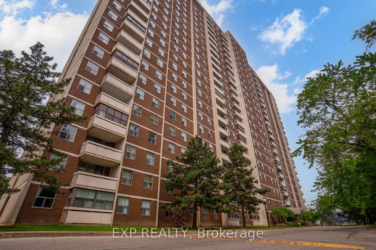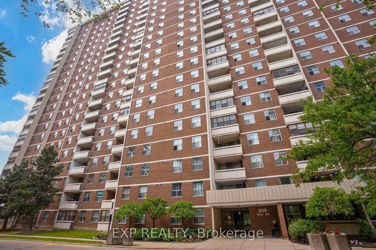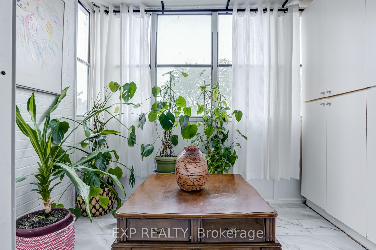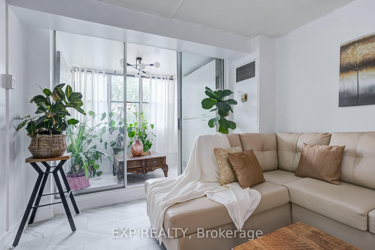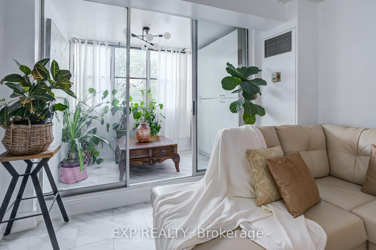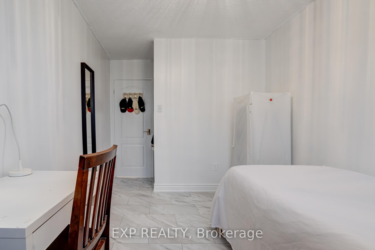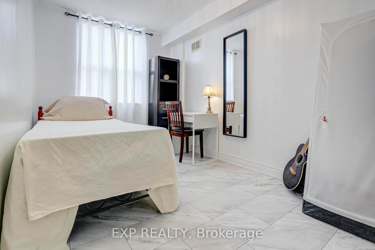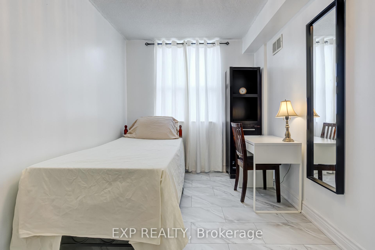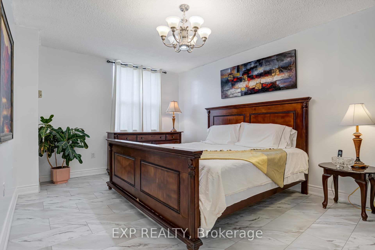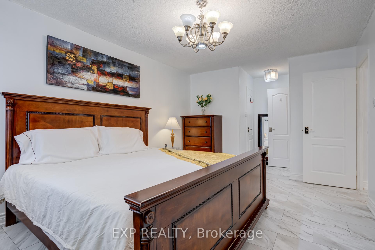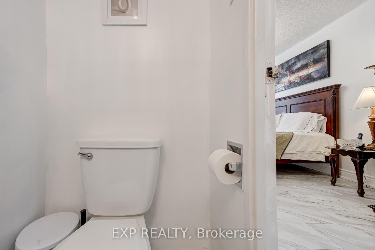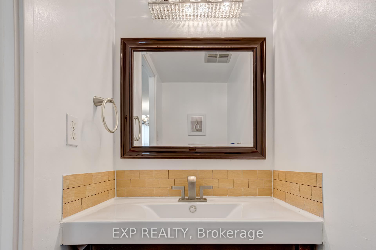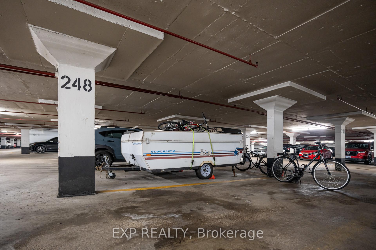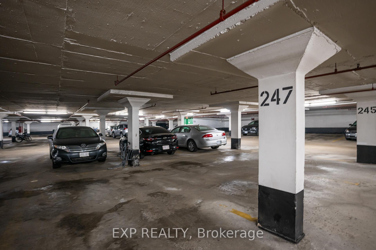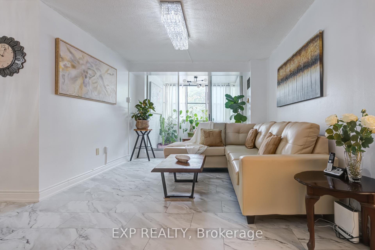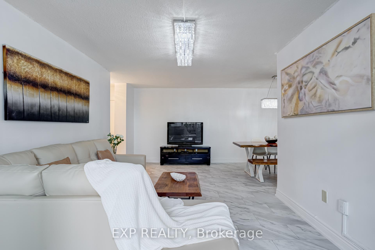$650,000
Available - For Sale
Listing ID: C12203793
205 Hilda Aven , Toronto, M2M 4B1, Toronto
| Welcome to this beautifully maintained and upgraded unit. This spacious suite features brand new, scratch-resistant vinyl flooring throughout and elegant chandeliers in the dining and living areas, offering a stylish and modern feel. The enclosed balcony provides flexibility, ideal as a home office or additional living space. The kitchen is updated with quartz countertops and stainless steel appliances, while a separate laundry room adds everyday convenience. Freshly painted and filled with natural light, the unit boasts a desirable west-facing view. Bonus features include - 2 parking spots, Enclosed balcony/solarium, Dedicated laundry room. Prime location with easy access to TTC & YRT, Centerpoint Mall, groceries, shopping, and schools. Don't miss this exceptional opportunity move-in ready and centrally located. |
| Price | $650,000 |
| Taxes: | $2539.00 |
| Assessment Year: | 2024 |
| Occupancy: | Owner |
| Address: | 205 Hilda Aven , Toronto, M2M 4B1, Toronto |
| Postal Code: | M2M 4B1 |
| Province/State: | Toronto |
| Directions/Cross Streets: | Yonge St & Steeles Ave W |
| Level/Floor | Room | Length(ft) | Width(ft) | Descriptions | |
| Room 1 | Flat | Living Ro | 18.96 | 10.82 | Combined w/Dining, Vinyl Floor, W/O To Sunroom |
| Room 2 | Flat | Dining Ro | 9.87 | 7.87 | Combined w/Living, Vinyl Floor |
| Room 3 | Flat | Primary B | 16.24 | 10.99 | Walk-In Closet(s), Ensuite Bath, Window |
| Room 4 | Flat | Bedroom 2 | 12.23 | 8.07 | Vinyl Floor, Closet, Window |
| Room 5 | Flat | Bedroom 3 | 12.3 | 8.2 | Vinyl Floor, Window, Closet |
| Room 6 | Flat | Kitchen | Vinyl Floor, Quartz Counter, Eat-in Kitchen | ||
| Room 7 | Flat | Laundry | Vinyl Floor |
| Washroom Type | No. of Pieces | Level |
| Washroom Type 1 | 4 | Flat |
| Washroom Type 2 | 2 | Flat |
| Washroom Type 3 | 0 | |
| Washroom Type 4 | 0 | |
| Washroom Type 5 | 0 |
| Total Area: | 0.00 |
| Sprinklers: | Smok |
| Washrooms: | 2 |
| Heat Type: | Forced Air |
| Central Air Conditioning: | Central Air |
| Elevator Lift: | True |
$
%
Years
This calculator is for demonstration purposes only. Always consult a professional
financial advisor before making personal financial decisions.
| Although the information displayed is believed to be accurate, no warranties or representations are made of any kind. |
| EXP REALTY |
|
|

Sumit Chopra
Broker
Dir:
647-964-2184
Bus:
905-230-3100
Fax:
905-230-8577
| Virtual Tour | Book Showing | Email a Friend |
Jump To:
At a Glance:
| Type: | Com - Condo Apartment |
| Area: | Toronto |
| Municipality: | Toronto C07 |
| Neighbourhood: | Newtonbrook West |
| Style: | Apartment |
| Tax: | $2,539 |
| Maintenance Fee: | $600 |
| Beds: | 3+1 |
| Baths: | 2 |
| Fireplace: | N |
Locatin Map:
Payment Calculator:


