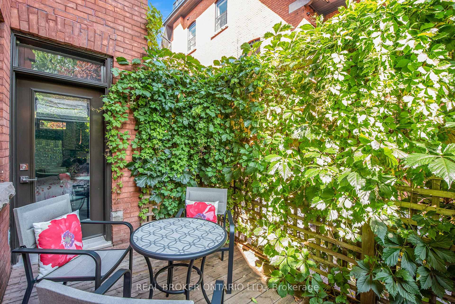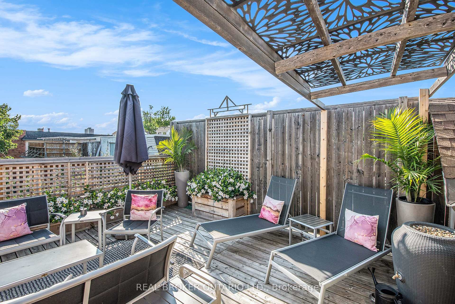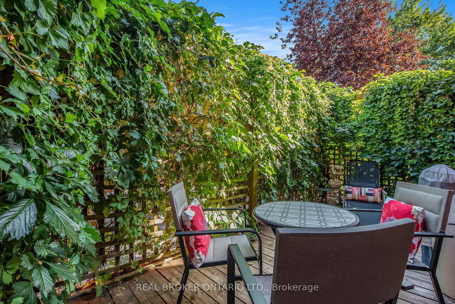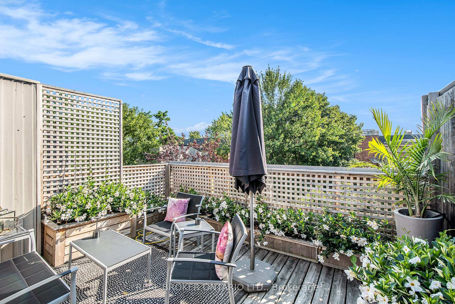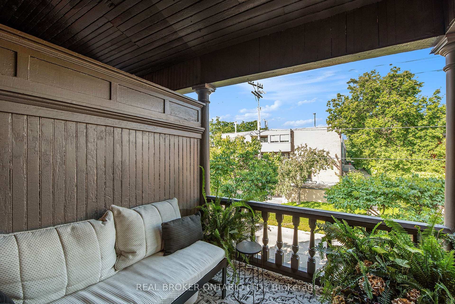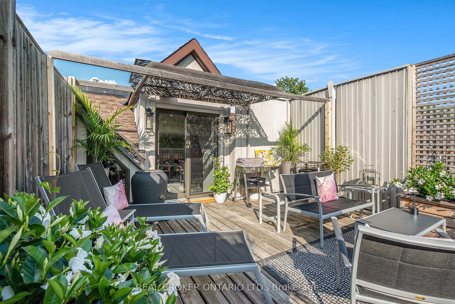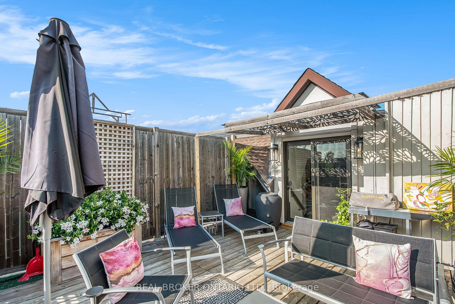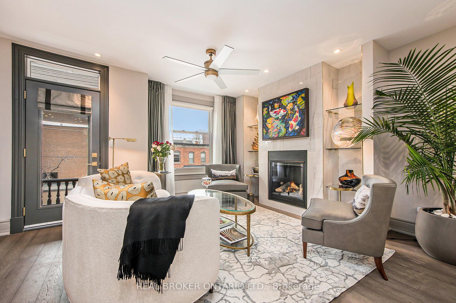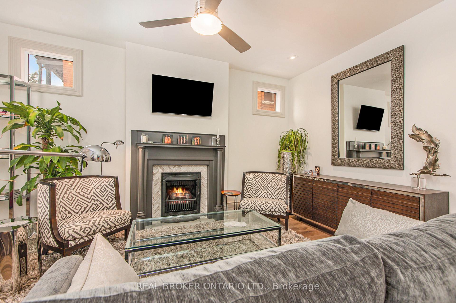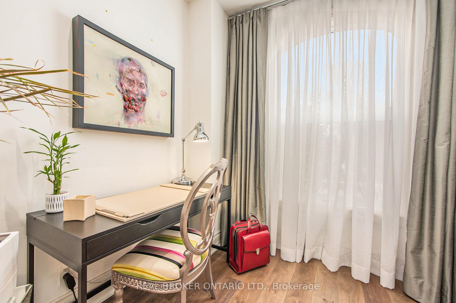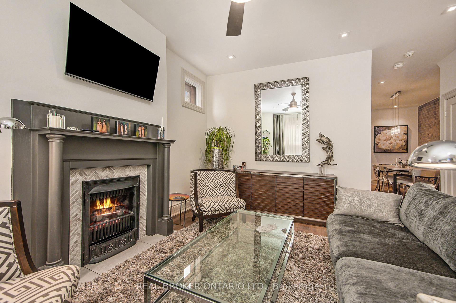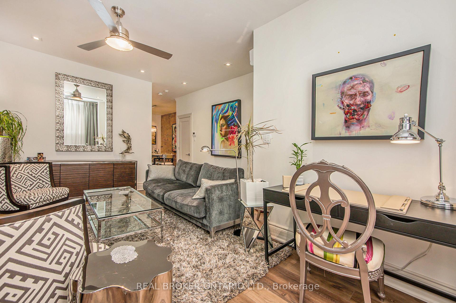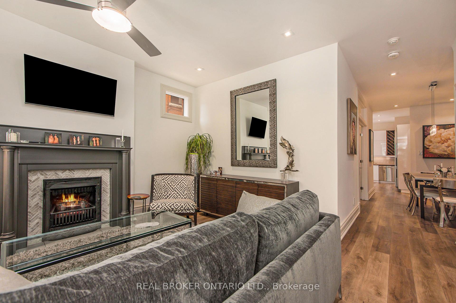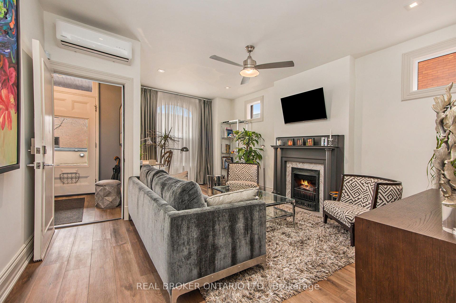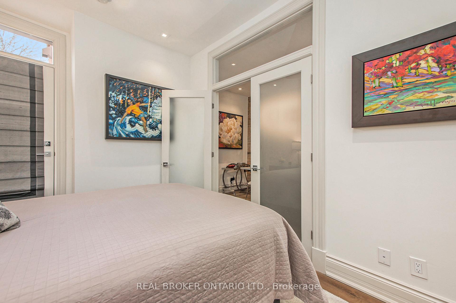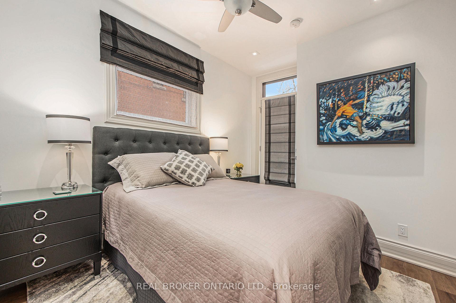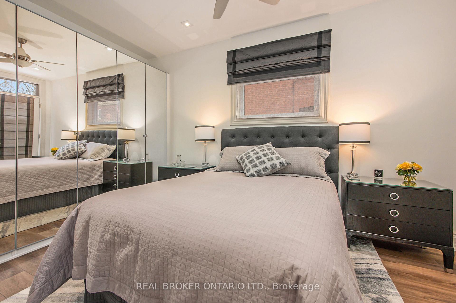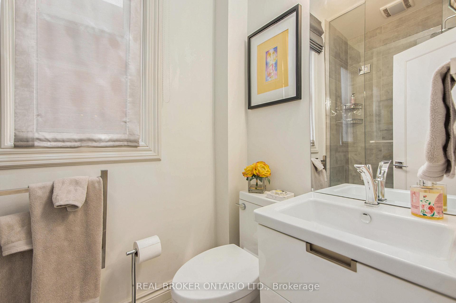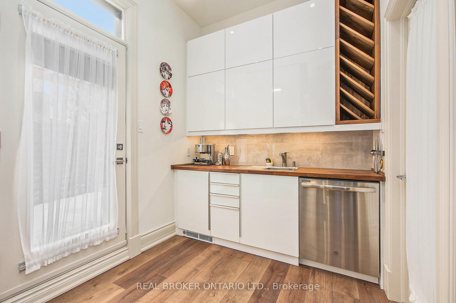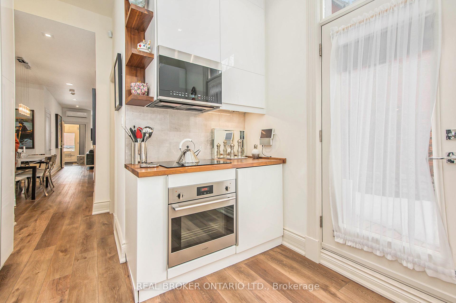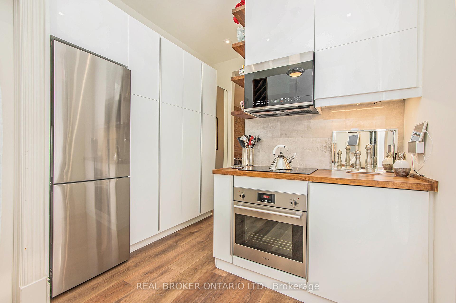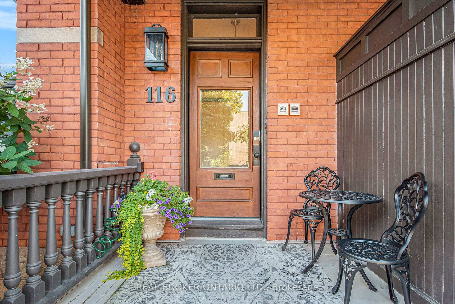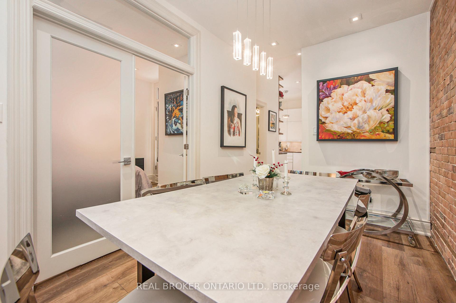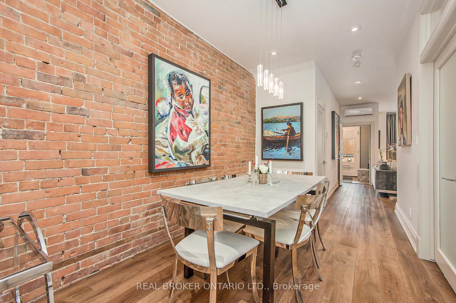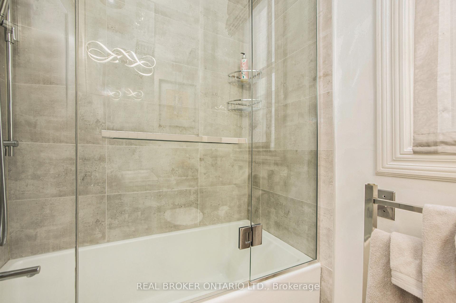$3,250
Available - For Rent
Listing ID: X12154430
116 Cartier Stre , Ottawa Centre, K2P 1K5, Ottawa
| Experience curated luxury in this beautifully furnished one-bedroom pied-à-terre that has been expertly designed by Viali Design. Closely located to Elgin Street, the Rideau Canal, Parliament Hill, ByWard Market, Lansdowne, reaching many of the city's top dining, shopping, and tourist destinations is a breeze. Enjoy skating, cycling, and running along the Canal and its many paths or explore Gatineau Park just 20 minutes away.The stylish living room features designer furnishings, a wool shag rug, original art, a decorative (non-working) fireplace, a TV, and a dedicated workspace. The separate dining room with exposed brick comfortably seats six. A fully equipped European-style kitchen includes an induction cooktop, built-in oven, walnut countertops, wine storage, and quality cookware. Step out to a private patio with access from Kitchen and the bedroom with seating, a BBQ, and music speaker.The serene bedroom offers a queen pillow-top bed with luxe linens, custom silk drapes, original art, built-in wardrobes. The spa-inspired bath includes a soaker tub with glass enclosure, heated towel rack, & plush towels. Enjoy custom silk window treatments, original artwork, heated floors, and air conditioning throughout. The home is fully automated with Control4 set lighting scenes, play music through invisible speakers, with the ambiance at your control via the in-home tablet. Heat, water and internet are included, tenant pays hydro, can apply with city for street parking. Extras include 6 FREE PROFESSIONAL CLEANINGS of apartment in first year of lease. 30% off first month from August 15th to September 15th. Also available weekly linen service ($100), and concierge services (groceries, dry-cleaning, errands) by the hour. Live in comfort and style, everything has been thoughtfully curated for the ultimate furnished Ottawa apartment. 6, 12 or 24 month lease is available. Don't miss this rare offering in the Golden Triangle! |
| Price | $3,250 |
| Taxes: | $0.00 |
| Occupancy: | Tenant |
| Address: | 116 Cartier Stre , Ottawa Centre, K2P 1K5, Ottawa |
| Directions/Cross Streets: | Frank St & Waverley St |
| Rooms: | 5 |
| Bedrooms: | 1 |
| Bedrooms +: | 0 |
| Family Room: | T |
| Basement: | None |
| Furnished: | Furn |
| Washroom Type | No. of Pieces | Level |
| Washroom Type 1 | 4 | |
| Washroom Type 2 | 0 | |
| Washroom Type 3 | 0 | |
| Washroom Type 4 | 0 | |
| Washroom Type 5 | 0 |
| Total Area: | 0.00 |
| Property Type: | Upper Level |
| Style: | 3-Storey |
| Exterior: | Brick |
| Garage Type: | None |
| Drive Parking Spaces: | 1 |
| Pool: | None |
| Laundry Access: | In-Suite Laun |
| Approximatly Square Footage: | 700-1100 |
| CAC Included: | N |
| Water Included: | Y |
| Cabel TV Included: | N |
| Common Elements Included: | N |
| Heat Included: | Y |
| Parking Included: | N |
| Condo Tax Included: | N |
| Building Insurance Included: | N |
| Fireplace/Stove: | N |
| Heat Type: | Radiant |
| Central Air Conditioning: | Wall Unit(s |
| Central Vac: | N |
| Laundry Level: | Syste |
| Ensuite Laundry: | F |
| Sewers: | Sewer |
| Utilities-Cable: | Y |
| Utilities-Hydro: | Y |
| Although the information displayed is believed to be accurate, no warranties or representations are made of any kind. |
| REAL BROKER ONTARIO LTD. |
|
|

Sumit Chopra
Broker
Dir:
647-964-2184
Bus:
905-230-3100
Fax:
905-230-8577
| Book Showing | Email a Friend |
Jump To:
At a Glance:
| Type: | Freehold - Upper Level |
| Area: | Ottawa |
| Municipality: | Ottawa Centre |
| Neighbourhood: | 4104 - Ottawa Centre/Golden Triangle |
| Style: | 3-Storey |
| Beds: | 1 |
| Baths: | 1 |
| Fireplace: | N |
| Pool: | None |
Locatin Map:

