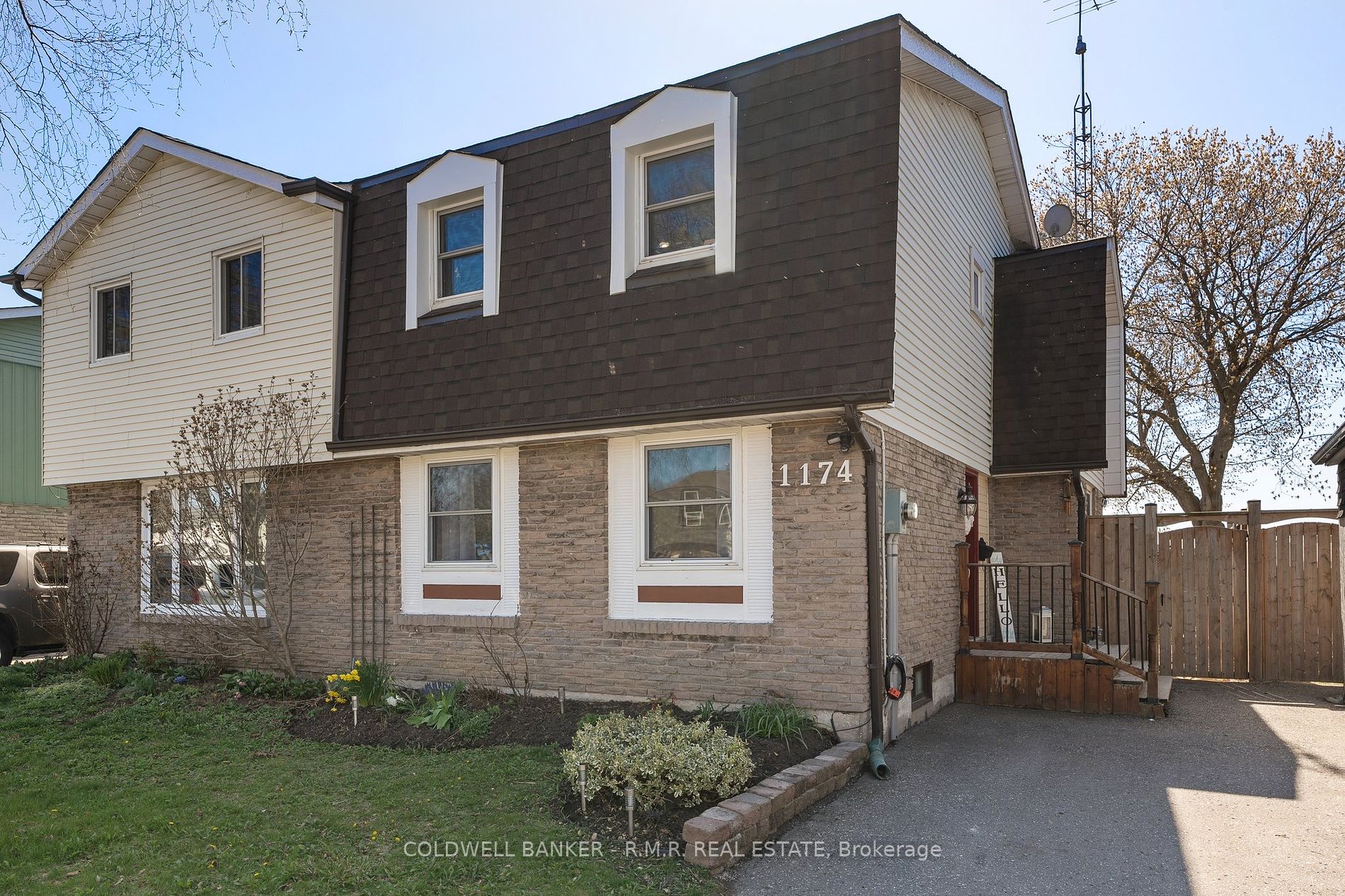$599,900
Available - For Sale
Listing ID: E8274896
1174 Venus Cres , Oshawa, L1J 6E4, Ontario
| Welcome to this beautiful 3+1 bedroom, 2 bathroom home located in the Lakeview community of Oshawa. On the main floor you will be greeted by your spacious and freshly painted living room. Enjoy your combined kitchen and dining room area with walk-out to your entertainers back deck. Upstairs you will find three spacious bedrooms which are complemented by an additional oversized bedroom in the basement. In your backyard you will find a large storage shed which comes equipped with electricity. One of the best features about this property is no neighbours behind and the level of privacy the backyard has to offer. 1174 Venus is one you don't want to miss! |
| Extras: Kitchen Counters (2024). Walking distance to all shopping, amenities and schools. Close to Lake Ontario, trails, parks and so much more. Easily accessible to the 401 |
| Price | $599,900 |
| Taxes: | $3110.22 |
| Address: | 1174 Venus Cres , Oshawa, L1J 6E4, Ontario |
| Lot Size: | 28.61 x 105.10 (Feet) |
| Directions/Cross Streets: | Oxford St & Wentworth St |
| Rooms: | 6 |
| Rooms +: | 2 |
| Bedrooms: | 3 |
| Bedrooms +: | 1 |
| Kitchens: | 1 |
| Family Room: | N |
| Basement: | Finished |
| Property Type: | Semi-Detached |
| Style: | 2-Storey |
| Exterior: | Alum Siding, Brick |
| Garage Type: | None |
| (Parking/)Drive: | Mutual |
| Drive Parking Spaces: | 2 |
| Pool: | None |
| Other Structures: | Garden Shed |
| Property Features: | Library, Park, Public Transit, Rec Centre, School |
| Fireplace/Stove: | N |
| Heat Source: | Gas |
| Heat Type: | Forced Air |
| Central Air Conditioning: | Central Air |
| Laundry Level: | Lower |
| Sewers: | Sewers |
| Water: | Municipal |
$
%
Years
This calculator is for demonstration purposes only. Always consult a professional
financial advisor before making personal financial decisions.
| Although the information displayed is believed to be accurate, no warranties or representations are made of any kind. |
| COLDWELL BANKER - R.M.R. REAL ESTATE |
|
|

Sumit Chopra
Broker
Dir:
647-964-2184
Bus:
905-230-3100
Fax:
905-230-8577
| Book Showing | Email a Friend |
Jump To:
At a Glance:
| Type: | Freehold - Semi-Detached |
| Area: | Durham |
| Municipality: | Oshawa |
| Neighbourhood: | Lakeview |
| Style: | 2-Storey |
| Lot Size: | 28.61 x 105.10(Feet) |
| Tax: | $3,110.22 |
| Beds: | 3+1 |
| Baths: | 2 |
| Fireplace: | N |
| Pool: | None |
Locatin Map:
Payment Calculator:


























