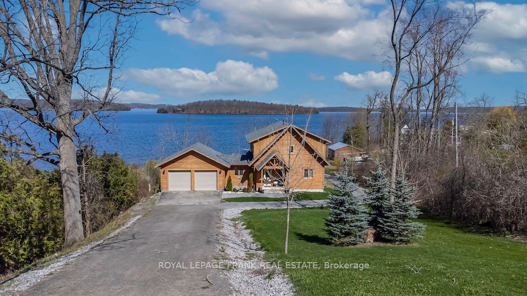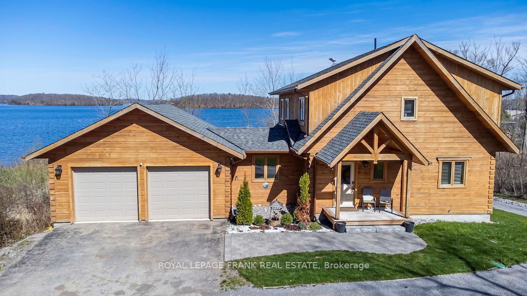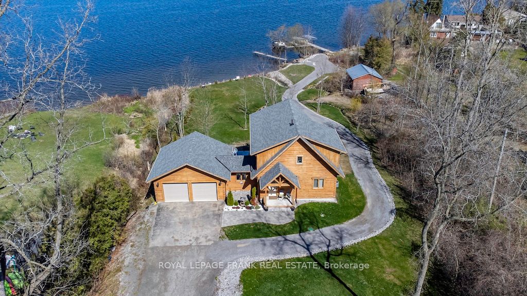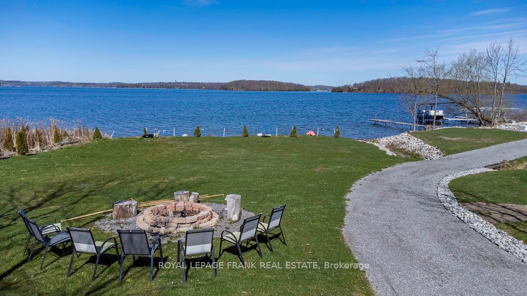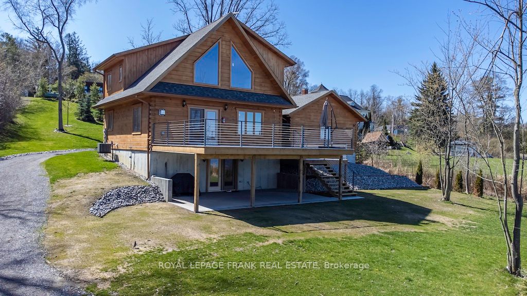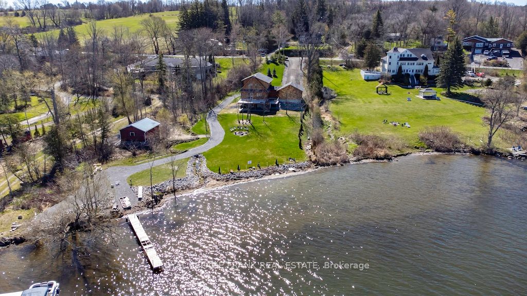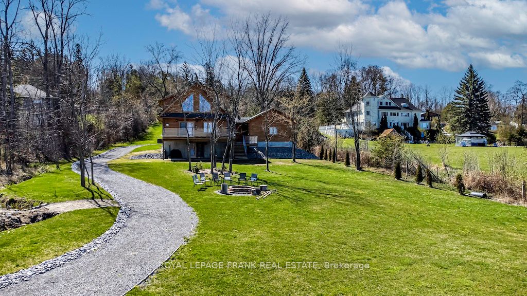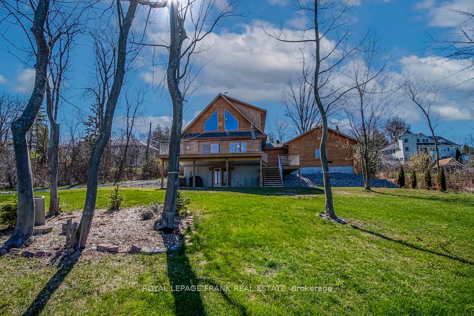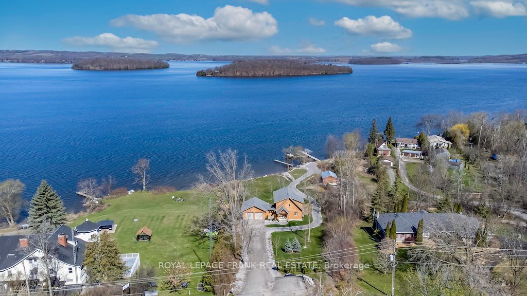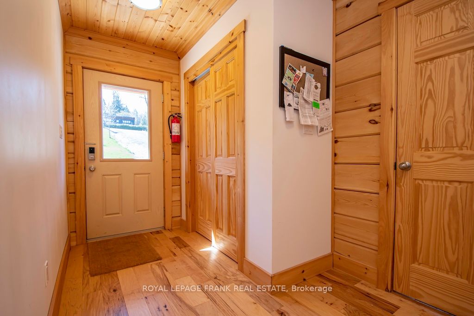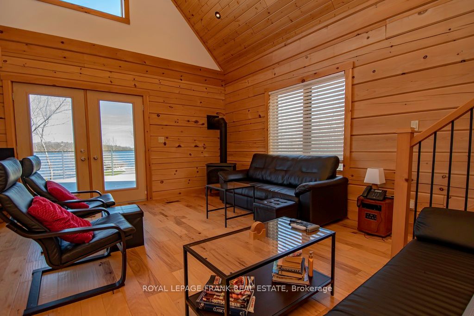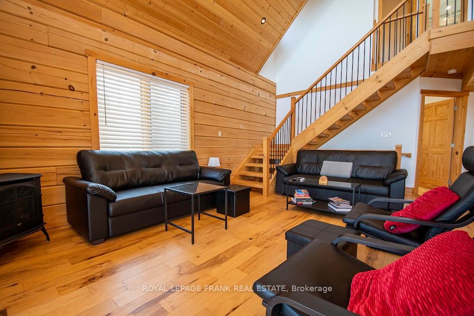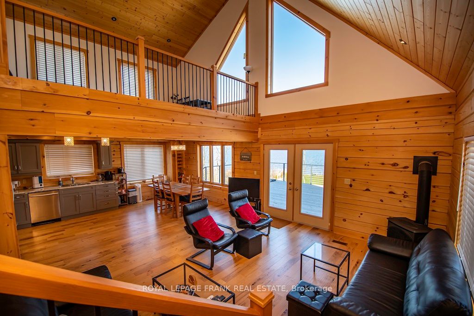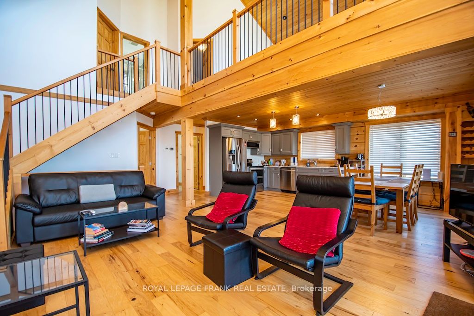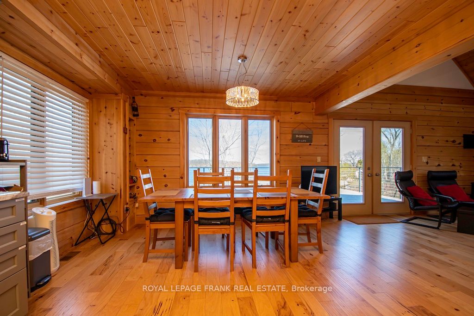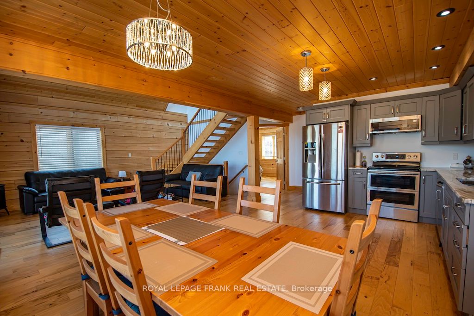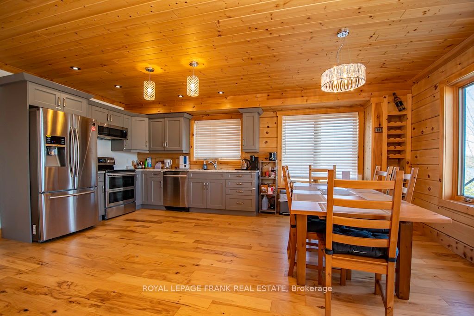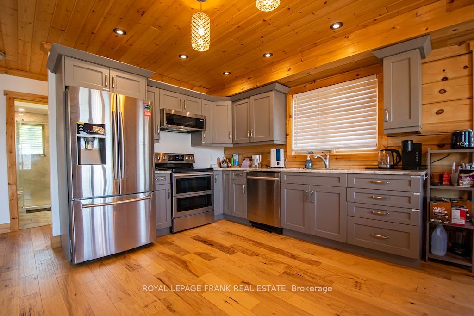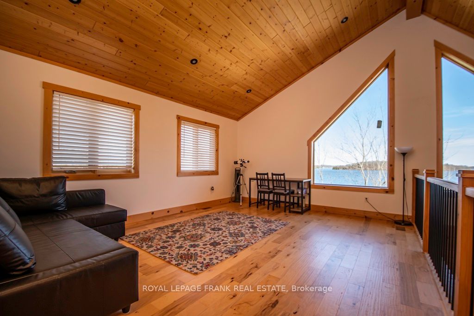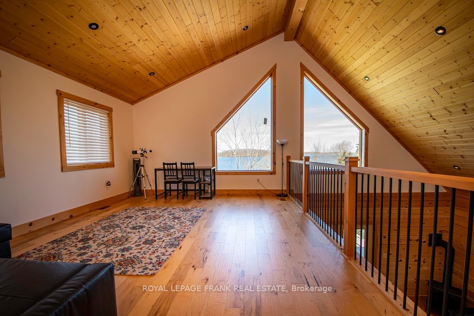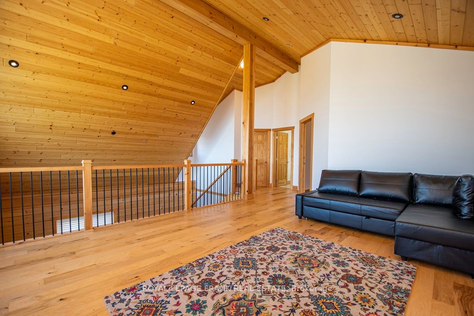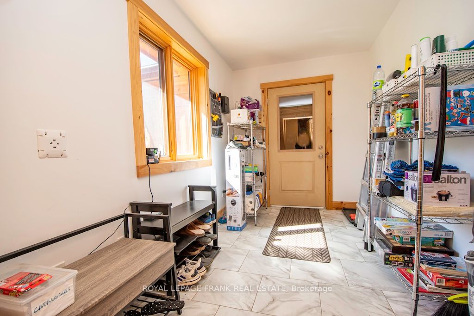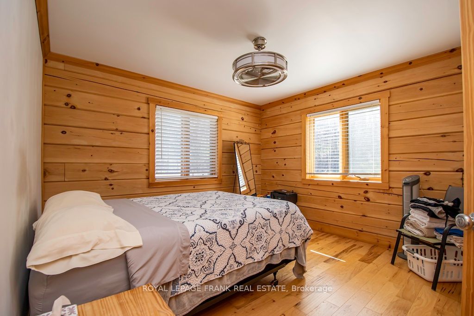$2,199,000
Available - For Sale
Listing ID: X8274328
5326 Rice Lake Scenic Dr , Hamilton Township, K0K 2E0, Ontario
| Stunning log home or cottage set on 1.176 acres with 186 feet of waterfront with incredible open lake views, beautifully landscaped. This well-built home features vaulted ceilings, open concept living/dining, huge loft area overlooking the lake, lower level walk-out is fully finished, expansive two tier decks. The large lot will impress, and offers your own private boat launch, clean waterfront for swimming and sunset views. Part of the Trent Severn waterway offers 320 miles of boating. Easy year round access on a municipal road, walking distance to shopping and dining. 1 hour & 15 mins to the GTA. Live the dream! |
| Price | $2,199,000 |
| Taxes: | $6915.00 |
| Assessment: | $682000 |
| Assessment Year: | 2024 |
| Address: | 5326 Rice Lake Scenic Dr , Hamilton Township, K0K 2E0, Ontario |
| Lot Size: | 186.00 x 503.00 (Feet) |
| Acreage: | .50-1.99 |
| Directions/Cross Streets: | Oak Ridges & Burnham |
| Rooms: | 8 |
| Bedrooms: | 3 |
| Bedrooms +: | |
| Kitchens: | 1 |
| Family Room: | N |
| Basement: | Fin W/O |
| Approximatly Age: | 6-15 |
| Property Type: | Rural Resid |
| Style: | 2-Storey |
| Exterior: | Log |
| Garage Type: | Attached |
| (Parking/)Drive: | Private |
| Drive Parking Spaces: | 8 |
| Pool: | None |
| Approximatly Age: | 6-15 |
| Approximatly Square Footage: | 2000-2500 |
| Property Features: | Marina, Waterfront, Wooded/Treed |
| Fireplace/Stove: | Y |
| Heat Source: | Propane |
| Heat Type: | Forced Air |
| Central Air Conditioning: | Central Air |
| Laundry Level: | Lower |
| Elevator Lift: | N |
| Sewers: | Septic |
| Water: | Well |
| Water Supply Types: | Drilled Well |
| Utilities-Cable: | N |
| Utilities-Hydro: | Y |
| Utilities-Gas: | N |
| Utilities-Telephone: | Y |
$
%
Years
This calculator is for demonstration purposes only. Always consult a professional
financial advisor before making personal financial decisions.
| Although the information displayed is believed to be accurate, no warranties or representations are made of any kind. |
| ROYAL LEPAGE FRANK REAL ESTATE |
|
|

Sumit Chopra
Broker
Dir:
647-964-2184
Bus:
905-230-3100
Fax:
905-230-8577
| Virtual Tour | Book Showing | Email a Friend |
Jump To:
At a Glance:
| Type: | Freehold - Rural Resid |
| Area: | Northumberland |
| Municipality: | Hamilton Township |
| Style: | 2-Storey |
| Lot Size: | 186.00 x 503.00(Feet) |
| Approximate Age: | 6-15 |
| Tax: | $6,915 |
| Beds: | 3 |
| Baths: | 3 |
| Fireplace: | Y |
| Pool: | None |
Locatin Map:
Payment Calculator:

