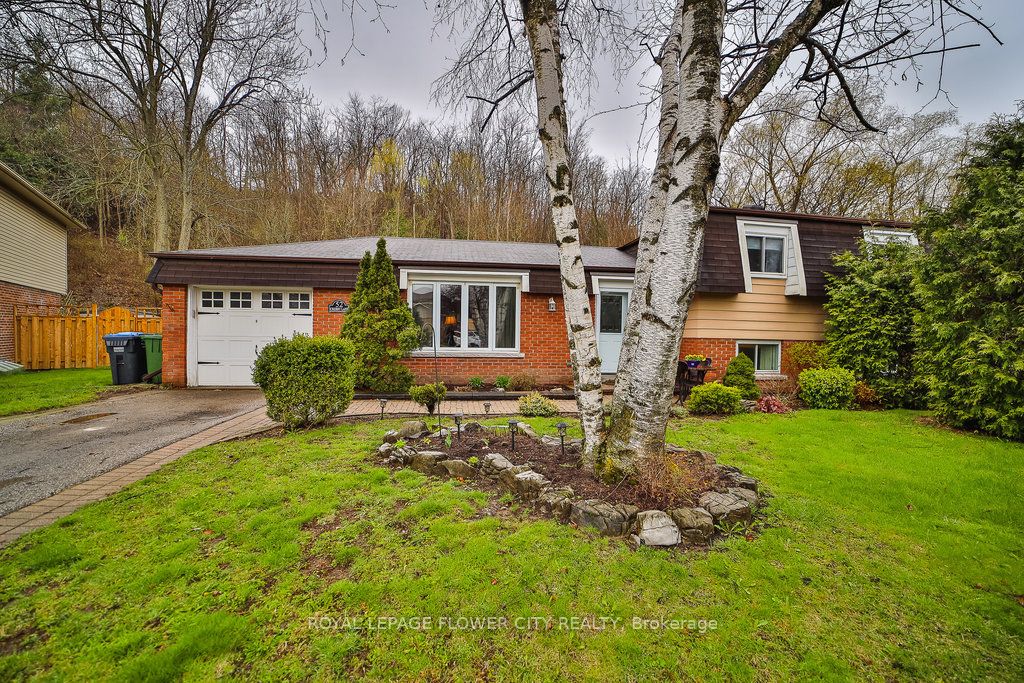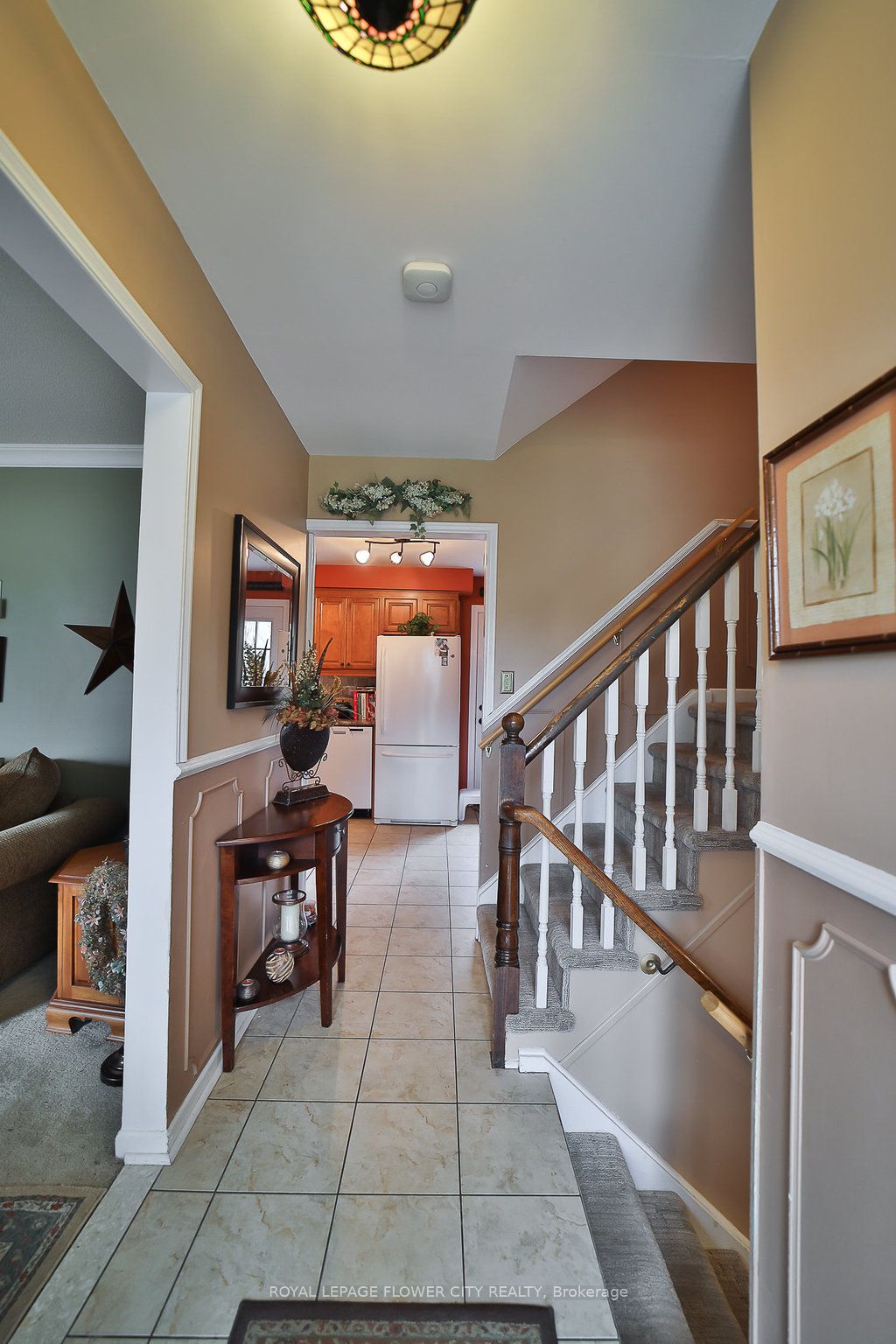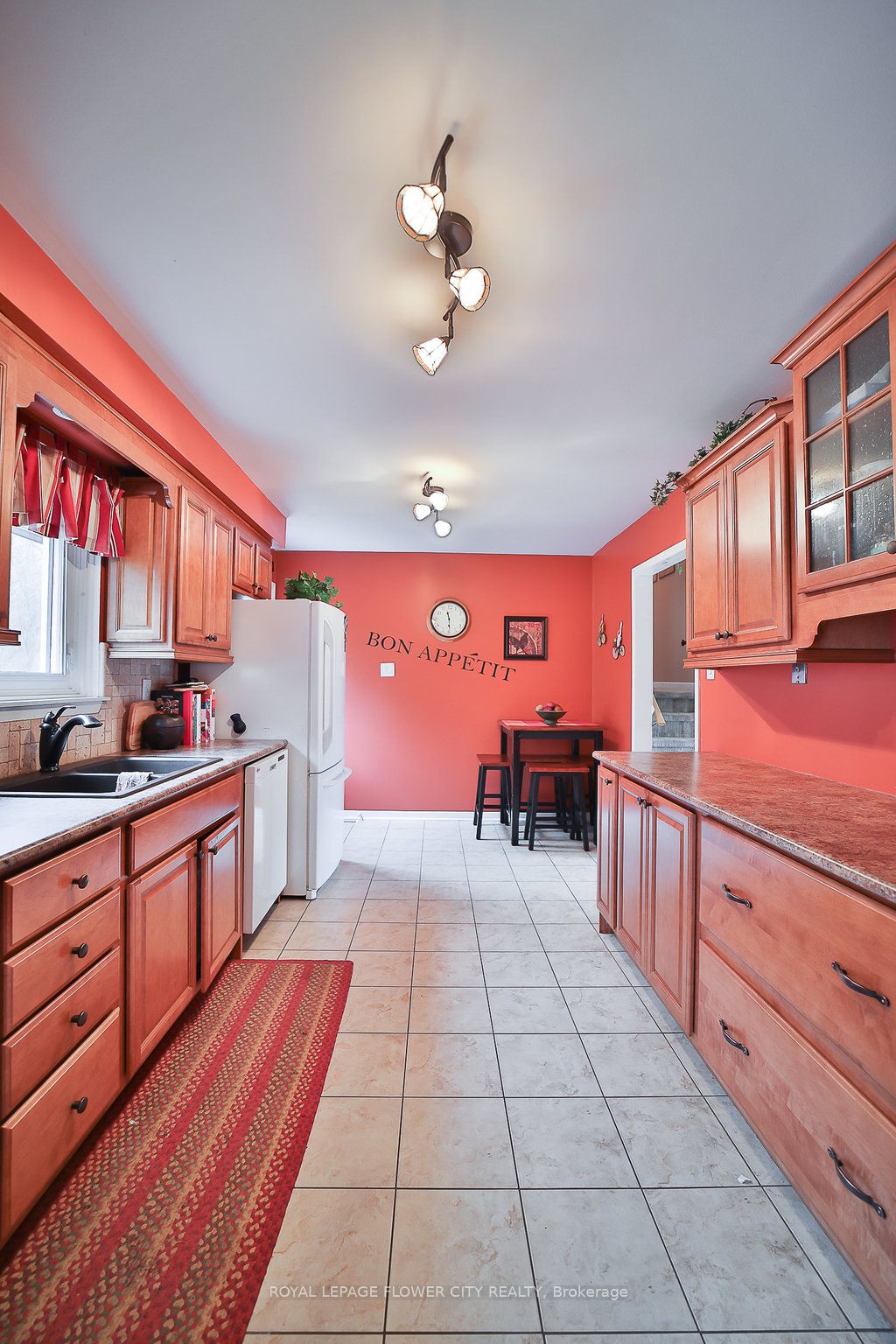$1,189,999
Available - For Sale
Listing ID: W8291796
52 Cherry Lane , Caledon, L7E 3G7, Ontario
| Don't miss this rare opportunity to own a 3 bedroom 4 level side split home backing onto greenspace, nestled on a cul-de-sac on one of Bolton's most sought after streets. Enjoy nature by simply looking out your kitchen window or out on the back deck having complete privacy in your very own backyard. This home offers a warm and cozy feeling on a street that has very little traffic. |
| Extras: Roof was done (2020) front concrete window sills and chimney were repaired (2020). All the windows on the house were changed years ago. Small garden shed on the property. Please note Water Softener not working. Dishwasher does not work. |
| Price | $1,189,999 |
| Taxes: | $4241.00 |
| DOM | 12 |
| Occupancy by: | Owner |
| Address: | 52 Cherry Lane , Caledon, L7E 3G7, Ontario |
| Lot Size: | 41.50 x 85.56 (Feet) |
| Acreage: | < .50 |
| Directions/Cross Streets: | King Street And James Street |
| Rooms: | 6 |
| Bedrooms: | 3 |
| Bedrooms +: | |
| Kitchens: | 1 |
| Family Room: | Y |
| Basement: | Finished |
| Approximatly Age: | 31-50 |
| Property Type: | Detached |
| Style: | Sidesplit 4 |
| Exterior: | Brick, Metal/Side |
| Garage Type: | Attached |
| (Parking/)Drive: | Private |
| Drive Parking Spaces: | 2 |
| Pool: | None |
| Other Structures: | Garden Shed |
| Approximatly Age: | 31-50 |
| Approximatly Square Footage: | 1100-1500 |
| Property Features: | Cul De Sac, Ravine |
| Fireplace/Stove: | Y |
| Heat Source: | Gas |
| Heat Type: | Forced Air |
| Central Air Conditioning: | Central Air |
| Laundry Level: | Lower |
| Sewers: | Sewers |
| Water: | Municipal |
| Utilities-Cable: | Y |
| Utilities-Hydro: | Y |
| Utilities-Sewers: | Y |
| Utilities-Gas: | Y |
| Utilities-Municipal Water: | Y |
| Utilities-Telephone: | Y |
$
%
Years
This calculator is for demonstration purposes only. Always consult a professional
financial advisor before making personal financial decisions.
| Although the information displayed is believed to be accurate, no warranties or representations are made of any kind. |
| ROYAL LEPAGE FLOWER CITY REALTY |
|
|

Sumit Chopra
Broker
Dir:
647-964-2184
Bus:
905-230-3100
Fax:
905-230-8577
| Book Showing | Email a Friend |
Jump To:
At a Glance:
| Type: | Freehold - Detached |
| Area: | Peel |
| Municipality: | Caledon |
| Neighbourhood: | Bolton East |
| Style: | Sidesplit 4 |
| Lot Size: | 41.50 x 85.56(Feet) |
| Approximate Age: | 31-50 |
| Tax: | $4,241 |
| Beds: | 3 |
| Baths: | 2 |
| Fireplace: | Y |
| Pool: | None |
Locatin Map:
Payment Calculator:

















































