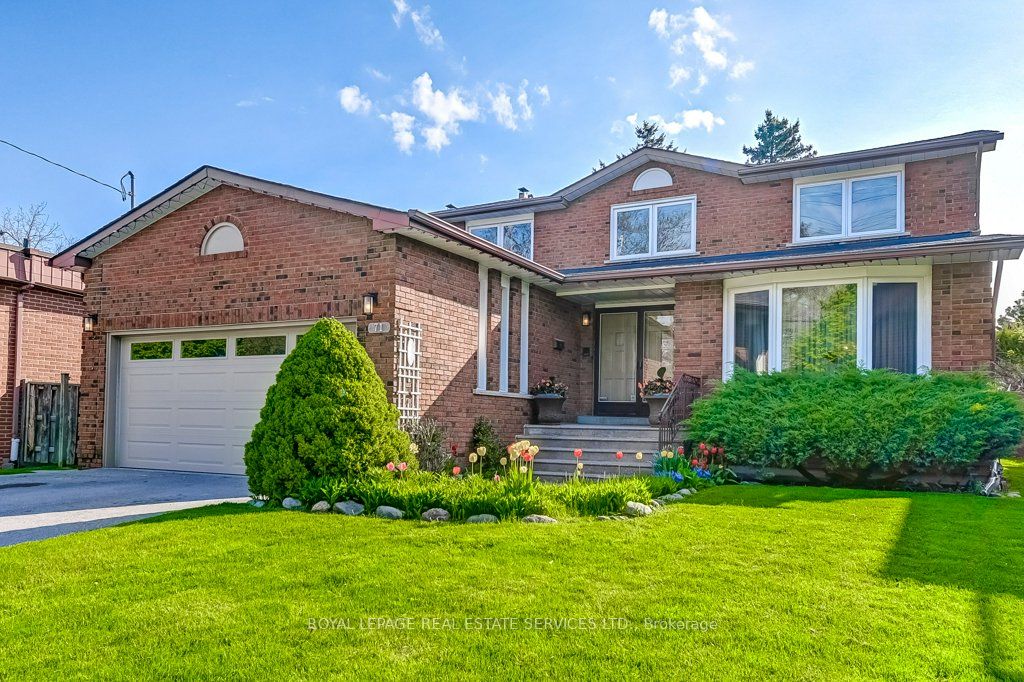$1,688,000
Available - For Sale
Listing ID: W8315540
71 Neilson Dr , Toronto, M9C 5C2, Ontario
| Welcome to your spacious dream home in Markland Woods! This property boasts 4 large bedrooms upstairs,the main floor with an eat-in kitchen, living, dining, family room, office, and laundry. It's one of the largest original homes in the area, with a basement featuring high ceilings, a kitchen/bar, and a spiral staircase from the second floor. The backyard has walkouts from the family room and kitchen and the basement can easily be converted into an in-law suite. Located in a prime area witheasy access to highways, shopping, and amenities, this home offers the perfect blend of comfort and convenience. |
| Price | $1,688,000 |
| Taxes: | $6050.00 |
| Address: | 71 Neilson Dr , Toronto, M9C 5C2, Ontario |
| Lot Size: | 50.10 x 129.70 (Feet) |
| Directions/Cross Streets: | Bloor And Neilson Dr |
| Rooms: | 10 |
| Rooms +: | 1 |
| Bedrooms: | 4 |
| Bedrooms +: | 1 |
| Kitchens: | 2 |
| Family Room: | Y |
| Basement: | Fin W/O, Sep Entrance |
| Approximatly Age: | 31-50 |
| Property Type: | Detached |
| Style: | 2-Storey |
| Exterior: | Brick |
| Garage Type: | Attached |
| (Parking/)Drive: | Pvt Double |
| Drive Parking Spaces: | 2 |
| Pool: | None |
| Approximatly Age: | 31-50 |
| Approximatly Square Footage: | 2500-3000 |
| Property Features: | Fenced Yard, Park, Place Of Worship, Public Transit, School, School Bus Route |
| Fireplace/Stove: | Y |
| Heat Source: | Gas |
| Heat Type: | Forced Air |
| Central Air Conditioning: | Central Air |
| Sewers: | Sewers |
| Water: | Municipal |
$
%
Years
This calculator is for demonstration purposes only. Always consult a professional
financial advisor before making personal financial decisions.
| Although the information displayed is believed to be accurate, no warranties or representations are made of any kind. |
| ROYAL LEPAGE REAL ESTATE SERVICES LTD. |
|
|

Sumit Chopra
Broker
Dir:
647-964-2184
Bus:
905-230-3100
Fax:
905-230-8577
| Virtual Tour | Book Showing | Email a Friend |
Jump To:
At a Glance:
| Type: | Freehold - Detached |
| Area: | Toronto |
| Municipality: | Toronto |
| Neighbourhood: | Markland Wood |
| Style: | 2-Storey |
| Lot Size: | 50.10 x 129.70(Feet) |
| Approximate Age: | 31-50 |
| Tax: | $6,050 |
| Beds: | 4+1 |
| Baths: | 4 |
| Fireplace: | Y |
| Pool: | None |
Locatin Map:
Payment Calculator:


























