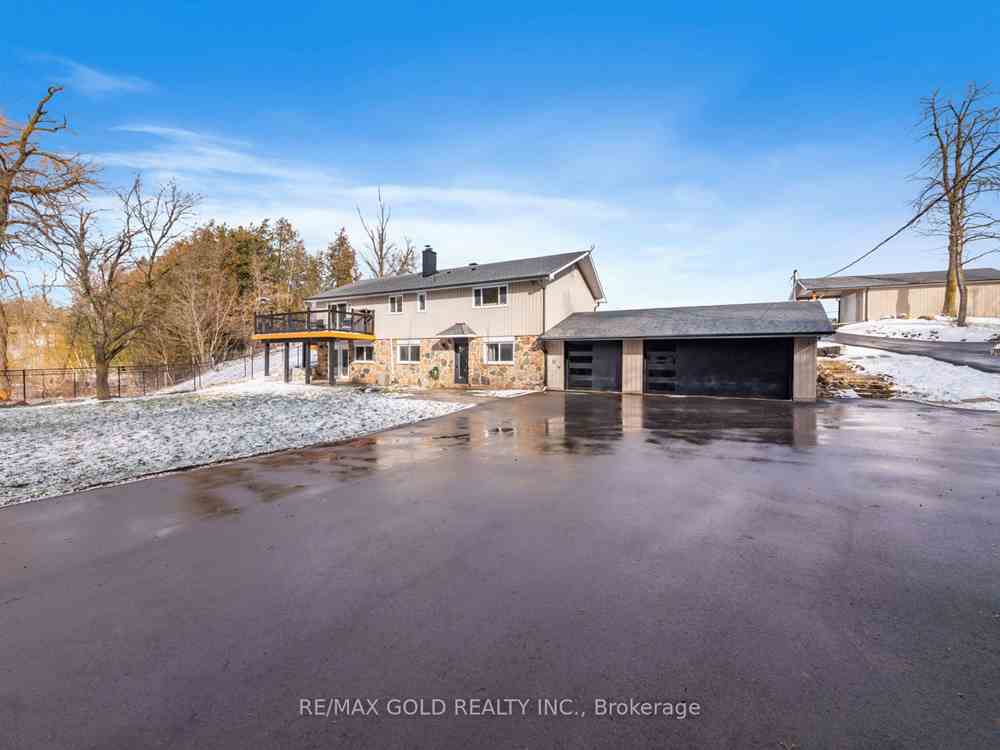$1,299,999
Available - For Sale
Listing ID: W8315640
6700 32nd Sdrd , Halton Hills, L7J 2L7, Ontario
| Serene Living minutes away from Central Acton . Extended Asphalt Driveway leads to this Muskoka Style Estate sitting on over 1.38 Acres. Featuring Privacy , Scenery , Peace with your own Motorized Entrance Gate & Entirely Fenced Property. Tastefully Upgraded Throughout , Interlocked Pathway, Quartz Counters, Hardwood Floors , Electric Fireplace , Two Living Rooms , lots of storage.Ready to Entertain the entire Family. Over 2600 Sq Ft of Living Space , Three Car Garage with additional Single Car Garage/Workshop. Plenty of Space for all your Toys! Upgraded Decking surrounds the home , W/O Basement leads to Pool, Fire pit and multiple outdoor seatings. Entertainers Delight! Minutes to Go , Local Shops , Downtown Acton , Trails , Parks. |
| Price | $1,299,999 |
| Taxes: | $5050.06 |
| Address: | 6700 32nd Sdrd , Halton Hills, L7J 2L7, Ontario |
| Lot Size: | 200.27 x 300.41 (Feet) |
| Acreage: | .50-1.99 |
| Directions/Cross Streets: | 32 Side Rd/Dublin |
| Rooms: | 6 |
| Rooms +: | 2 |
| Bedrooms: | 3 |
| Bedrooms +: | 1 |
| Kitchens: | 1 |
| Family Room: | Y |
| Basement: | Fin W/O |
| Property Type: | Detached |
| Style: | Bungalow-Raised |
| Exterior: | Stone, Vinyl Siding |
| Garage Type: | Attached |
| (Parking/)Drive: | Private |
| Drive Parking Spaces: | 15 |
| Pool: | Abv Grnd |
| Fireplace/Stove: | Y |
| Heat Source: | Oil |
| Heat Type: | Forced Air |
| Central Air Conditioning: | Central Air |
| Sewers: | Septic |
| Water: | Well |
$
%
Years
This calculator is for demonstration purposes only. Always consult a professional
financial advisor before making personal financial decisions.
| Although the information displayed is believed to be accurate, no warranties or representations are made of any kind. |
| RE/MAX GOLD REALTY INC. |
|
|

Sumit Chopra
Broker
Dir:
647-964-2184
Bus:
905-230-3100
Fax:
905-230-8577
| Virtual Tour | Book Showing | Email a Friend |
Jump To:
At a Glance:
| Type: | Freehold - Detached |
| Area: | Halton |
| Municipality: | Halton Hills |
| Neighbourhood: | Rural Halton Hills |
| Style: | Bungalow-Raised |
| Lot Size: | 200.27 x 300.41(Feet) |
| Tax: | $5,050.06 |
| Beds: | 3+1 |
| Baths: | 3 |
| Fireplace: | Y |
| Pool: | Abv Grnd |
Locatin Map:
Payment Calculator:


























