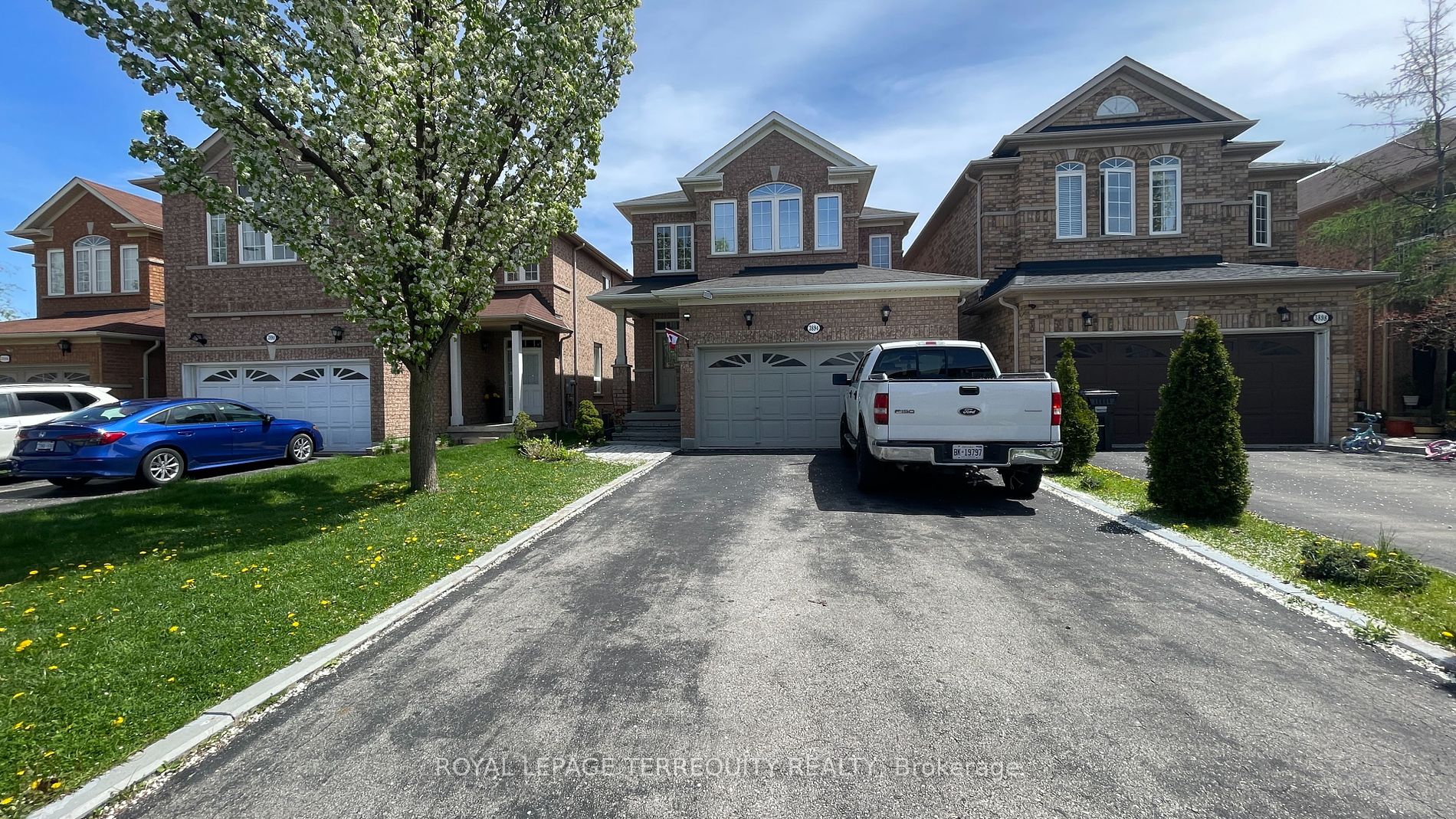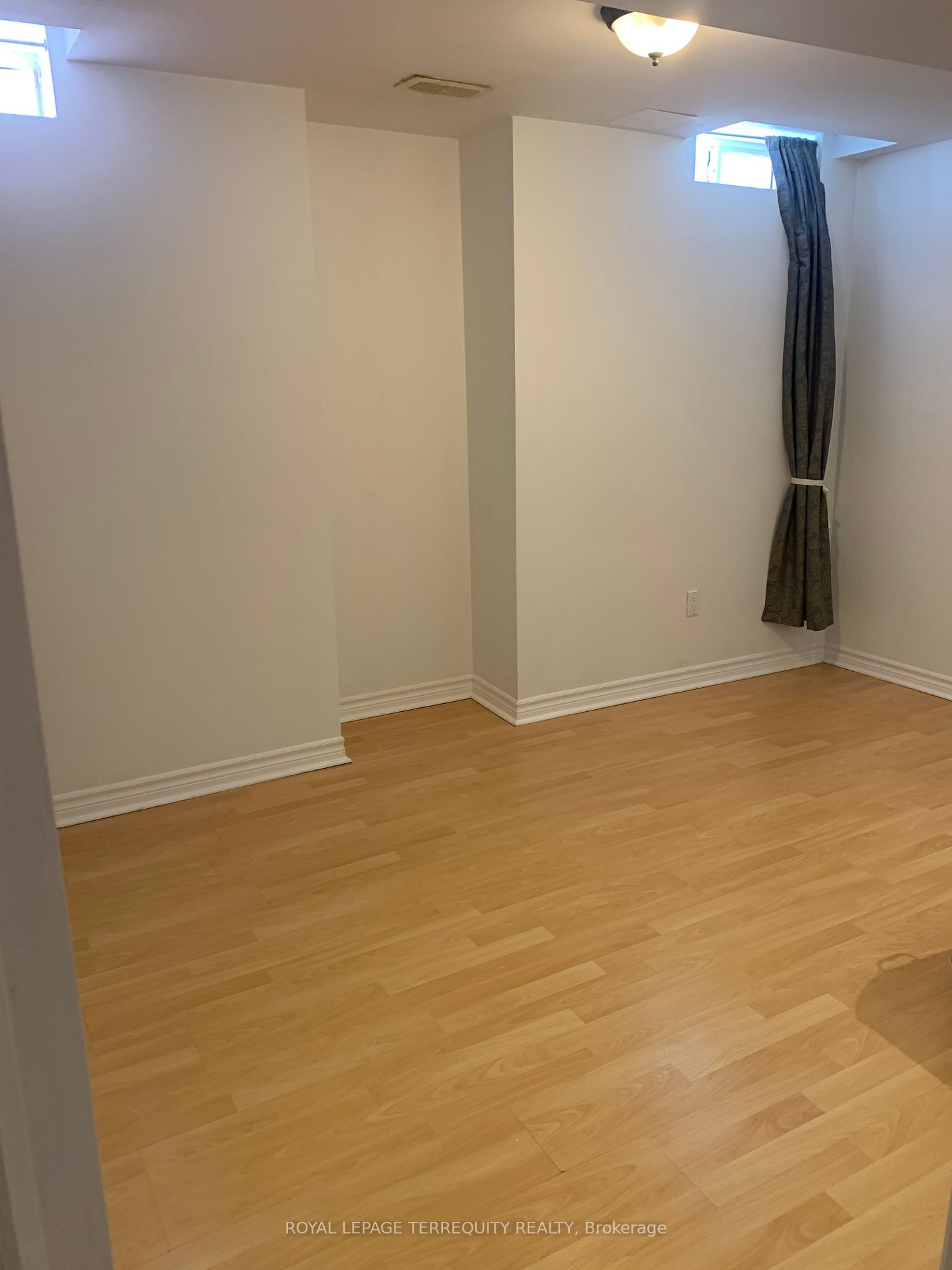$1,299,990
Available - For Sale
Listing ID: W8315702
3894 Passway Rd , Mississauga, L5N 8N9, Ontario
| Great Family Neighbourhood, 3 Bdrm Detached Home. 9Ft Ceilings Main Floor, Prof Fin Bsmnt, Strip Hwd, Ceramics, Pot Lights, 2 Custom Niches, Main Floor Laundry & Entrance To Garage, Vinyl Windows, Gorgeous Cathedral Ceilings, Large Fam Size Kitchen W/Brkfst Bar, Ceramic Backsplash, Quarts Counter & Recessed Lighting. Open Plan & High Ceilings Makes It Feel Spacious. Take Advantage Of The Mortgage Helper/In-law Suite |
| Extras: No Sidewalk (No Snow Shovelling!), Park 4 Cars On Driveway. 24 Hrs Notice For Viewings With Respect For Tenants. |
| Price | $1,299,990 |
| Taxes: | $4215.00 |
| Address: | 3894 Passway Rd , Mississauga, L5N 8N9, Ontario |
| Lot Size: | 32.04 x 105.14 (Feet) |
| Directions/Cross Streets: | 9th Line And Derry |
| Rooms: | 9 |
| Rooms +: | 4 |
| Bedrooms: | 3 |
| Bedrooms +: | 2 |
| Kitchens: | 1 |
| Kitchens +: | 1 |
| Family Room: | Y |
| Basement: | Apartment, Sep Entrance |
| Approximatly Age: | 16-30 |
| Property Type: | Detached |
| Style: | 2-Storey |
| Exterior: | Brick |
| Garage Type: | Built-In |
| (Parking/)Drive: | Pvt Double |
| Drive Parking Spaces: | 4 |
| Pool: | None |
| Approximatly Age: | 16-30 |
| Approximatly Square Footage: | 2000-2500 |
| Fireplace/Stove: | Y |
| Heat Source: | Gas |
| Heat Type: | Forced Air |
| Central Air Conditioning: | Central Air |
| Sewers: | Sewers |
| Water: | Municipal |
$
%
Years
This calculator is for demonstration purposes only. Always consult a professional
financial advisor before making personal financial decisions.
| Although the information displayed is believed to be accurate, no warranties or representations are made of any kind. |
| ROYAL LEPAGE TERREQUITY REALTY |
|
|

Sumit Chopra
Broker
Dir:
647-964-2184
Bus:
905-230-3100
Fax:
905-230-8577
| Book Showing | Email a Friend |
Jump To:
At a Glance:
| Type: | Freehold - Detached |
| Area: | Peel |
| Municipality: | Mississauga |
| Neighbourhood: | Lisgar |
| Style: | 2-Storey |
| Lot Size: | 32.04 x 105.14(Feet) |
| Approximate Age: | 16-30 |
| Tax: | $4,215 |
| Beds: | 3+2 |
| Baths: | 4 |
| Fireplace: | Y |
| Pool: | None |
Locatin Map:
Payment Calculator:


























