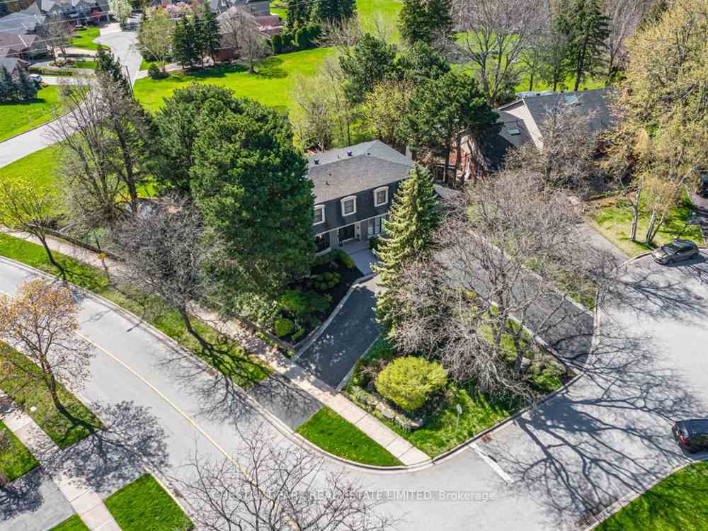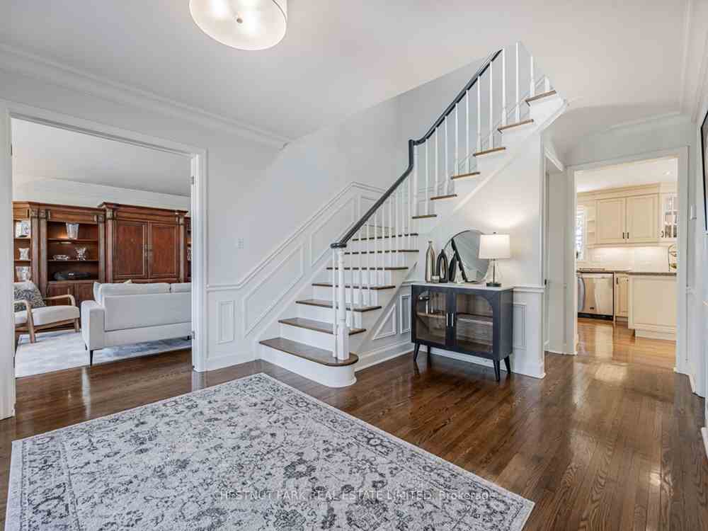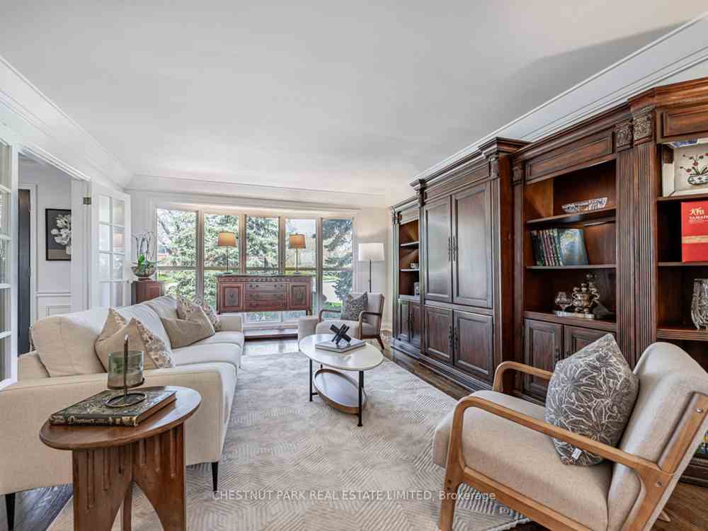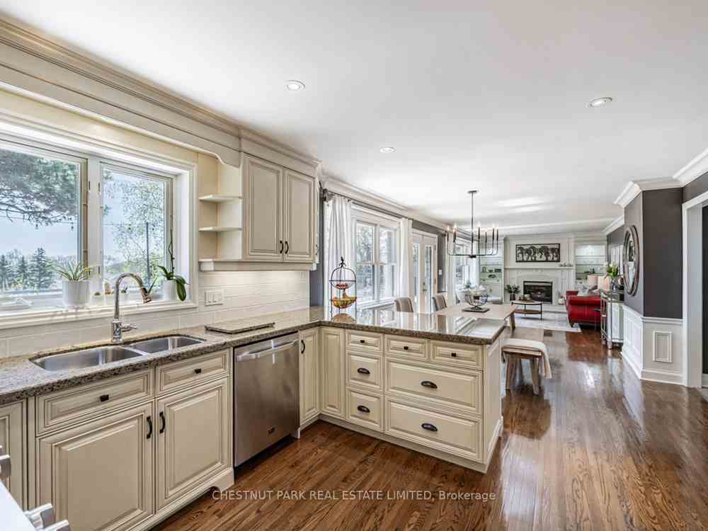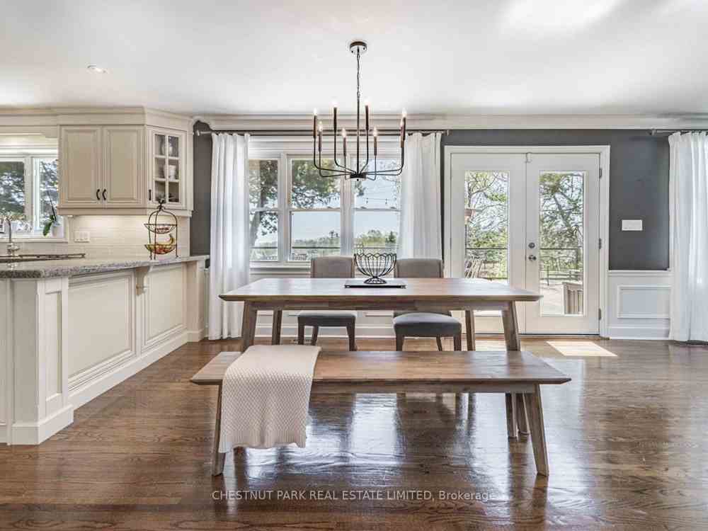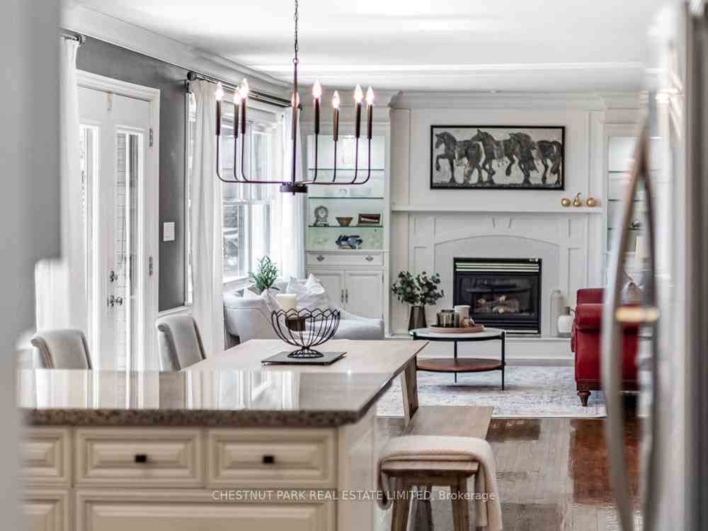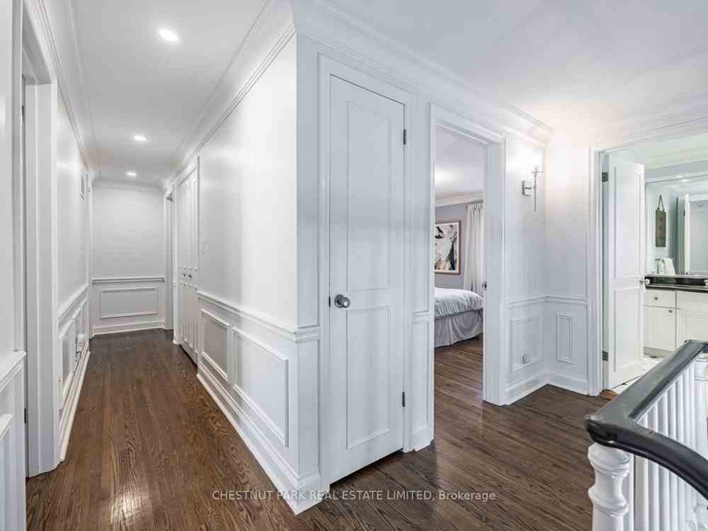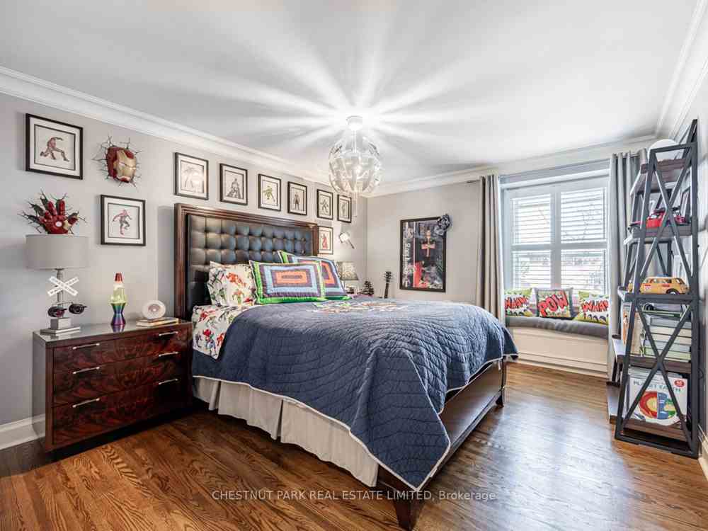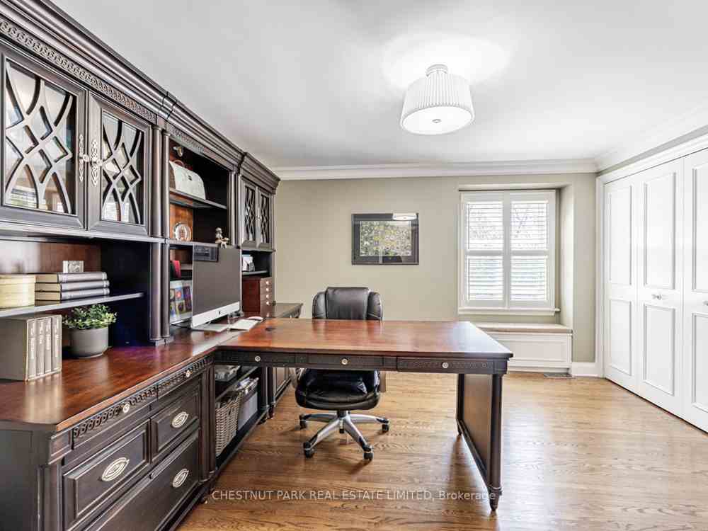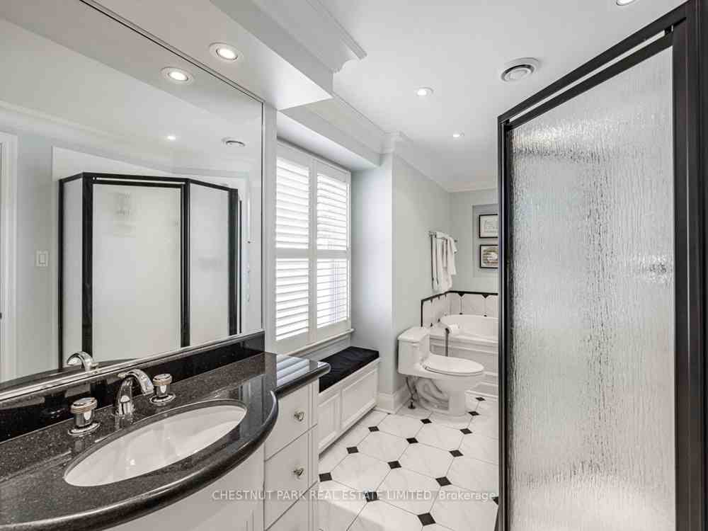$2,449,000
Available - For Sale
Listing ID: W8315830
2100 Salisbury Crt , Burlington, L7P 1P4, Ontario
| Tyandaga living at its finest! Discover this Executive 5 Bedroom residence, nestled on a quiet court amidst mature trees with lake views & the absence of rear neighbours. This remarkable home encompasses 5464 square feet of total living space, and is complimented by an expansive 946-square-foot outdoor deck, where glass railings frame panoramic vistas of the city & Lake Ontario. Quality finishes throughout including: hardwood floors, wainscoting, crown molding & custom built-in storage solutions. The eat-in kitchen features granite countertops, a custom backsplash, stainless steel appliances, a butlers pantry, convenient walkout to the deck & adjoining family room with gas fireplace. Further enhancing the main level is a well-appointed office space with built-ins, formal dining room & separate living room. Ascend to the upper level where you will find 5 inviting bedrooms, including a spacious primary suite featuring a substantial walk-in closet & an elegant 4-piece ensuite. The lower level, renovated in 2018, offers luxurious amenities, including in-floor heating, a rec room with walk out, versatile billiards/games room & a convenient bar/kitchenette. This level also boasts a rejuvenating sauna & indoor pool with separate ventilation & wall to wall glass sliding doors. Numerous upgrades, including roof ('23), furnace ('21), a/c ('17), pool heater ('23), pool pump/filter ('15), roof insulation ('17). Come experience a truly remarkable retreat. |
| Price | $2,449,000 |
| Taxes: | $9639.54 |
| Address: | 2100 Salisbury Crt , Burlington, L7P 1P4, Ontario |
| Lot Size: | 79.38 x 104.77 (Feet) |
| Acreage: | < .50 |
| Directions/Cross Streets: | Kerns Rd. |
| Rooms: | 14 |
| Rooms +: | 4 |
| Bedrooms: | 5 |
| Bedrooms +: | |
| Kitchens: | 1 |
| Family Room: | Y |
| Basement: | Fin W/O, Full |
| Approximatly Age: | 51-99 |
| Property Type: | Detached |
| Style: | 2-Storey |
| Exterior: | Brick |
| Garage Type: | Attached |
| (Parking/)Drive: | Pvt Double |
| Drive Parking Spaces: | 6 |
| Pool: | Indoor |
| Approximatly Age: | 51-99 |
| Approximatly Square Footage: | 3000-3500 |
| Property Features: | Clear View, Cul De Sac, Golf, Park, Public Transit, School |
| Fireplace/Stove: | Y |
| Heat Source: | Gas |
| Heat Type: | Forced Air |
| Central Air Conditioning: | Central Air |
| Laundry Level: | Lower |
| Sewers: | Sewers |
| Water: | Municipal |
| Utilities-Cable: | Y |
| Utilities-Hydro: | Y |
| Utilities-Gas: | Y |
| Utilities-Telephone: | Y |
$
%
Years
This calculator is for demonstration purposes only. Always consult a professional
financial advisor before making personal financial decisions.
| Although the information displayed is believed to be accurate, no warranties or representations are made of any kind. |
| CHESTNUT PARK REAL ESTATE LIMITED |
|
|

Sumit Chopra
Broker
Dir:
647-964-2184
Bus:
905-230-3100
Fax:
905-230-8577
| Virtual Tour | Book Showing | Email a Friend |
Jump To:
At a Glance:
| Type: | Freehold - Detached |
| Area: | Halton |
| Municipality: | Burlington |
| Neighbourhood: | Tyandaga |
| Style: | 2-Storey |
| Lot Size: | 79.38 x 104.77(Feet) |
| Approximate Age: | 51-99 |
| Tax: | $9,639.54 |
| Beds: | 5 |
| Baths: | 4 |
| Fireplace: | Y |
| Pool: | Indoor |
Locatin Map:
Payment Calculator:


