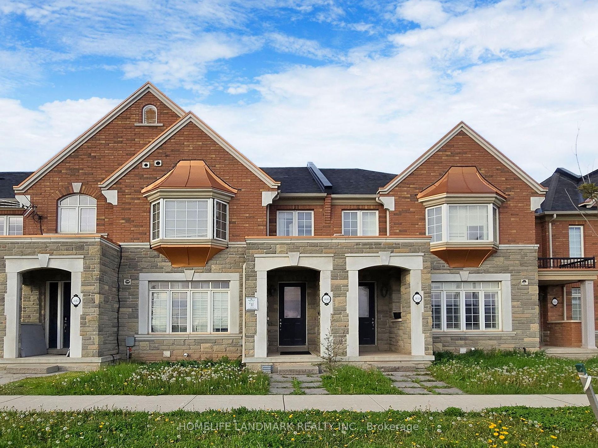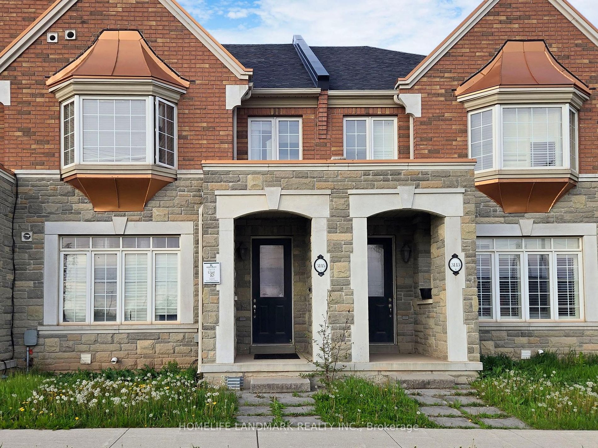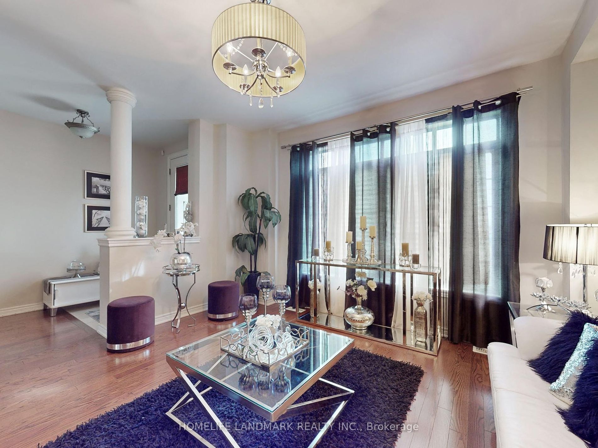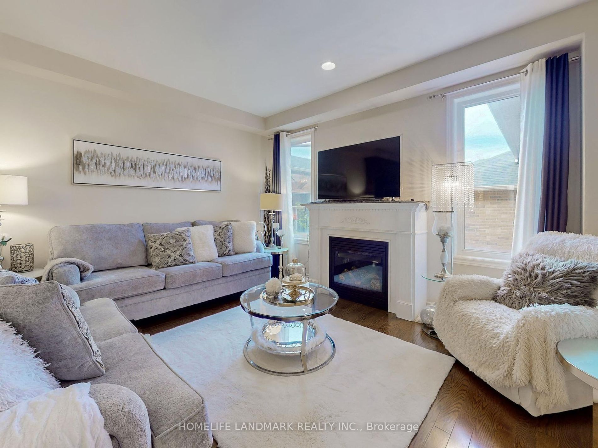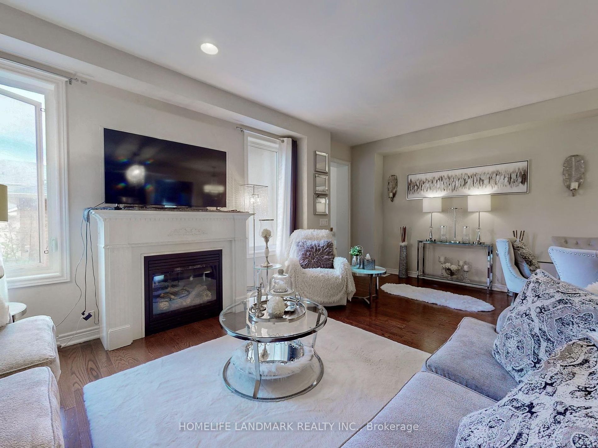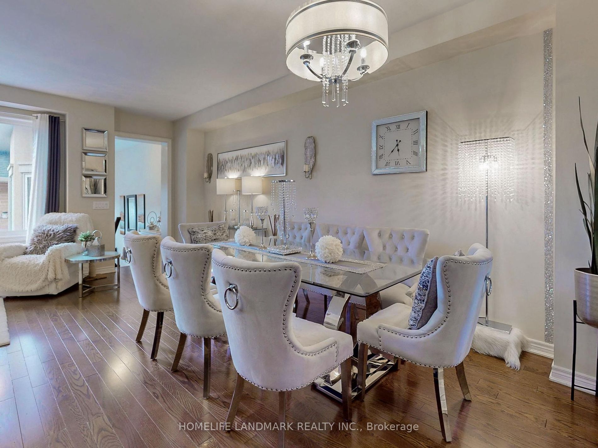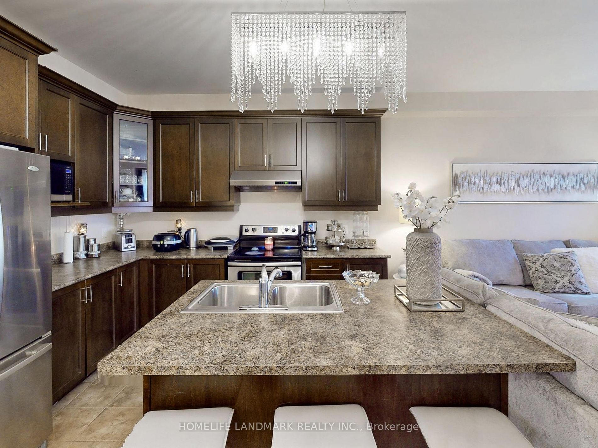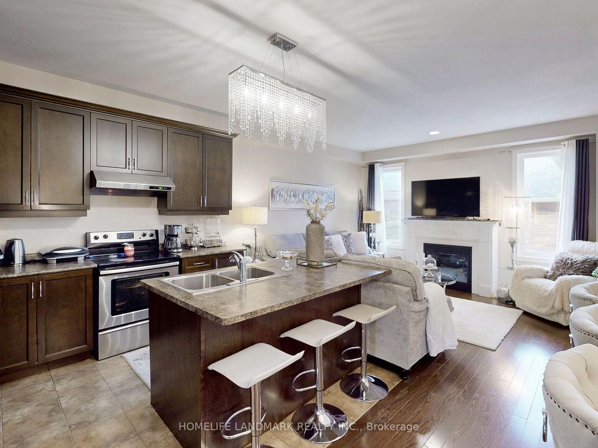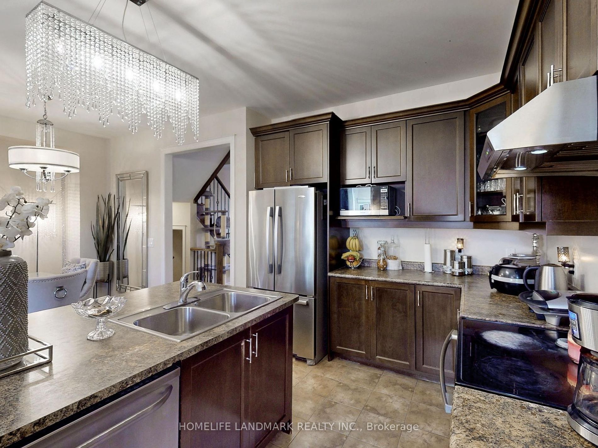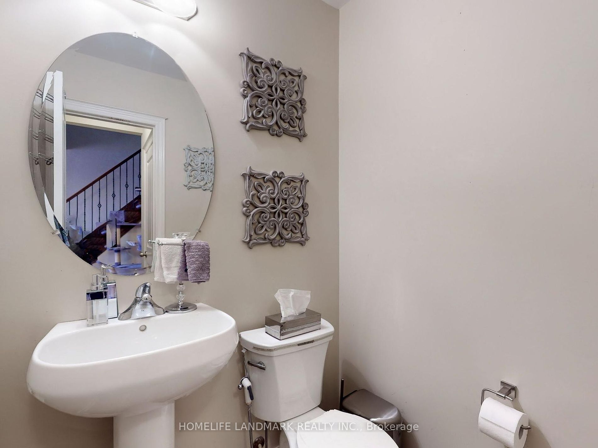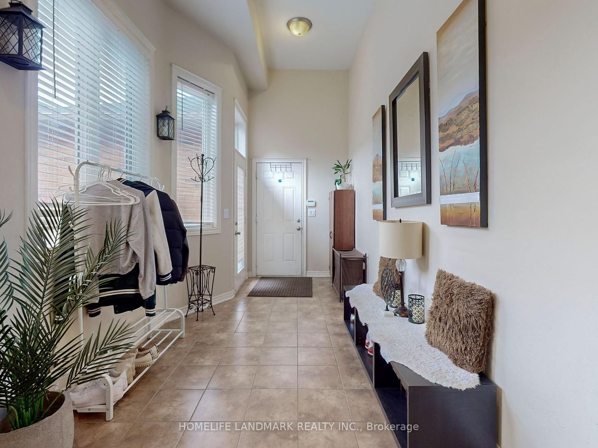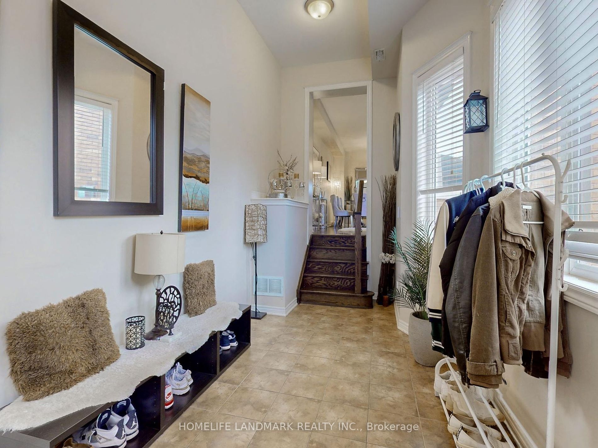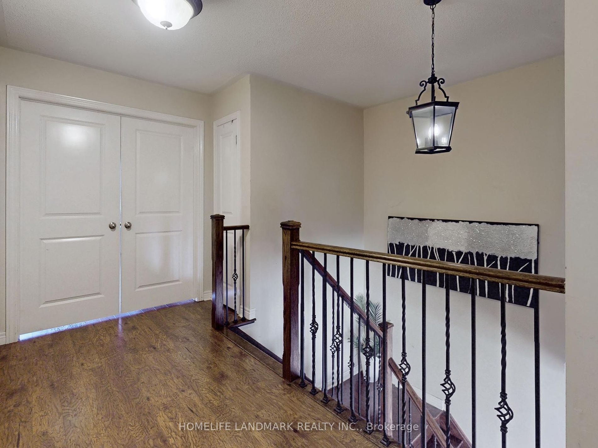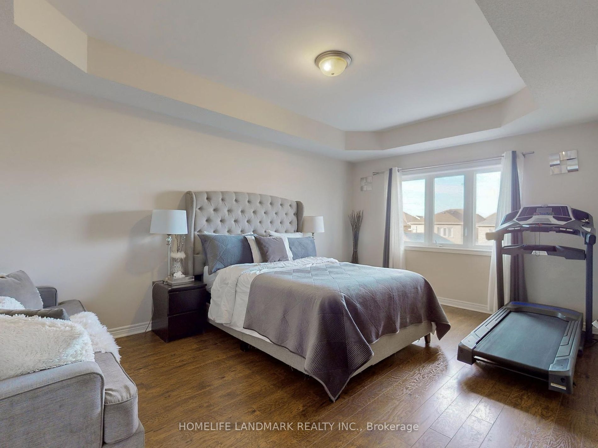$1,268,800
Available - For Sale
Listing ID: W8315470
3115 Neyagawa Blvd , Oakville, L6M 0P4, Ontario
| Absolutely Gorgeous! Premium F-R-E-E-H-O-L-D Rosehaven Built High-End Executive Beautiful Townhome Located In Oakville's Most Desirable Preserve/Woodland Trails. 9 Ft Smooth Ceiling On Main Floor, Solid Oak Staircase, Hardwood Floors, Perfect Layout W/Seperate Living and Family Rm. Large Windows & Upgraded Kit Open To Family Rm W/Fireplace. Lovely Sunroom W/Out To Interlocking Hustle Free Back-Yard and Direct Access to 2-Car Garage. 2nd Floor Laundry Can Be Converted Back. Right Across the Sports Arena and library & community Centre. Close To Award Winning Schools, Trails & New Hospital! Steps To Fortinos Supermarket, Banks, Shops and Restaurants. 10 min from Trafalgar GO station, direct access to QEW/403/407. Don't Miss This Opportunity to Own Your Dream Home!++++ See Virtual Tour! |
| Extras: Fully Freehold-No POTL Fees! 2-Car Garage, Hardwood Floors Throu-out, No Carpet! Sunroom is very functional for many Uses. Hustle Free Interlocking Backyard! |
| Price | $1,268,800 |
| Taxes: | $4760.34 |
| Address: | 3115 Neyagawa Blvd , Oakville, L6M 0P4, Ontario |
| Lot Size: | 21.03 x 100.22 (Feet) |
| Acreage: | < .50 |
| Directions/Cross Streets: | Dundas St W / Neyagawa Blvd |
| Rooms: | 9 |
| Bedrooms: | 3 |
| Bedrooms +: | |
| Kitchens: | 1 |
| Family Room: | Y |
| Basement: | Full, Unfinished |
| Approximatly Age: | 6-15 |
| Property Type: | Att/Row/Twnhouse |
| Style: | 2-Storey |
| Exterior: | Brick, Stone |
| Garage Type: | Attached |
| (Parking/)Drive: | Lane |
| Drive Parking Spaces: | 0 |
| Pool: | None |
| Approximatly Age: | 6-15 |
| Approximatly Square Footage: | 2000-2500 |
| Property Features: | Grnbelt/Cons, Hospital, Level, Park, School, Wooded/Treed |
| Fireplace/Stove: | Y |
| Heat Source: | Gas |
| Heat Type: | Forced Air |
| Central Air Conditioning: | Central Air |
| Central Vac: | Y |
| Laundry Level: | Upper |
| Elevator Lift: | N |
| Sewers: | Sewers |
| Water: | Municipal |
$
%
Years
This calculator is for demonstration purposes only. Always consult a professional
financial advisor before making personal financial decisions.
| Although the information displayed is believed to be accurate, no warranties or representations are made of any kind. |
| HOMELIFE LANDMARK REALTY INC. |
|
|

Sumit Chopra
Broker
Dir:
647-964-2184
Bus:
905-230-3100
Fax:
905-230-8577
| Virtual Tour | Book Showing | Email a Friend |
Jump To:
At a Glance:
| Type: | Freehold - Att/Row/Twnhouse |
| Area: | Halton |
| Municipality: | Oakville |
| Neighbourhood: | Rural Oakville |
| Style: | 2-Storey |
| Lot Size: | 21.03 x 100.22(Feet) |
| Approximate Age: | 6-15 |
| Tax: | $4,760.34 |
| Beds: | 3 |
| Baths: | 3 |
| Fireplace: | Y |
| Pool: | None |
Locatin Map:
Payment Calculator:

