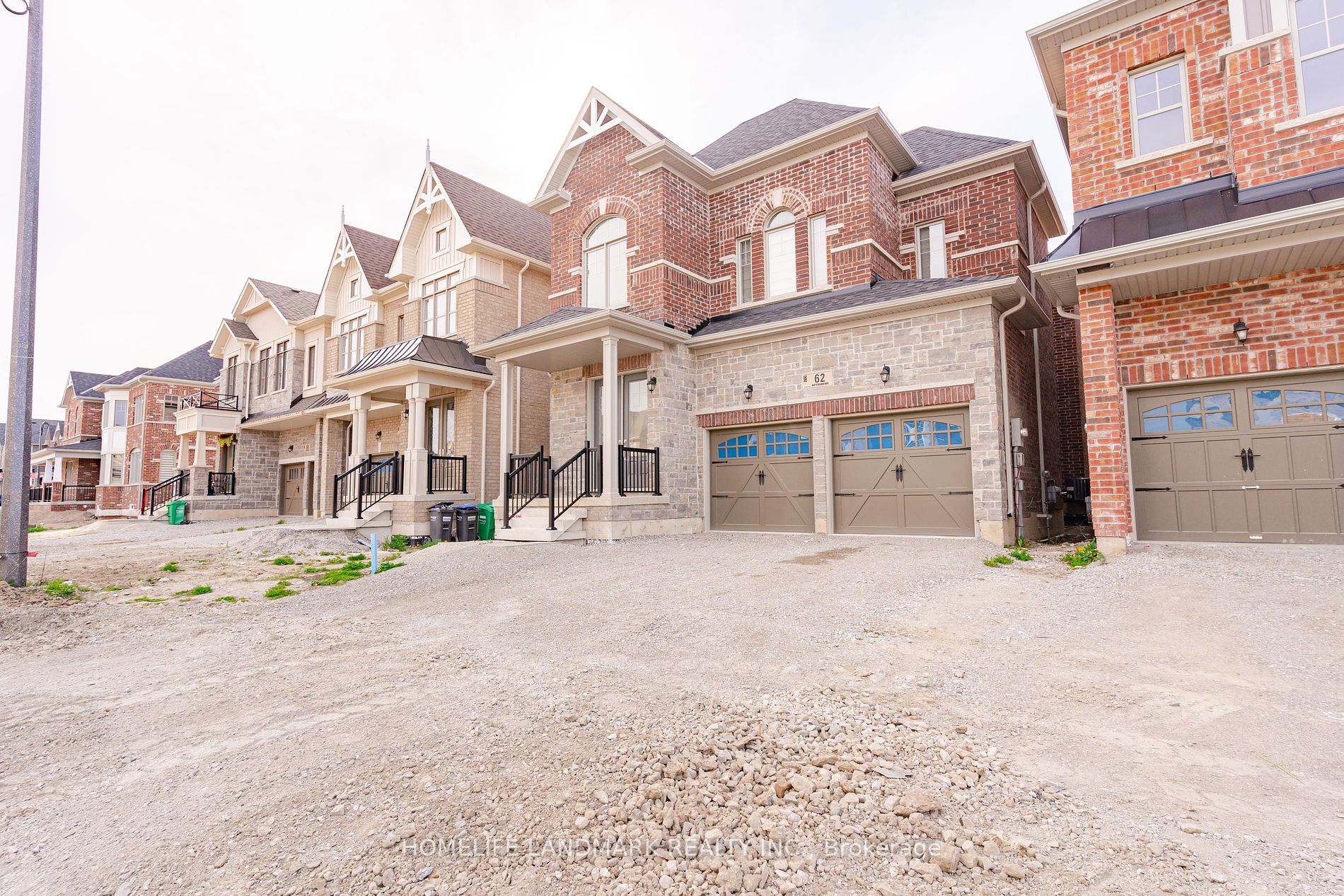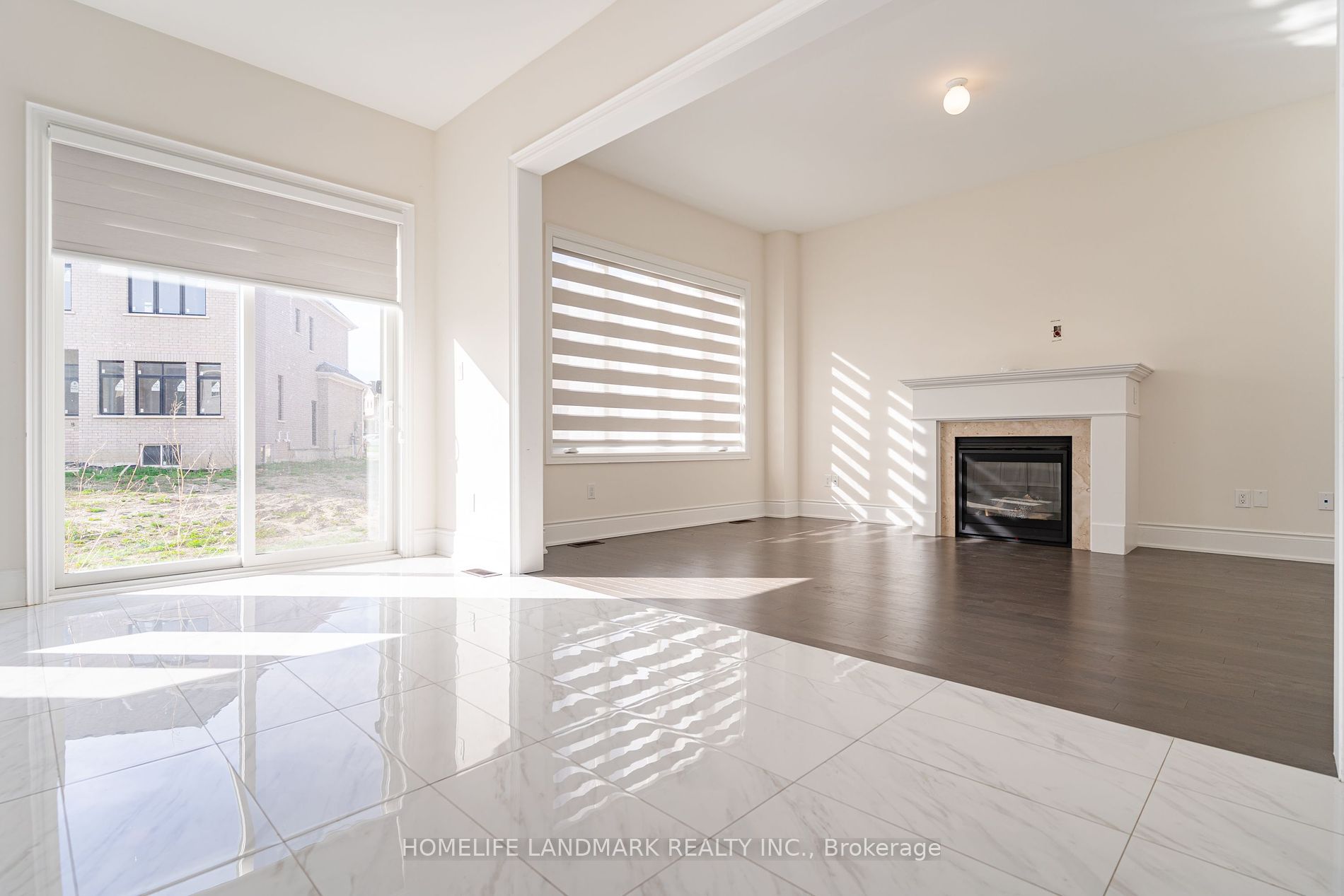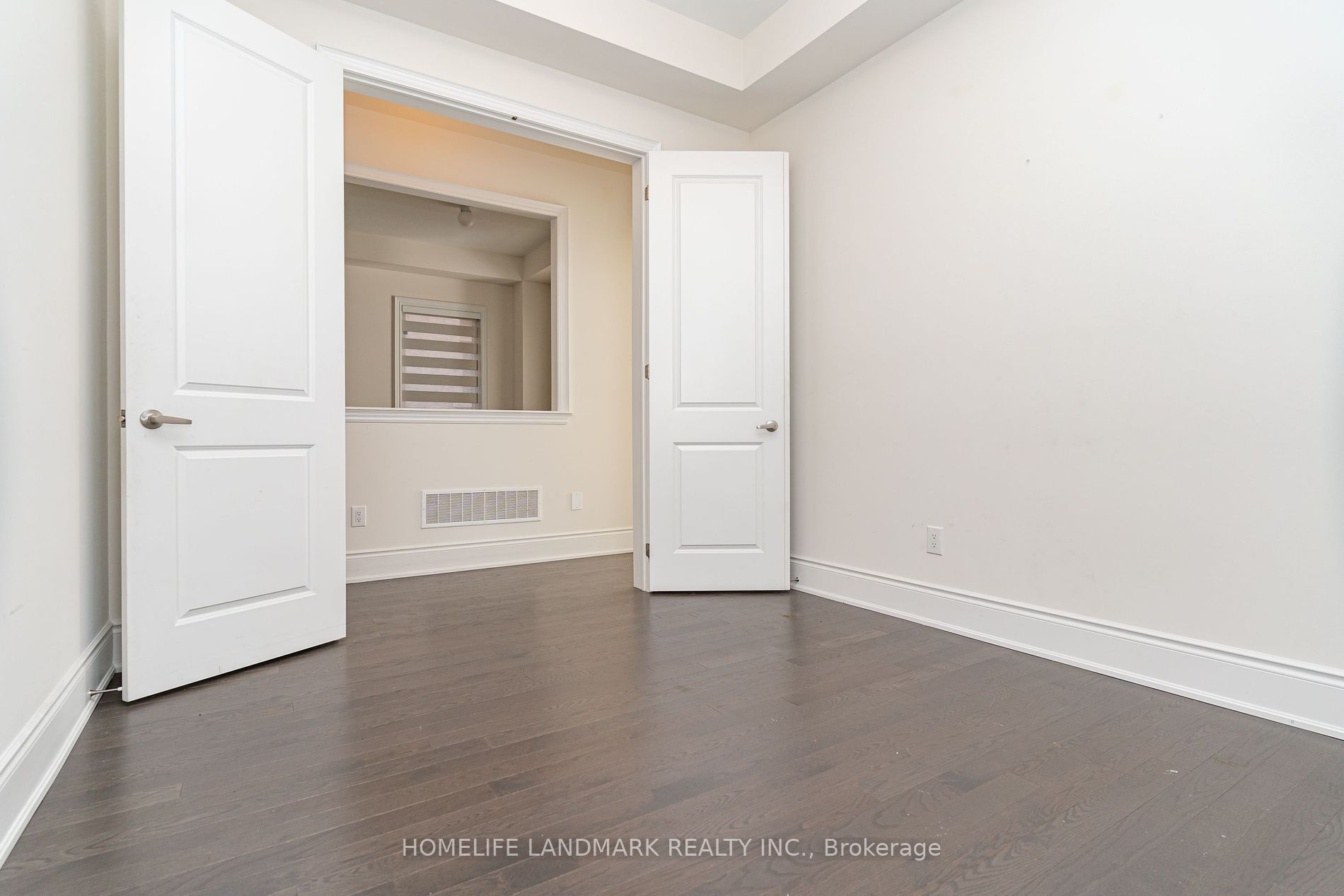$1,499,999
Available - For Sale
Listing ID: W8315862
62 Dotchson Ave , Caledon, L7C 4G7, Ontario
| Located In One Of The Best Neighborhoods In Caledon. 4 Bedroom With 3 Full Baths, Separate Living, Dining & Family Room Plus Den. Gas Fireplace, Ground Flr Hardwood, Huge Kitchen W/Granite Countertops, 10" Ceiling on main floor and 9 feet on second, Master Bdr W/5 Pc Ensuite & Huge W/I Closet. Three Other Big Sized Bedrooms , Main Flr Laundry, Modern Open Concept Design.Close To All Amenities And Highway 410! Walk To St Evan Catholic School.Property almost brand new ,just one year old. |
| Extras: Upgraded Kitchen, upgraded tiles, upgraded smooth cieling on the second floor and other upgrades done with the builder |
| Price | $1,499,999 |
| Taxes: | $5836.00 |
| Address: | 62 Dotchson Ave , Caledon, L7C 4G7, Ontario |
| Lot Size: | 36.14 x 108.42 (Feet) |
| Directions/Cross Streets: | Kennedy & Mayfield |
| Rooms: | 11 |
| Bedrooms: | 4 |
| Bedrooms +: | |
| Kitchens: | 1 |
| Family Room: | Y |
| Basement: | Full, Sep Entrance |
| Approximatly Age: | 0-5 |
| Property Type: | Detached |
| Style: | 2-Storey |
| Exterior: | Brick, Stone |
| Garage Type: | Built-In |
| (Parking/)Drive: | Private |
| Drive Parking Spaces: | 2 |
| Pool: | None |
| Approximatly Age: | 0-5 |
| Approximatly Square Footage: | 2500-3000 |
| Property Features: | Public Trans, School |
| Fireplace/Stove: | Y |
| Heat Source: | Gas |
| Heat Type: | Forced Air |
| Central Air Conditioning: | Central Air |
| Laundry Level: | Upper |
| Elevator Lift: | N |
| Sewers: | Sewers |
| Water: | Municipal |
| Utilities-Cable: | A |
| Utilities-Hydro: | A |
| Utilities-Gas: | A |
$
%
Years
This calculator is for demonstration purposes only. Always consult a professional
financial advisor before making personal financial decisions.
| Although the information displayed is believed to be accurate, no warranties or representations are made of any kind. |
| HOMELIFE LANDMARK REALTY INC. |
|
|

Sumit Chopra
Broker
Dir:
647-964-2184
Bus:
905-230-3100
Fax:
905-230-8577
| Virtual Tour | Book Showing | Email a Friend |
Jump To:
At a Glance:
| Type: | Freehold - Detached |
| Area: | Peel |
| Municipality: | Caledon |
| Neighbourhood: | Rural Caledon |
| Style: | 2-Storey |
| Lot Size: | 36.14 x 108.42(Feet) |
| Approximate Age: | 0-5 |
| Tax: | $5,836 |
| Beds: | 4 |
| Baths: | 4 |
| Fireplace: | Y |
| Pool: | None |
Locatin Map:
Payment Calculator:


























