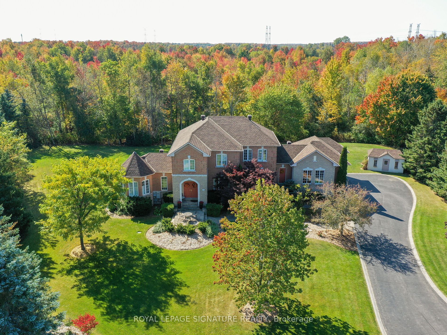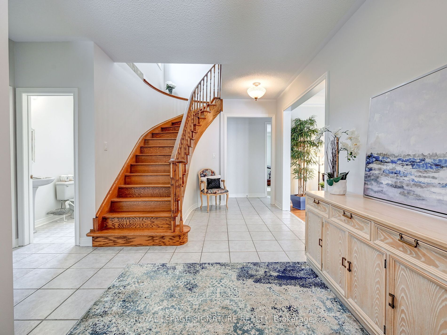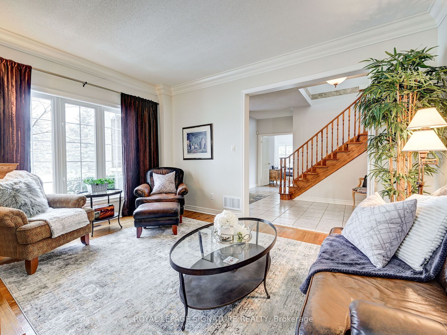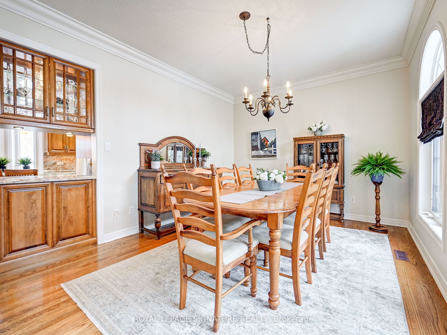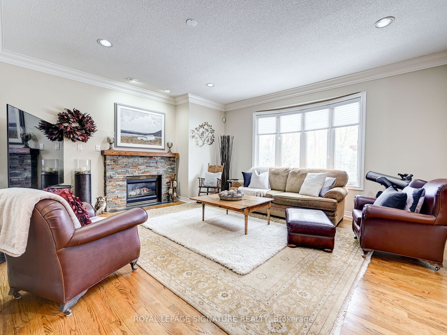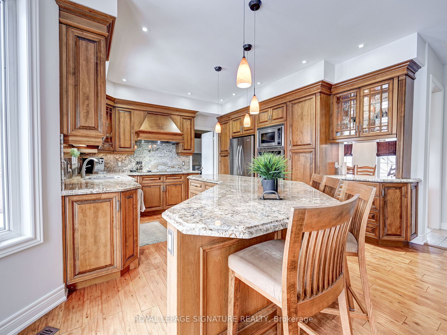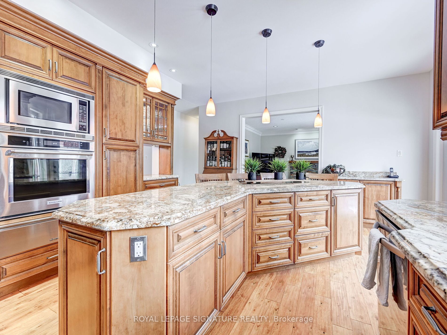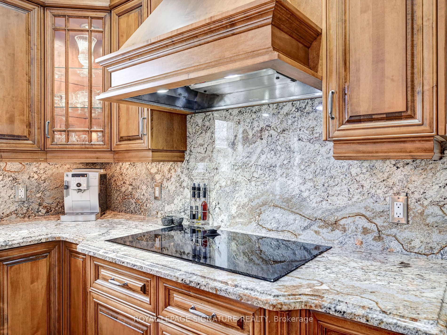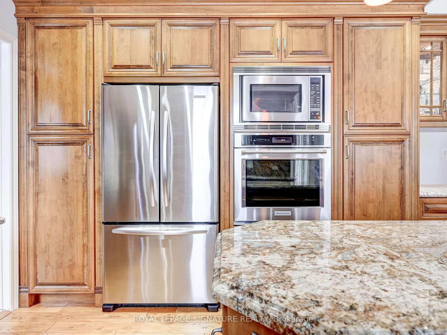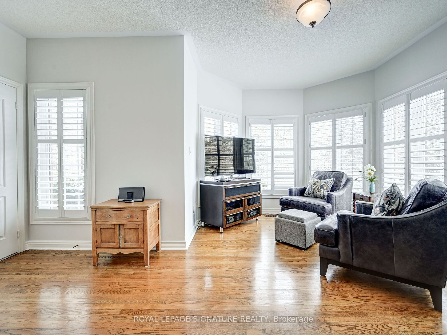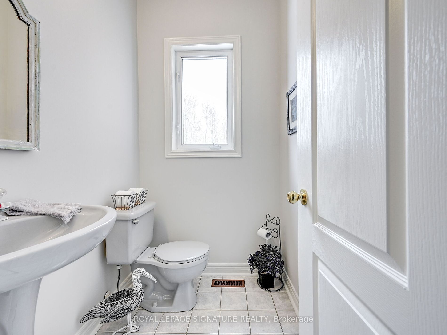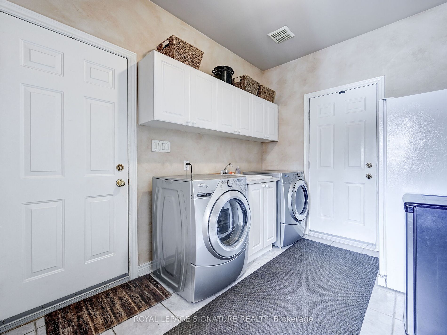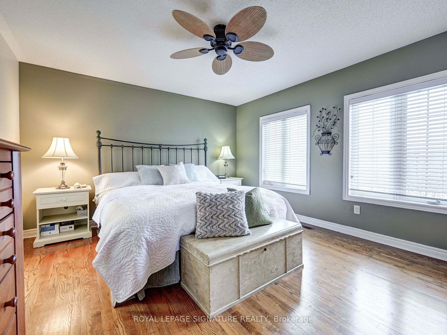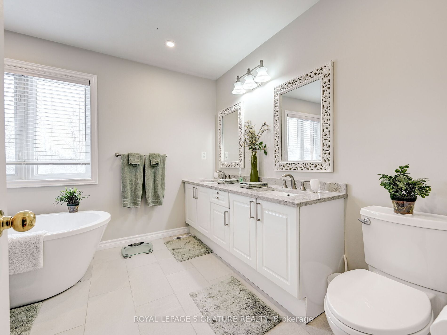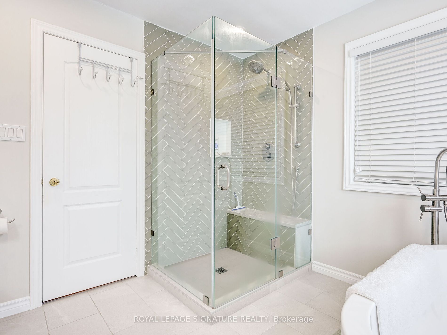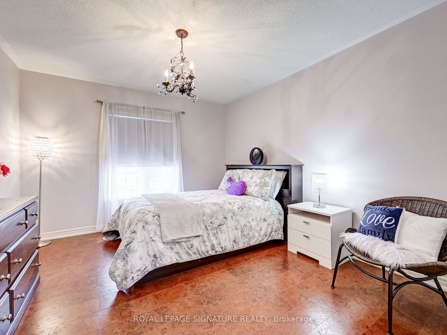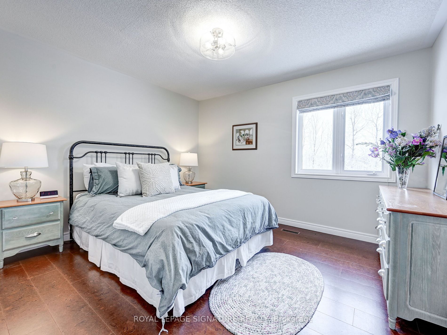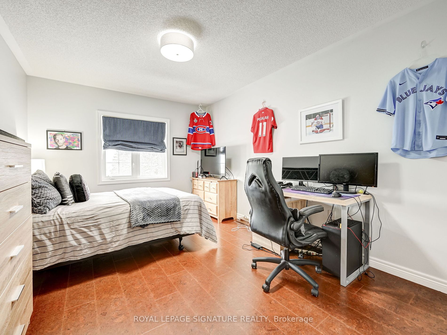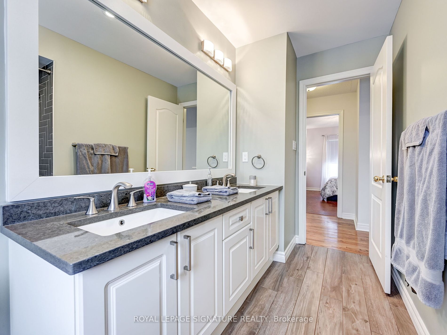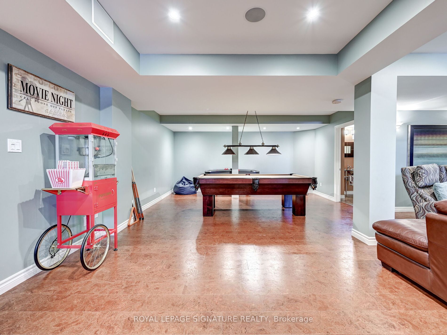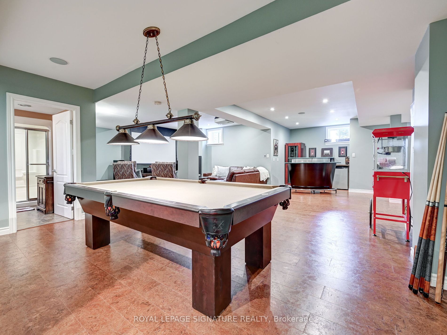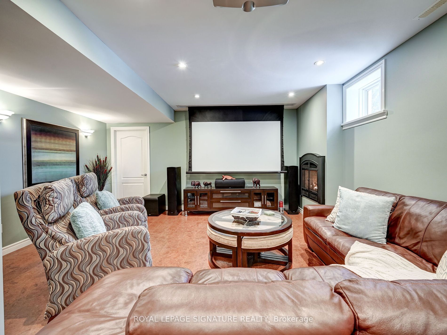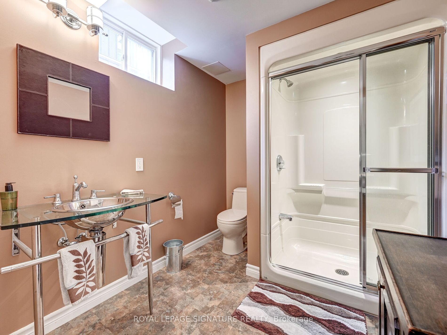$2,399,000
Available - For Sale
Listing ID: W8315954
16 Forest Ridge Cres , Halton Hills, L0P 1H0, Ontario
| Estate living at it's finest! Welcome to this spectacular executive four bedroom four bath home on 3.5 acres in Ballantry Estates!! This gorgeous house has been impeccably maintained. Boasting 9' ceilings, a renovated wood kitchen with an 11' island, stainless appliances, granite counters, engineered hardwood floors, wall oven, warming drawer, induction cooktop, French doors to multi-tiered deck and so much more! Spacious family room W/ fireplace and hardwood floors. Formal living room with hardwood & crown moulding. Great size dining room W/ servery to kitch, hrdwd & crown moulding. Primary bdrm retreat features a reno'd 5 pc ensuite W/glass shower, dbl sink, freestanding tub & quartz ctrs, W/I closet,& hrdwd floor. Three other great size bedrooms. Finished basement W/ theatre room with projector, fireplace & cork floor. Games room with pool table, utility room, 3 piece bathroom & cold cellar. New furnace with heat pump ('23), whole house generator, gas hook up BBQ |
| Extras: Professionally landscaped, inground sprinkler system, mature trees, shed, exposed aggregate curbs, Water softener ('18) insulated 3 car garage, roof ('12) with 50 yr shingles, new well pump ('23), hot tub. This home has it all! |
| Price | $2,399,000 |
| Taxes: | $8042.00 |
| Address: | 16 Forest Ridge Cres , Halton Hills, L0P 1H0, Ontario |
| Lot Size: | 201.90 x 644.78 (Feet) |
| Acreage: | 2-4.99 |
| Directions/Cross Streets: | Hwy 7 / Sixth Line |
| Rooms: | 9 |
| Rooms +: | 3 |
| Bedrooms: | 4 |
| Bedrooms +: | |
| Kitchens: | 1 |
| Family Room: | Y |
| Basement: | Finished |
| Approximatly Age: | 16-30 |
| Property Type: | Detached |
| Style: | 2-Storey |
| Exterior: | Brick |
| Garage Type: | Attached |
| (Parking/)Drive: | Private |
| Drive Parking Spaces: | 12 |
| Pool: | None |
| Other Structures: | Garden Shed |
| Approximatly Age: | 16-30 |
| Approximatly Square Footage: | 2500-3000 |
| Property Features: | Golf, Hospital, Place Of Worship, Rec Centre, School Bus Route, Wooded/Treed |
| Fireplace/Stove: | Y |
| Heat Source: | Propane |
| Heat Type: | Heat Pump |
| Central Air Conditioning: | Central Air |
| Laundry Level: | Main |
| Sewers: | Septic |
| Water: | Well |
$
%
Years
This calculator is for demonstration purposes only. Always consult a professional
financial advisor before making personal financial decisions.
| Although the information displayed is believed to be accurate, no warranties or representations are made of any kind. |
| ROYAL LEPAGE SIGNATURE REALTY |
|
|

Sumit Chopra
Broker
Dir:
647-964-2184
Bus:
905-230-3100
Fax:
905-230-8577
| Virtual Tour | Book Showing | Email a Friend |
Jump To:
At a Glance:
| Type: | Freehold - Detached |
| Area: | Halton |
| Municipality: | Halton Hills |
| Neighbourhood: | Rural Halton Hills |
| Style: | 2-Storey |
| Lot Size: | 201.90 x 644.78(Feet) |
| Approximate Age: | 16-30 |
| Tax: | $8,042 |
| Beds: | 4 |
| Baths: | 4 |
| Fireplace: | Y |
| Pool: | None |
Locatin Map:
Payment Calculator:

